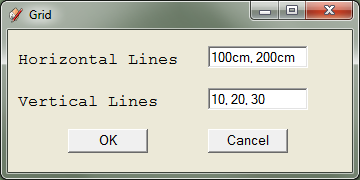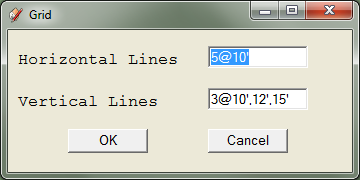[Plugin] SketchUpBIM: Building Modeling made easy!
-
@bep said:
Maybe interesting , http://www.ifcwiki.org/index.php/Free_Software
Bepexcellent resource; would come in very handy when we start working on the IFC Import/Export functionality.
Thanks Bep!
-
By any chance would this effort by the National Renewable Energy Laboratory work with your efforts?
http://openstudio.nrel.gov/
It looks like energy modeling using intelligent SketchUp models. I've not used it, but it looks intriguing. -
OpenStudio does a good job simplifying EnergyPlus for SketchUp users, but its usability was (when I last used it, and I suspect still is) a bit complex and involved compared with what most of us are used to.
I'm sure it will be a must-have tool in due course, but I can't see how it could be practically linked to SketchUpBIM.
In OpenStudio you have to redefine your spaces in SU using new geometry which OpenStudio understands. There are strict rules about relationships between spaces and whether they touch or not. How spaces are created is (or was last time I used it) critical.
It's very very complicated to turn a complex 3d model into a simplified energy model automatically, and even if you do it, there may be so many anomalies and things that need to be corrected, that it will probably be a lot quicker and easier to remodel your spaces from scratch, snapping to existing surfaces.
So quite apart from the complexity of linking with OpenStudio (there's a lot here for the guys to do in making the basic BIM premise work well), I wonder whether there is much point in doing it at all.
Keep on going as you are d_e_x, we're all pumped and rooting for you

-
Error Loading File /Library/Application Support/Google SketchUp 8/SketchUp/Plugins/SketchUpBIM no such file to load -- /Library/Application Support/Google SketchUp 8/SketchUp/Plugins/SketchUpBIMhi,
something's not quite right, I get this 'on load message' on mac and
if I have SuSolid.rbs active, I get
Error Loading File /Library/Application Support/Google SketchUp 8/SketchUp/Plugins/SketchUpBIM no such file to load -- /Library/Application Support/Google SketchUp 8/SketchUp/Plugins/SketchUpBIM/susolidit functions but the Toolbar always opens on start even when I turn it off before closing so it won't.
john
-
@driven said:
Error Loading File /Library/Application Support/Google SketchUp 8/SketchUp/Plugins/SketchUpBIM no such file to load -- /Library/Application Support/Google SketchUp 8/SketchUp/Plugins/SketchUpBIM
hi,
something's not quite right, I get this 'on load message' on mac and
if I have SuSolid.rbs active, I get
Error Loading File /Library/Application Support/Google SketchUp 8/SketchUp/Plugins/SketchUpBIM no such file to load -- /Library/Application Support/Google SketchUp 8/SketchUp/Plugins/SketchUpBIM/susolidJohn, SuSolid.rbs is not a SketchUpBIM file. So, this should not reside in the SketchUpBIM folder. Is it possible that you have a few files/plugins mixed up on your computer? We have tested the plugin on Mac, and it works fine without any errors.
The SketchUpBIM.zip file contains the SketchUpBIM sub-folder and the SketchUpBIM.rbs file. You need to copy this sub-folder and the file under the /SketchUp 8/SketchUp/Plugins folder. Hope this helps.@driven said:
it functions but the Toolbar always opens on start even when I turn it off before closing so it won't.
johnYes. Thanks John. This is a noted limitation on the Mac. In the next version, we will add some explicit code to fix this.
-
@d_e_x said:
John, SuSolid.rbs is not a SketchUpBIM file. So, this should not reside in the SketchUpBIM folder. Is it possible that you have a few files/plugins mixed up on your computer?
The reason I am pointing it out is that I definitely don't have the files or folders "mixed up", it looks more like you have an 'susolid' method in your scrambled file that's at odds with an 'susolid' method in 'SuSolid.rbz' which is also scrambled.
I can't see into either .rbz files, but I only see the generated error from yours.
john
-
If 'you' [or others] use FILE in compiled scripts you can get weird results - e.g. if another tool has done the same and loads 'adjacent' to yours.
Your base-level loader in the Plugins folder doesn't need to be compiled [what's confidential about a 'loader' ??] - so it can be a .rb file and successfully use FILE - but avoid any FILE references inside .rbs files !
-
@driven said:
The reason I am pointing it out is that I definitely don't have the files or folders "mixed up", it looks more like you have an 'susolid' method in your scrambled file that's at odds with an 'susolid' method in 'SuSolid.rbz' which is also scrambled.
@tig said:
If 'you' [or others] use FILE in compiled scripts you can get weird results - e.g. if another tool has done the same and loads 'adjacent' to yours. Your base-level loader in the Plugins folder doesn't need to be compiled [what's confidential about a 'loader' ??] - so it can be a .rb file and successfully use FILE - but avoid any FILE references inside .rbs files !

verified the following:
- "suSolid" is not used in SketchUpBIM as a method name or otherwise.
- FILE is not used in the 'loader' script or any other script files. The code uses a lot of "require" statements to reference other files. Is this in any way a cause of concern?
In any case, we plan to test this on a clean Mac with a new installation of SketchUp. In the meantime, if any other Mac users have come across this warning/error, please let me know.
Dex
-
1500+ Downloads! In less than 3 weeks!!
Thank You all for your support!
SketchUpBIM on YouTube: http://www.youtube.com/user/SketchUpBIM
SketchUpBIM on RubyLibraryDepot: http://modelisation.nancy.archi.fr/rld/plugin_details.php?id=934
-
Hi. This tool is very welcome. However, unfortunately BIM is not only 3D modeling. What about switching btw. 2D/3D view? Wall components, profiles, hatching, schedules all that takes something Building Information Modeller. Architects who use BIM also create the 3D and 2D documentation at the same time like in case of Archicad or Revit or a very cheap and very good Ashampoo 3D Architect or visualbuilding.co.uk something Arcon style. I hope you are taking in consideration these things as well otherwise it is just Building Modelling without Information. This initiate is very good I hope you develop an affordable and useful BIM product in the near future. Good luck.
-
@andras2 said:
Hi. This tool is very welcome. However, unfortunately BIM is not only 3D modeling. What about switching btw. 2D/3D view?
Hi Andras, the current version allows the users to seamlessly switch b/w 2D and 3D views. The tool uses Layers in SketchUp to switch b/w plan and 3D views. Addition of elevation views is also on the product roadmap.
@andras2 said:
Wall components, profiles, hatching, schedules all that takes something Building Information Modeller. Architects who use BIM also create the 3D and 2D documentation at the same time like in case of Archicad or Revit or a very cheap and very good Ashampoo 3D Architect or visualbuilding.co.uk something Arcon style. I hope you are taking in consideration these things as well otherwise it is just Building Modelling without Information.
Documentation is a very important component of BIM. There are several ideas floating in our team - one of them is to use Layout and enhance its functionality to a higher level for engineering documentation. Layout API is not available today; however it might be possible that Google may expose it at some point. Otherwise, we'll have to look for some other free/cheap option.
@andras2 said:
This initiate is very good I hope you develop an affordable and useful BIM product in the near future. Good luck.
-
On the issue of documentation I have recently been working with someone on a similar project for O&Ms, and it was finally decided to use an MHT format file.
You can write one in Word and it's like a zip file containing all of the usual html stuff.
You can add text, tables, images, sets of Layout pages [as images] etc...
You can index/bookmark-link it within itself, or to external files kept within its own subfolder, even open files/apps on the host PC, OR go out onto the www - so linking to manufacturer's sites for specs etc is very easy...
You can link images as bookmarks... and with a little effort you can split images into separately linked areas, so that clicking on a particular part of an image goes to a specific link etc [click the door and the door-guy's site opens, click the window etc]...
You can even add javascript bits [but that needs a manual edit of the HTML code!]An MHT file opens in your current Browser like IE [needs a plugin for FF etc].
-
@tig said:
On the issue of documentation I have recently been working with someone on a similar project for O&Ms, and it was finally decided to use an MHT format file.
You can write one in Word and it's like a zip file containing all of the usual html stuff.
You can add text, tables, images, sets of Layout pages [as images] etc...
You can index/bookmark-link it within itself, or to external files kept within its own subfolder, even open files/apps on the host PC, OR go out onto the www - so linking to manufacturer's sites for specs etc is very easy...
You can link images as bookmarks... and with a little effort you can split images into separately linked areas, so that clicking on a particular part of an image goes to a specific link etc [click the door and the door-guy's site opens, click the window etc]...
You can even add javascript bits [but that needs a manual edit of the HTML code!]An MHT file opens in your current Browser like IE [needs a plugin for FF etc].
Thanks TIG.
There are 2 types of documentation in BIM - (a) drawing - 2D, 3D views, isometric views, elevations, section views, etc.: which ideally should be automatically created at the click of a button if you already have a 3D model. These documents have standard formats (view of the model, related annotations, bill of materials, info box etc.). For such documents, Layout or a third party 3D tool will be useful as they are primarily related to the 3D drawing itself. (b) the more text based documentation with diagrams etc (something like most CAD softwares produce). These documents give information on joints, materials, beams, columns, floors etc. For this purpose, mht, as you suggested will be a good choice. Will keep in mind!
- Dex
-
hi dex,
i'd really like to see this plugin well developed soon

-
Hi D_e_x,
I accidentally placed my post about my bim-tools plugin in the wrong thread. I wanted to place it in the thread about general BIM discussion.
I moved it:
http://forums.sketchucation.com/viewtopic.php?f=323&t=37979&p=378696#p378696Sorry!
Jan
-
Folks, our team has started working on the next version of the software. As a lot of you have requested for Metric Units - "Units" is currently the focus of our development.
In order to keep things simple, Units in SketchUpBIM shall work exactly like all other elements in SketchUp (like Line Tool and Rectangle Tool). If no units are entered, SketchUpBIM tools shall assume default SketchUp model units. However, if input values are entered with units, the entered units shall over-ride default units.
SketchUpBIM units shall be a natural fit into SketchUp, and obviously shall allow both Imperial and Metric conventions.
Dex
http://www.sketchupbim.com


-
Thats fantastic, dex!!!! Can't wait to have a try!!!!
The work of you and your team has been quite remarkable and is truly
 appreciated!
appreciated! -
Looking forward to the metric version!
-
_1 to that, it's the only thing that stops me from using it.
Keep up the good work guys, I would be prepared to pay for this if it worked well.

-
Hi! My english isn't cool, but. I have to tell how I Liked this plugin, but if this plugin have the option to "draw the walls" for the right or left of the grid lines, it would be great!
Advertisement







