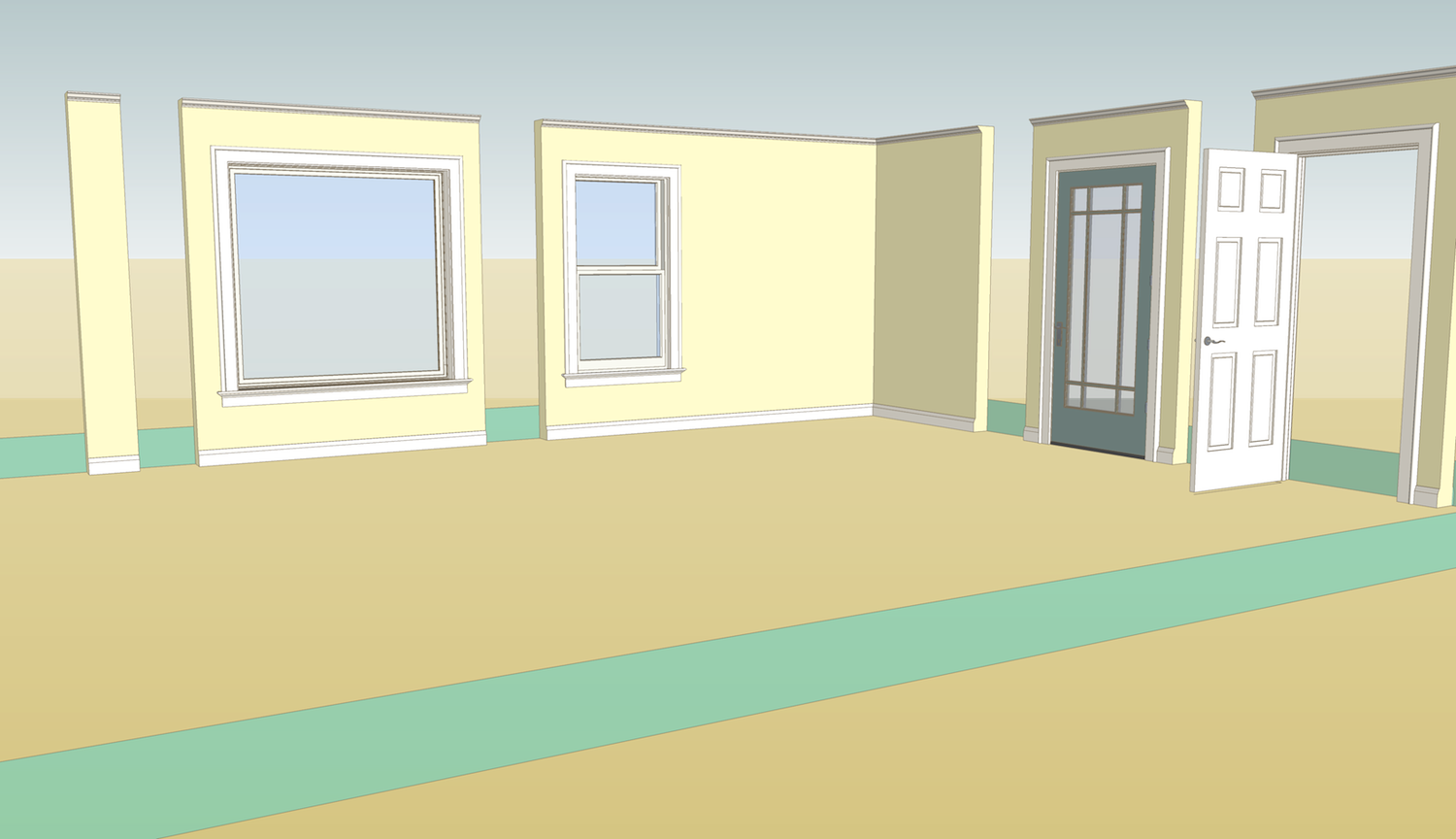Solids as wall elements
-
This is partly a response to Utiler's post in SU Wishlist. It is OT so I started a new post. It is an idea for using solid tools, not really a wishlist item.
I am not prepared to show the full idea, since I lack video demonstration skills..
My response to Utiler:
Utiler wrote
@unknownuser said:With the ability to Trim solids now you could insert that window component into the wall and the negative solid would trim the wall to create an opening.
(see http://forums.sketchucation.com/viewtopic.php?f=10&t=30527&start=195#p359051)This reminds of a process I am experimenting with using solid wall elements for creating house models with standard features. Say you want to make a model but you already know what trim and style it will be. Wall elements have all the base, crown, and door / window trim. in place. Wall elements are combined and healed with solid tools. To add a window later you can use solid tools to cut into an existing wall. This is intended mostly to get to a usable floor plan model with interiors quickly. Not really the approach for discrete arch-viz scenes. I was unhappy with making blank wall planes from scratch every time and cutting blank holes and adding every element bit by bit, when I already know what these elements are and where they are. (Still not convinced this concept has legs as yet.)
I've been wanting to do a demo to see what others think but I don't know how to do videos like that really. If you are interested let me know.

-
Hey Peter, do you know ruby...? we need to talk!!!!!
-
Well no. Is that like Fortran?
Kidding aside, we will talk. It seems this ideas could use some help from Ruby.
Peter
Advertisement







