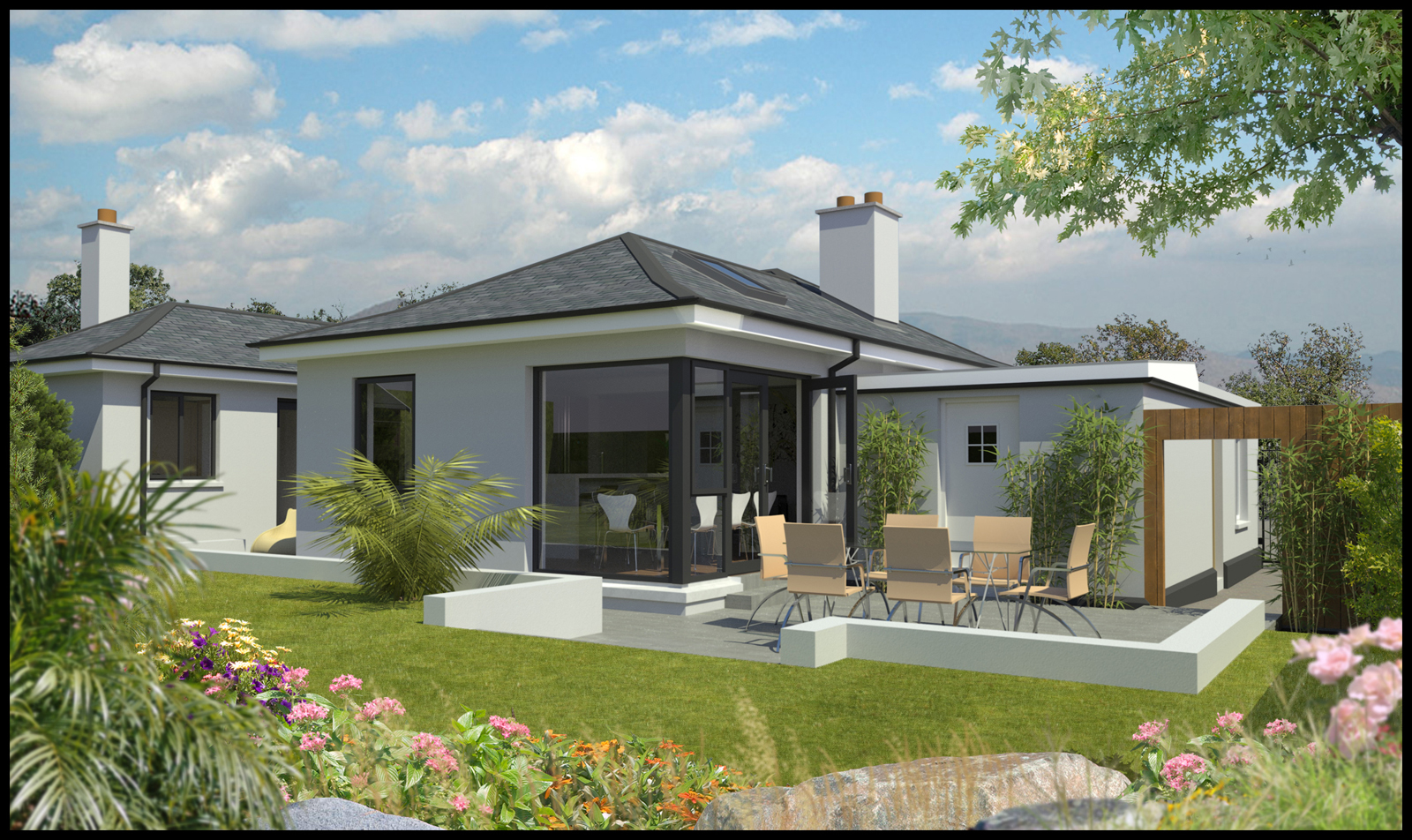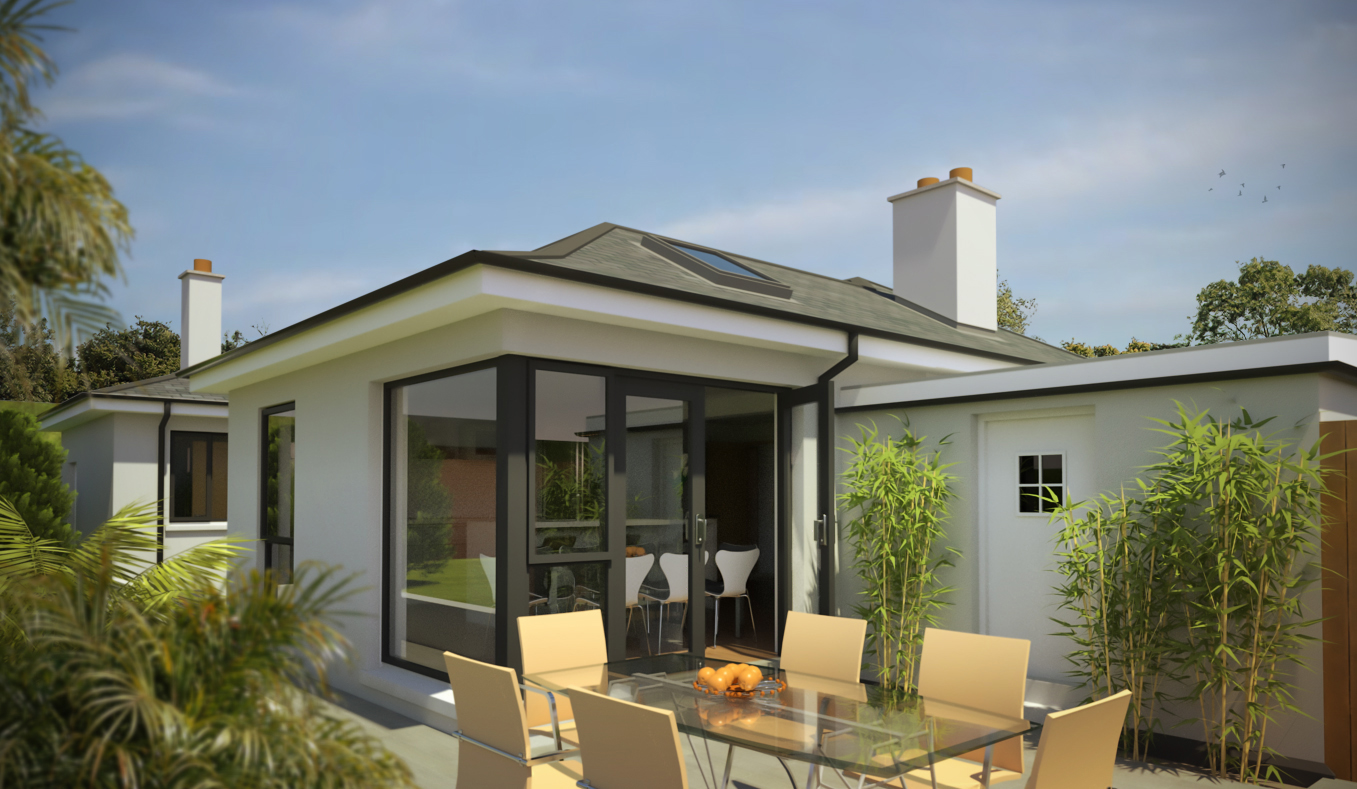SUMMER GARDEN
-
Attached is a vray render of a small project I'm working on at the moment.The grass needs more work but I'll upload a few more as the project goes on.

-
Good detail there David. I particularly like the way you raised the ridge tiles

Mike
-
This is a very nice scene. Good work. I realize it is in progress, and I am no expert, so I would maybe make the suggestion: Where the lawn area meets the low retaining walls in the foreground, there appears to be a step down on to the patio. It would seem you would show the retaining wall top of curb spanning across. Doing that, you may decide a "fuzzy" edge for the grass would be necessary. Of course, this is your baby, and you can do what you need. Still a very good effort.
-
Another comment on the practical side. Since you said this is a real project, ground water in the soil above the patio elevation will introduce hydrostatic pressure to some degree against the retaining walls. You could conceivably have seepage through any joints both in the walls and in the patio deck, unless you relieve that pressure in some way.
-
I like this one. Looks great. One thing though, I am having difficulty judging the scale of the retaining wall - at first glance I guess about 600mm on the courtyard face and half that rising above the turf but then the furniture looks a bit out of scale for that. I don't think this is a modeling issue at all, i think it is the angle of the shot mixed with my addled brain that makes it happen. Its great though. More garden images!
-
@mitcorb said:
Another comment on the practical side. Since you said this is a real project, ground water in the soil above the patio elevation will introduce hydrostatic pressure to some degree against the retaining walls. You could conceivably have seepage through any joints both in the walls and in the patio deck, unless you relieve that pressure in some way.
I would be more concerned with getting the water out of the patio. A simple wrapped drainfield behind the wall with an perforated pipe exiting to daylight will create enough of a void to keep the hyrdrostatic load off of the wall. Especially if the surface grade is pitching away from the wall as well. The patio itself will need some type of surface drainage. Either pitched to a central drain tile or to a periphery slot drain of some kind piped under the wall and to daylight.
Nice renders also.
-
Beautiful design, model, rendering.
-
There was a step missing at the edge of the grass in the previous render but here is another view from the same project

-
this is a nice model. nevertheless i believe that you could add more realism to the scene with just a few improvements with the materials. especially the window frames material looks too diffuse IMO. another thing that popped into my eye (maybe i´m mistaken) is the scale of the outdoor furniture. it somehow looks bigger than it should be. possible?
the DOF and plants are already well done so there´s not a lot missing to make this a perfect archviz!
-
The new one is awesome. Great work. Especially on the roof. My critique would be the crop on the image is a little tight. Open up the view of the patio a little to add more of a "welcome to my backyard" feel.

Advertisement







