3d or 2d constructing
-
I started this tread with the question, whether to draw in 2d or 3d is more efficient and if SU is really capable of 2d.
I personally think now, that it is. There are some things that I miss. E.g. I could not find a possibility to easily define a srting point of a line in reference to another object (that is without drawing a temporary guideline) but for me SU is still a lot faster and easier to handle then (at least for me) AutoCAD. (And I think it does the job, but what about 3d in AutoCAD?) Others may find that different, that is natural but I blame it on the routines that I built up with time.
SU is mainly 3d, to quickly get a good 3d image and I think its great for that since it is so easy to handle.
I use LO daily to get good sketches as well for me as for my clients. There could be improvements (although itseems, that I have to upgrade to 8 first!)
LO is something that AutoCAD also has (or had) that is to only care about the prensentation and documentation and I think it makes a lot of sense to work first only on the construction and then on the presentation. I could not do both at the same time.
Of course I wish to have a program that gives me a perfect presentation and detailed partlist and what else from my 3d construction automatically. But if there exists one that can do the job (maybe solidedge does a good part of it) it is way more expensive. And I am impressed especially in this forum, what is possible with SU and LO, which is alot more than you could expect.
Still my question is if or when 2d is easier and more efficient than 3d. And this is meant as a question for the way that you work and not if SU is better or worse than AutoCAD or any other program. I think it is a question of the approach or organization of your work. -
For my work which is nearly all woodworking related, 3D is definitely better than 2D. It is much easier for most clients to read 3D perspective views than 2D or even ISO drawings. This greatly reduces the potential for miscommunication. Once the project is approved, it is an easy matter to go through the process of creating the required views for the shop drawings without having to redraw the project. And by staying in the same application (and file) if changes are required after the plan document is under way, corrections get carried through to the shop drawings automatically. Less chance of errors creeping in and less time spent on the project.
That's just my thinking of course. I do know of some folks who will use one application to draw a 3D representation of a piece but insist on drawing it again in another program to make the shop drawings. From what I can gather, they are either masochistic or their time has no value.
-
I'm getting faster with SKP and LO. Its not for everyone, and it takes a certain discipline to break bad habits, or CAD habits. I've been in AutoCAD land with 3rd party overlays since 2002, so it has been a struggle to break away, but for what I do, I've found SKP and LO to be a good mix, and I really like the 'look' of the drawings as much as the process.
There are certainly some learning curve moments, and there are times when I get frustrated with LO... but for the most part, I think it will only get better.
In the last 6 months I've only touched my AutoCAD install to clean up something I needed to import.
Some not so recent examples:
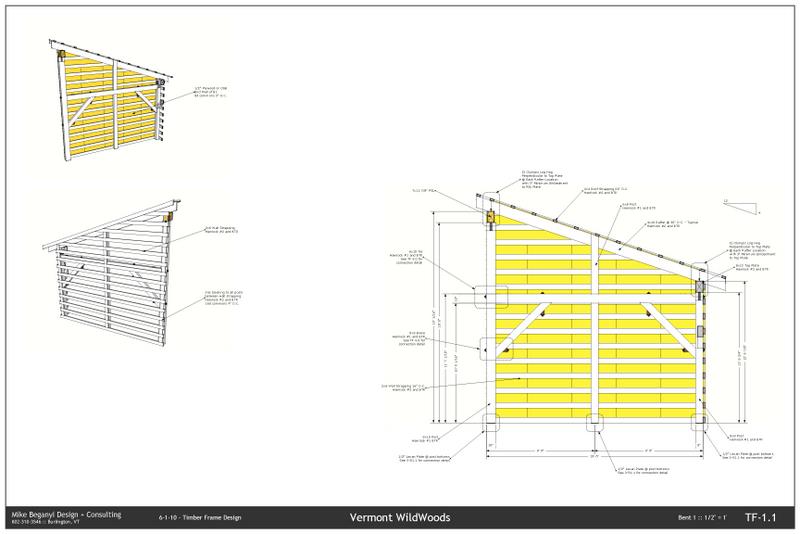
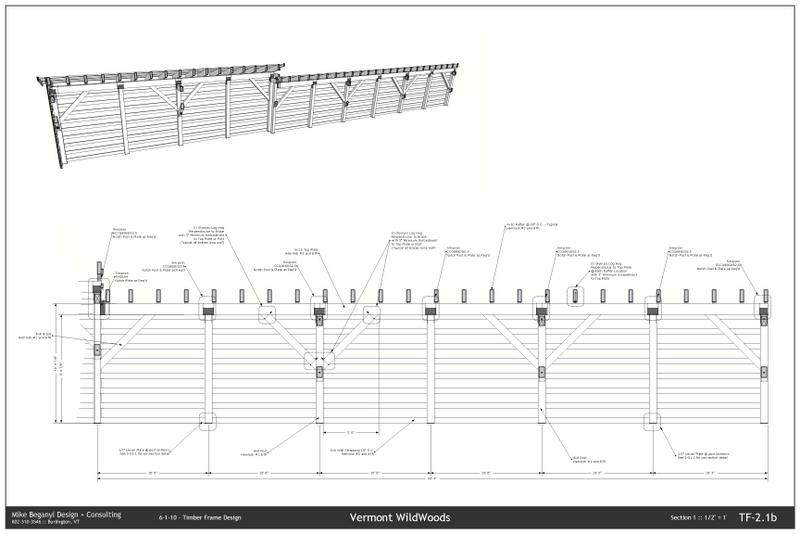
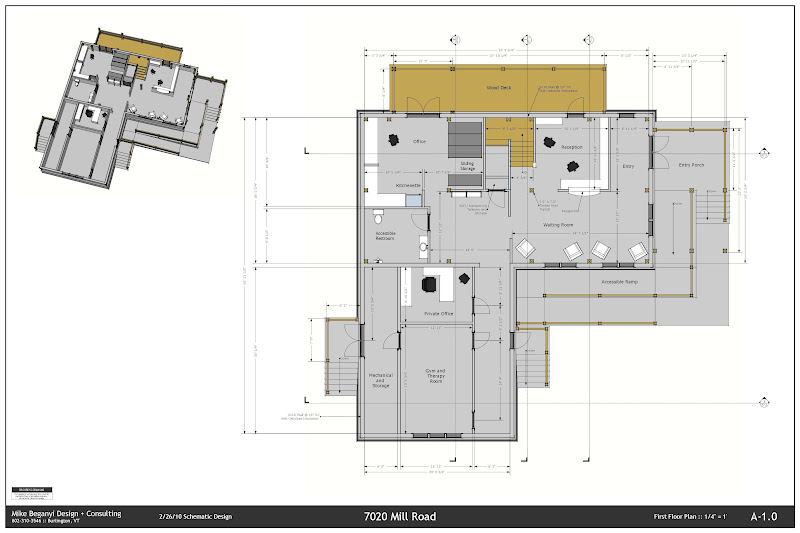
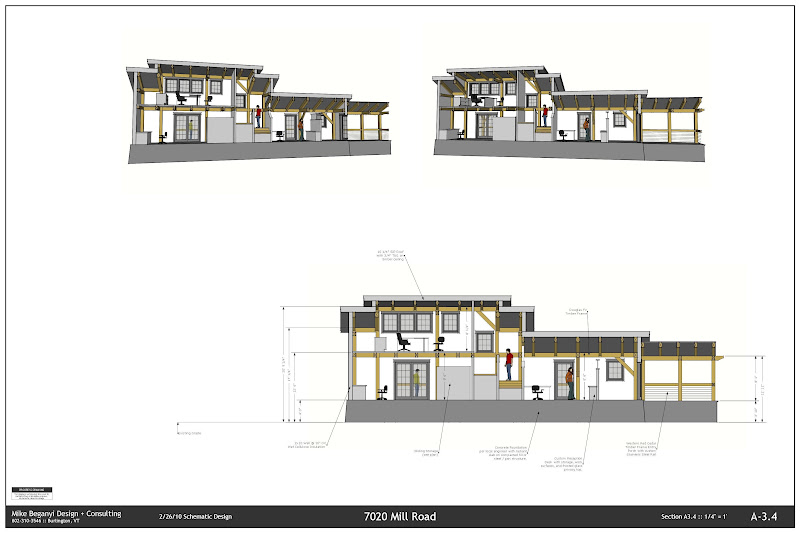
Something I just finished up this week:

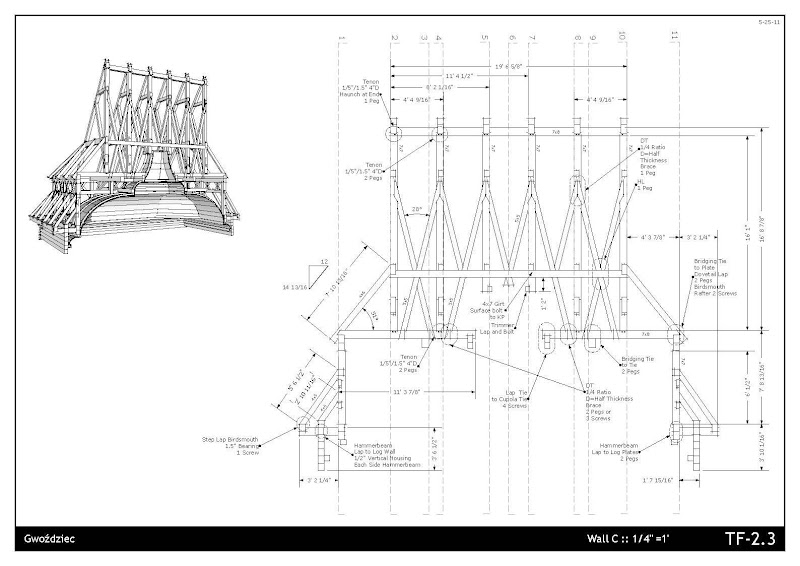
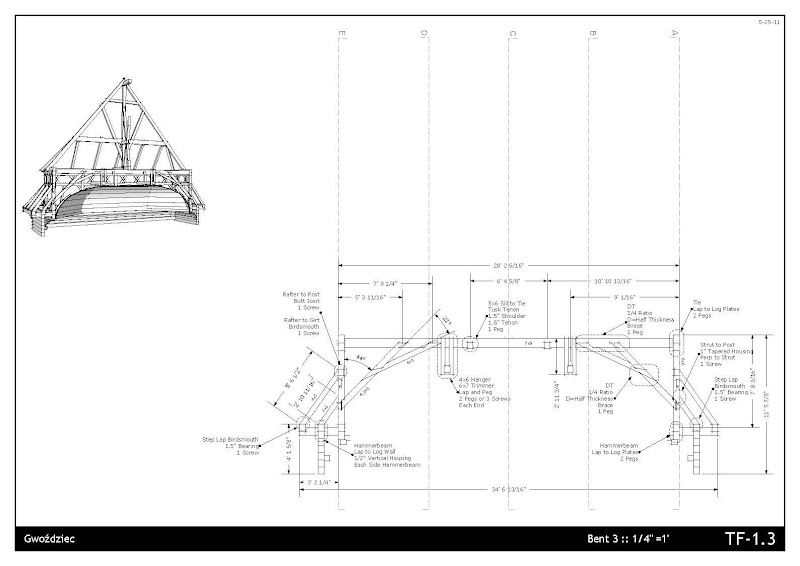
Currently working on detailing a custom residence, with timber frame. I'll be doing the architectural work and the timber work in SKP and LO. Presentation work was all done with SKP, jpgs, and sending models back and forth across the Atlantic.
SKP + LO is not for everyone. One of the timber shops that I work with have a 3rd party AutoCAD overlay that integrates modeling with manufacturing - for them, my approach doesn't work - but I still do plenty of SKP presentation models and estimates with them.
But for others, I'm finding its a very workable CAD package for ~$500.
-
-
@unknownuser said:
Something I just finished up this week:
Looks great

It instantly reminded me of our old stave churches (1200-1300), which I worked a lot with 10+ years ago (in trueSpace).
A lot of similar structures, isn't it? -
Thanks for the kind words. I am just a worker bee on this project. The structure is for a recreation project that the Timber Framers Guild is working on in Poland. I was asked to create shop drawings from the engineering work. I took an AutoCad model, cleaned it up, did all the joinery in SkechUp, and detailed in LayOut.
They are currently converting tree to timber with axe and saw, all by hand, and will eventually raise the frame on site, to be later moved to Warsaw. Everything from the interior cupola to the religious paintings are being worked on throughout this summer.
You can check out the project and follow along here:

Re-Creating a Synagogue Roof in Poland
GWOZDZIEC RE!KONSTRUKCJA
Re-Creating a Synagogue Roof in Poland (mcnorlander.wordpress.com)
-
That explains the medieval "look" then

Great project in Poland. I particularly liked the toilet and the bicycle rack
-
A couple more, as I was asked to help detail the engineer's work on hanging this from a museum ceiling in Warsaw...


-
I really like your presentation style.
-
@dave r said:
I really like your presentation style.
Thanks Dave... try to keep it simple, sometimes with some base colors in there.
Too many copies of these drawings needed to pass around, so no color, and size was limited to what they have access to on site at the open air museum where they are doing the bulk of the work.-Mike
-
Dave R, those examples you showed are quite good and detailed...
But as far as I know, SketchUp can't easily manage multiple scale view for component, and when it came to rendering big project with many small detail component (eg. architectural view), "layout" is coming with a bunches of lineweight issues, and difficulties to have complex "cutting planes" (eg. multiple plane), false solid model, non-consistent geometry (circles, nurbs ?), etc.
I am using SketchUp nearly every week at work or for fun for 5 years know, and it has been improving a lot... I know there are many trick to do those things I said hard :
- layered components with multiple drawing for each scale...
- Cplane in group for multiple cut plane one same view...
- Plugin to "fill" the cut sections...
- Faster computers able to handled excessively detailed projects...
But I think understand people who simply says : 2D drawing, with correct conventions should be done in other software than SketchUp+Layout.
AutoCAD enable more control of 2D conventional drawing than SketchUp.
CATIA, ArchiCAD, REVIT, Vectowors, Rhino and other are showing the way for 3D to 2D good conversion workflow... but they are far more complex, and SketchUp can't compete without many additional plugins and tricks.
Has neutral has we can be, we should check two points :
 how many layers are you able to manage consistently in Sketchup as to define multilayered components for windows, doors, walls, slab, roofs, zones, floors, trees ? All good 3D to 2D soft have automatic system to handle hundred of layers and class objects as to show them easily to the desired scale. Do we have this in Sketchup ?
how many layers are you able to manage consistently in Sketchup as to define multilayered components for windows, doors, walls, slab, roofs, zones, floors, trees ? All good 3D to 2D soft have automatic system to handle hundred of layers and class objects as to show them easily to the desired scale. Do we have this in Sketchup ? 
 how many divisions are you using for drawing a circular column when you have to show it smoothly for scale 1/100 to 1/5 ?
how many divisions are you using for drawing a circular column when you have to show it smoothly for scale 1/100 to 1/5 ? 
Today, my conclusion is :
For preliminary architectural design, for execution of small products to small scale building, Sketchup+Layout are really good...
But for detailing big projects initially "Sketched Up"...
 I'll pass the way...
I'll pass the way... 
-
This discussion started out in reference to furniture, not architecture. This is the Woodworking forum, afterall

I may be misunderstanding what you written about layers but I have the feeling you aren't using them as intended. I have no problem managing many layers in SketchUp.
As to scaled views, I don't make multiple drawings of the same part to show it at different scales. No matter how large or small the part is, I draw it at it's actual size. If I need to be able to see a larger view of it, I zoom in and make a scene to suit. If I need a specific scale for a 2D view, I set that scale in LayOut.
Sections aren't difficult to handle and TIG's plugin is a big help.
-
-
You do very nice work.
-
-
Thank you - you show how a combination of 2d and 3d can be used to explain design and construction very elegantly.
A fine example to all of us...
-
Thanks all.
Forgot to add this one...
Advertisement









