3d or 2d constructing
-
The synchronization between 2D and 3D is easy with LayOut.

I know of a number of commercial users of SketchUp who have stopped using AutoCAD because they no longer need it. SketchUp and LayOut let them do it all. One is a company that specializes in large scale material handling requiring miles of pipe. Modeling in 3D in SketchUp allows them to avoid problems they had modeling in 2D in AutoCAD they then create all their required 2D views with sections in SU and use LayOut to create the required plans and documentation.
-
For me Layout is far far far... away from Autocad. I can't draw in Layout (maybe because its for laying out). For simpler tasks maybe, but not for Arch...
-
Do the drawing work in SketchUp. Make the documents in LayOut. That's the way it is intended to be done.
-
hI
Thanks for your answers. Actually I am doing documents in LayOut (using Sketchup7 pro) and actually I would prefer Sketchup to Autocad. What I do in Layout is importing drawings or scenes , adding measurements and text. Is there more to LAyou? Llike actual drawing (ok there is a line tool and so forth, but I thought, this does not count as drawing tool.
Actually I am doing documents in LayOut (using Sketchup7 pro) and actually I would prefer Sketchup to Autocad. What I do in Layout is importing drawings or scenes , adding measurements and text. Is there more to LAyou? Llike actual drawing (ok there is a line tool and so forth, but I thought, this does not count as drawing tool.But I could imagine Sketchup to be a little bit easier in 2d. OK it is 3d and it is great in that, but I still find 2d sometimes much more effective than 3d. To find out measurements for production (e.g. drilling holes) 2d is just a lot faster. OK, this is true for the way I am using SU and maybe (hopefully) there is another way of using Su that avoids this.
Thanks Dave for the tip with section cut plugin, but I don´t see it´s purpose. Am I right that it creates faces instead of pure outlines of the faces in the cut? I would rather have a tool or method that creates the outlines in the cut and all the lines (hidden ones distinct from visible ones) behind the cut. I think this must be possible since there is an x-ray and a hidden line style.
Maybe I should also add to the SU wishlist a much simpler and more instantenious (?) report off components also a report generator in metric units
-
2D in SketchUp from 3D models is not difficult to do if you organize your model properly in the first place. You don't have to use SectionCutFace but it can be useful. I realize you want the edges but if you want to add materials or hatching to the section cut, you need faces on which to put them.
What do you want to draw that you can't draw in SketchUp?
I do add dashed lines in LayOut although I have the Dashed Line plugin for SketchUp. With LO3 there's a great deal of control and many options for dashed line styles. Of course I do all my dimensions in LO as well.
If you are going to go from SU to ACAD, you lose the ability to automatically update your views after you modify the model in SU. You'll have to make a new export from SU to ACAD. If you edit the drawing in ACAD, it no longer matches your SketchUp model. So then you have to edit the SU model to match the ACAD drawings. That's way more work than I have time for. I only have one SketchUp model to keep correct (and because I use components exclusively I don't even have to worry about getting every copy of a part corrected when I edit the model) and, my plan documentation gets updated automatically so there's no need to wonder if the changes I make in the model get carried through to the plan. It's straightforward and easy.
It sounds like you really want to stick with ACAD. If I were you, I would be doing my entire project in ACAD then.
-
Thanks Dave for explaining the plugin. I did not use hatching in 2d since I saw no possibilty to do it. But its great to have this oportunity. Also I never thought of drawing dashed lines in LO, this also sounds promising, I will try to use that feature. Actually dashed lines was (is?) one major defect in SU for me.
I guess there is more to LO than I was aware and using, zhanks again.
And by the way: I forgot where I put my ACAD ... -
@akigrimm said:
Actually dashed lines was (is?) one major defect in SU for me.
There is a plugin from Smustard that does very nice dashed lines but I prefer doing them in LO. FWIW, If I need to draw dashed lines to show some hidden detail from the SU model, I place some temporary guidelines in the SU view and trace them in LO. Then delete the guides in SU and update the reference in LO.
@unknownuser said:
I guess there is more to LO than I was aware and using, zhanks again.
And by the way: I forgot where I put my ACAD ...Your very welcome. You'll find your ACAD someday when you are looking for something else.

-
My 2Dtools has '2D LineStyle' [which works in 3D too!] - which lets you 'swap' normal lines for a line with a set width, color and line-style [all major CAD dash-patterns available]. If you subsequently select the 'styled' line[s] a right-click context-menu offers an 'Edit' option to change the width/color/style. The styled-line is actually grouped face[s] with hidden edges etc laid over the now hidden origin line.
There's a stablemate tool '2D Text' - which makes 'flat' text as a special component that allows you initially to select text, font/height/bold/alignment/color/etc; with a context-menu to edit all aspects of it later if desired...
There's also '2D Hatching' - which adds a hatch-pattern material to a picked face - most CAD hatch-PATTerns are available, if desired these can be augmented with extra custom jpg files of tileable patterns put into the tools folder... -
Here is the picture from the project in Autocad, and ploted detail. There are 20 like this project on my desktop alone. In the World, I guess millions. Show me only one done in Layout, and I'll buy it

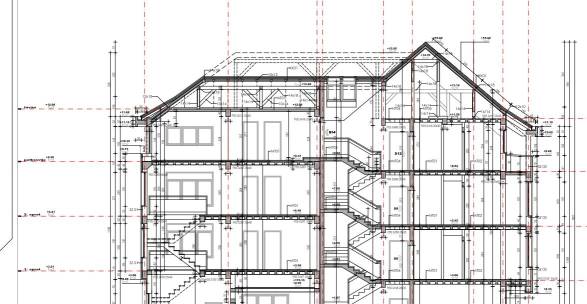
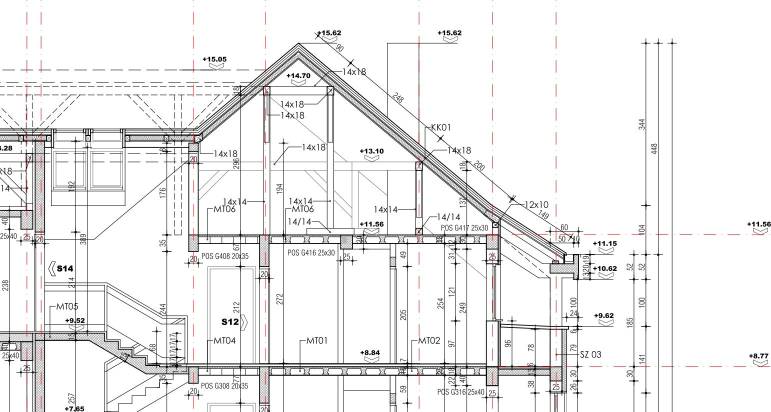
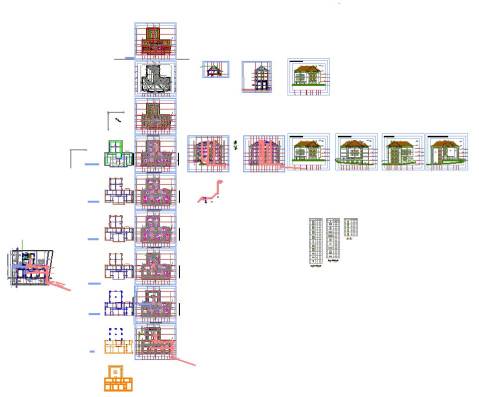
-
It's SketchUp and LayOut. I never said anything about LayOut only.
Look at the images presented on this page.
Also look at the slide show at the bottom of this page.
There are many good examples in the thread on construction documents in the LayOut forum as well.
All done in SketchUp and LayOut. Where's your money?

-
@srx said:
Here is the picture from the project in Autocad, and ploted detail. There are 20 like this project on my desktop alone. In the World, I guess millions. Show me only one done in Layout, and I'll buy it

Dave, I have to agree with "srx" on this matter. If it could be done, there would be a massive movement of Architectural firms, to use SU/LO to document construction plans. Architects have 3d modeling tools, little of which is used to produce construction documents in the manner that the construction industry can economically assimilate, and use to build buildings.
With my 3d cad application, I am able to conceptualize, then port to SketchUP for design, and visualization. However I continue to return to cad in order to produce construction documents. That is because I can do it faster, and with more control with cad, then SU/LO.
It doesn't mean that progress isn't being made with those who use SU/LO. Only that it will take more time, and effort on Google's part to build a capable tool.
-
Frankly, I don't care what applications folks choose for making their 2D drawings but I think when people say it can't be done in SketchUp and LayOut, they are talking out of their hats and don't know what can be done. And on a forum like this, it has the potential to do a disservice to others reading it.
This is the Woodworking forum and this discussion started out about cabinets not architecture. For woodworking/cabinet making applications, SketchUp and LayOut are more than capable of handling the task.
-
I'm a woodworker. Personally, I find it irritating that I have to use the combination of SU/LO to go from design to construction documents. The features of LO should have been incorporated into SU from the beginning. Going back and forth between SU and LO is cumbersome, at best. Just because a design/build process can be done using SU/LO doesn't make it the most efficient process. My guess is that LO was created as an independent application primarily for marketing reasons (eg, differentiating Pro/non-Pro versions). This ended up doing a disservice to both Pro and non-Pro users.
-
Keep in mind that SU was developed specifically as a sketching application.
-
@dave r said:
..........For woodworking/cabinet making applications, SketchUp and LayOut are more than capable of handling the task.
I will take your word for it. Here in paradise, we eat off (out) of t-leaves:)
-
I started this tread with the question, whether to draw in 2d or 3d is more efficient and if SU is really capable of 2d.
I personally think now, that it is. There are some things that I miss. E.g. I could not find a possibility to easily define a srting point of a line in reference to another object (that is without drawing a temporary guideline) but for me SU is still a lot faster and easier to handle then (at least for me) AutoCAD. (And I think it does the job, but what about 3d in AutoCAD?) Others may find that different, that is natural but I blame it on the routines that I built up with time.
SU is mainly 3d, to quickly get a good 3d image and I think its great for that since it is so easy to handle.
I use LO daily to get good sketches as well for me as for my clients. There could be improvements (although itseems, that I have to upgrade to 8 first!)
LO is something that AutoCAD also has (or had) that is to only care about the prensentation and documentation and I think it makes a lot of sense to work first only on the construction and then on the presentation. I could not do both at the same time.
Of course I wish to have a program that gives me a perfect presentation and detailed partlist and what else from my 3d construction automatically. But if there exists one that can do the job (maybe solidedge does a good part of it) it is way more expensive. And I am impressed especially in this forum, what is possible with SU and LO, which is alot more than you could expect.
Still my question is if or when 2d is easier and more efficient than 3d. And this is meant as a question for the way that you work and not if SU is better or worse than AutoCAD or any other program. I think it is a question of the approach or organization of your work. -
For my work which is nearly all woodworking related, 3D is definitely better than 2D. It is much easier for most clients to read 3D perspective views than 2D or even ISO drawings. This greatly reduces the potential for miscommunication. Once the project is approved, it is an easy matter to go through the process of creating the required views for the shop drawings without having to redraw the project. And by staying in the same application (and file) if changes are required after the plan document is under way, corrections get carried through to the shop drawings automatically. Less chance of errors creeping in and less time spent on the project.
That's just my thinking of course. I do know of some folks who will use one application to draw a 3D representation of a piece but insist on drawing it again in another program to make the shop drawings. From what I can gather, they are either masochistic or their time has no value.
-
I'm getting faster with SKP and LO. Its not for everyone, and it takes a certain discipline to break bad habits, or CAD habits. I've been in AutoCAD land with 3rd party overlays since 2002, so it has been a struggle to break away, but for what I do, I've found SKP and LO to be a good mix, and I really like the 'look' of the drawings as much as the process.
There are certainly some learning curve moments, and there are times when I get frustrated with LO... but for the most part, I think it will only get better.
In the last 6 months I've only touched my AutoCAD install to clean up something I needed to import.
Some not so recent examples:
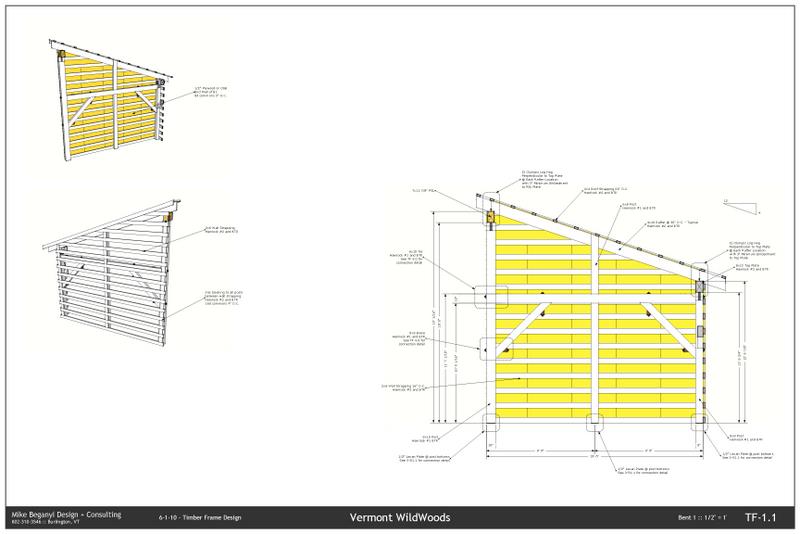
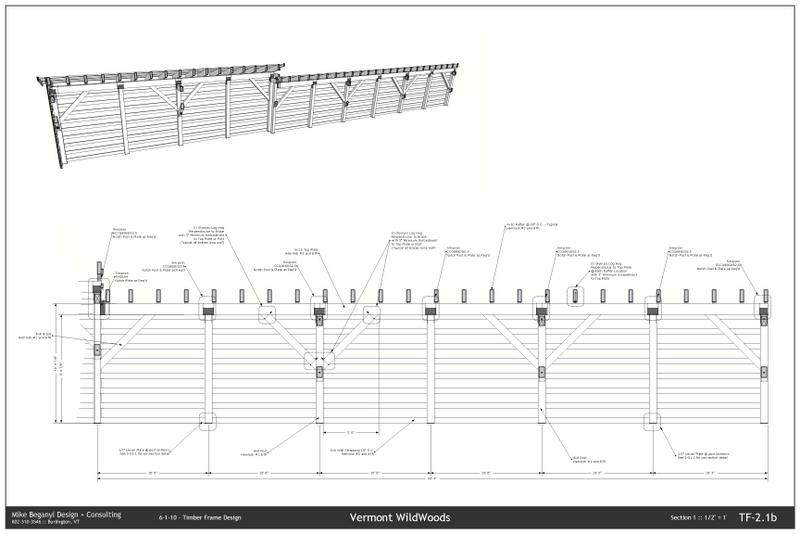
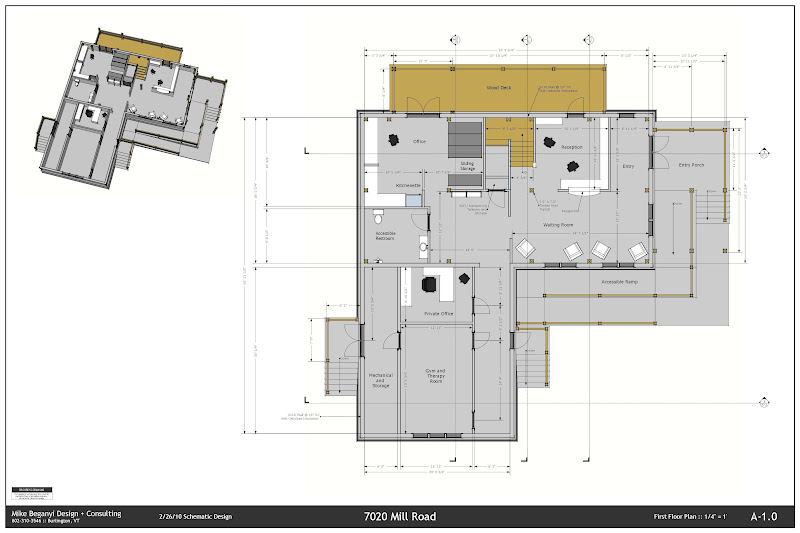
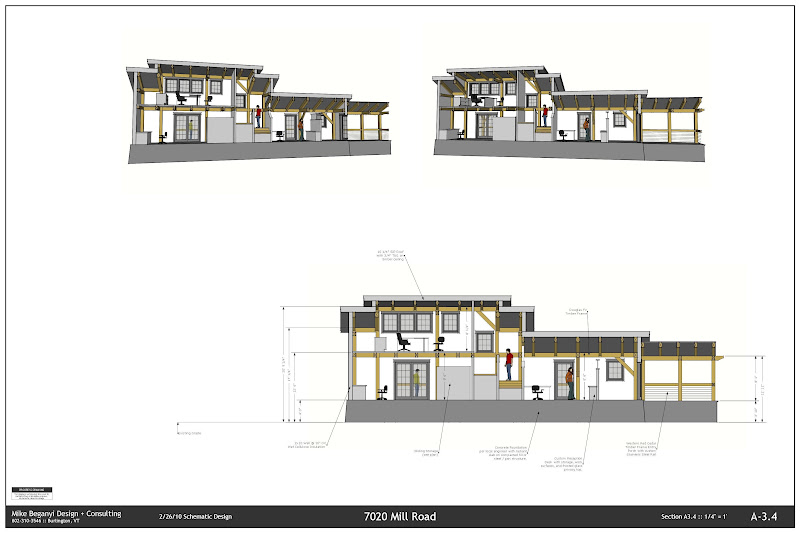
Something I just finished up this week:

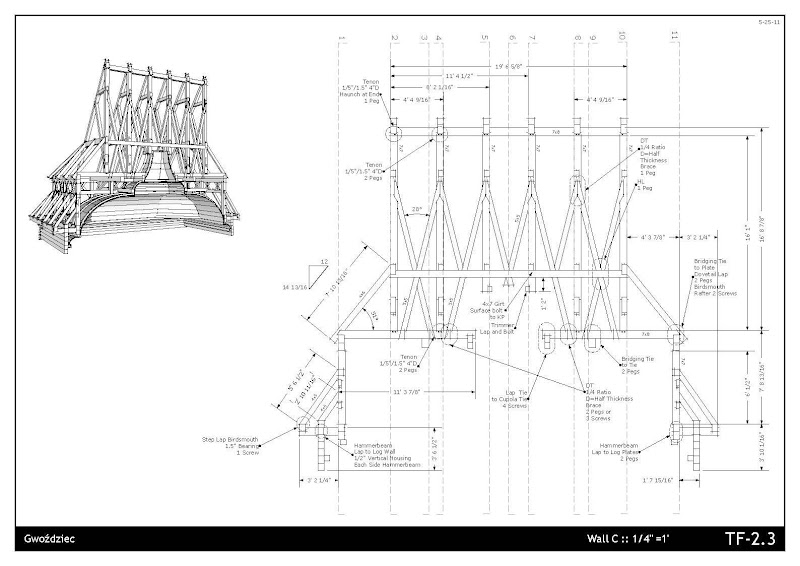
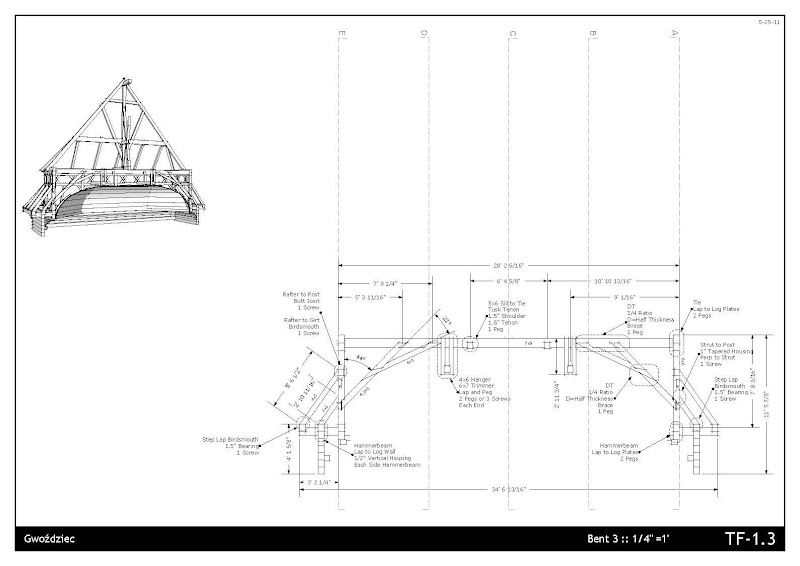
Currently working on detailing a custom residence, with timber frame. I'll be doing the architectural work and the timber work in SKP and LO. Presentation work was all done with SKP, jpgs, and sending models back and forth across the Atlantic.
SKP + LO is not for everyone. One of the timber shops that I work with have a 3rd party AutoCAD overlay that integrates modeling with manufacturing - for them, my approach doesn't work - but I still do plenty of SKP presentation models and estimates with them.
But for others, I'm finding its a very workable CAD package for ~$500.
-
-
@unknownuser said:
Something I just finished up this week:
Looks great

It instantly reminded me of our old stave churches (1200-1300), which I worked a lot with 10+ years ago (in trueSpace).
A lot of similar structures, isn't it?
Advertisement








