Xalet de Catlleras
-
Hi all,
I'm trying to reconstruct a chalet that was built by Antonio Gaudí, but was long forgotten and fallen in disrepair... and then sort of renovated, but rather strangely.
The model is not done yet... I have some interior stuff, two front doors, and the sides still to do. Plus adding a bit of surroundings.
The last image shows some pictures of before and after...Any comments. critics, ideas are welcome
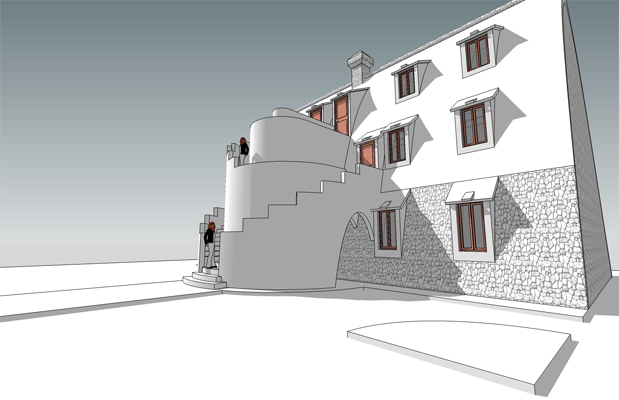
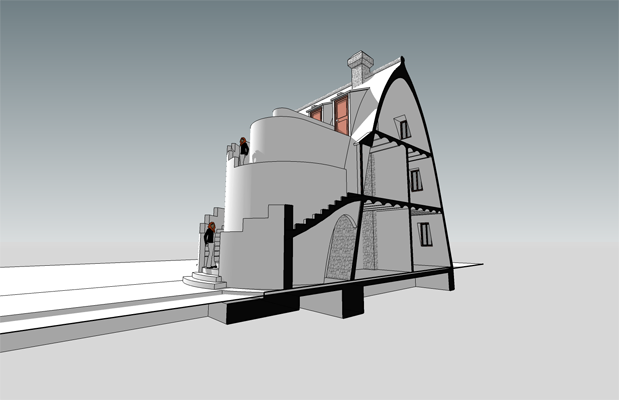
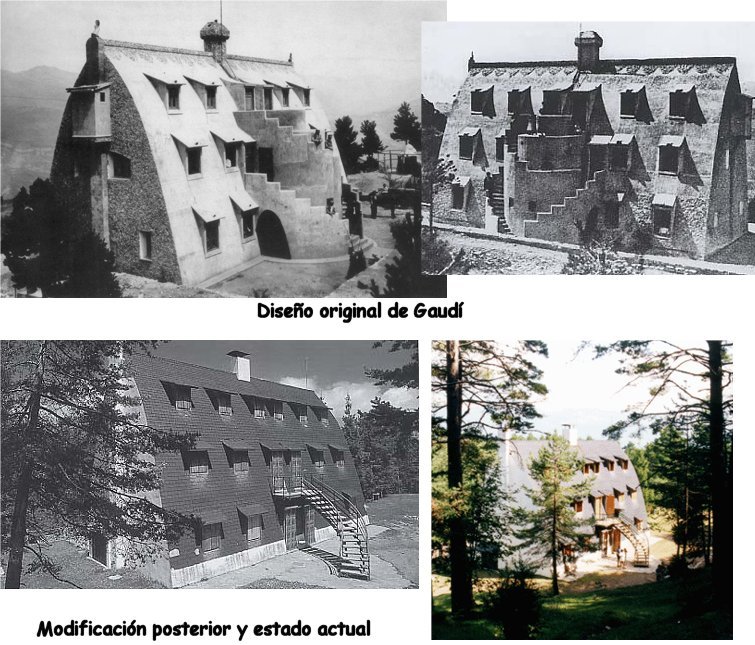
-
Oh, they took off the best part of the building!

Nice reconstruction And you even modeled the interiors. Will you texture it?
And you even modeled the interiors. Will you texture it?I love how Gaudi always paid attention to ceilings

-
hey nice project - wow they ruined it! i hope you can do it justice!
is that sectioncutface ruby there? i use that a lot. -
That's exactly what I thought, KarinaGM. And thank you. Yes I am planning to. Don't know yet what to do with it exactly, especially the interior. Unlike most of Gaudi's work, it is made of reinforced concrete, since the site connected with a concrete factory.
Thank you designerstuart, and no it's not sectioncutsurface ruby. It's simply a section cut, with back face colour set to black.
-
Pyroluna, this is a Guadi I'm not familiar with. Thanks for the post.
I did a little Googling, and it seems that it was controversial that the work was even his.
This is a cool project, and I will follow with interest. -
beautiful work Pyroluna
-
This is a building that I too am not familiar with. Looking forward to your finished model.
-
Seems stairs of today is totally different and very poor than the original

It wins four windows but lost poetry!
-
Hi all,
thanks for the kind words
Here's a little update.- put in a bit of terrain, plus a view that is not precisely accurate, but geographically in the correct region.
- made some section snapshots
- added all doors, interior walls and interior doors... chimney is yet to be done. Maybe it's not stone all the way through to the bottom. contemporary projects of his show metal types of heaters+pipes. The jump in the chimney on the second floor supports this theory(see little floor plans at bottom).
- added exterior textures, plus some detail in the exterior stonework
- added the little shed in the corner... not sure about that. It's visible both in current and old photographs, but very differently shaped. I'm thinking maybe I should leave it out. What do you think?
Just for showing the challenge of it... at the bottom are the drawings I'm working from... no higher res to be found on the WWW. Couldn't find any interior photos either. Neither current, nor old. Thus I have no idea of the materials inside. I'm thinking either a parquet floor or little flowery tiles - both occur in his other work. Or maybe different things on different floors.
Thanks all for being my sounding board on this one
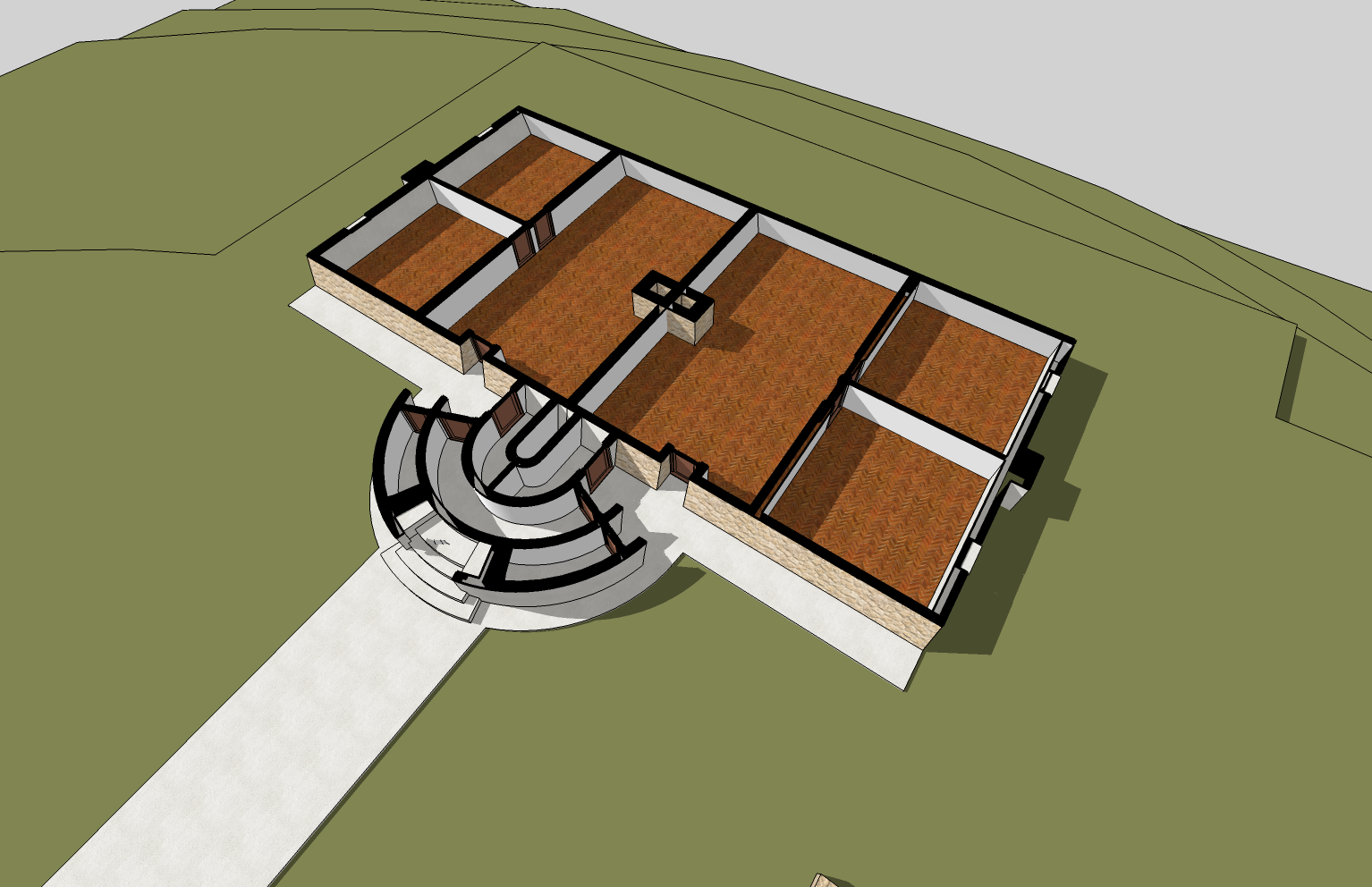
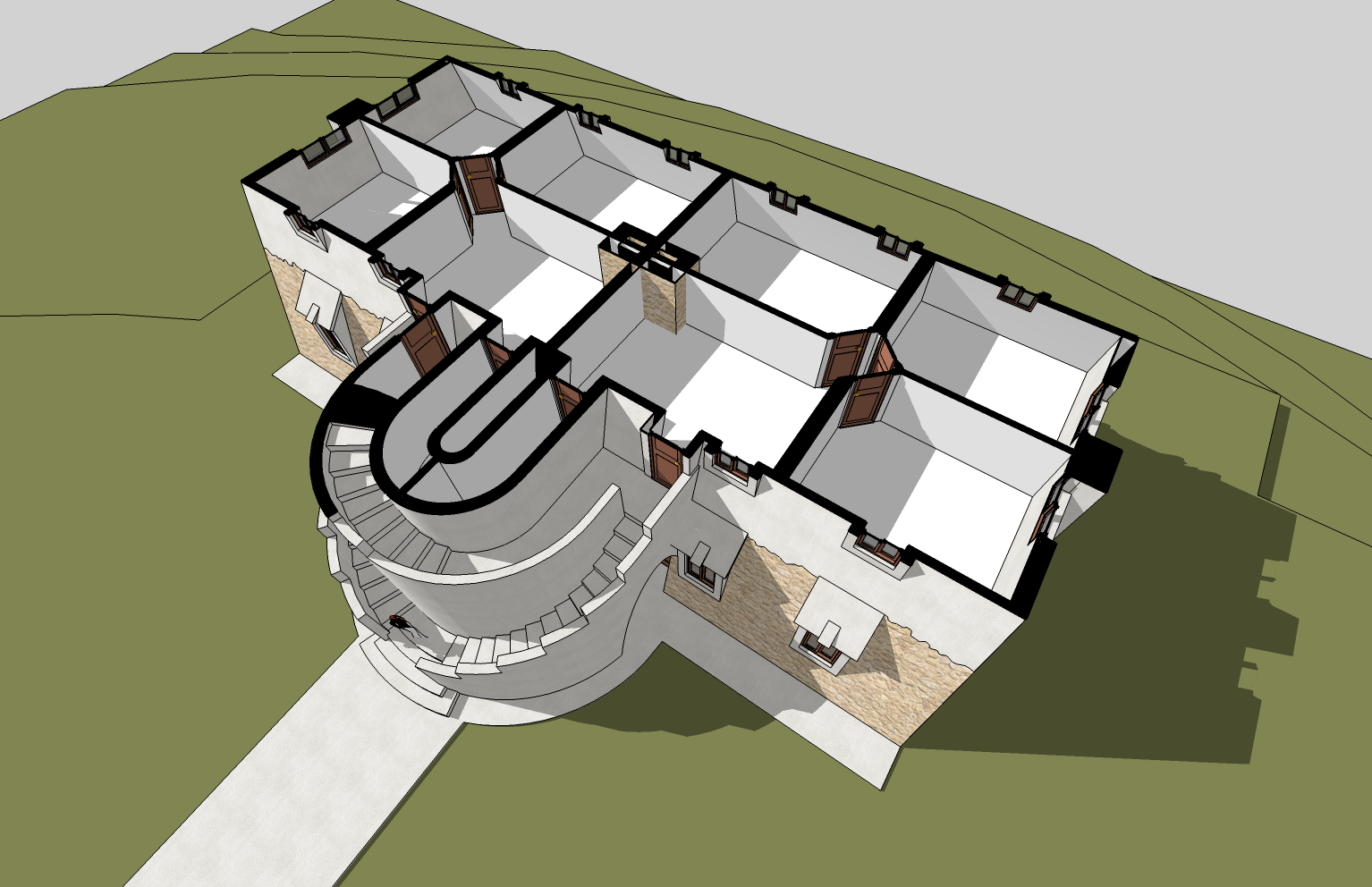
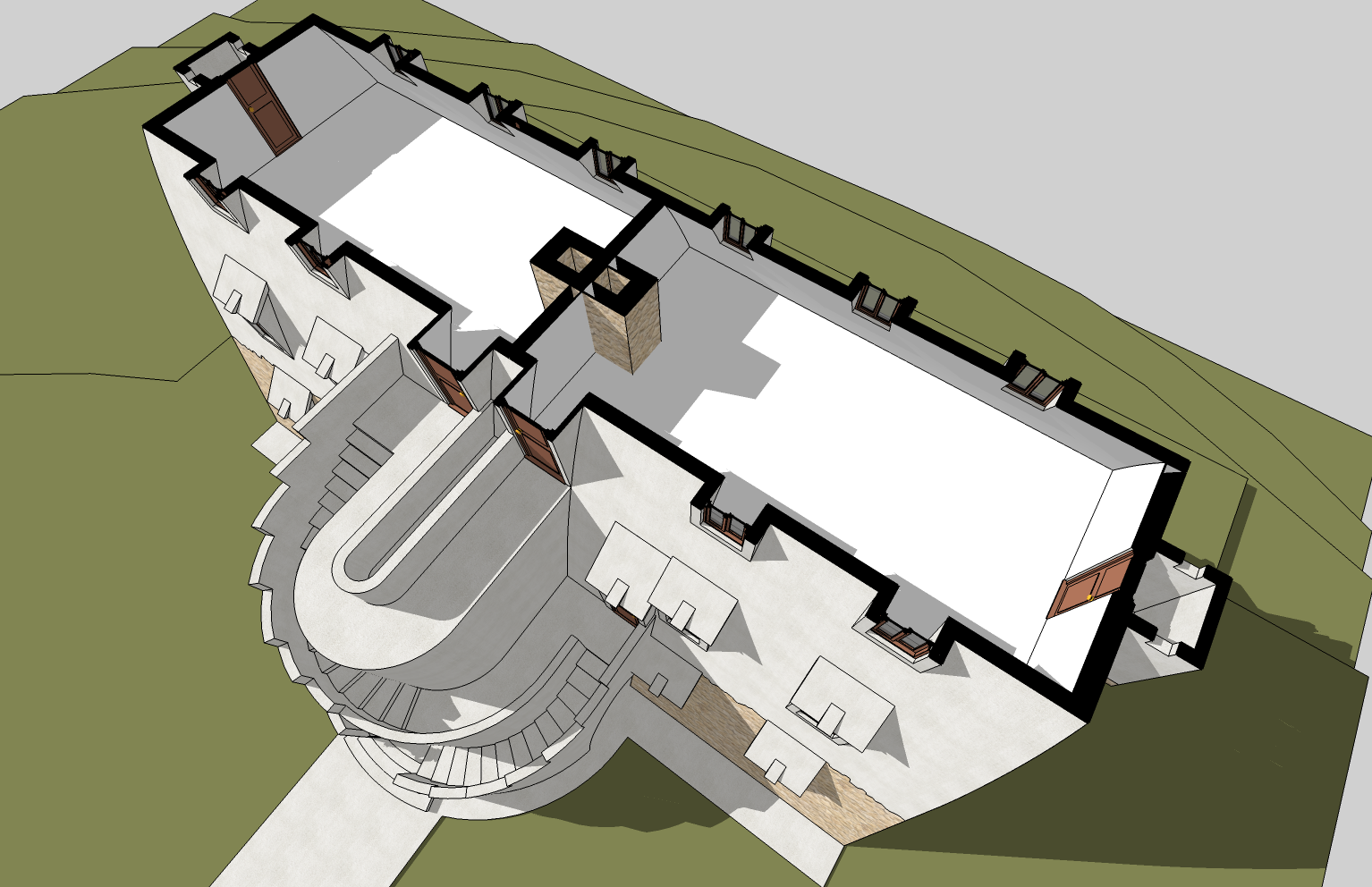
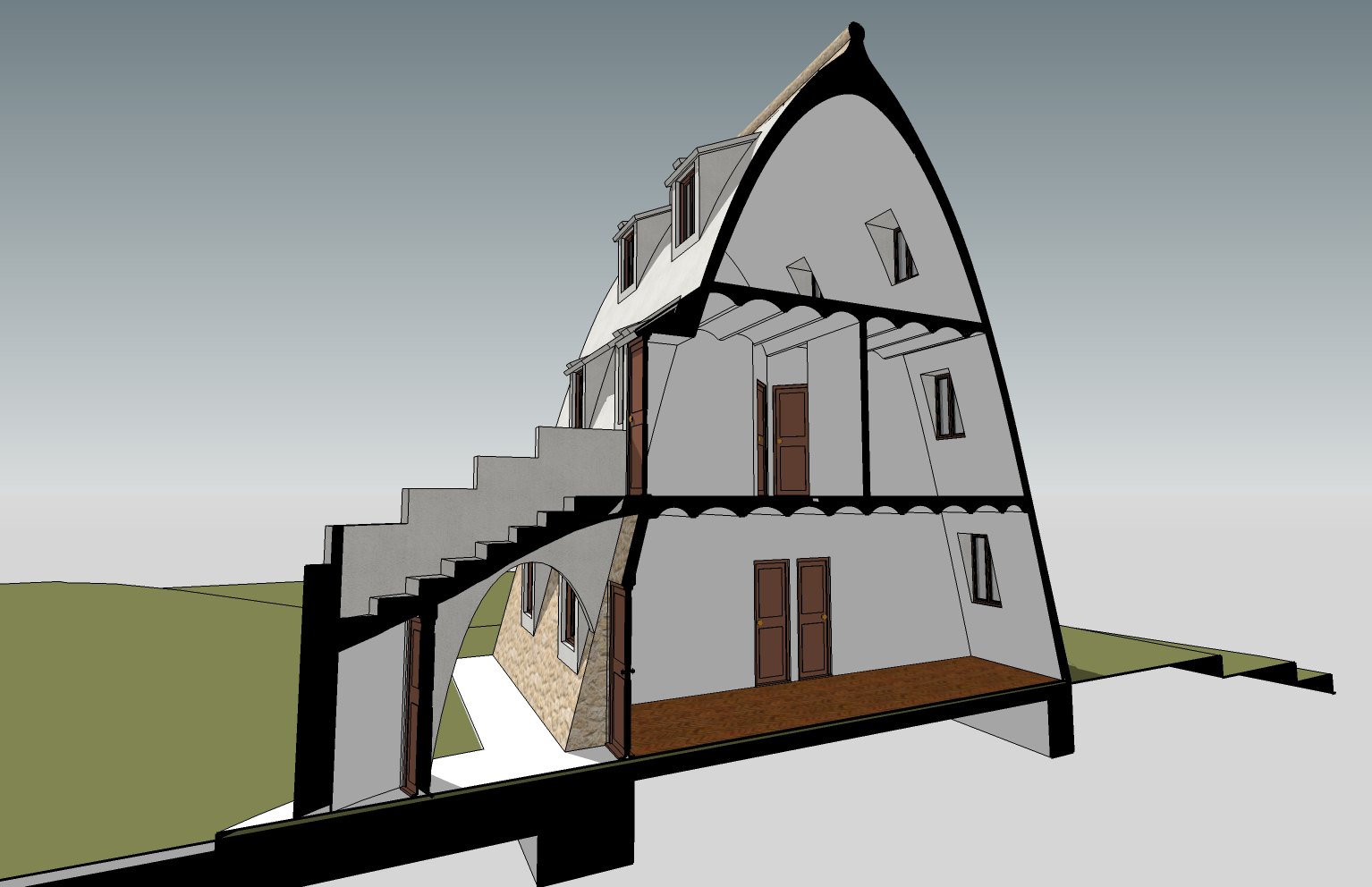
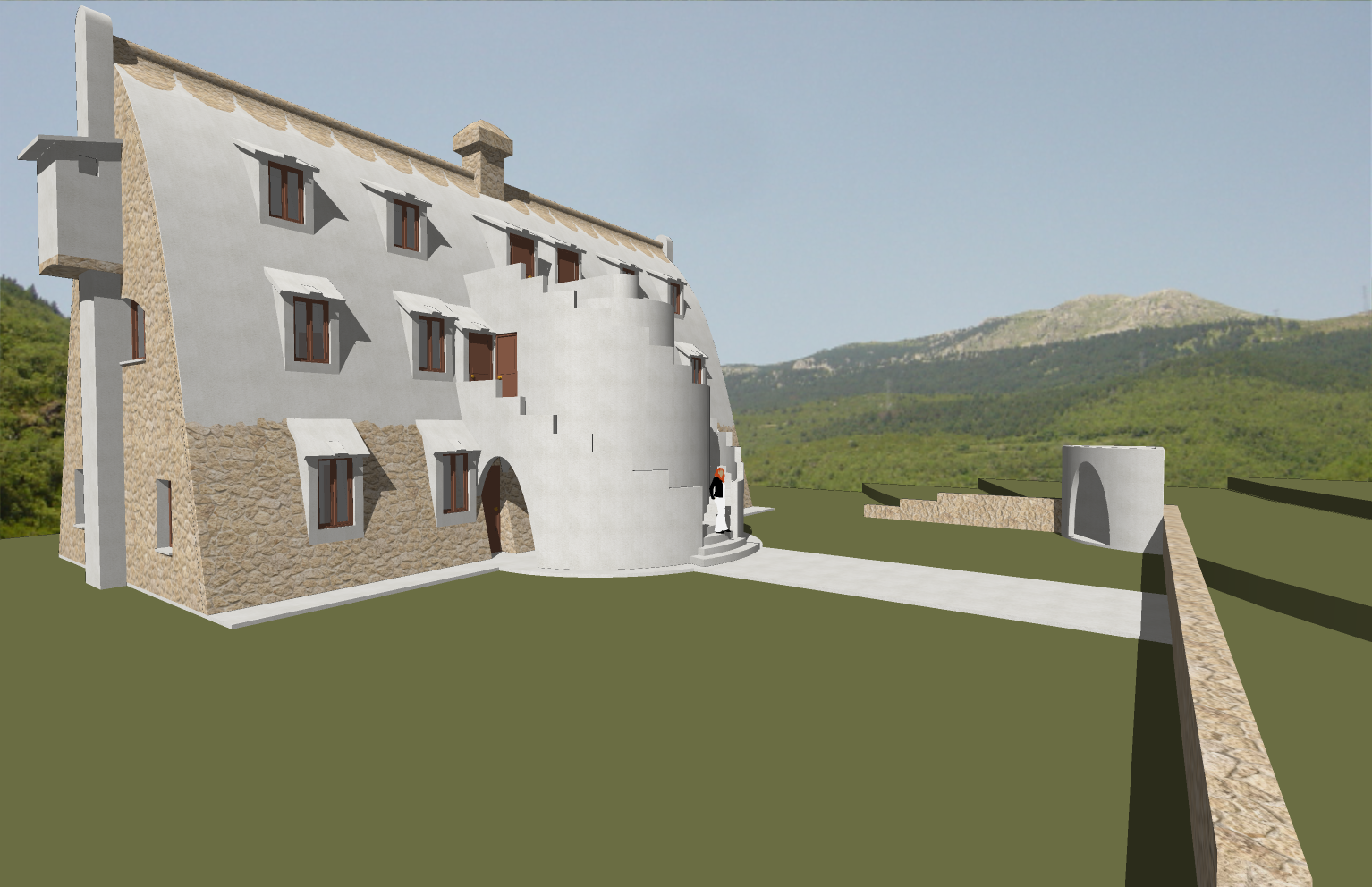
Advertisement







