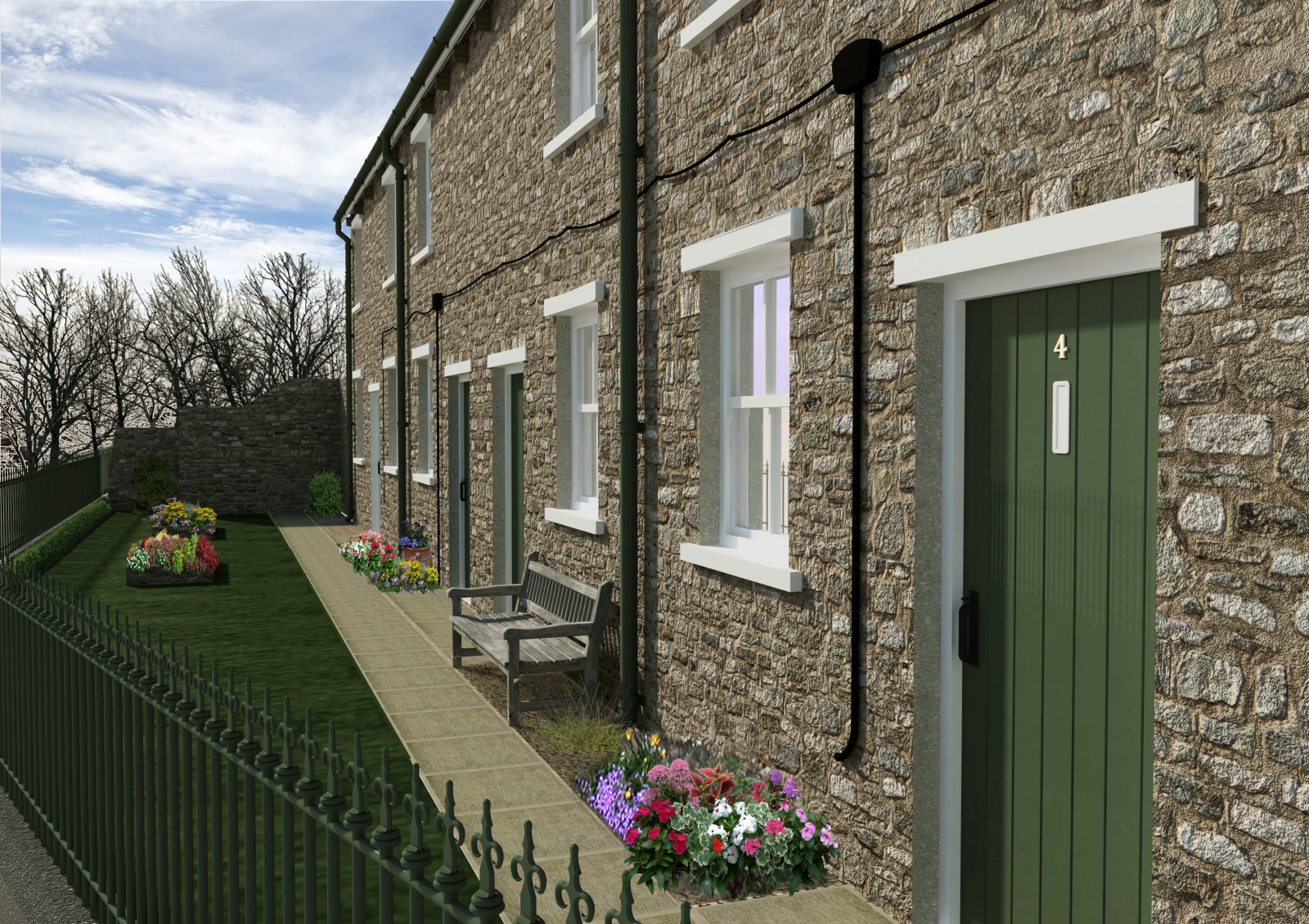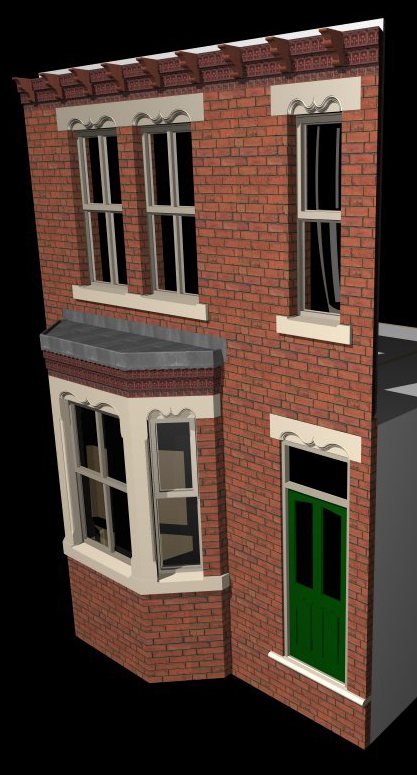Terrace
-
A row of terrace cottages in the village of Askrigg.

-
Very nice render. Interesting appurtenances on the wall next to the doors.
Where I live, an average of 60 inches of rain falls per year. On the basis of this, I have always wondered about the custom of unprotected doorways in Great Britain. Any thoughts? -
well the rain doesn't get in if thats what you mean....if its throwing it down you jump into your house!!
 we get rain but its not a massive issue. don't paving slabs angle down slightly from your door?
we get rain but its not a massive issue. don't paving slabs angle down slightly from your door?nice work tadema, reminds me of my school days in yorkshire. my only suggestion is your grass could do with some work!! it would probably look better inserted as PP, but its no biggy.
 door seems to have too much reflection, and the wiring etc needs some material applied.
door seems to have too much reflection, and the wiring etc needs some material applied. -
Perhaps the floral items are a bit edgy. Can they be softened? How would one do that?
Thanks, Oli:
What I mean is, wouldn't it be nice to have a projecting awning or other porch structure while you are hauling groceries and fumbling for keys in a downpour? -
@mitcorb said:
Perhaps the floral items are a bit edgy. Can they be softened? How would one do that?
Thanks, Oli:
What I mean is, wouldn't it be nice to have a projecting awning or other porch structure while you are hauling groceries and fumbling for keys in a downpour?These cottages are [originally] for 'poor' people.
Better quality dwellings in the UK usually have porches or even lobbies on the front door to protect you from the rain and cold air... -
Thanks, TIG:
I am completely lost on what the vertical fixture is next to the door, attached to the horizontal cable(?). -
yeah these are probably 150-200 years old. or is that an exaggeration?! my grans house is over 200 years old, an old spinning cottage in the same style as these. it looks like some electricity box, or maybe phone line?

In the UK, there is a lot of mock architecture.....so i guess any projections or lobby etc would be deemed an assault on the traditional hehe. This sort of style would be directly copied into a 100 unit estate and be branded contemporary cos they slap a PV on the roof
 you see it all the time, we just copy 200 year old styles, you can't actually recognize how old a building is by its style any more. sorry i'm ranting. i've dealt with one conservation officer too many
you see it all the time, we just copy 200 year old styles, you can't actually recognize how old a building is by its style any more. sorry i'm ranting. i've dealt with one conservation officer too many 
-
@tig said:
@mitcorb said:
Perhaps the floral items are a bit edgy. Can they be softened? How would one do that?
Thanks, Oli:
What I mean is, wouldn't it be nice to have a projecting awning or other porch structure while you are hauling groceries and fumbling for keys in a downpour?These cottages are [originally] for 'poor' people.
Better quality dwellings in the UK usually have porches or even lobbies on the front door to protect you from the rain and cold air...I knew it! I'm poor.

This is a WIP from a model of my own 106 year old Yorkshire terrace house. I MUST put up a rain canopy.

-
@mitcorb said:
Thanks, TIG:
I am completely lost on what the vertical fixture is next to the door, attached to the horizontal cable(?).That would be the incoming electricity supply. Not done that way these days of course!!
-
Thanks olishea & Tig for answering mitcorb's Questions.
@ olishea, your correct about the grass. I should have rendered the grass and railing seperate and replaced the grass. I didn't notice the door reflection on a small test render!.
@ john.warburton, that will be a sweet model when its rendered
Regards John -
dear John,
Another beautiful model. Your stone textures are very convincing.
Bob
Advertisement







