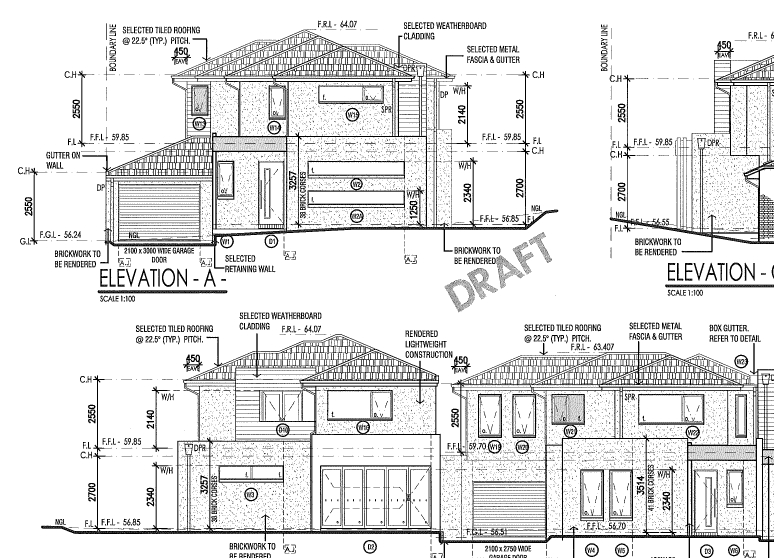House modelling on bumpy surface?
-
Hi
With all my jobs, Ive had to model houses on a flat ground. They are pretty easy for me now. HOWEVER, the latest job i have requires me to model on uneven ground (See attached).
How would I achieve this? using sandbox? im not too sure how to use that, if thats the way to go then are there any tutorials you can point me towards?
In regards to the work flow, should i model the house first and then do the ground or the other way around?Thanks in advance

-
Yes, it would be the sandbox tools.
First you need the terrain somehow (from scratch or if it is provided, from contours) then use the Stamp tool in SU to "stamp" the building footprint into this terrain.
-
Hi,
Just to add to this - Sculpt Tools can also be very useful for terrain generation. See this thread for additional info:
http://forums.sketchucation.com/viewtopic.php?f=180&t=20781 -
If you don't have the site contour info: just pull the grade lines on each elevation out a few feet to create contoured planes (use the extrude lines ruby or just add a bottom line to create a vertical plan then push/pull), then fake these ground planes together at the corners...quick and dirty!
Advertisement







