Have you built what you design in sketchup?
-
I think this was my the first ever wood project. Pantry for my wife, don't look like much but I was proud of it!
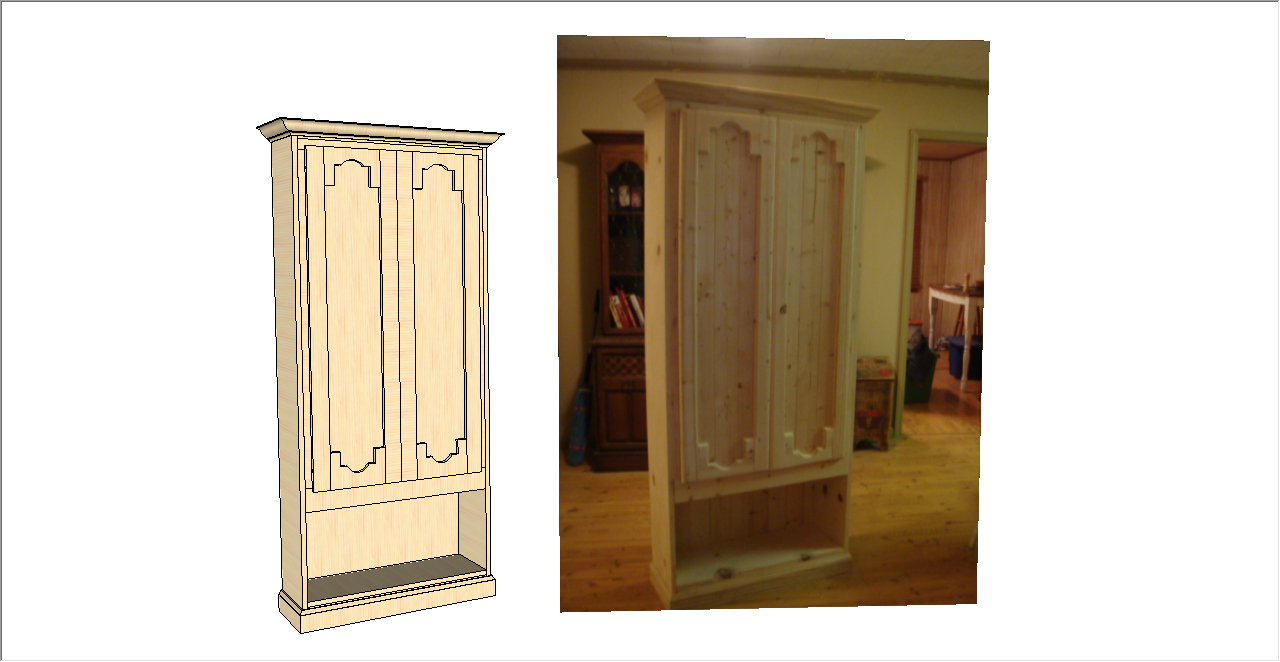
-
Posted this a few weeks ago. Its a portion of a "current work in progress", small wall case, but very satisfying outcome.
The render was a key element in the presentation that sold the client on the design.
-
From 2005... SketchUp for presentation and design, then into a CAD package for shop drawings (this was prior to LayOut...) I hand cut (power and hand tools) the frame, transported, and then raised it on the clients foundation. Owner put on a slate roof, cedar siding, and built the doors.
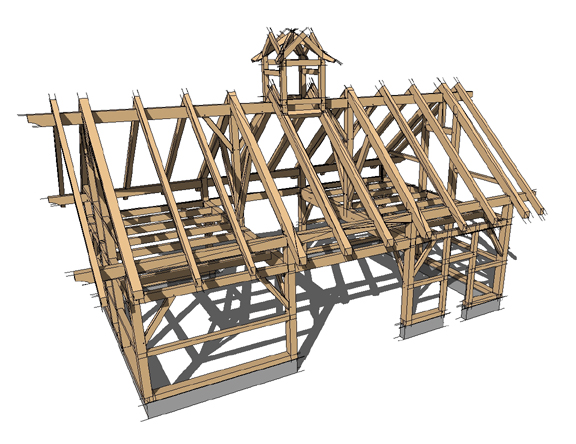
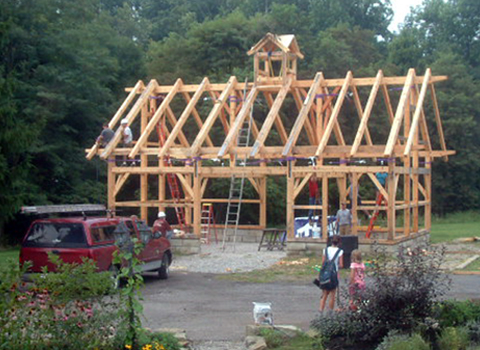
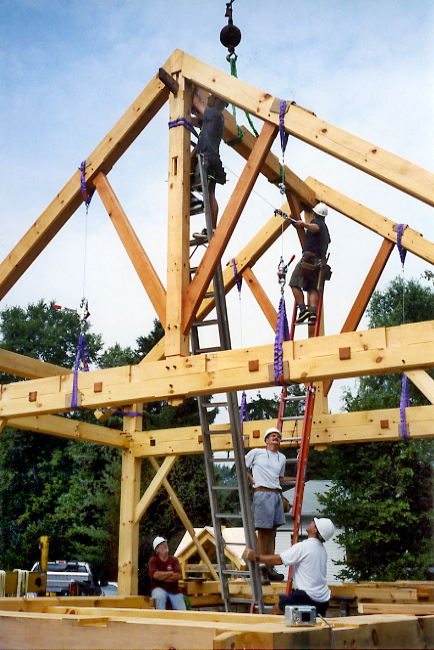
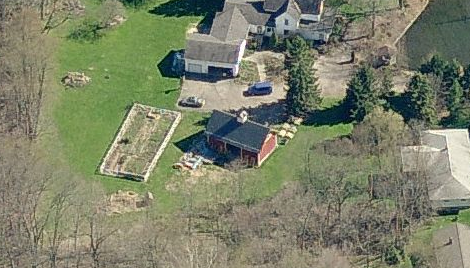
-
-
Under construction. It is more up to date now but I have not been out to the base to take pics in a while.
SketchUp, Twilight and Photoshop for visual.
Revit for CD's
-
Unfortunately I don't have a better picture of the final construction but here is an engineering building I did the modeling and rendering for and a picture from the roof behind the tower.
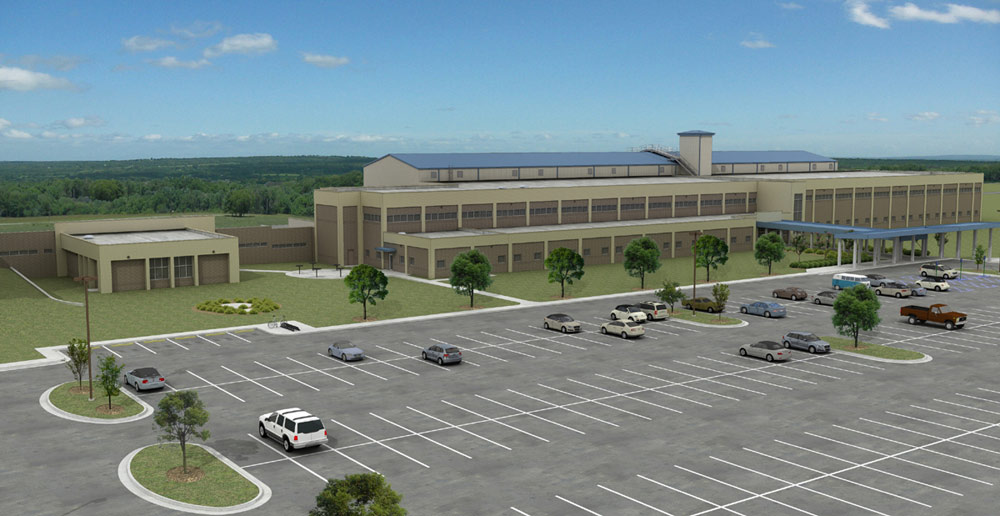
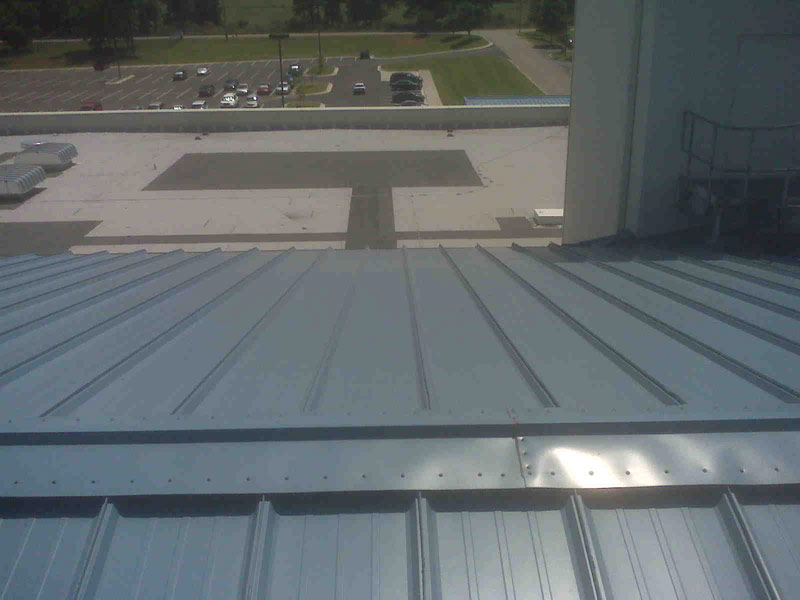
-
A church addition we did recently.
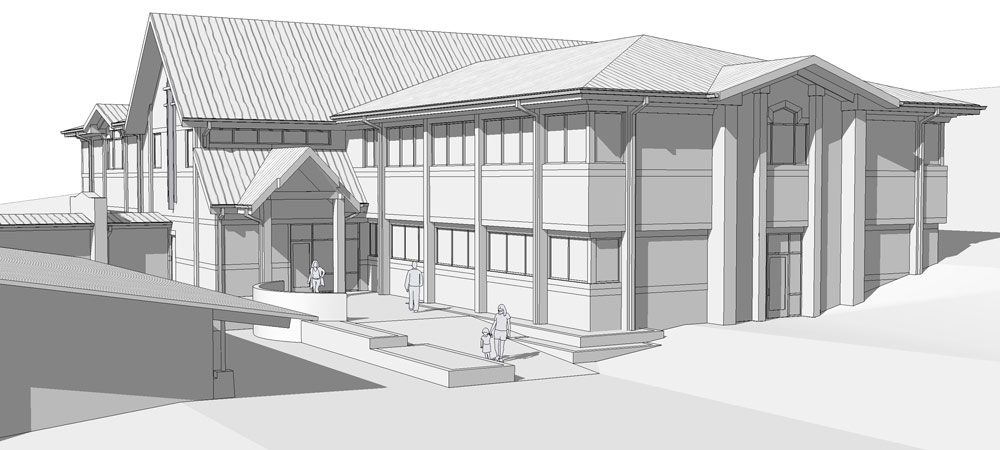
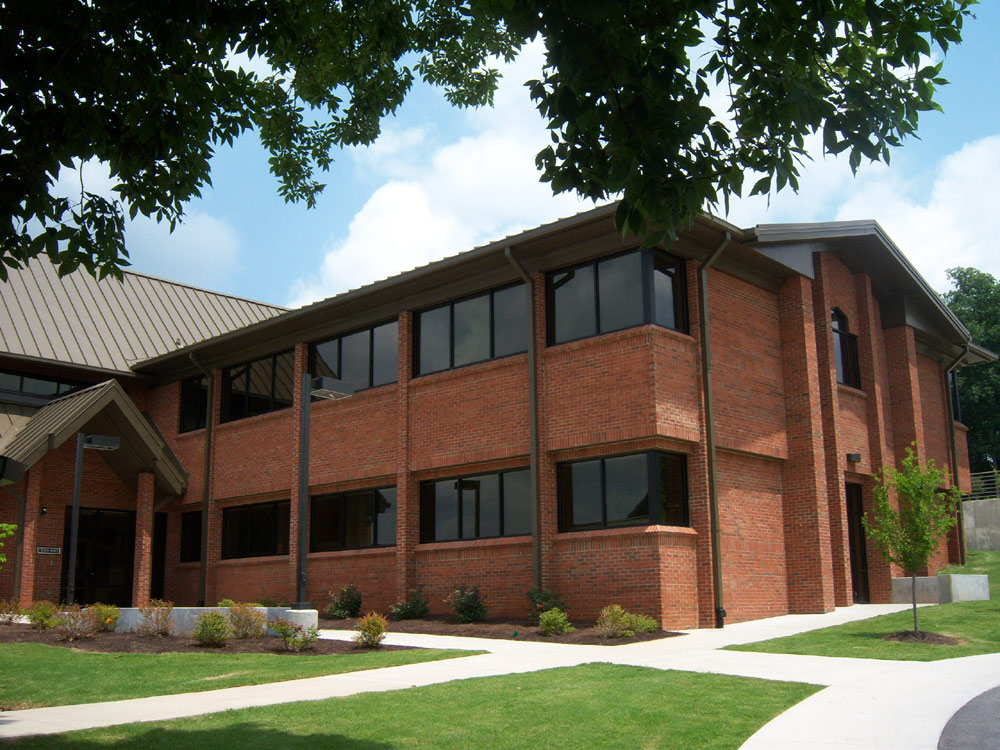
-
Ain't much but it is something..i hope soon to renovate all my apartment like i did to the lobby.
Designed and built by me.
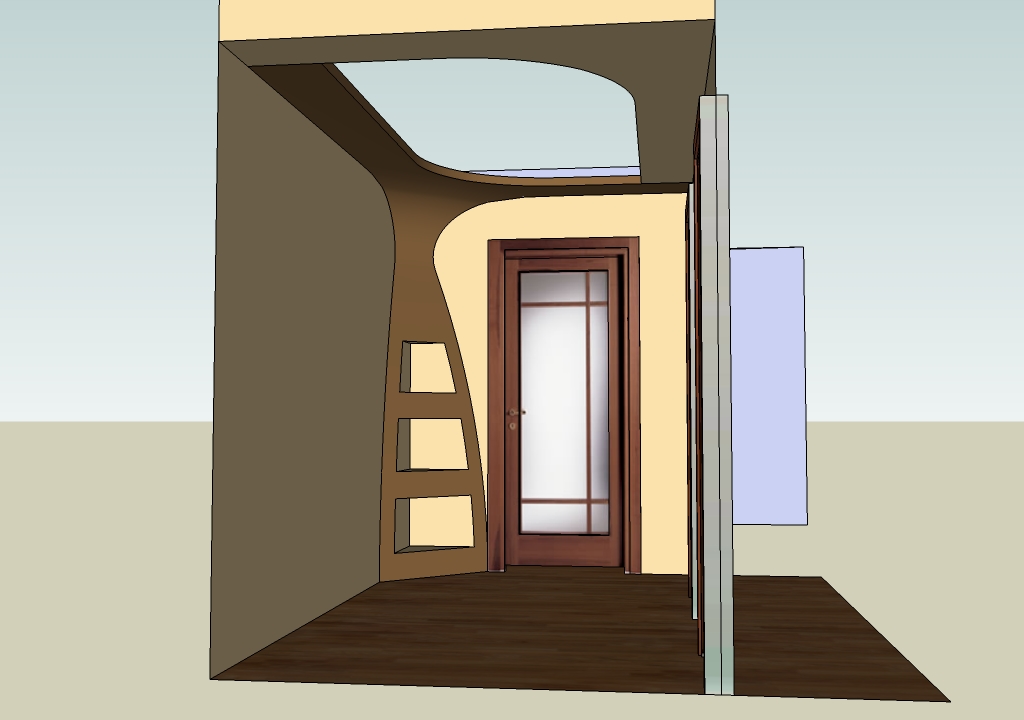
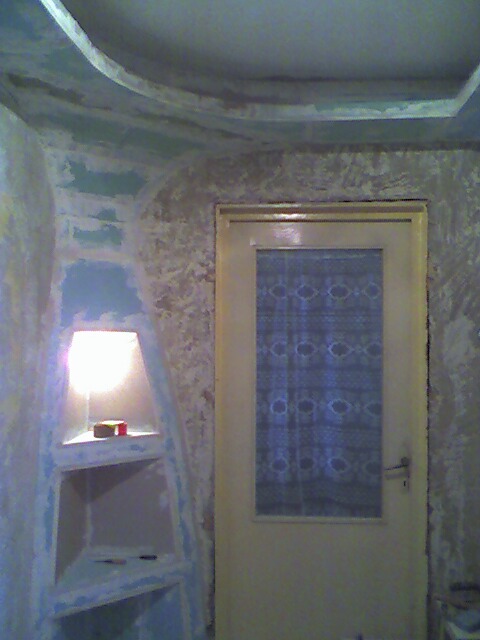
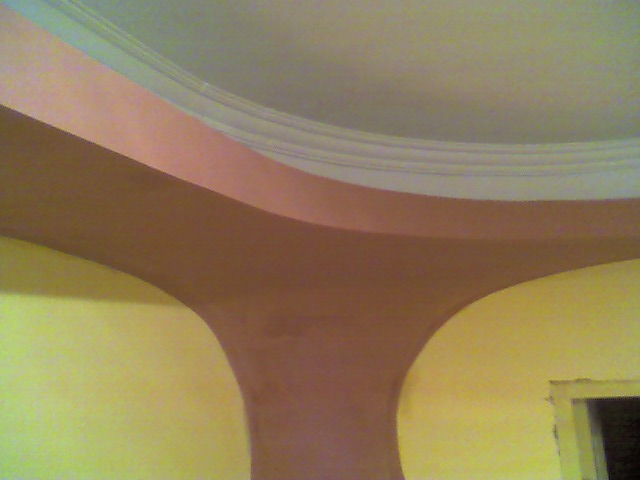
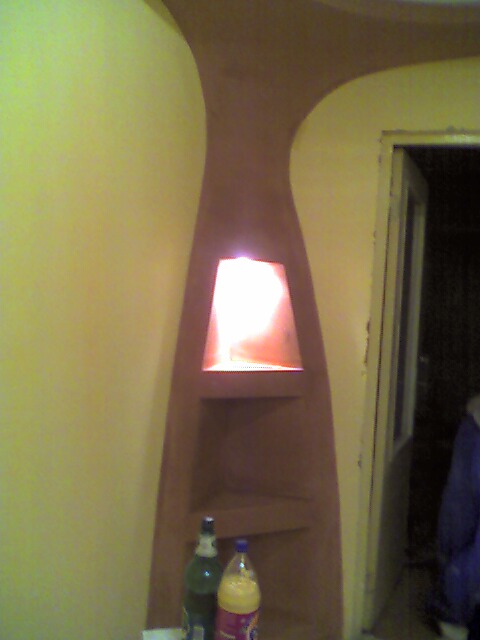
-
I don't have much use of rendering. I have found Sketchup to be almost perfect for flat plate steel design.
Ken


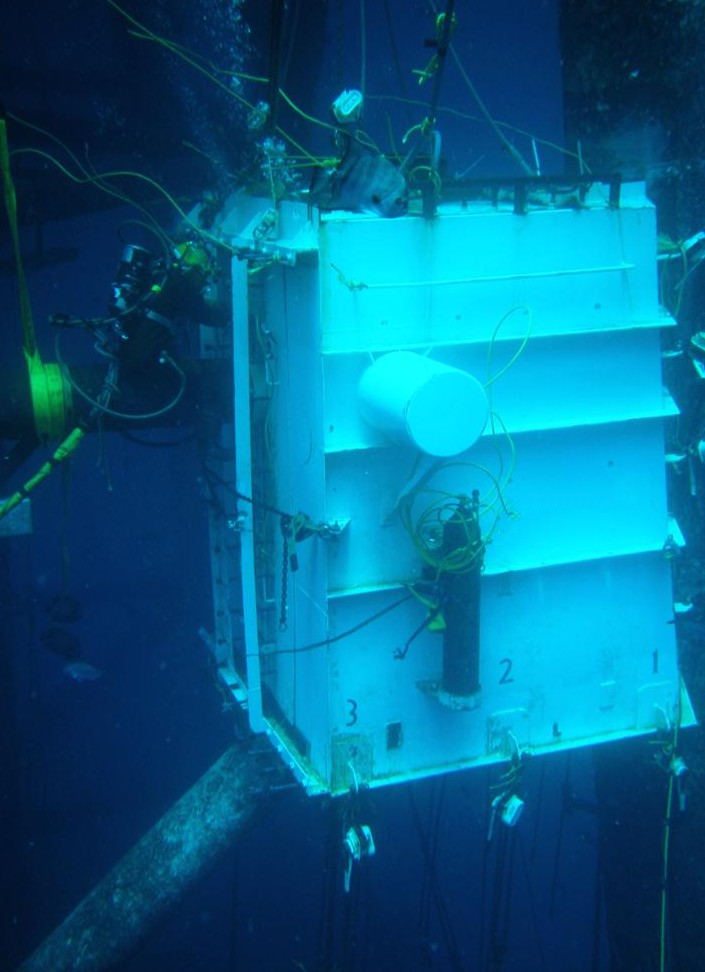
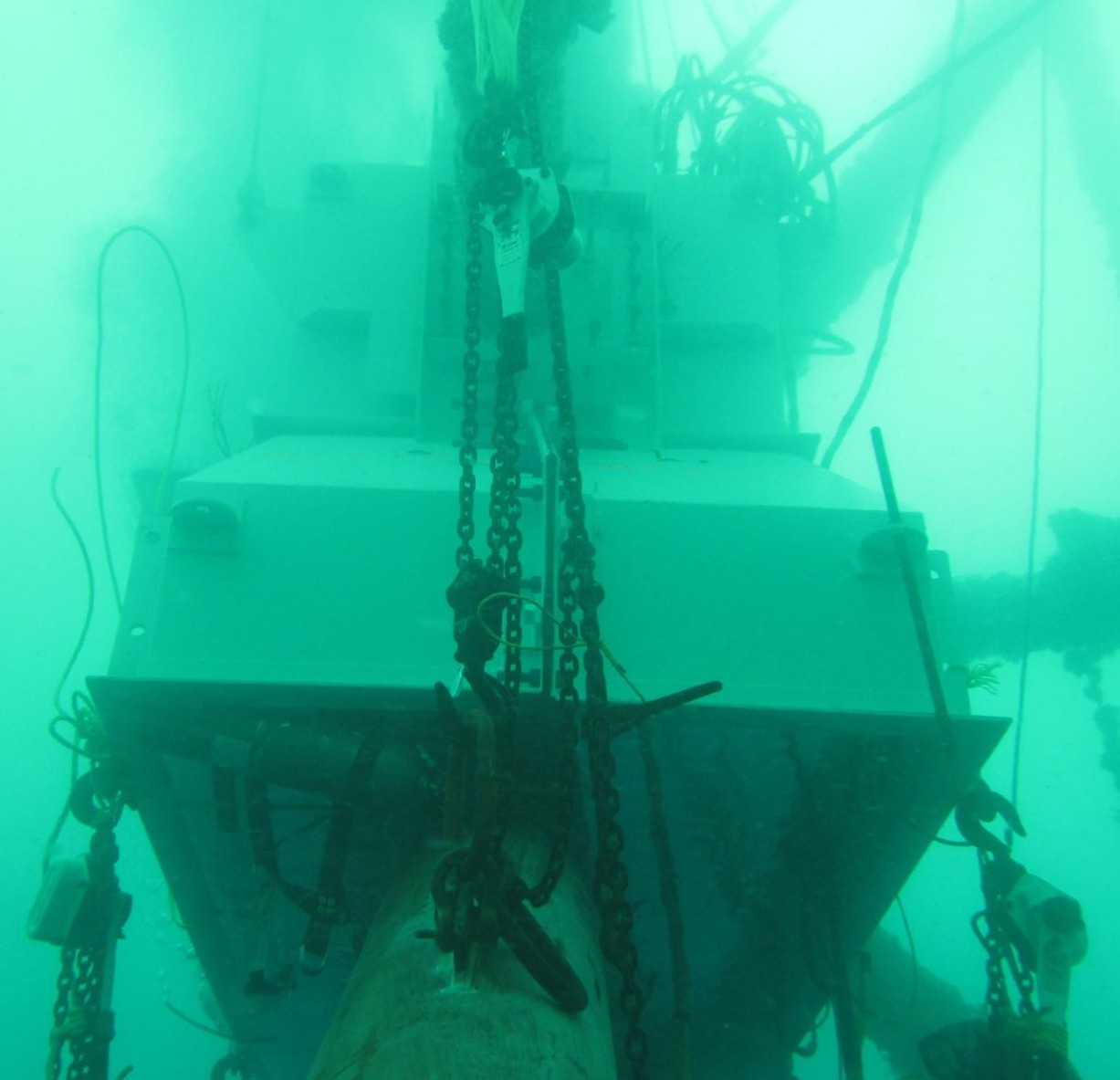
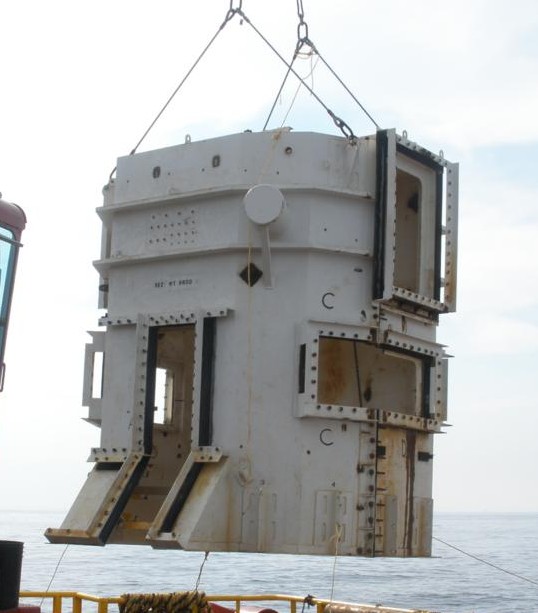
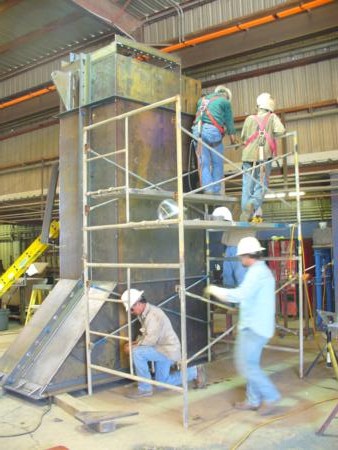
-
Okay . .that is really cool.
D
-
With exception of a few models, everything I've made using SU has been build...
The exceptions have primary been changes in projects and models I've made just for the fun of it...Some of the projects made just for inspiration and fun:
Regas
Magazine inspirationSome of my real projects:
My sisters house - not to mention kitchen.
Building.
(former) parents in law houseUnfortunately I'm not allowed to show most of the "Real Life" projects because of NDA's...

-
Maybe You should clarify - You guys used SketchUP's model as a construction base - with all the dimensions and etc., or as a conceptual base for further processing and building?
-
@dedmin said:
Maybe You should clarify - You guys used SketchUP's model as a construction base - with all the dimensions and etc., or as a conceptual base for further processing and building?
both, depending.
-
@frederik said:
Unfortunately I'm not allowed to show most of the "Real Life" projects because of NDA's...

yup. me too.
-
Except for possibly p*$$*&g off your client, I fail to see how a rendered view, and corresponding photo of a project's public views violates confidence. Darn Lawyers, they are almost as bad as Architects:-)
-
This is the first phase of a much larger downtown renovation plan. It was also my first project that went from SketchUp to construction. The caboose was removed late in the design process. The sidewalks in the foreground and bike trail on the right have since been completed, but I don't have a good photo. SU was used for conceptual design, and then exported to CAD for final CDs.
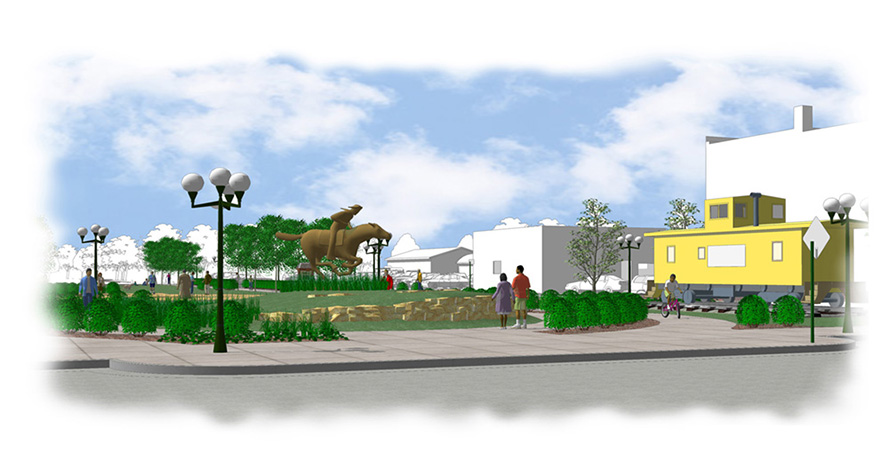
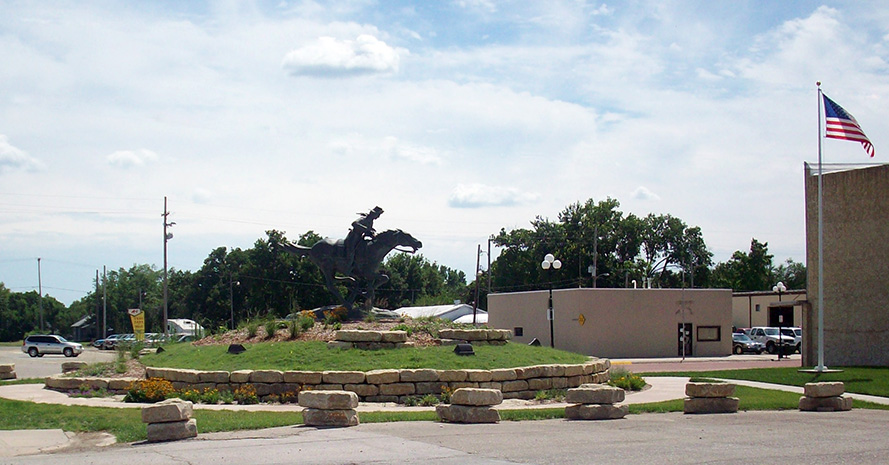
-
I've built a few of the things I've drawn in SketchUp. I don't have any photos to show at the moment, though. The first thing I built from a SketchUp model was cabinet for my shop. It's 6 feet wide, 7 feet tall and 24 inches deep. I built it from scraps of 2x4 and 2x6 lumber left over from a garden shed. A lot of the things I drawn/designed have been built by others, though. Here are a few examples:



This stand up desk was a fun project. I designed in a hidden compartment.
There's also the cover projects for a number of Fine Woodworking issues this year.
-
Nightclub lighting design.
Even my idea to have the Dj's desk made of concrete was adopted.
In this project I used SketchUp for almost everything.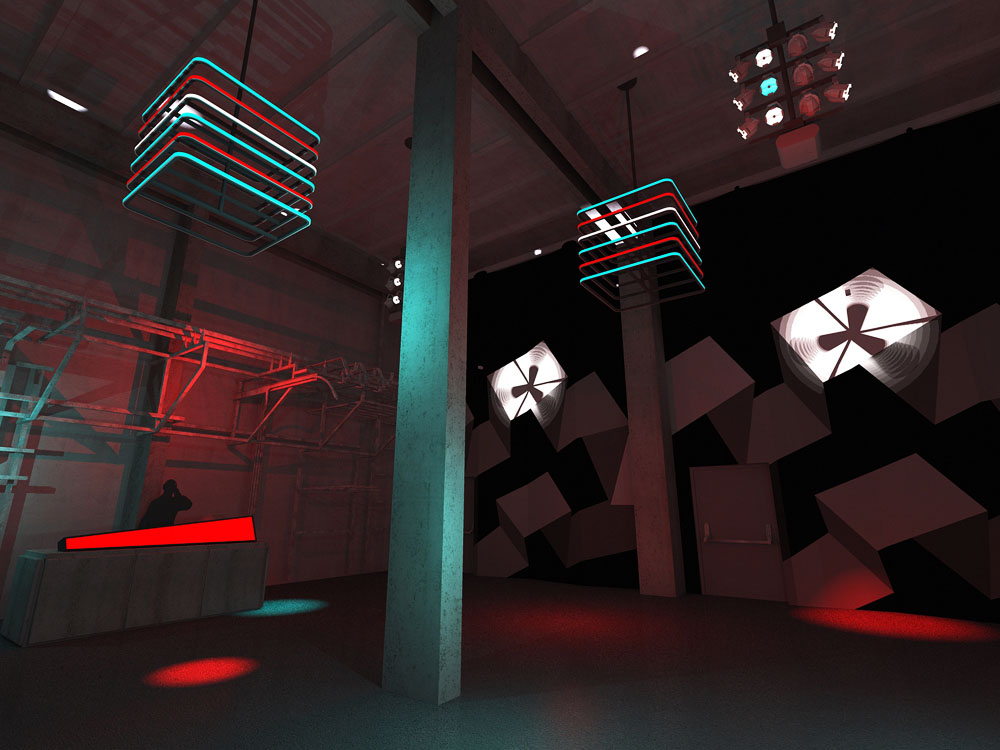
-
Kristoff, Very nice, love those stairs. But regarding google, when I got to the front door; I found that you left it locked, and I was unable to get in for a look around:-)
-
Johanna Project Designed in SketchUp Built in Austin Texas.
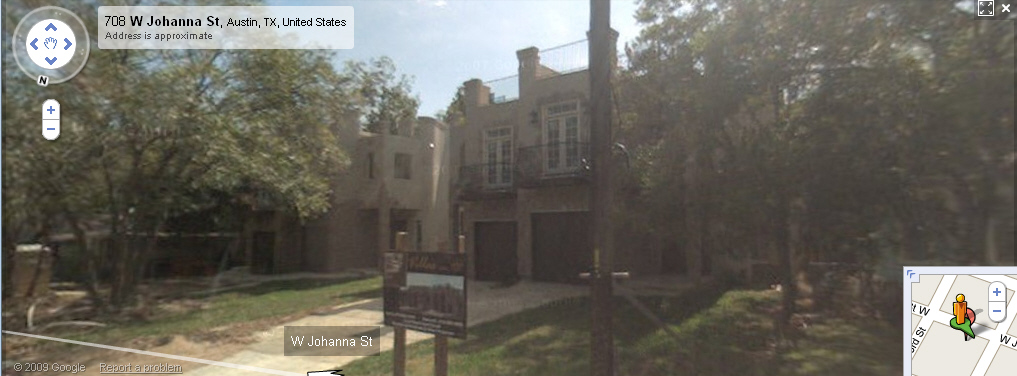
Brochure shots from builder.
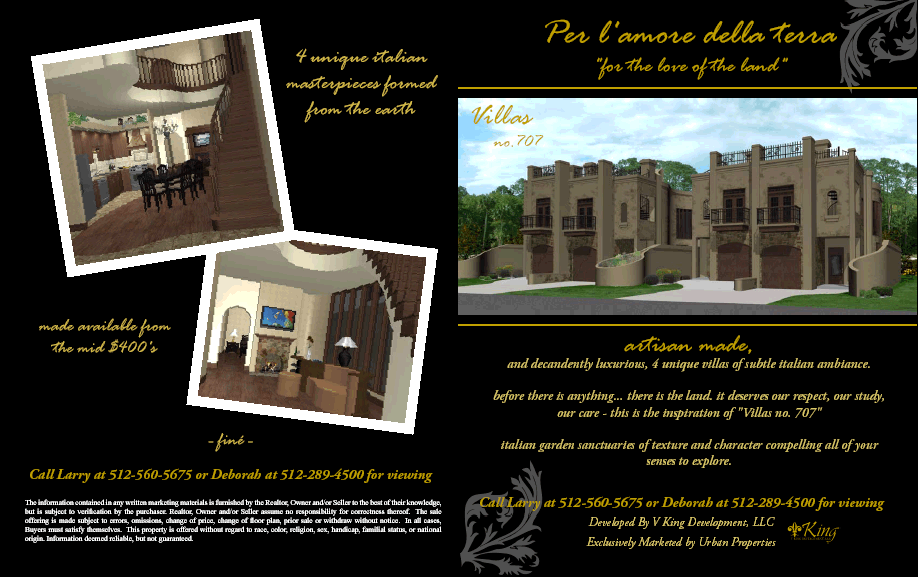
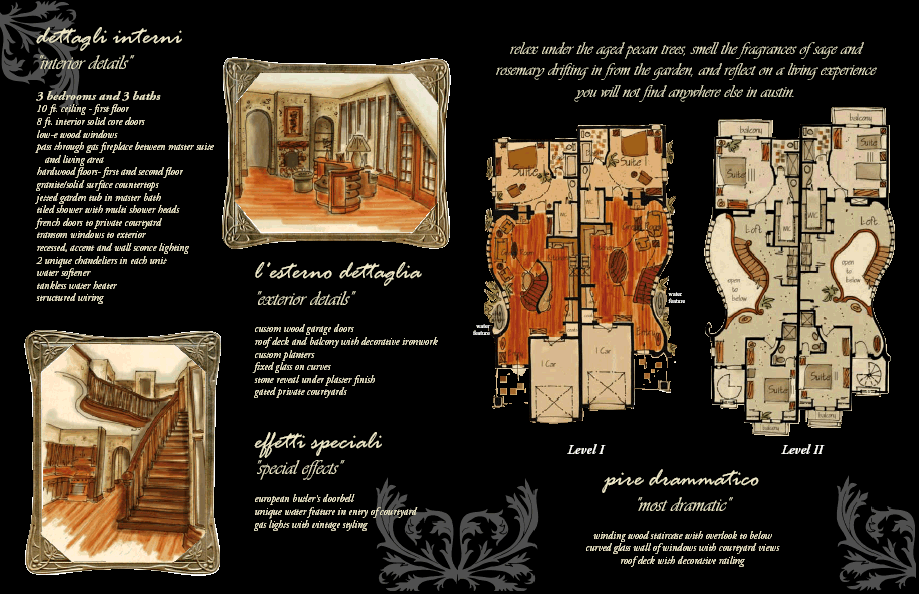
in progress 3D site placement
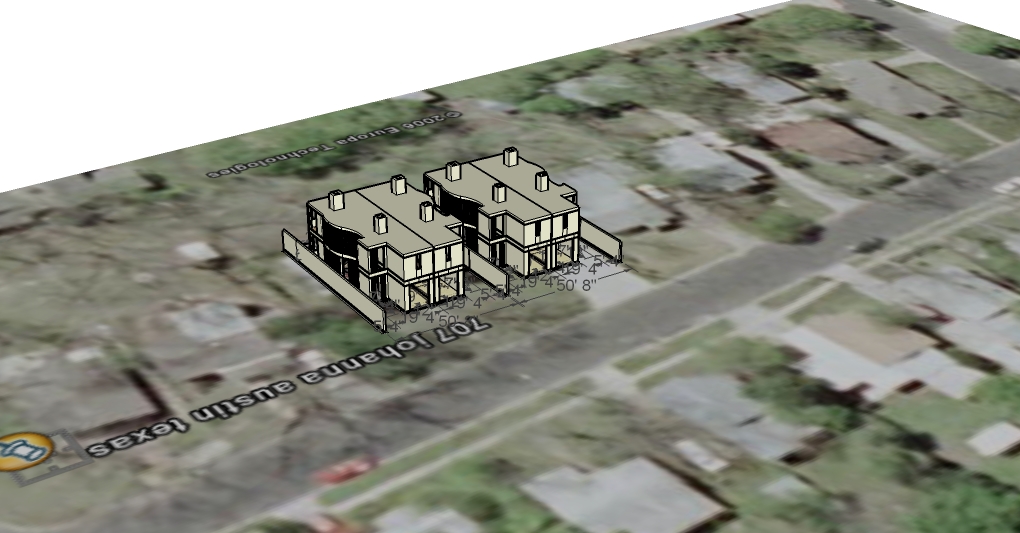
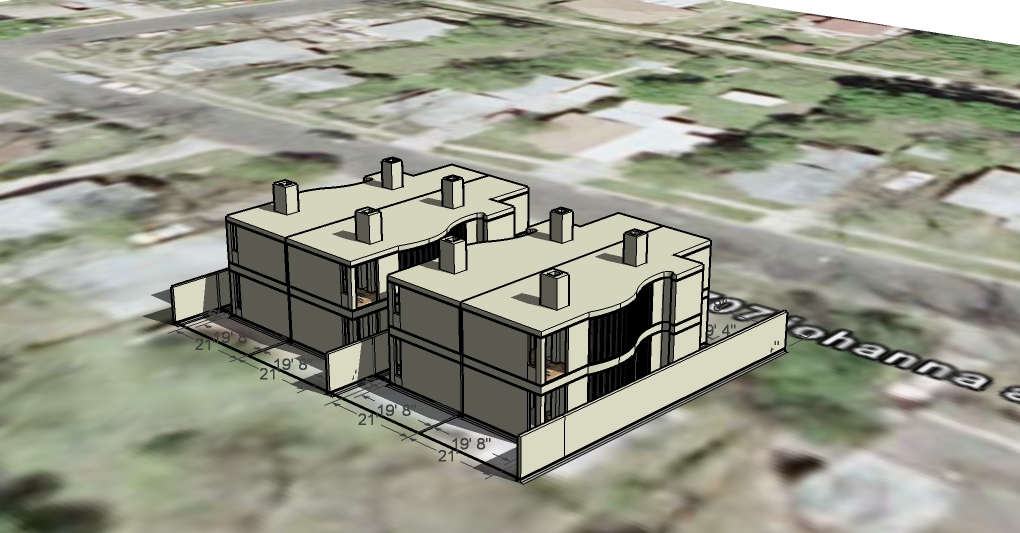
Renderings
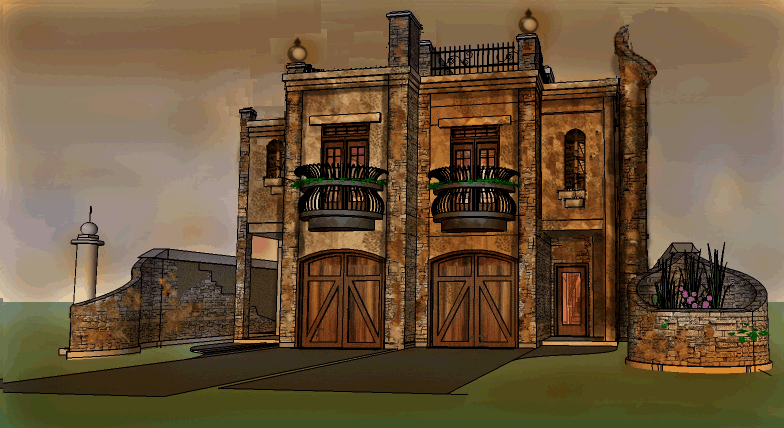
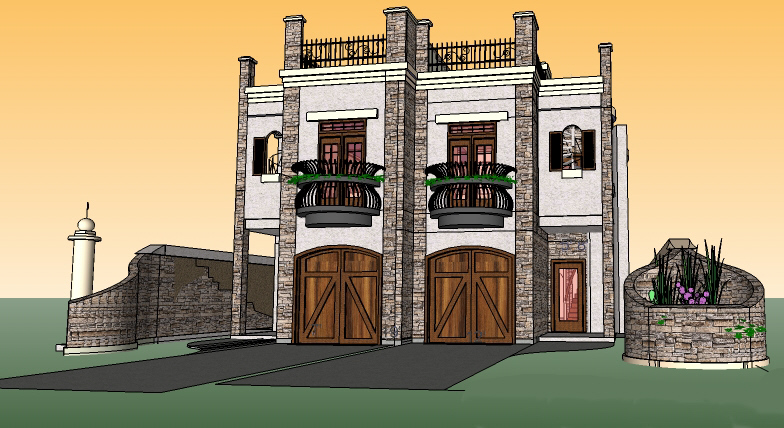
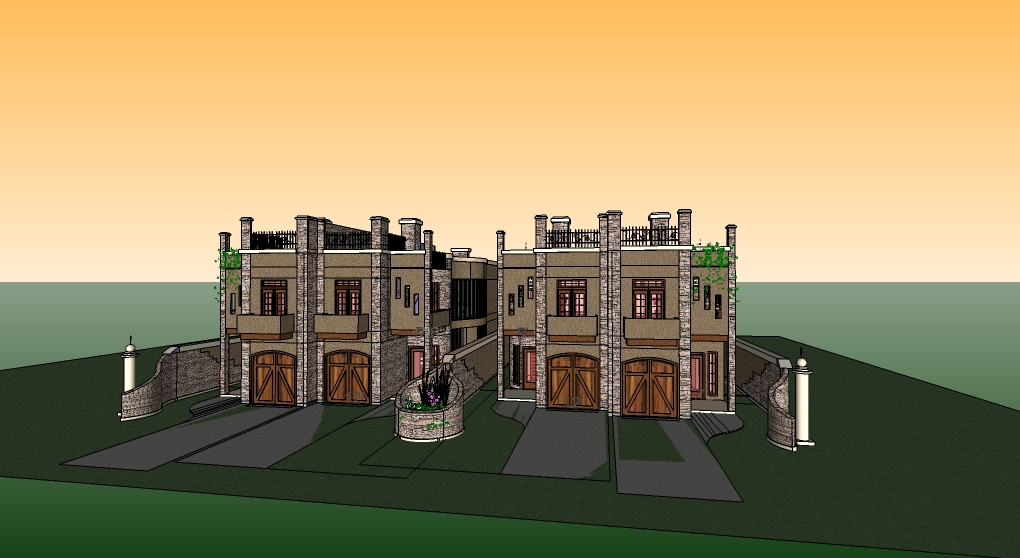
Original Sketch
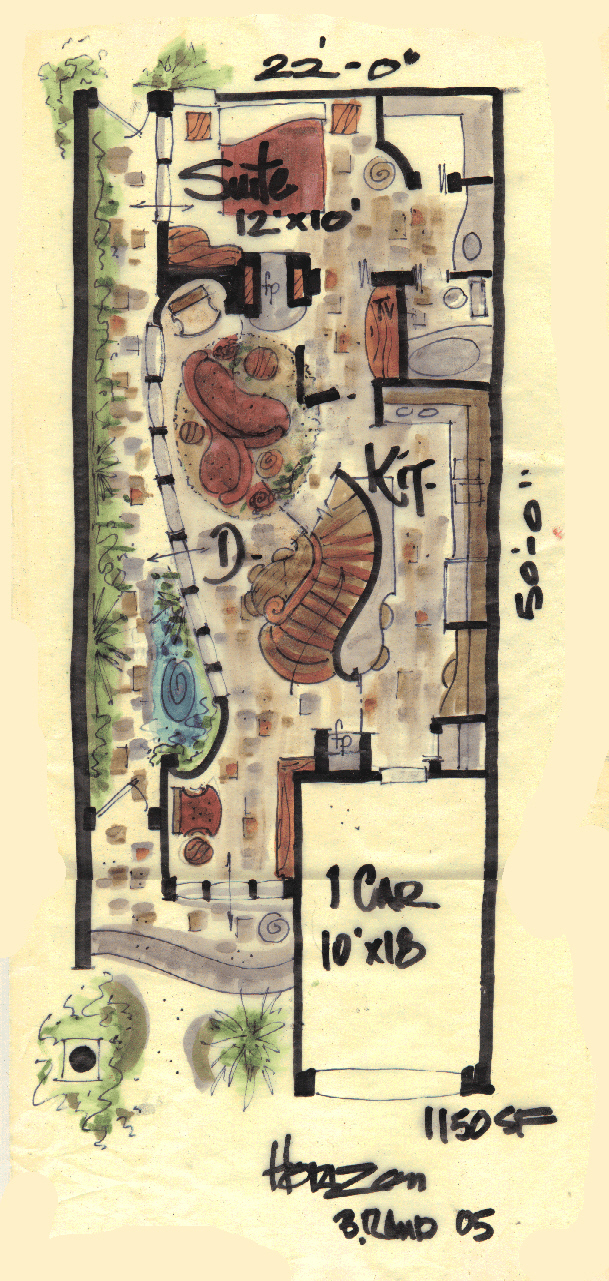
Construction Photos
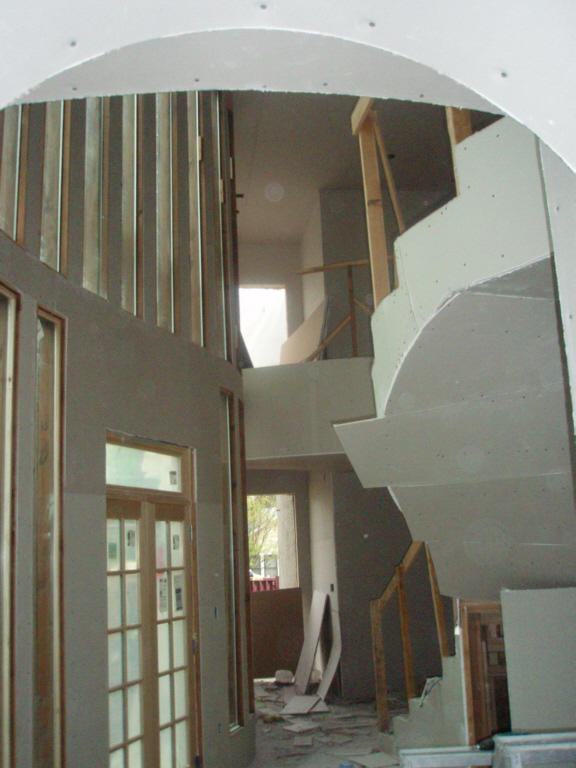
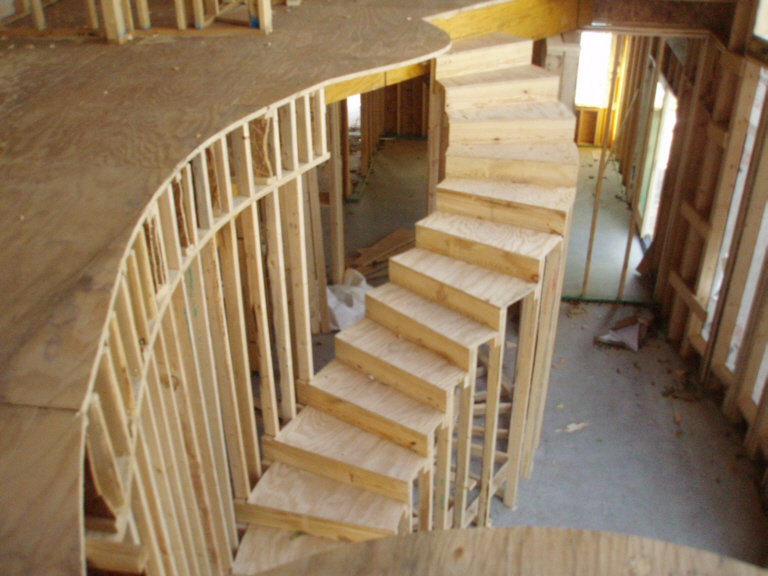
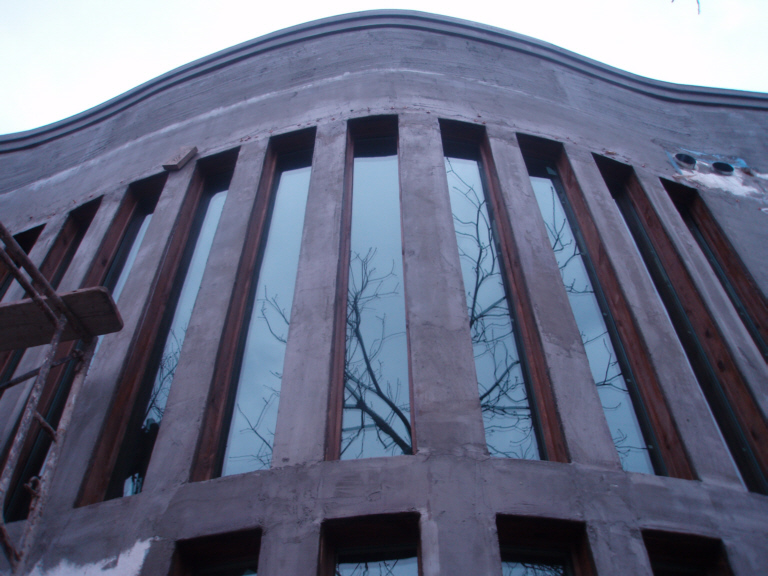
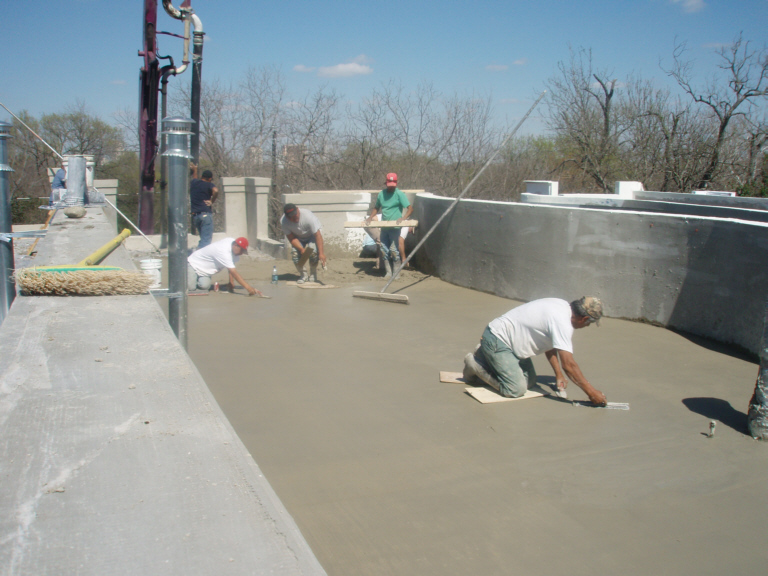
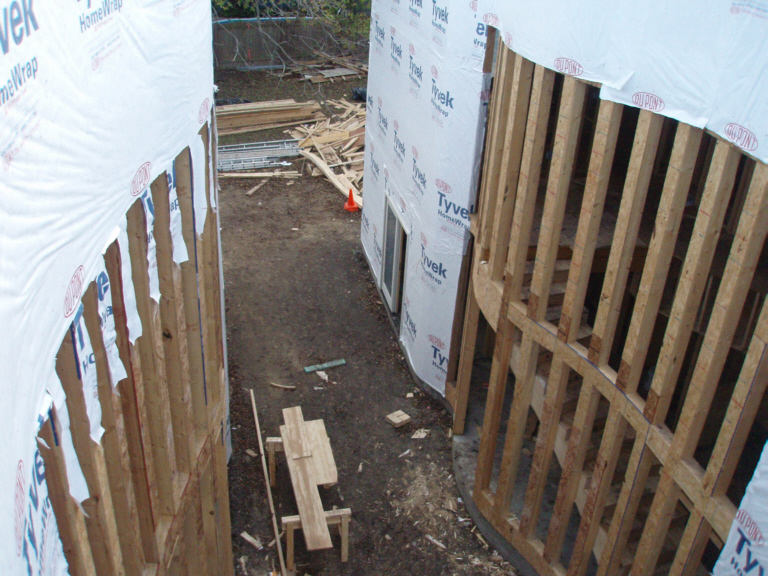
Google Street View Here Completed Project
Advertisement







