Build Rome
-
Ok, tomorrow the esposition of the 25 years of excavation in the Valley of the Coliseum should open, and I've been going crazy with things I don't know. Building models in SU, transferring them to Kerkythea for rendering and walktrough, then to Virtualdub for putting up the .avi sequence, ant finally assembling the whole damned thing in Nero Vision 10. I am just too old for this hassle. It's all rather straightforward once you know where to put your hands, but I lost days looking for the d... functions and scrolling through the faq's of the different forums ...
Next days I'll tell you how it all went.
The symbol of the show turned out to be a Sun god I put toghether in a hurry with Poser, with a ship rudder in his hand and a ball I suppose represents the oceans, or the sky sphere. Rudder and crown were made in SU and imported to Poser. The representation is true to the image that appears on Nero's coins. Any way I look at it, the roman ship rudder looks like an umbrella, and the sun god resembles Mary Poppins, but what can I do? Besides, the organizers (most of them women, including the boss - my wife) protested that his other attributes were too large ... some of them proposed to blur them out ... They say that one large image will be pasted on the entrance door with his attributes at eye level, putting them in prime evidence ... Oufff!
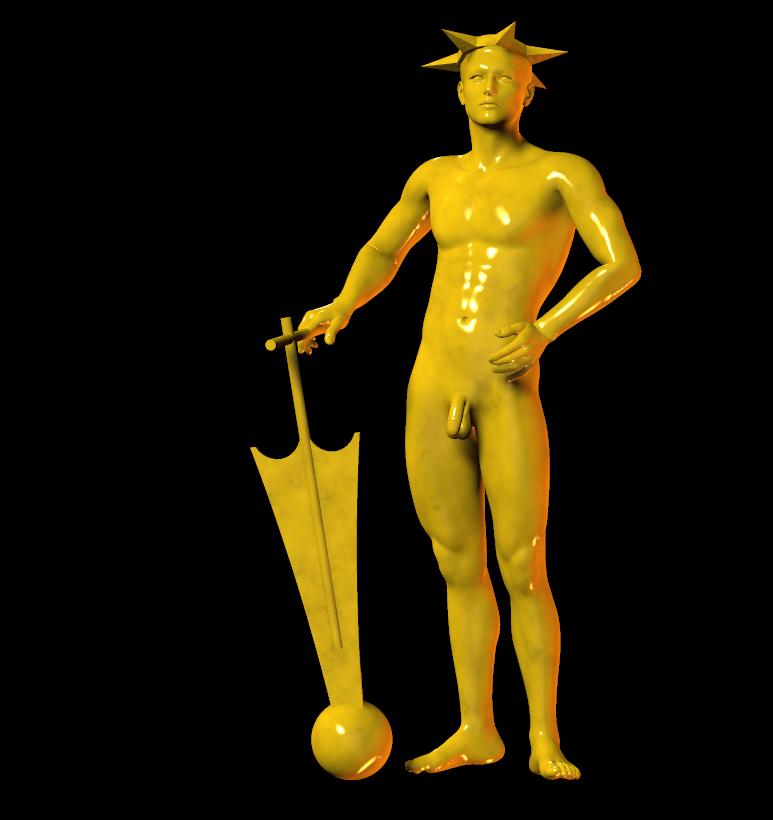
-
@hepf said:
Any way I look at it, the roman ship rudder looks like an umbrella...

Exactly what I thought when I was just half way scrolled down and the globe was not visible yet.

Make sure to tell us how the "show" was received!

-
Well, the show went well, not much attention from the press though. The worst glitch came from the projector that didn't work, so we couldn't show the film that had cost Tina several days and nights to put toghether. So I placed it on Youtube and here it is. The two animations are made with Kerkythea, but one is jumpy and the other is rather smooth. I think that's because the jumpy one is straight from acquisition, and the smooth one was compressed to about half the original duration. I made a mistake in the path of the triumphs, the contour lines get messed up, I will replace that with a simply shaded terrain ...
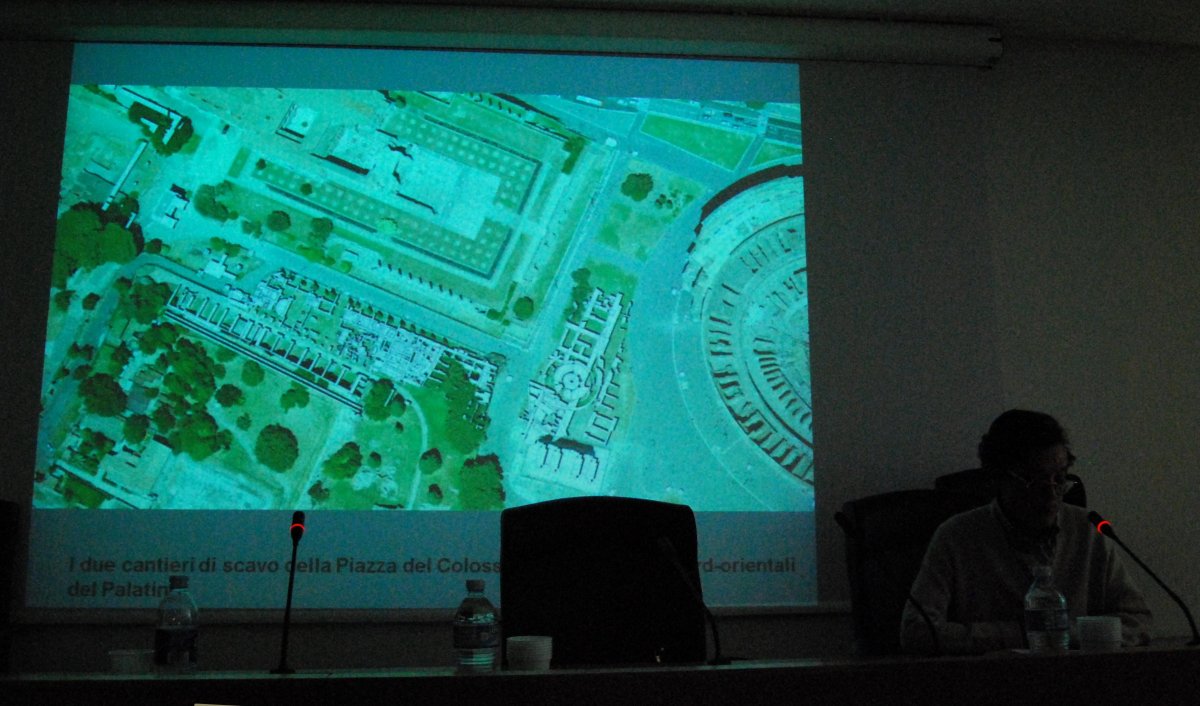
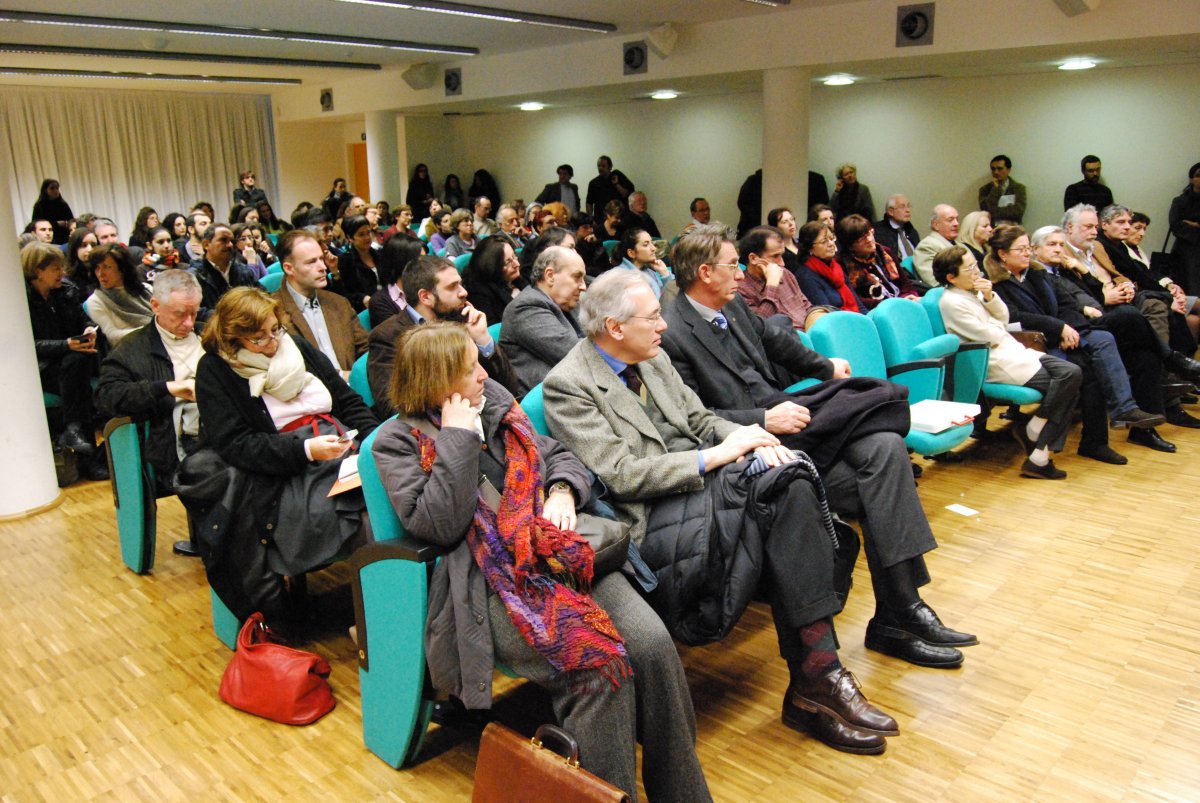
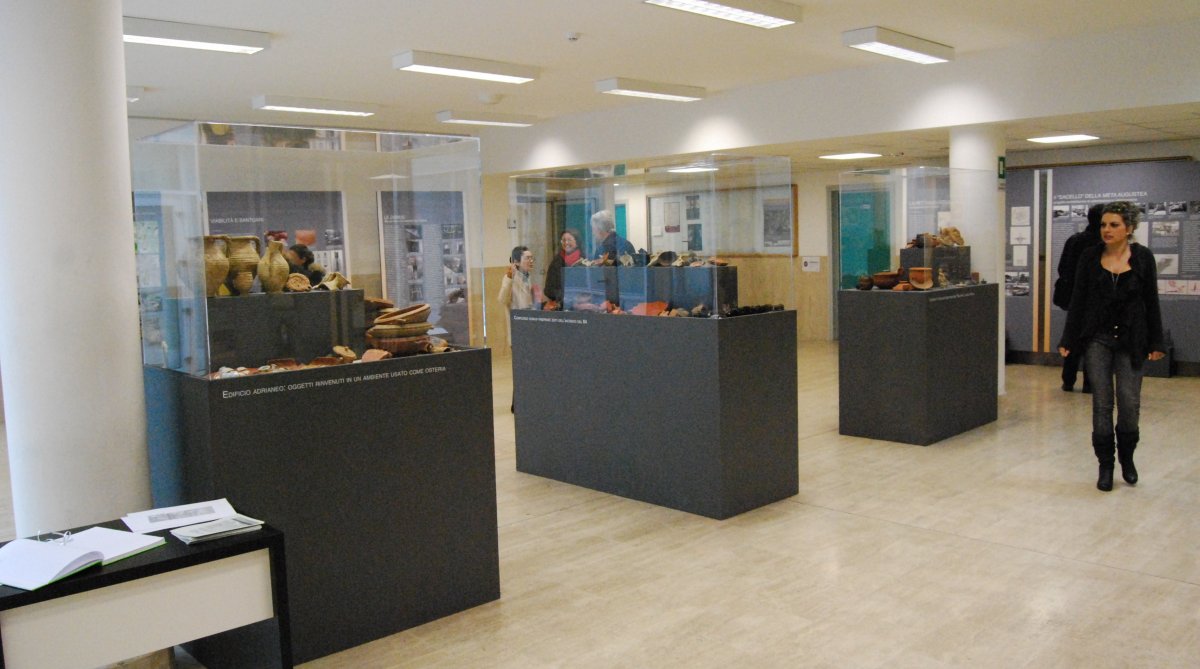
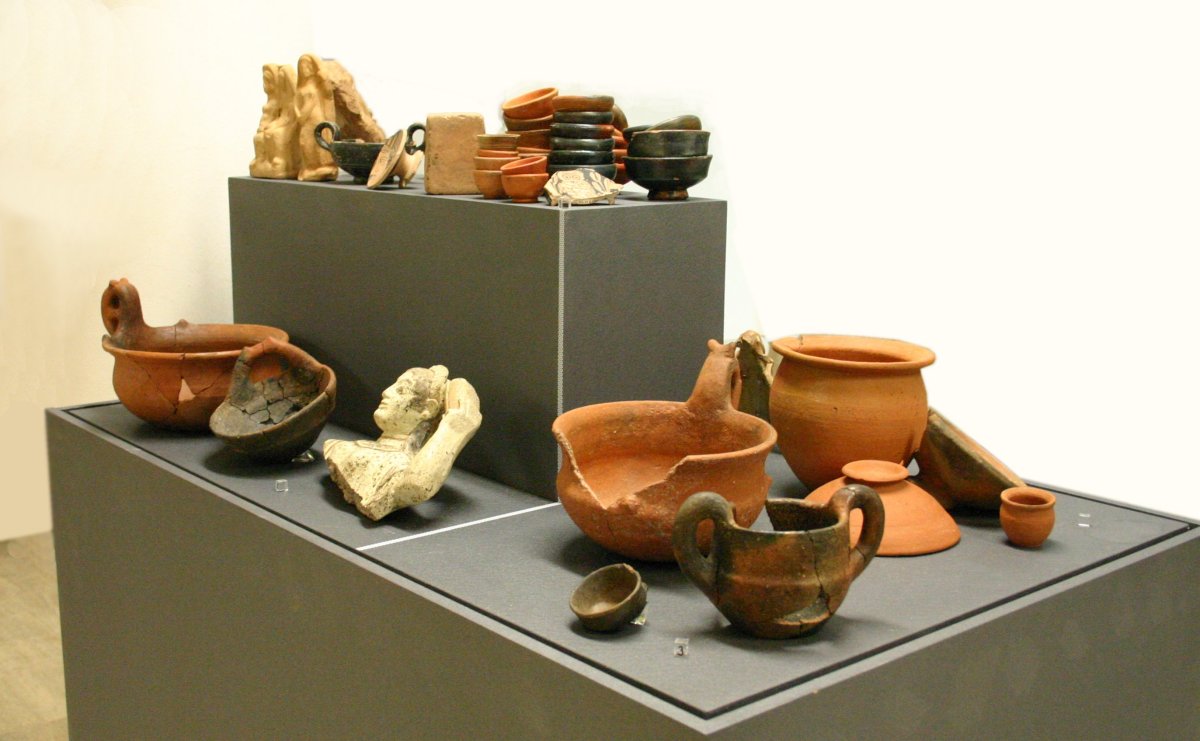
-
I have enjoyed a lot the video, hepf. I understand a bit of what the woman says.

-
I enclose a translation of the comment in the video, for those (most of you, I believe) who don't understand italian. Besides the fact that my wife had a terrible cold the day she dubbed the images.
****
The archaeological excavation; from research to the transmission of memories
Northwestern slope of the Palatine hill.
31 may 2010, the archaeological site of the "Sapienza" University reopens for its yearly campaign.
This excavation is both a great research and scientific project, and a teaching and formative experience.
Day one.
An excavation is mainly, as yet, a manual activity; it implies handicraft, care, attention to detail, keen observation; but also
and above all a discerning mind, knowledge and culture. It's the time and place where different specialisms and kowledges meet and confront each other.
It is necessary to disassemble to understand, and reassemble to inform.
The excavation is by itself destructive, but compensates through the documentation drafted, through study, through attempts to reconstructions, and through the transmission of memory.
Side by side with the gathering of a huge amount of documents, evidences appear over the landscape about urban, topographical, and architectural organizations.
The excavation is also an act of creation, that reshapes the land step by step, bringing out, through a removal, unforeseen new landscapes.
And giving voice to things, and to the men that have produced, used, broken, lost, discarded, recovered and reused those same things, is also an act of creation.
But what kind of memory on this extraordinary section in the heart of the ancient city can we keep, and explain to others after 25 years of work?
We tell the story through images, starting with the way the original landscape looked, and with its transformations through time, with roads, settlements, worship sites.
To this very early phase belong some roads we identified through the excavation. The path that starts from where the Circus Maximus once stood, and from there winds towards the Forum, is the same path followed by all the main religious and civilian manifestations, first of all
by the triumphal marches.
This path also marks the boundary of one of the two worship sites we found, that we can arguably identify as one of the four corners of the pomerium, the sacred boundary of the original settlement that legend attributes to Romulus: the Curiae Veteres, the ancient assembly hall.
Facing it, on the road that climbs towards the Forum, the second sacred area also dates back to the foundation era.
The presence of these two sites deeply affects the organization of this part of the city, up to the moment of the disastrous fire at the start of Nero's reign.
Around them, in the republican age, high class residential buildings are raised and enlarged, in line with the centrality of the area, so near to the Forum and to the centers of power.
The presence of the Meta, a sort of signpost of the sacred boundary, brings us to the Augustean age, and to the great works of the Julio Claudians.
The same sign will be reinstated, after the destruction of 64 AD, by the Flavian emperors. And this act is proof of the ideological, symbolic, and sacred meaning (in addition to its topographical and urban function) of this monument, and of the worsip area facing it.
Breakpoints and great transformations mark the first imperial era. We found and recovered impressive traces of Nero's fire.
And just as impressive are Nero's constructions in the valley, organized, along the rest of the royal house (the Domus Aurea) around the central lake.
Landfills, great earth movements, cuts through the hill slopes, define new spaces and volumes that bear no relationship with the ancient organization.
But the project doesn't last, and within a completely altered cityscape the projects and buildings of the new emperors will find their place.
The Flavians see and show themselves as the great restorers. They rebuild the Meta fountain, and by its side a small temple inserted into a large space defined by Nero's architects on the slope of the Palatine hill, and reuse a terrace that in Nero's project masked the dislevel between valley and hill.
The underground rooms that are below this terrace become the annexes to the small temple, and by their size appear to us as the fossil remains of another world, and of the spirituality of a past age, that survive for centuries without variations, while huge monuments are raised at its sides and in
front of them.
For a chance of destiny, in one of the underground rooms of the terrace of Nero's and Flavian times, the ensigns of an emperor, probably Maxentius, will be buried and hidden in the morning of his defeat at the Milvio bridge.
Just a few meters separate the place of this hidden throve from the arch dedicated to the man that defeated him.
And lastly, the transformations of late antiquity, that in our area can be seen in a building that also has a long story of transformations and reuse, but that appears to have survived without too many structural variations, while around it a slow decadence affected the margins of the Palatine towards the valley.
The graveyards of the end of the VIth and beginnings of the VIIth century close the ancient story of this building, and of the entire neighborhood to which it belonged.
23 of july. Last day of the last campaign, at least for the time being.
On the screen the list of names of the students who participated in the campaign of 2010. -
Some interesting links. It's a magazine, the Virtual Archaeology Review. Most of the texts are in spanish (sorry Gaieus), but some of them are in english (and italian, too).
About the Roman Forum:
-
http://forums.sketchucation.com/viewtopic.php?f=81&t=8057&p=302754#p302754
I've updated the roof of the frons scenae in my model. If the international team of archeologists can give me their opinión

 I'll be pleased.
I'll be pleased.Sorry for this "spam".
-
Well, I've been off for awhile. I have another fixation, on the war of Paraguay (1864/1870). I had been looking for the final report of the italian consul, stabbed to death as he was writing it in march 1870. It wasn't in the archives of the Ministry, and I had lost hopes, and then I managed to get in touch with the family, and got it, bloodstained fingerprints and all. I am still transcribing it, not an easy job.
Well, back to ancient Rome. I received some sensible criticisms about the lakefront of Nero's atrium. 1) my solution interfered with the lake view from the Atrium; 2) you had to have an access to the lake from the Atrium without having to go down to the covered road used by commoners; 3)the lakefront was too important to just think of it as a boatshed.
So I tried this solution. The building on the lakefront is quite small and low, sort of a super gazebo, but I think it fits in the situation, and if it was any higher it would cut the view.
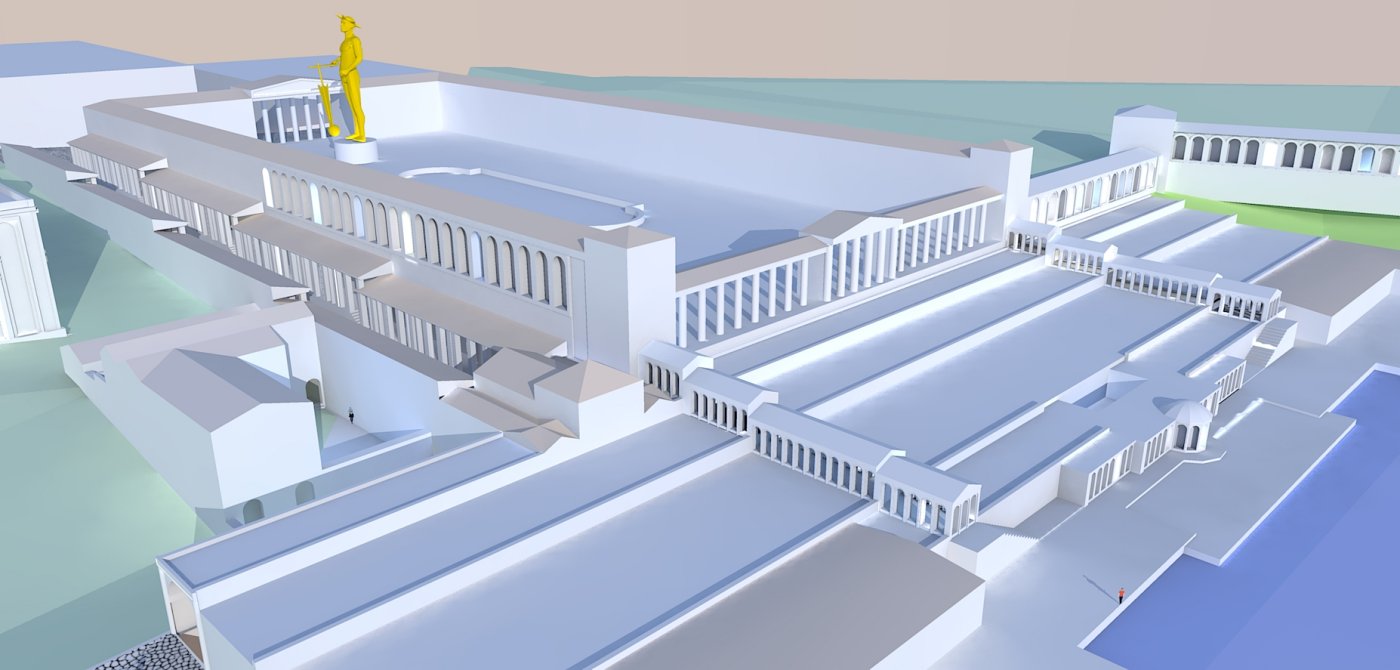
-
hepf, I don't want to interfere your work, the following image is 100% yours. I was enjoying this web (in spanish) http://trazosybosquejos.blogspot.com/ and suddenly the idea come to my mind.
I have used one of your photos, and I have applied the software FotoSKetcher to it:
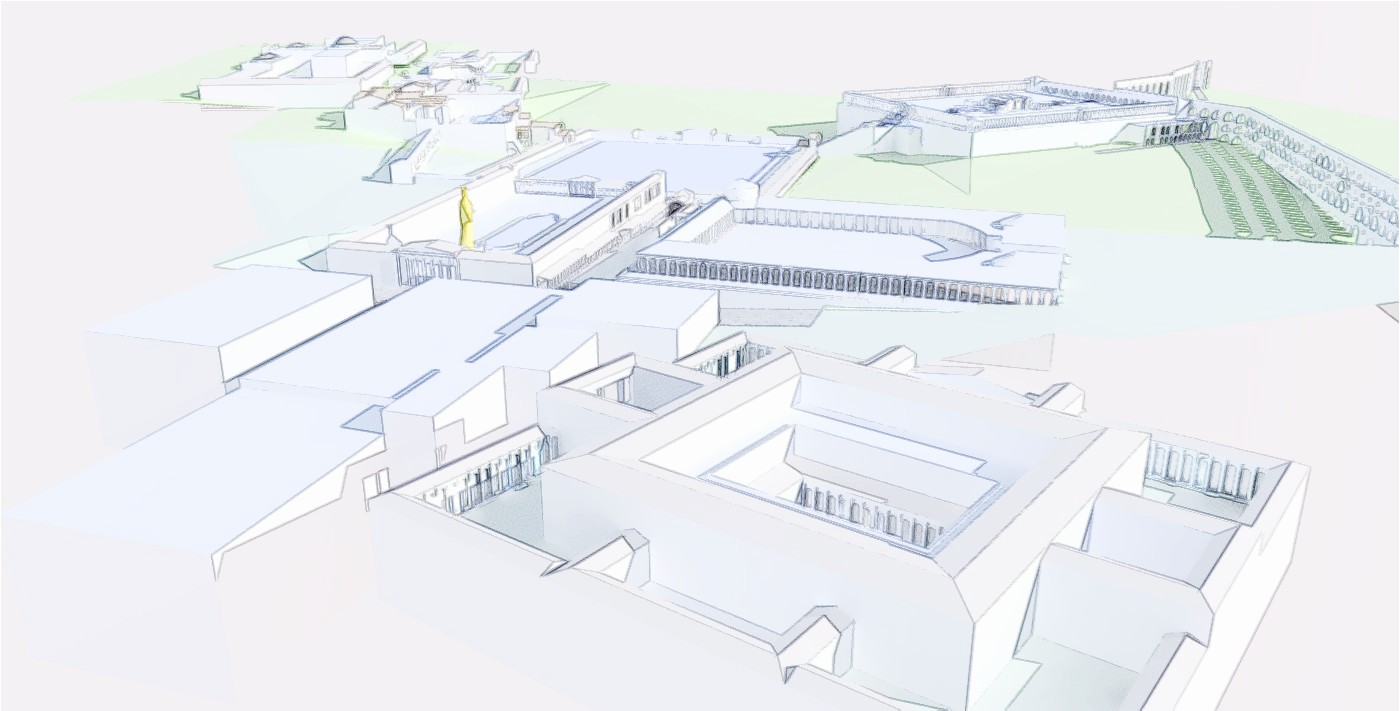
I hope you like the result. The render shows that the model is unfinished and schematic, but this way it looks like a hand made drawing and I believe that the result is better.
-
Thanks, Pichuneke. I'll certainly use that, it looks great.
I am working at the situation of the valley in the moment before the fire of 64 AD. It's not easy, I am collecting existing data, which is mainly floor plans, and putting it toghether. We know the area was very crowded, the streets were narrow, and we have some data about the overall scheme, but we also know that the buildings went up for 7 or 8 floors, mainly wooden over the lower 2 or 3 in masonry. But the rest is quite fuzzy. The area of Venus & Rome was at least partly occupied by Nero's Domus Transitoria, but what it looked like is mainly guesswork ... Well, I'll give it a try ...
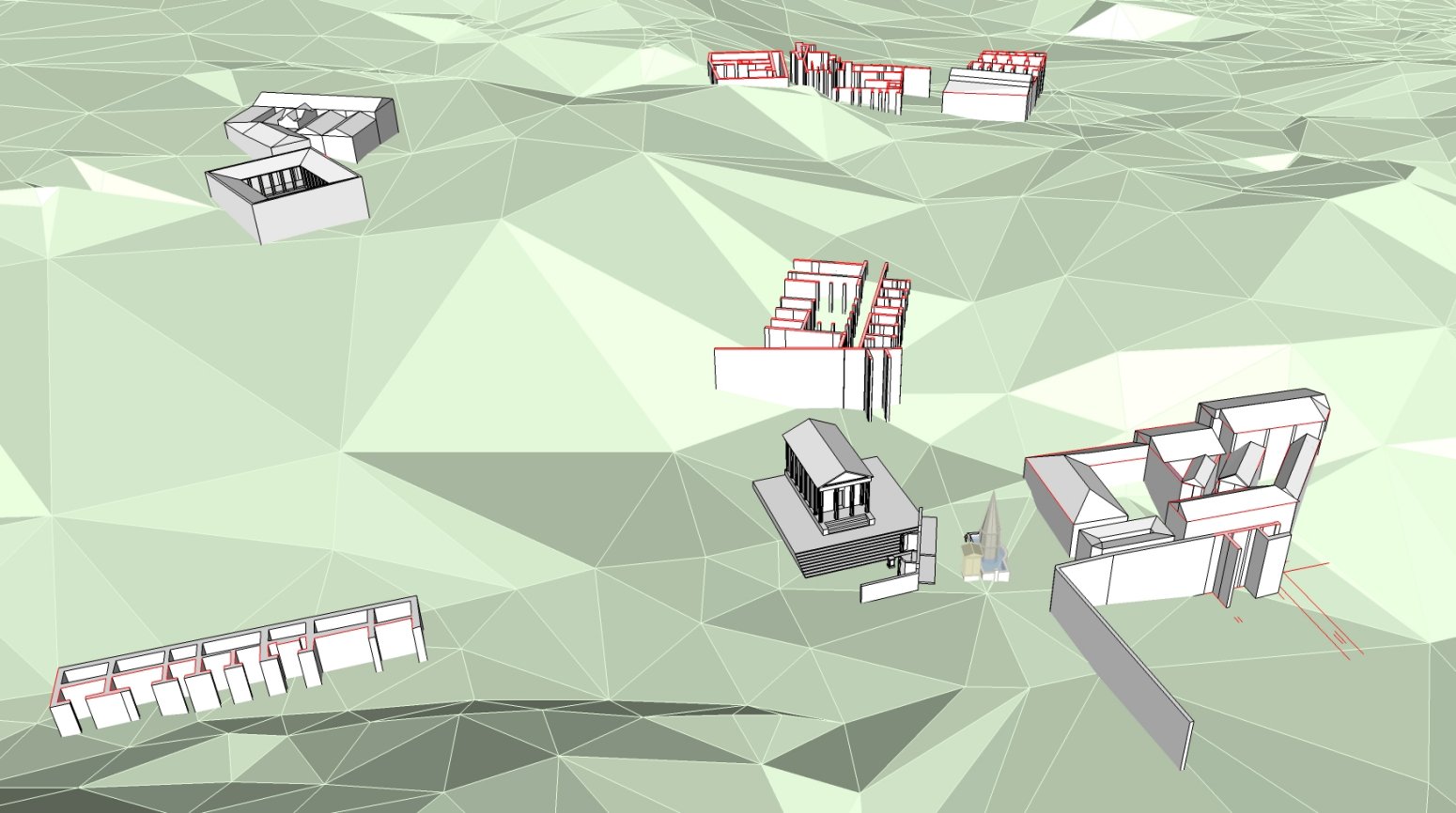
-
I'm sure you already know this Marco, but have you seen the pictures for the colosseum exhibition on Nero?
It includes the recent findings in the Palatine. What do you think?
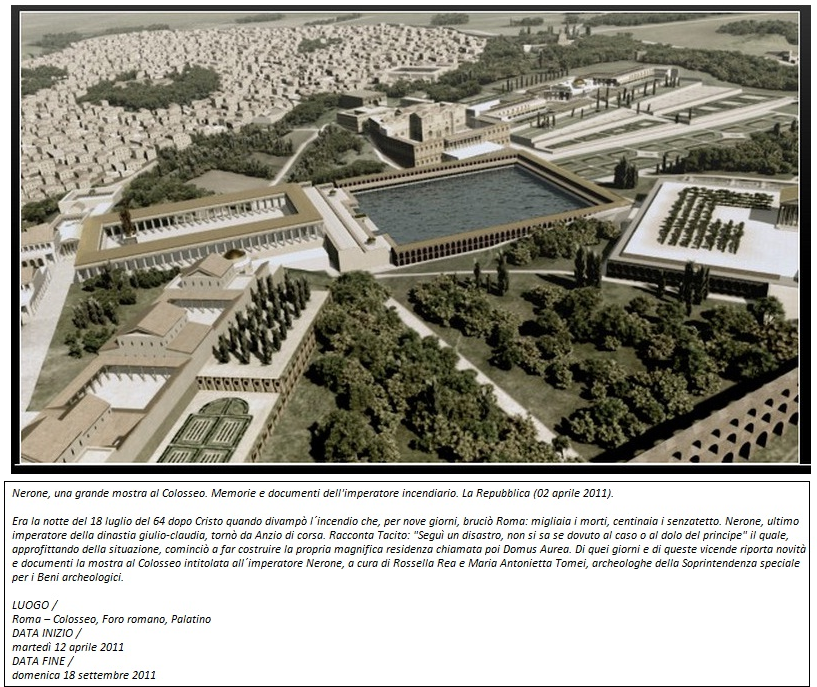
-
@elysium said:
I'm sure you already know this Marco, but have you seen the pictures for the colosseum exhibition on Nero?
It includes the recent findings in the Palatine. What do you think?I saw that photo this morning and I thought the same as Elysium

-
The two authors, Borghini and Carlani, are very bright, but much better at interiors than in overall views. I gave them my work to think over, but they were hard pressed for a deadline (the show opened yesterday, april 11th) and they only partly used it. There are several things I don't like, mainly the arrangements on the Vigna Barberini and the cenatio rotunda. In Nero's time the Claudianum was a nimpheum, and the temple of Claudius was reintegrated later by the flavians, and so on. As a matter of fact in the final version they incorporated some more of my suggestions for the claudianum, the acqueducts, and for the connections between the lake and the termae of Titus and the Claudianum, that are not shown in this shot. All in all they are great guys, and doing a fine work, even if in evolution. The video they made for the baths of Liviae is impressive.
As for my work, here goes the temple of Elagabalus. I am intrigued by the Torre Cartularia, maybe it was an access ramp with a bridge connection between the Atrium and the Vigna Barberini, who knows. I'll give it a try to see how it could look like ...
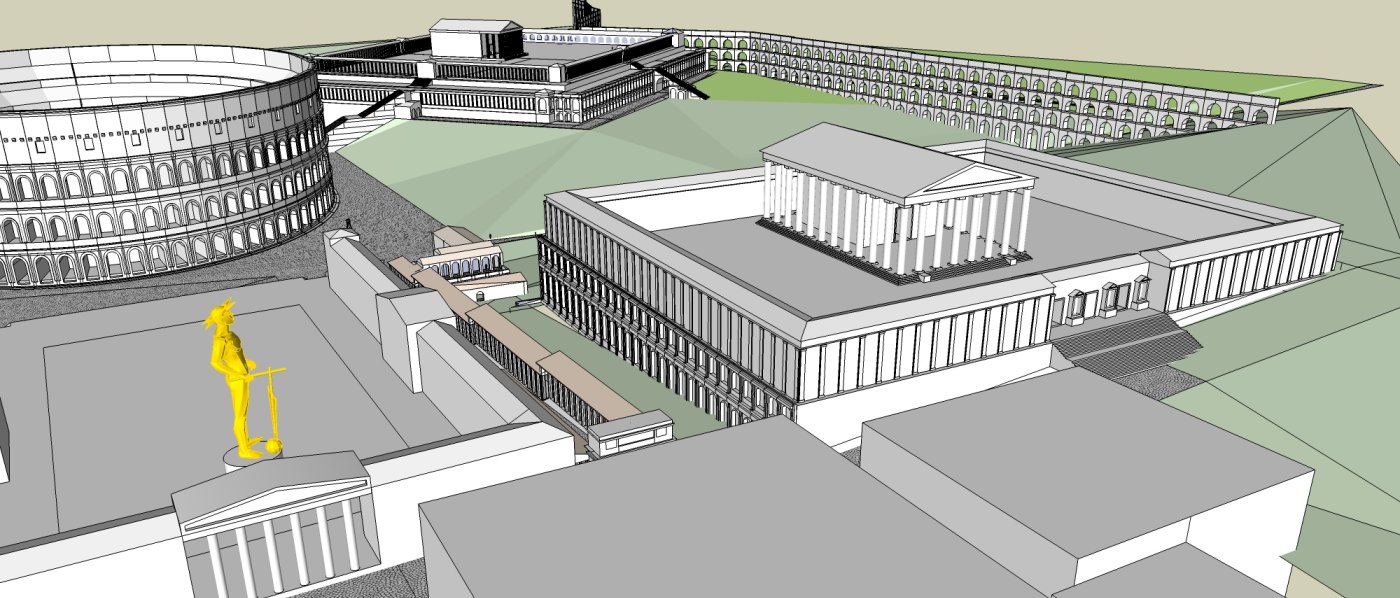
-
Does anyone have a model of the terrain of ancient rome, at least within the Servian walls?
-
I think you will enjoy this:

Roma - Mostra, Nero: Sulle tracce dell'imperatore Nerone - culture, rilievi, affreschi, dipinti e reperti: una mostra itinerante tra i Fori, il Palatino e il Colosseo (Apr.2011-Sett. 2011). by Martin G. Conde, on FlickrSee it at maximum size:
Hepf, I am sure you knew that.

It's an offtopic here, but I have received this book about roman theatres that I think you would enjoy a lot. If I can deal with that corinthian capital, I will start the new hypothesis for Cartagena.
Mostly spanish and Italian, one article in german, and one or two in french:
A video (in spanish):
http://www.youtube.com/watch?v=BcUGQvLONF0It's my birthday present. I had to tell you, I'm enjoying it

-
Nice work Marco!
I was intrigued by your mention of the Cenatio Rotunda, is this the large circular structure under the domus flavia? do you have any pictures of how it would look? and where is the torre cartularia?
I agree those renders of the Domus Transitoria look great! Do they have the Domus Aurea also modeled?
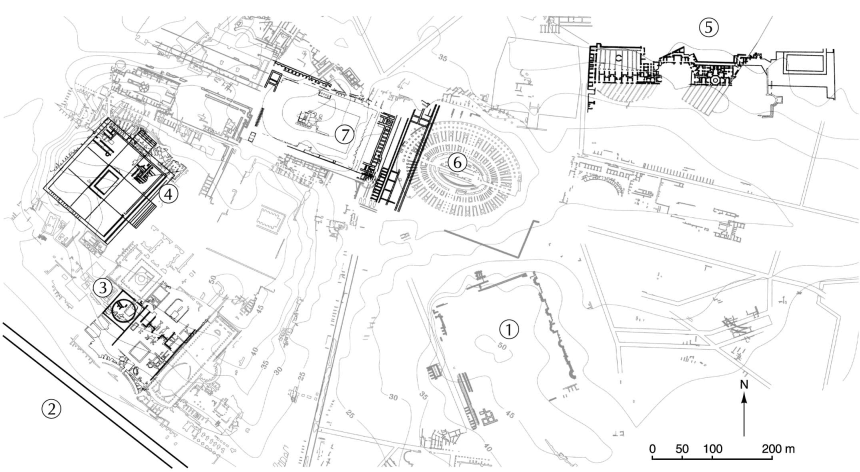
-
@elysium said:
Nice work Marco!
I was intrigued by your mention of the Cenatio Rotunda, is this the large circular structure under the domus flavia? do you have any pictures of how it would look? and where is the torre cartularia?
I agree those renders of the Domus Transitoria look great! Do they have the Domus Aurea also modeled?
The last thing that I read months ago was that it was not sure that the circular structure was the Cenatio Rotunda. You have a recent photo here:
I don't know if there is something new about this.
Edit: More information appears.
-
The map with numbers that Elysium posted is a map I drew some 20 years ago. Nice to see it's still circulating.
As for the cenatio rotunda, here go two photos I took, that are a bit clearer, but it's difficult to take it all in. The diameter is 16 meters, quite huge. In the reconstruction from Nero's show you'll see that the guys think of it as a self standing structure, tower like. For several reasons I don't agree. For one, to climb into a rotating tower you need a larger surrounding platform without obstacles, to avoid the guillotine effect between static and moving sections. So I believe that it would look something like this. Not sure it is the cenatio rotunda mentioned by Svetonius, but it's a good guess, the sight from there must have been breath taking. It's not clear how it could have worked, though. Sort of a merry go round in wood, but why the huge brick tower underneath? It looks like a bit of overkill ...
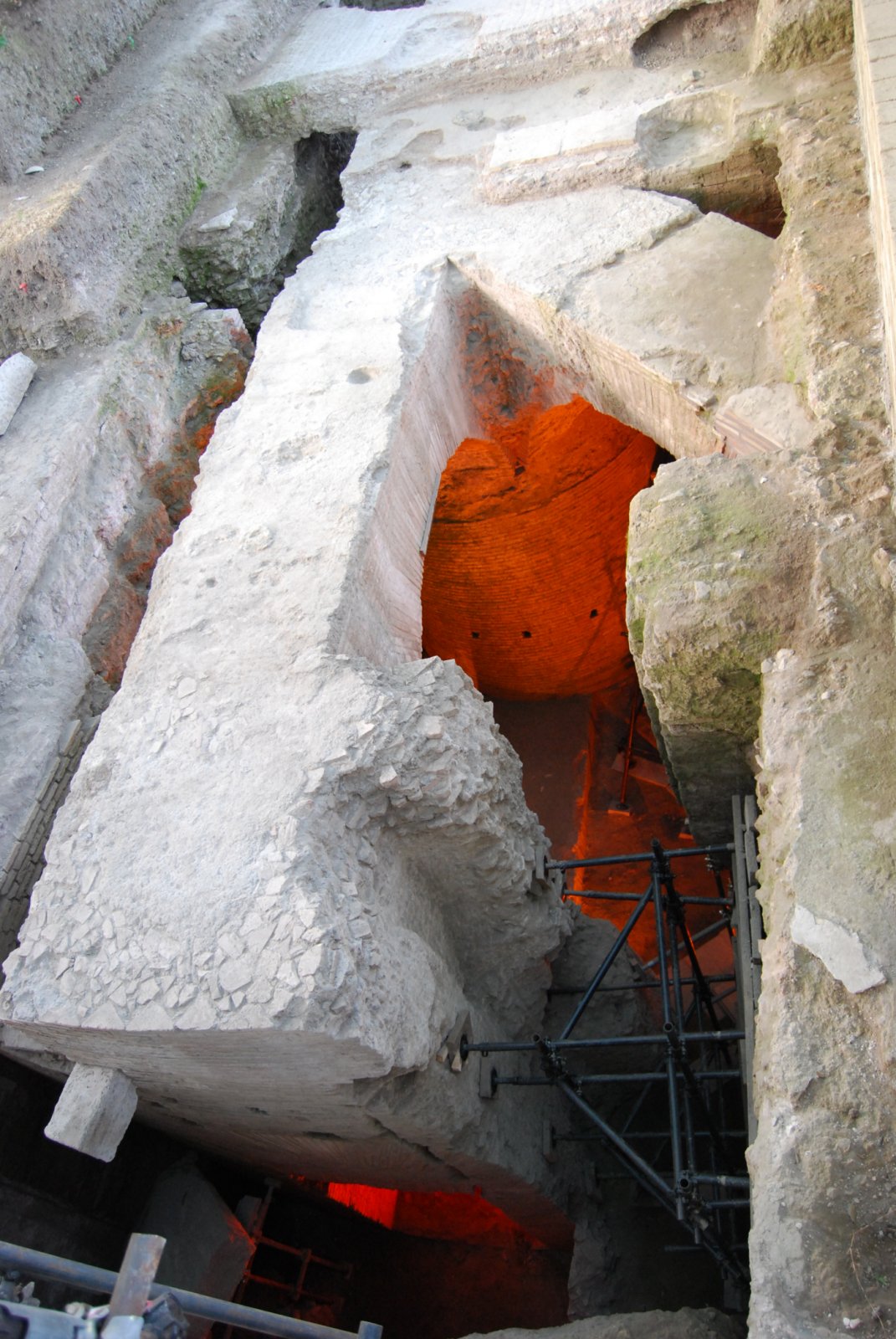
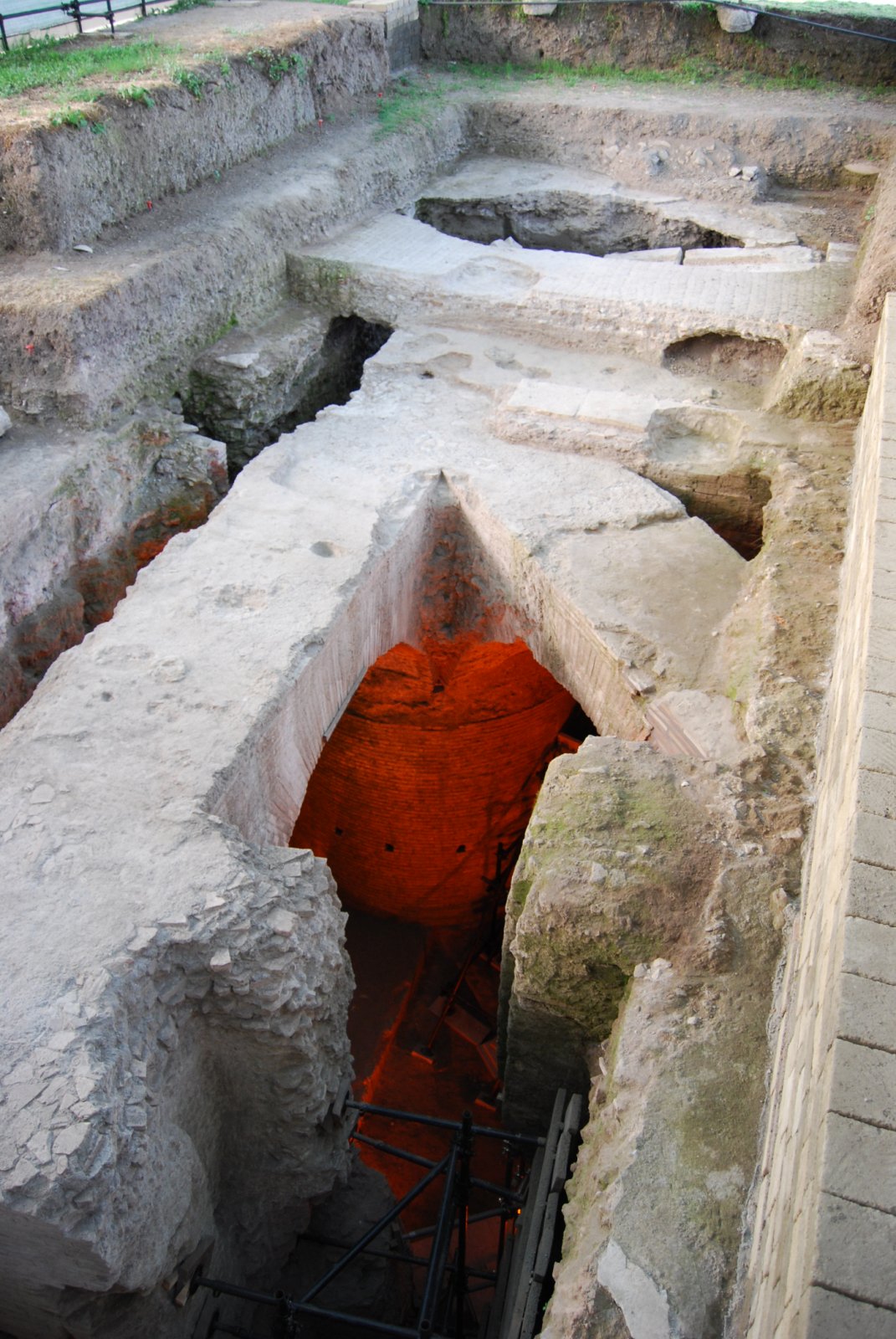
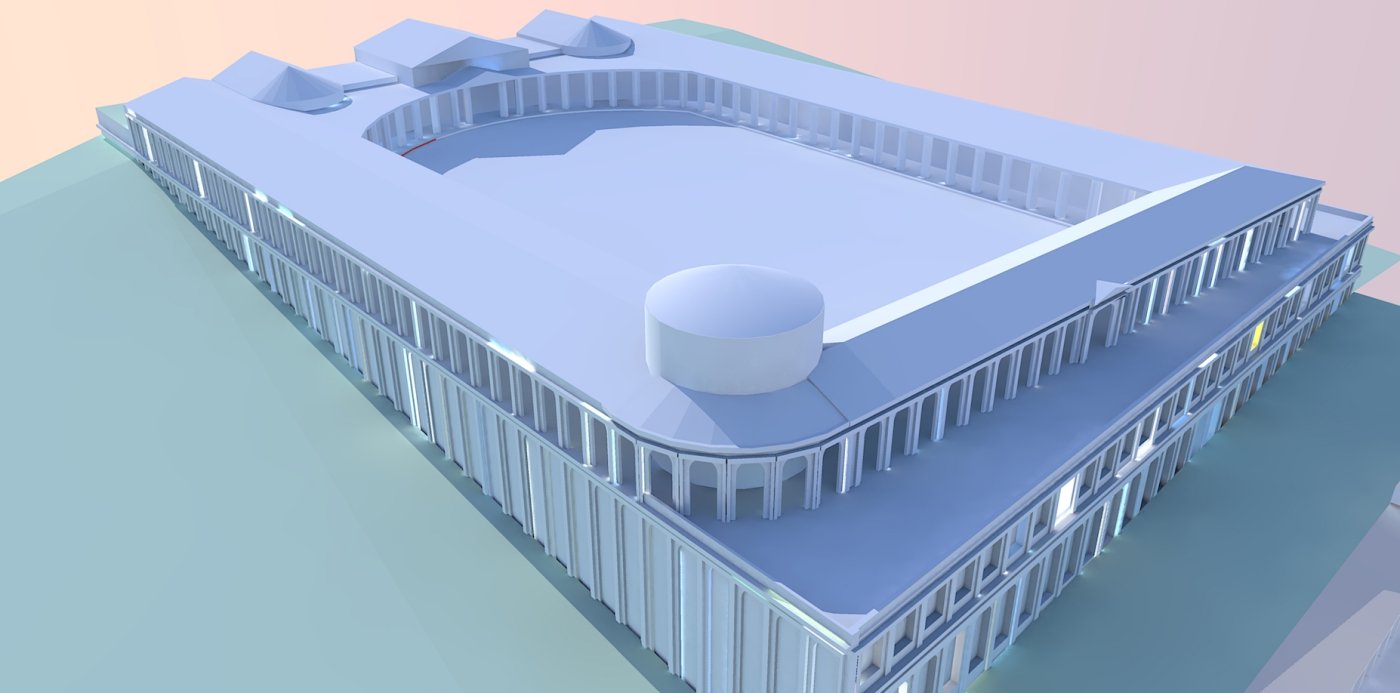
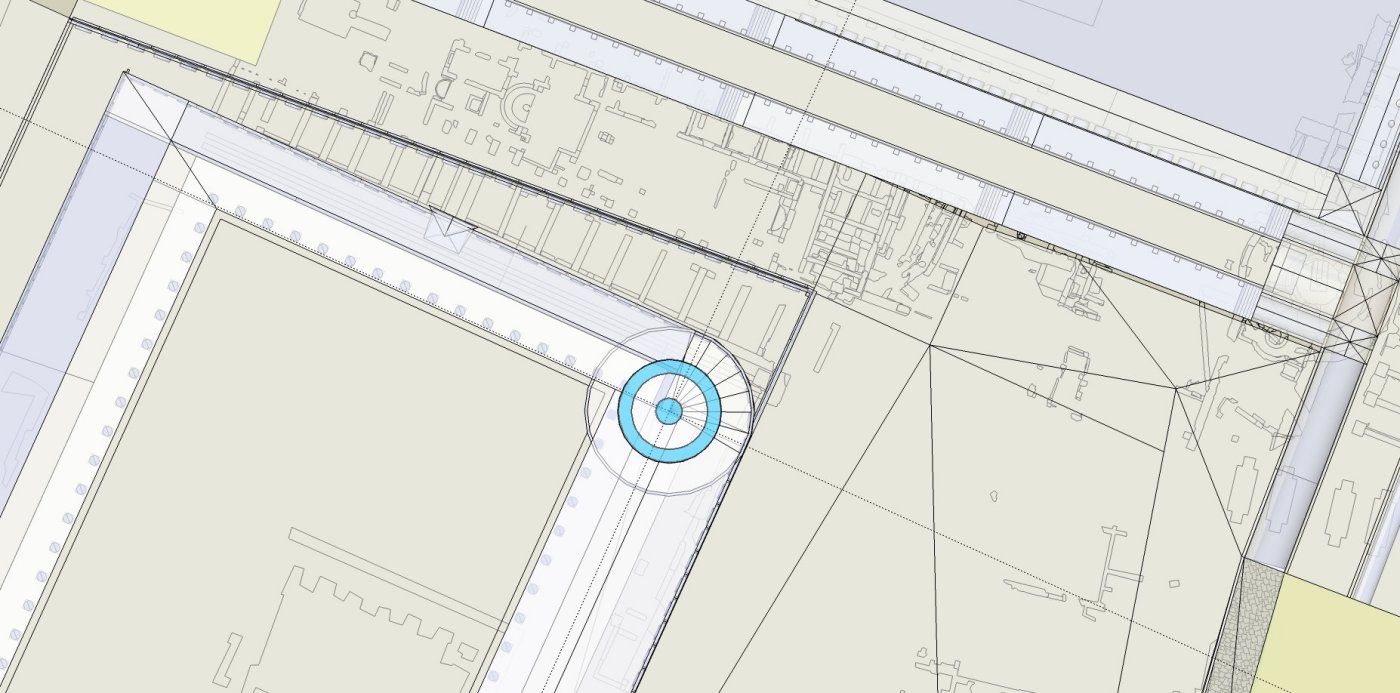
-
To complete the answers to Elysium, the red dot marks the site of the cenatio rotunda. The great circle marked by 3 in the map is quite flimsy, something like a circular wall to a garden or something like that.
The torre cartularia is an intriguing structure between the temple of Venus and Rome and the temple of Elagabalus. The remains are scarce, but impressive, a huge concrete cube, or prism, with two axes within a rectangular plan. It makes me think of an ascending ramp. Romans didn't have elevators, and their equivalent was a ramp that could be used with horses or stretchers. I was thinking of la Giralda in Seville, it's something like that. This is my first try, WIP ...
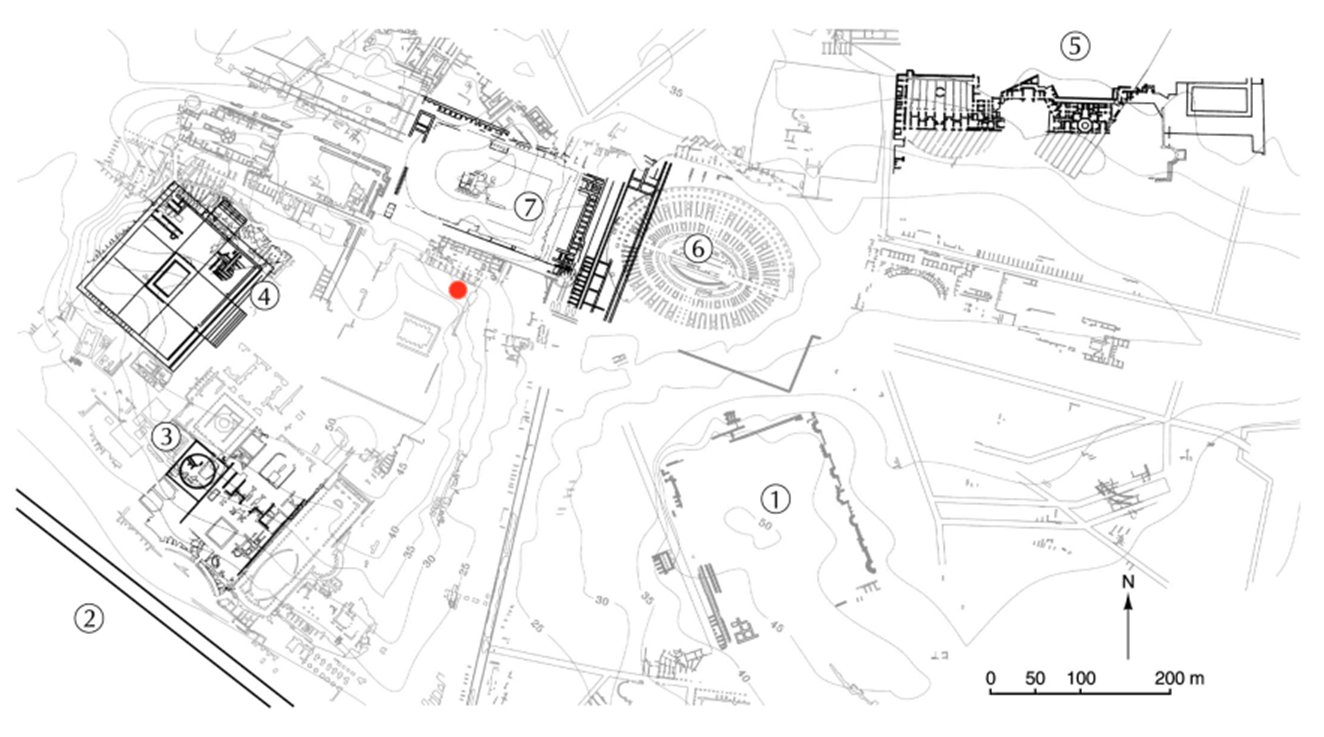
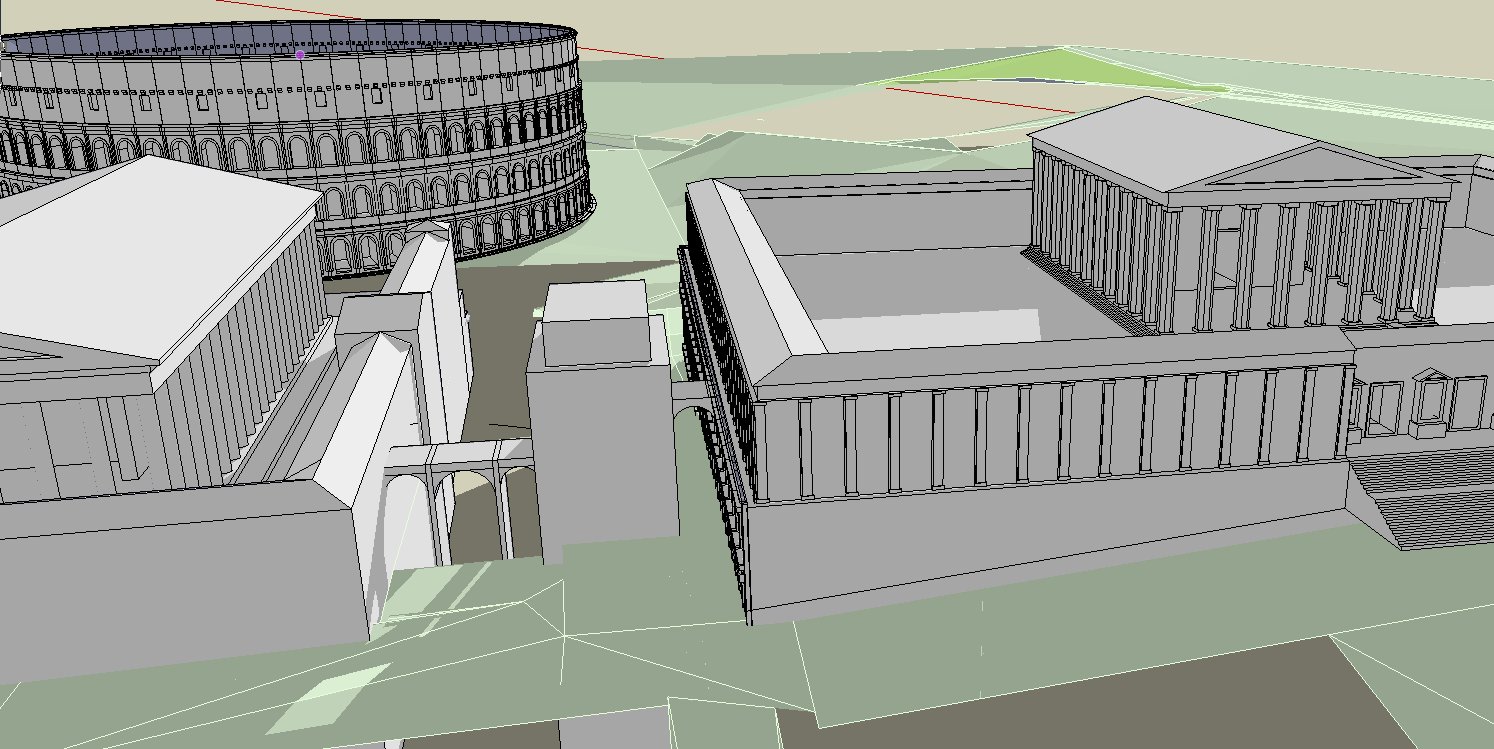
-
Great to know you are the author to that map, its one of my favorite pieces of information on the Domus Aurea!
I went back to see the area around the torre cartularia on google building maker (great aerial photography), i must say i never gave it much attention, i always followed the Gismondi version with a small temple, he must have considered the structure was the brick core.
But now that you mention it, it really looks strange, not at all like the sub structure to a temple. What is the date for its construction? Flavian?
Why did you thought of a ramp? the clivus palatinus is just around the corner why build a ramp there? it also reminds me of the structure built by Hadrian for the Colossus near the colosseum.
If you want an example o a similar roman structure, rather than the moorish Giralda tower, you might want to give a look to the roman lighthouse called Torre de Hercules in Galicia
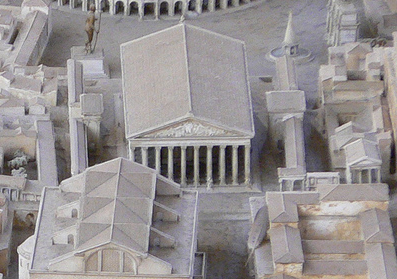
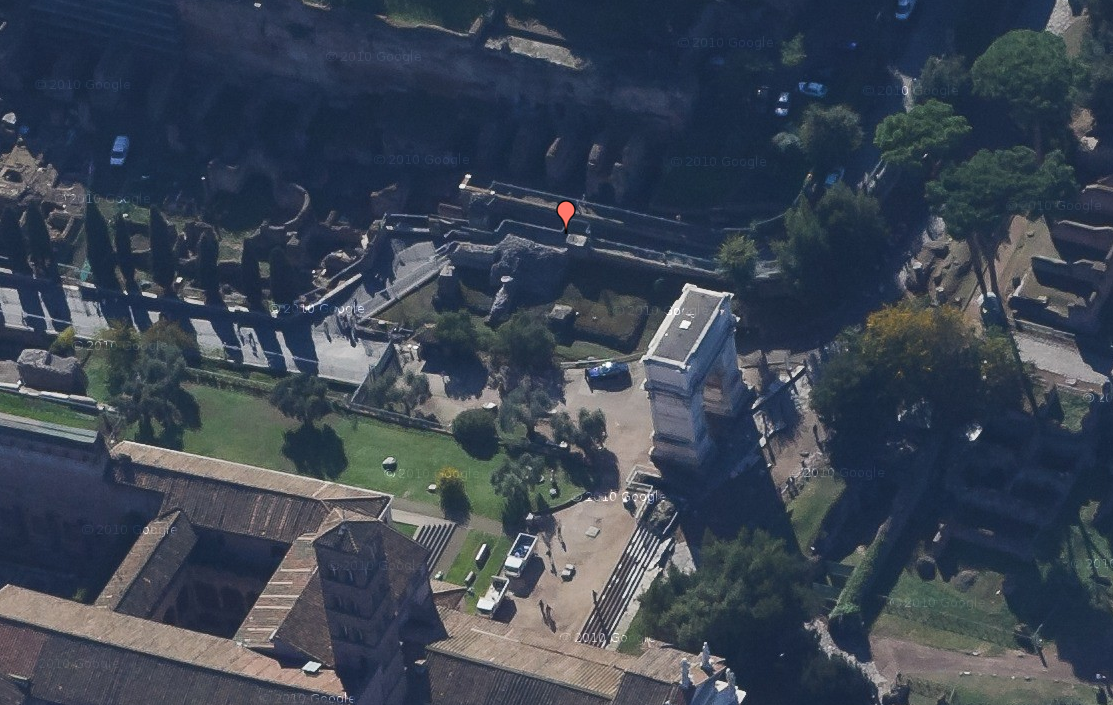
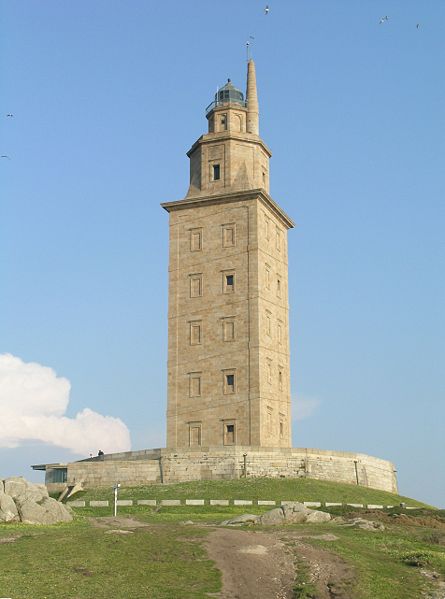
Advertisement







