Build Rome
-
What can I say... every time I see a new model from L.VII.C...
Colosseum
-
I started with the Claudianum, and it won't be easy. Nero's mother started the Claudianum as a worship area for her deceased husband Claudius (probably killed by her) but the temple was just growing at the time of the fire. I am now trying to model Nero's situation. It was an important part of the Domus Aurea, sort of a leisure residence, with gardens and water games. He razed what existed of Claudiu's temple; after his death the flavians razed his residence and rebuilt the temple.
The acqueduct Celimontano arrived at its back, and gave it plenty of water. After being used for fountains etc. the water went down to the lake, probably through a monumental fountain. The Claudianum stands at 49 m., the lake at about 21, so there are 28 m. of dislevel. A piece of a marble ship bow with a boar's head was found there, so I imagined a whole stone ship, much like that in the Tiber island.
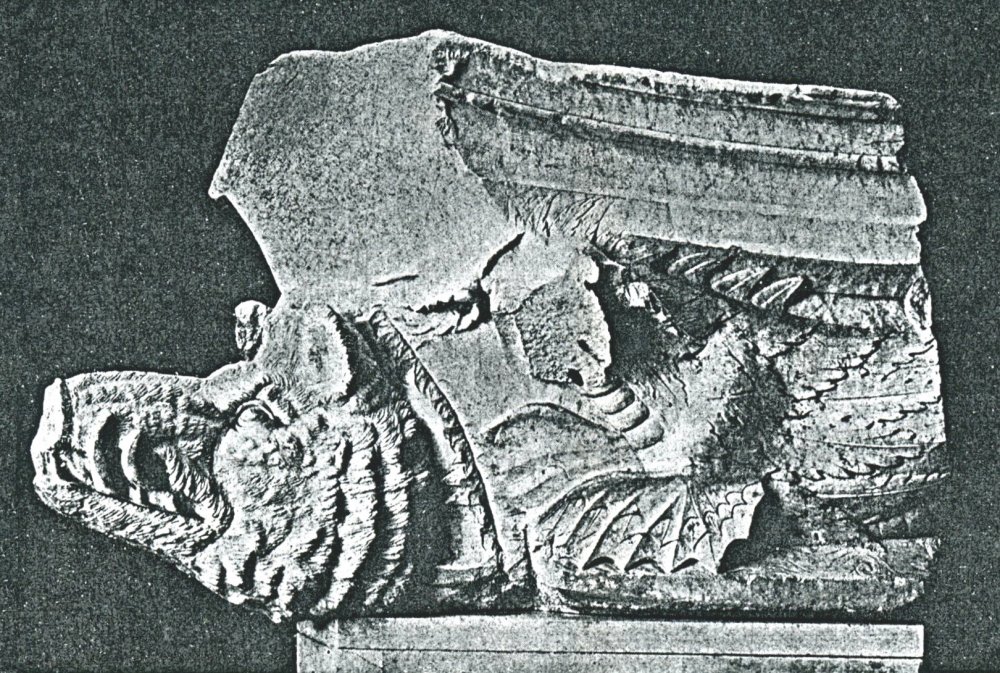
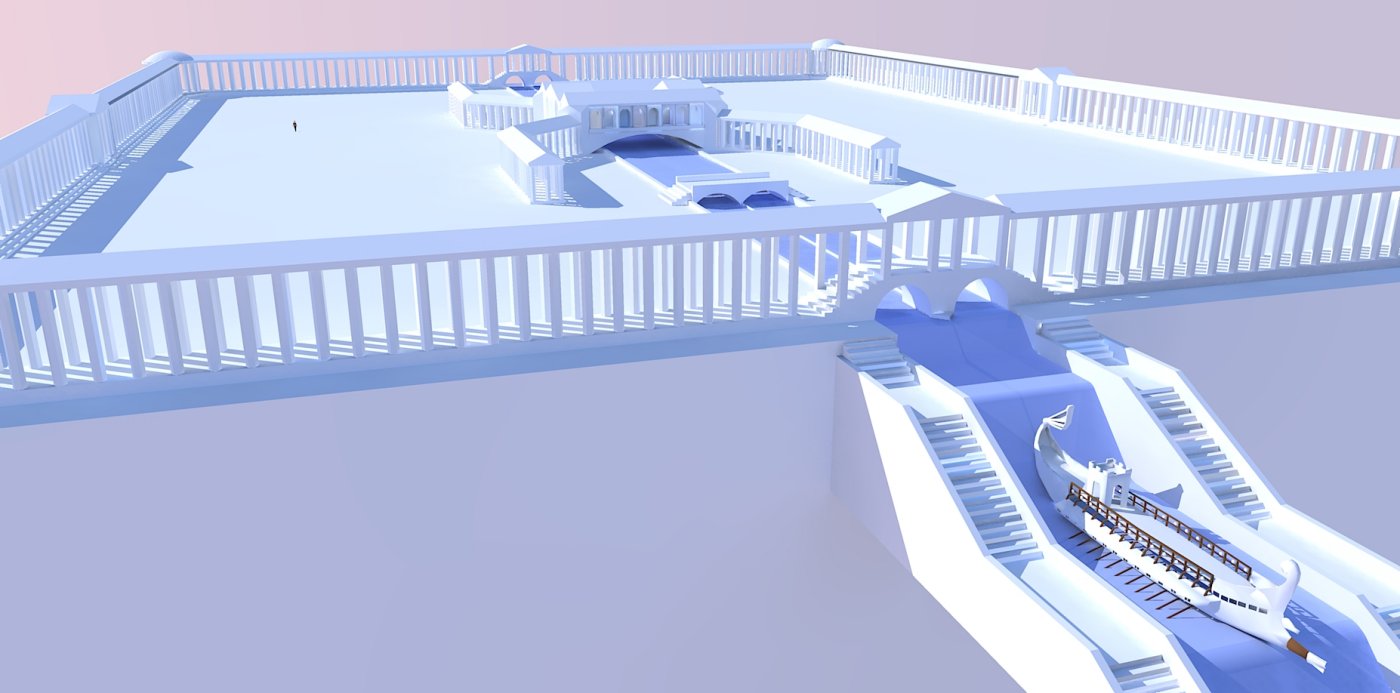
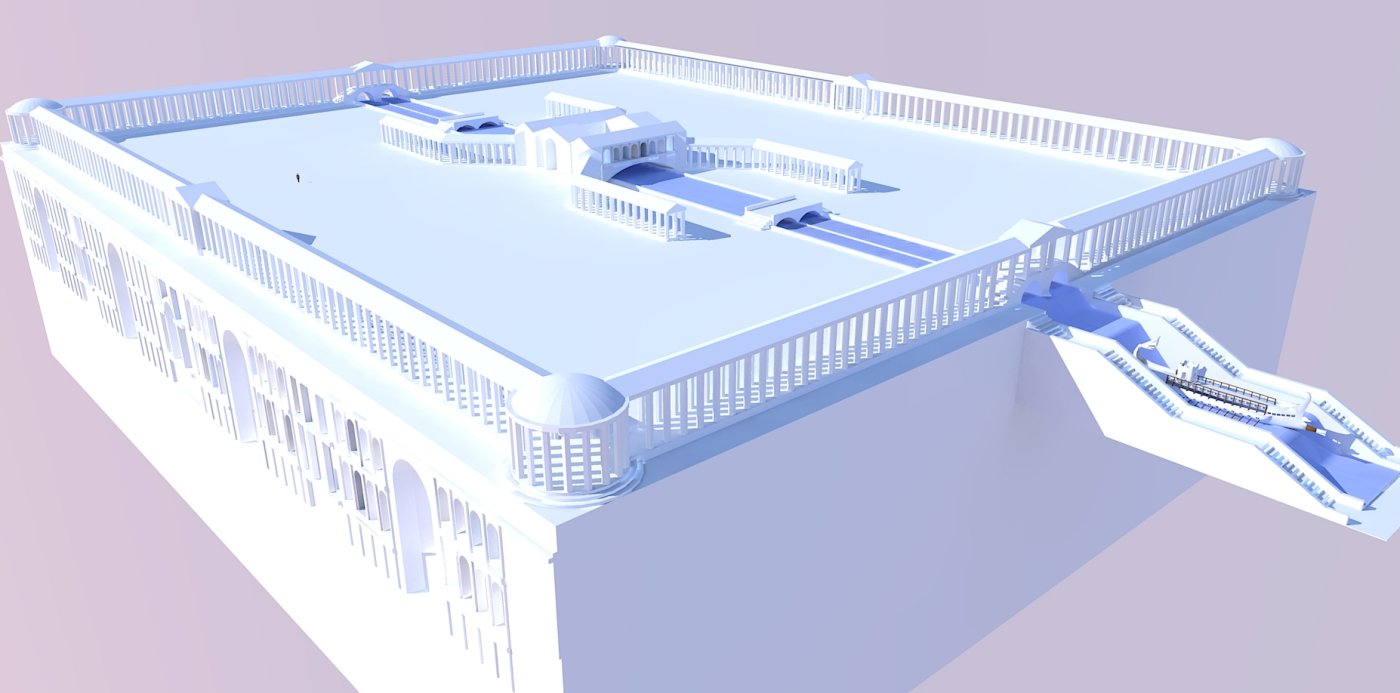
-
And here it is what it looks like when placed where it belongs. Lots of things to revise. The residential part is a bit too spiderlike, the channel too straight, the staircase too imposing, the connection with the lake unresolved, and so on ... Suggestions welcome ...
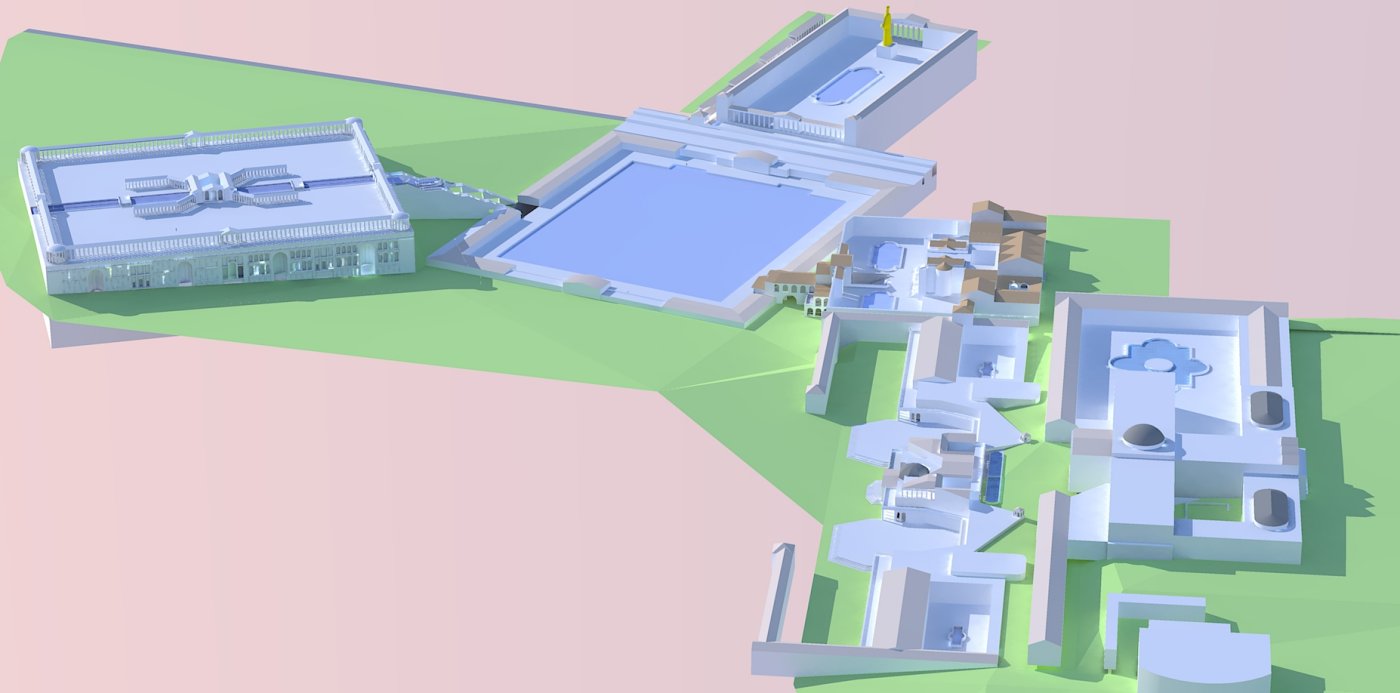
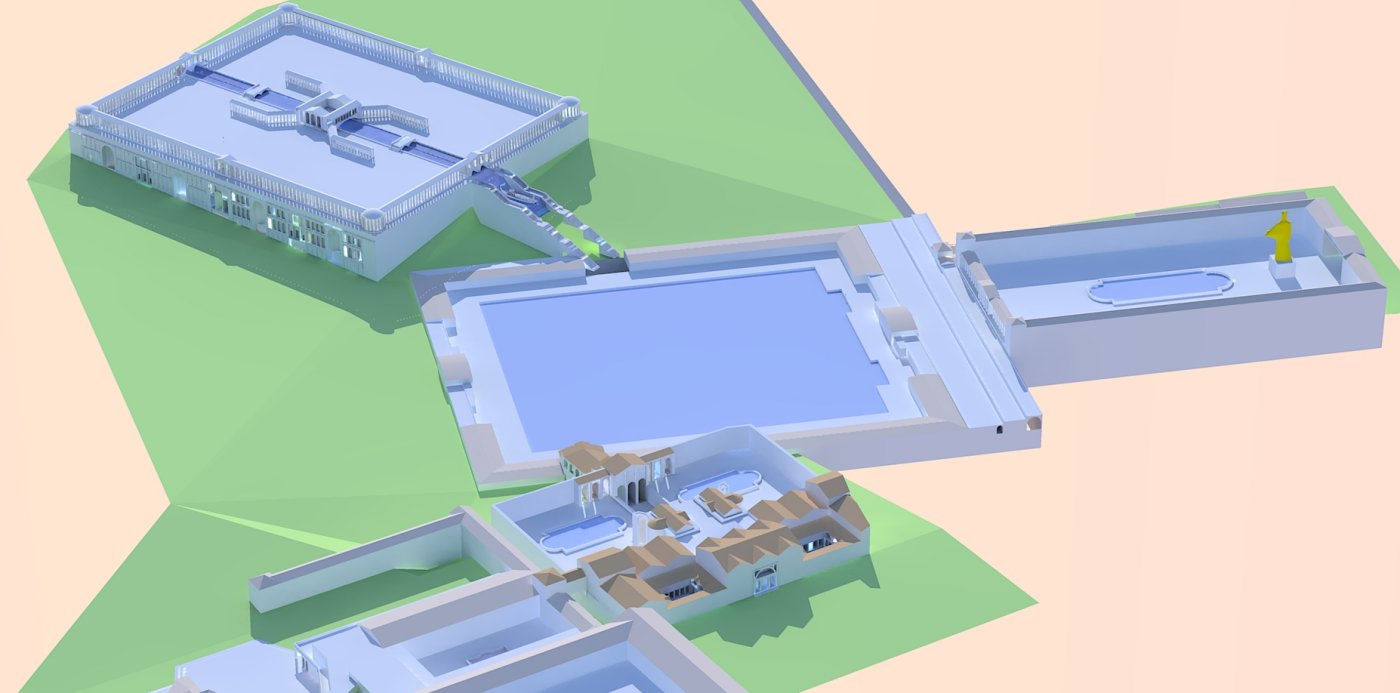
-
A small pool in the connection with the lake? I don't know if there is an archeological basis for that, but it seems the most logical solution to me. You know, connecting the waterfall and the lake.
-
I made an interesting discovery, examining with more attention the map of Lanciani. He registers a XVII century document that shows a sudden change in direction in the retaining walls of the Claudianum, aiming in a perfect perpendicular to the lake. If we take that into account, the access on the lake becomes almost perfectly symmetrical with the access to the termae of Titus. It can't be just a coincidence. I'll work on that.
Thanks Pichuneke (my basic language is spanish too, but let's stick to english), The Coliseum you linked to in your mail is really impressive, like all the works of our friend.
As for the pool, I don't think it fits. What I had in mind were some large stone pipes, spewing water with force into the lake. The water comes from an acqueduct straight from Porta Maggiore, and by association I thougt of the tomb of the breadmaker ...
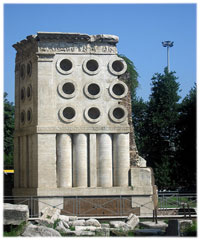
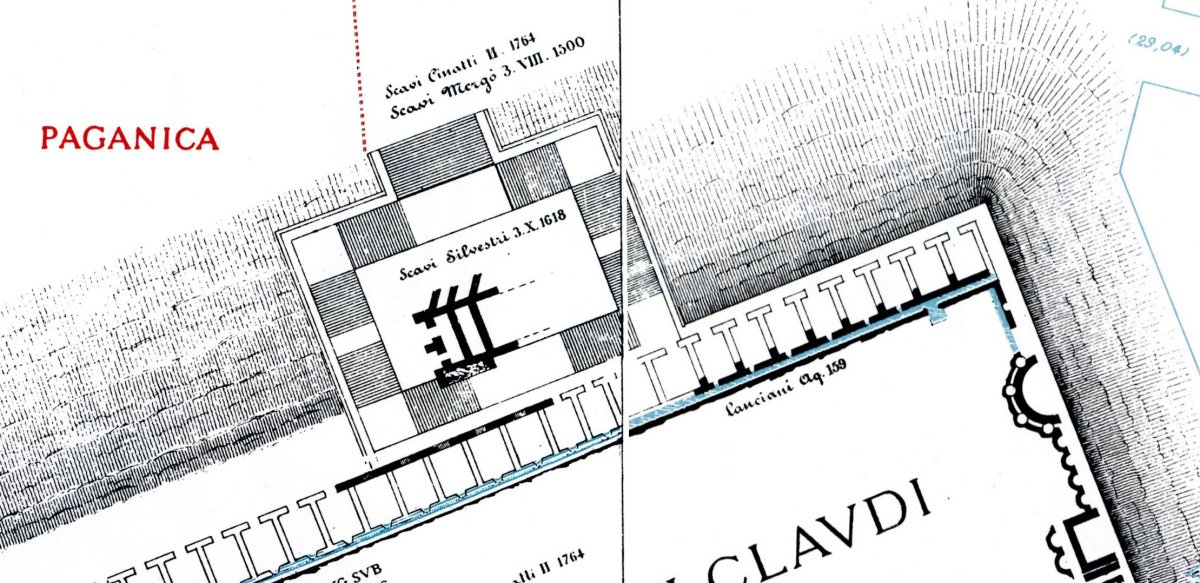
-
It has not information about Domus Aurea, but I believe that this account of Flickr will be very interesting for you.
As for my english, I have limited skills
 , I always have to look at the english-spanish dicitionary, but at least I can make myself understood
, I always have to look at the english-spanish dicitionary, but at least I can make myself understood 
Bye from Spain, hepf.
-
Thank you. Martin Conde is a great guy, and my wife has relied on him for a long time to illustrate her excavations of the Meta Sudans.
Here is another image to explain the relevance of what I found.
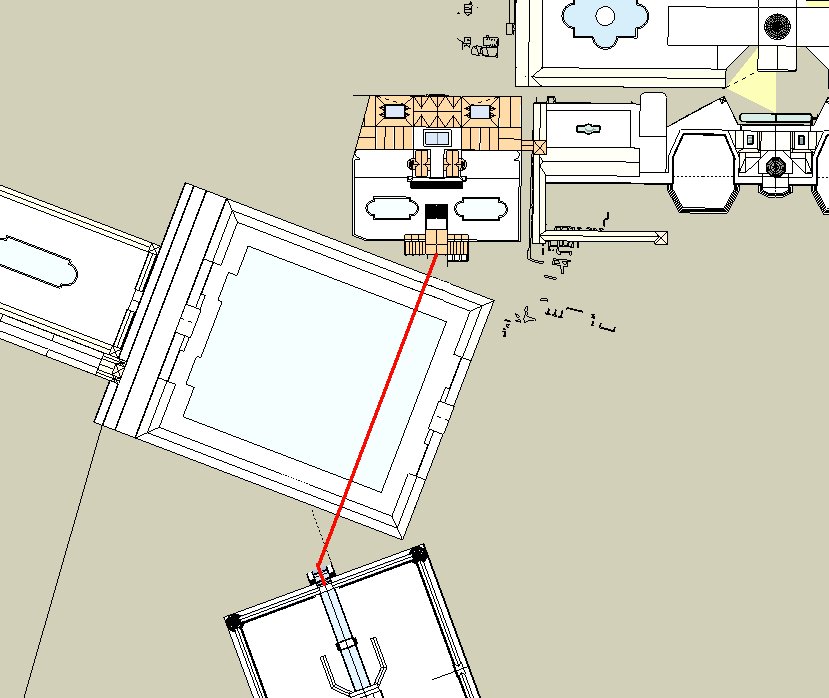
-
hepf, I just want to say that I enjoy reading about roman art, archeology, and so on, but I am not an archeologist. It's just a Hobby.
Respect Meta Sudans I have been reading about the excavations in past years, and you say that... It's a honour to write here!

In my free time I do archeological 3D for fun, but fortunately I have work now, so they are a bit abandoned...
It's very interesting that simmetry. A friend, archeologist, gave me some data about a building, and doing a fast 3D model you can discover things that you would not have seen without it. You are doing first level investigation.
-
For the Domus Aurea, this video by Viscogliosi & Co is one of the best things available:
http://espresso.repubblica.it/multimedia/5289136
It has some imprecisions, for instance the temple wasn't on the Claudianum until later, but on the whole it's impressive. -
It's an amazing video.
I see that he has used textures from books from the XIX century. I have most of them, but I don't remember where I downloaded them (I found them on the net). If you want, I can send you an email.
It's not roman art (greek, persian...) , but I believe that this link will be interesting for you:

Owen Jones: The Grammar of Ornament
Tessellation related Photo plates from Owen Jones' 1853 classic book, "The Grammar of Ornament". Sourced from the University of Wisconsin's digital archive of decorative arts: http://digital.library.wisc.edu/1711.dl/DLDecArts.GramOrnJones
Flickr (www.flickr.com)
-
very nice video, thanks Marco for sharing (and I have to add that I am following the topic closely even if I do not always post so keep your posts coming, please!)
Pichuneke: what a great resource that site is referring to:
http://digicoll.library.wisc.edu/cgi-bin/DLDecArts/DLDecArts-idx?id=DLDecArts.GramOrnJones

-
@gaieus said:
Pichuneke: what a great resource that site is referring to:
http://digicoll.library.wisc.edu/cgi-bin/DLDecArts/DLDecArts-idx?id=DLDecArts.GramOrnJones

Yes, that's the book. In fact I now remember that I visited that link. But I am afraid that I may have lost the files with the "reconstructed" paintings of pompeii from XIX century. I'll look for it later, I am working now.
-
This is another video, much less reliable as reconstruction, but it's nice. Altair has some other ones worth while seeing.
http://www.youtube.com/watch?v=U4zVNmQWZjg
This is what the two accesses to the lake positioned symmetrically look like. To modify something is hell, I think it's ususlly easier to start again from scratch ...
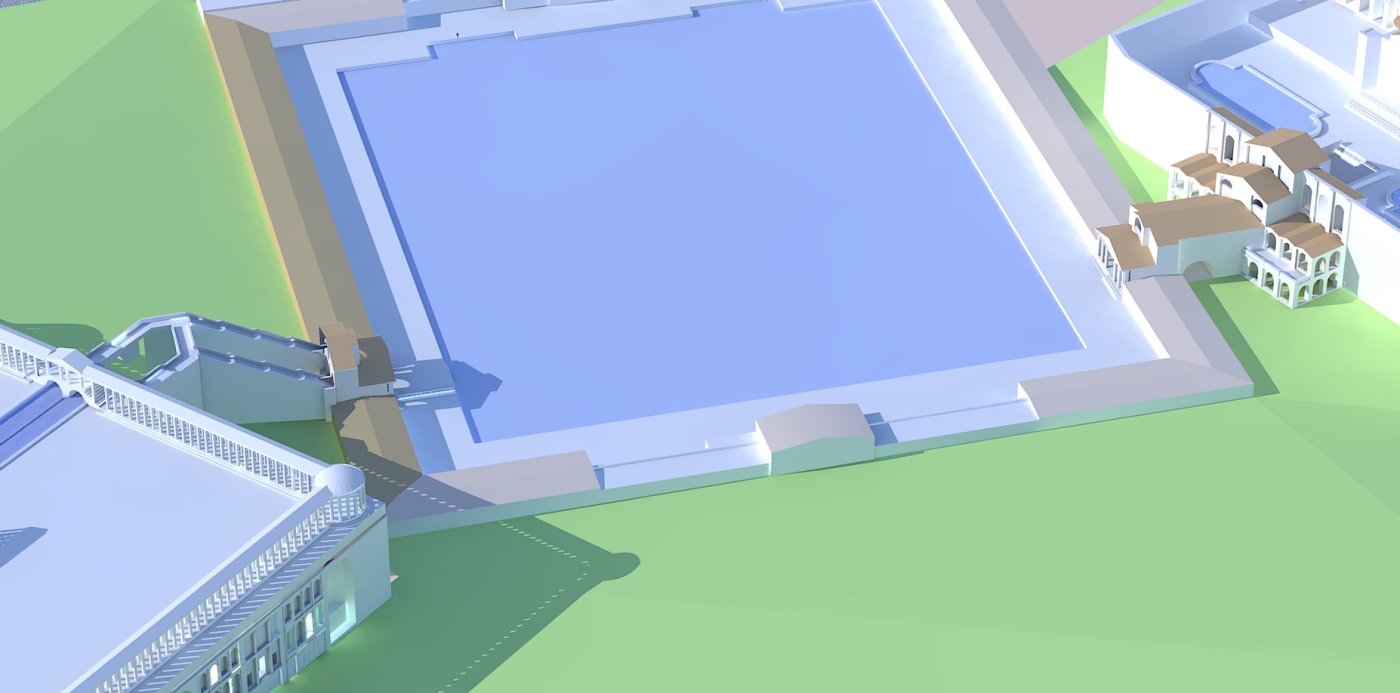
-
I have found the textures, if you want them send me a private message with your email. To be honest I don't remember the sources...
hepf, that second video uses the same textures, too.
Edit: Some of the textures I have are among the following ones I have discovered right now. They are taken from Domus Aurea.
http://www.corbisimages.com/Enlargement/LX001882.html
http://www.corbisimages.com/Enlargement/LX001869.html
http://www.corbisimages.com/Enlargement/LX001881.html
http://www.corbisimages.com/Enlargement/LX001886.html
http://www.corbisimages.com/Enlargement/LX001877.html
You can investigate on that page, but I am sure that there must be a way to obtain them for free (I believe that those photos have rights, I am not sure). Those images have some years...
-
Thank you, Pichuneke, but for the time being I am not planning to do any interiors, got my hands full with this scale. And I have done some things before with the two guys who did that fine work in the first video (Borghini and Carlani), so if I ever get to that I'll call them.
This is what I've done so far. Uffff! Now the west face and the acqueduct, and the south face too ...
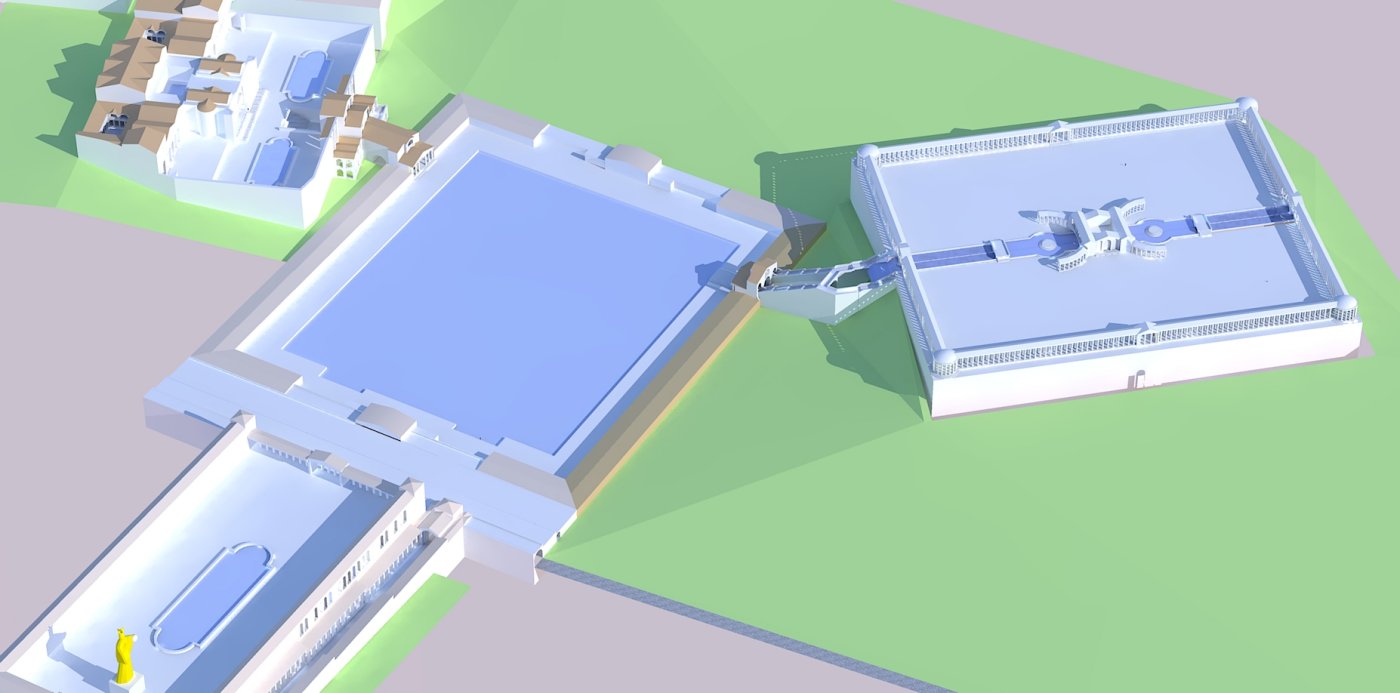
-
No problem, I hope to see one day your model finished

I have another suggestion for you. With this software you can easily make a nude human for the statue of the Colossus of Nero.
http://www.romereborn.virginia.edu/_images/gallery-2-1/Colossus_medium.jpg
It's easy to model on the figure, as it's nude in all the hipotetical drawings I've seen. At least that's what I think...
-
All the walls I have from the Domus Aurea are in the pages I linked before. I have something more from another places, but I don't remember where I obtained them. Please don't be dissapointed, I didn't knew that page when I told the textures I had.
As I have your mail now, you can edit and delete it. A spam boot could read it and send you spam email.
I have sent you the textures.
Edit: I usually use free software, as I do my projects for free. So I don't have Poser, 3Dmax, and so on...
-
@pichuneke said:
As I have your mail now, you can edit and delete it. A spam boot could read it and send you spam email.
I edited it. Yes, indeed, Marco, not a good practice.
-
I don't think you can beat Poser for that. But of course you get zillions of polygons, I'll be using it for some renderings, but not for the overall model. I'll need some texture that looks more weathered though ...
As for the images of the Domus Aurea, maybe I'll do some interiors after all, if you can send me some walls to ... , I'll be grateful ...

-
Deleted, you are right, not too smart.
On the whole I agree with Pichuneke, I have tried (and will keep trying) to use Blender, but the learning curve is quite steep. Poser can be had for about 200 bucks, and several weeks of my time are worth more than that. 3D Max is in another price level (I use Design Cad, quite cheap).
I have started fighting with the acqueducts. I think they sort of blend with the back side of the Claudianum (my wife doesn't agree, we'll see).
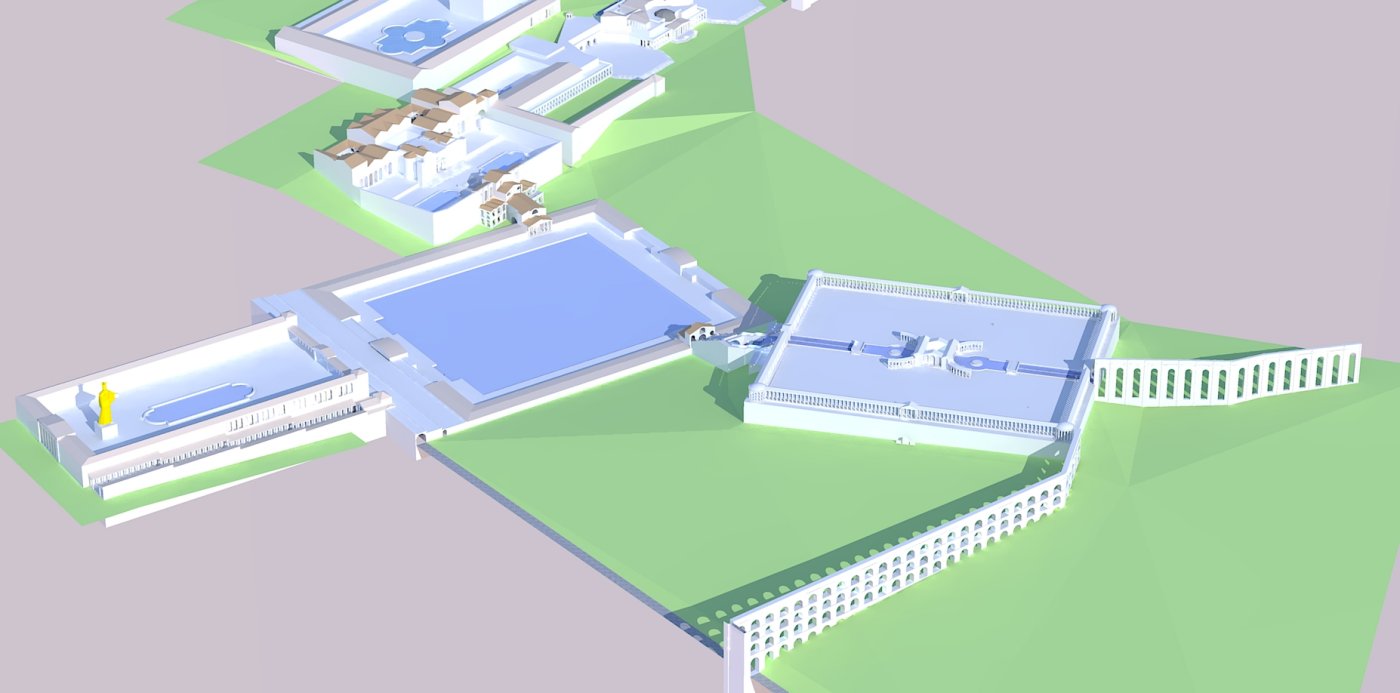
Advertisement








