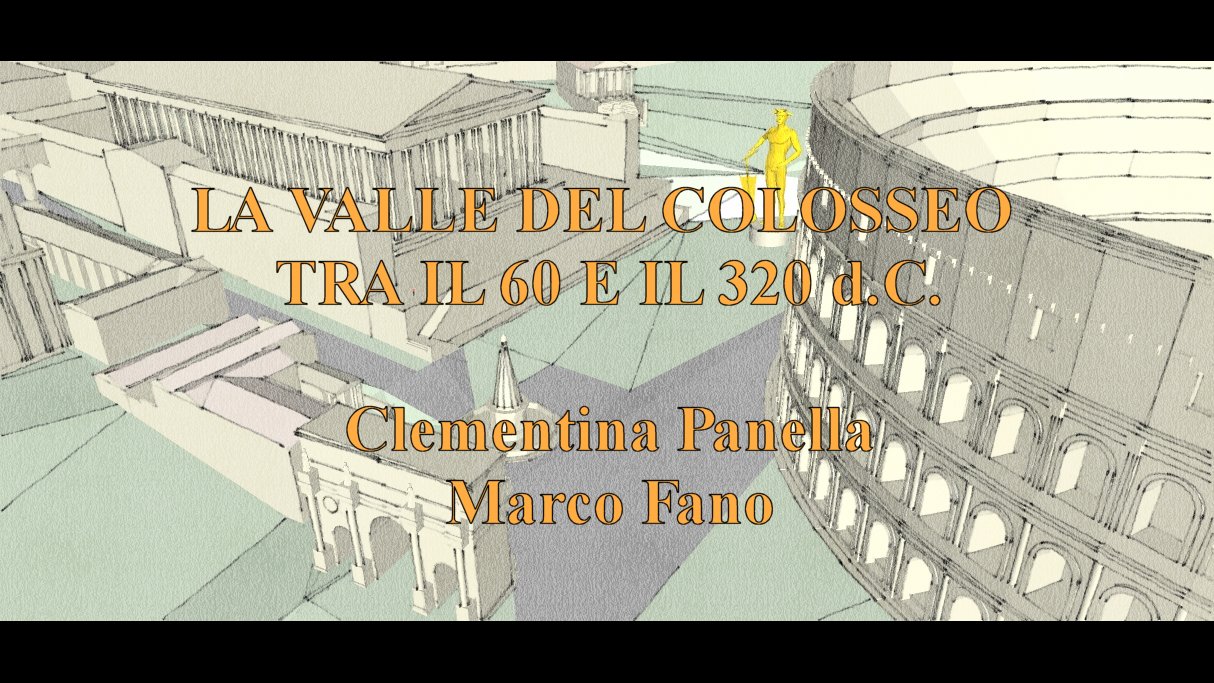Build Rome
-
I have a presentation tomorrow, and for that I prepared this short (6 min.) film. It's a sinthesis of the work done up to now. http://youtu.be/1MUBIrDeZnw
I am leaving for Haiti next week, but I'll be back at mid november, and I promise that at that time I'll prepare a version in english (always with my croaky voice though).I need some help for Sketchup (mostly from Csaba, I suppose). I often have to draw a floor plan, or something like that, on a fixed plane, let's say at z = 15. I am sure there must be a way to "freeze" the cursor so that it only moves in the xy plane, but so far I haven't found it ... and it drives me crazy ...

-
This is turning out to be a very impressive project, keep up the good work

-
An offtopic, but I believe that everybody here will be interested:
Found the exact place where Julius Caesar was assassinated (in spanish):
Google Translation:
At the bottom of the page you will find pdfs. The press release in english (pdf) is this:
I believe this is the monument, at the bottom of the stairs:
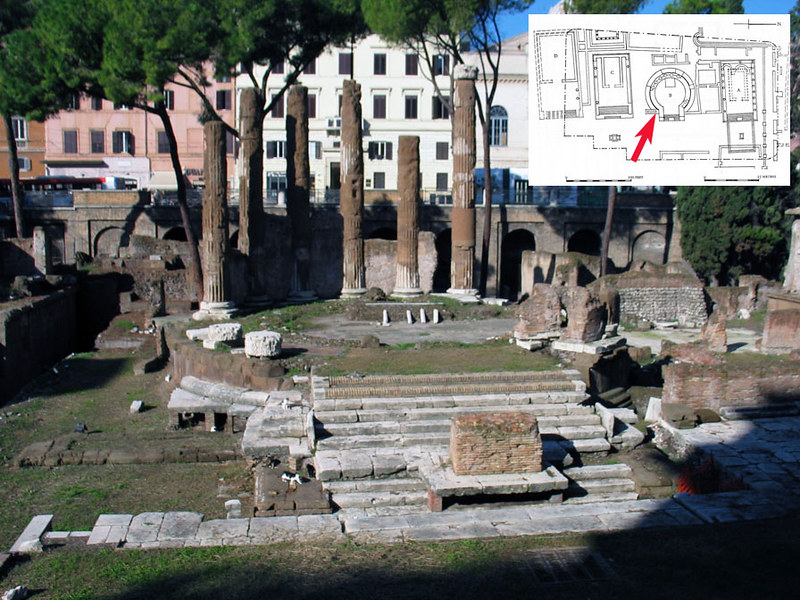
Largo Argentina (Temple B) por ortygia, en Flickr -
@hepf said:
I need some help for Sketchup (mostly from Csaba, I suppose). I often have to draw a floor plan, or something like that, on a fixed plane, let's say at z = 15. I am sure there must be a way to "freeze" the cursor so that it only moves in the xy plane, but so far I haven't found it ... and it drives me crazy ...

What I always do in that case, is simply draw a rectangle on the xy plane on te height you need and draw the floorplan on that. When it's finished, just remove the rectangle.
When I come home I will absolutely watch your video. I recognized parts of your model in the catalogue of the Divo Vespasiano exhibition, it made me smile

-
@pichuneke said:
An offtopic, but I believe that everybody here will be interested:
Found the exact place where Julius Caesar was assassinated (in spanish)
Very interesting and very surprising. I always thought the remains of the Pompeian Curia were located under the via di Torre Argentina, behind the temples, and completely invisible.
Another trivia on Caesar, while we're at it: many people believe that the temple of Caesar on the Forum was the place he was cremated, but it wasn't. He was supposed to be cremated on the Mars field and, going there from the rostra where his corps was displayed during the speeches of Octavianus and Marcus Antonius, people started to yell he should be cremated on the Capitoline hill. In this quarrel, two people suddenly set fire to the carriage and people started throwing flamable things on it so he was cremated on the spot.
The most probable location would then be somewhere between the rostra and the cross section leading to the field of Mars on one hand and mounting on the Capitoline on the other. So: about between the Porticus Dei Consenti and the temple of Saturnus, or just behind it.
That's my opinion, anyway
-
@fluffy82 said:
@pichuneke said:
An offtopic, but I believe that everybody here will be interested:
Found the exact place where Julius Caesar was assassinated (in spanish)
Very interesting and very surprising. I always thought the remains of the Pompeian Curia were located under the via di Torre Argentina, behind the temples, and completely invisible.
Another trivia on Caesar, while we're at it: many people believe that the temple of Caesar on the Forum was the place he was cremated, but it wasn't. He was supposed to be cremated on the Mars field and, going there from the rostra where his corps was displayed during the speeches of Octavianus and Marcus Antonius, people started to yell he should be cremated on the Capitoline hill. In this quarrel, two people suddenly set fire to the carriage and people started throwing flamable things on it so he was cremated on the spot.
The most probable location would then be somewhere between the rostra and the cross section leading to the field of Mars on one hand and mounting on the Capitoline on the other. So: about between the Porticus Dei Consenti and the temple of Saturnus, or just behind it.
That's my opinion, anyway
In fact I thought the same as you... but then I made a mistake and I pointed the wrong place. You are right. It seems that the monument is not the one I said. In this photo you can see the exact place (it was known before, but not with precision). The problem is that I have no more information, at least for the moment. If you don't mind, although this is an off-topic, If more information appears I will link it here. Anyway I think that the place must be visible.

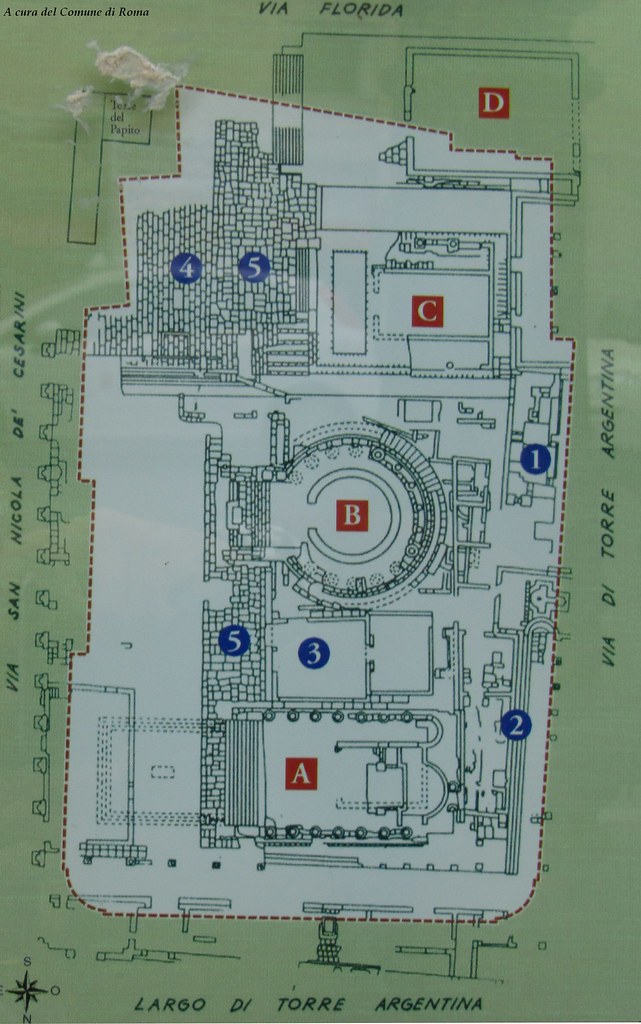
2011 Area Sacra, Largo Argentina por Roma ieri, Roma oggi di Alvaro de Alvariis, en Flickr
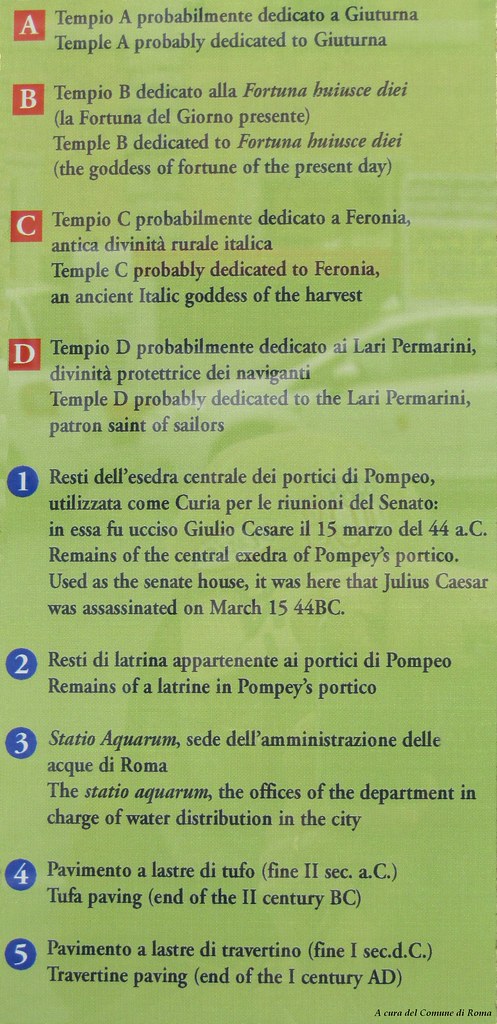
2011 Area Sacra, Largo Argentina por Roma ieri, Roma oggi di Alvaro de Alvariis, en Flickr -
It's a non new. Today a long paper appeared on the most important italian newspaper, "La repubblica", under a beautiful title: "Julius Caesar was killed at the tram stop". The supposed spot of the murder lies indeed under the final stop of the tram line 8.
The real news is that Prof. Carandini has published with the editor Electa an important atlas of ancient Rome. The first such work from Lanciani's atlas, of over a century ago. It's important news, but with little public appeal. So Carandini, and Electa (which belongs to Berlusconi), both experienced PR's, are drumming up attention with these supposed breakthroughs. And they are right to do so, if it serves to attract public attention ... but do not fall too much for it ...
This is the illustration on the newspaper
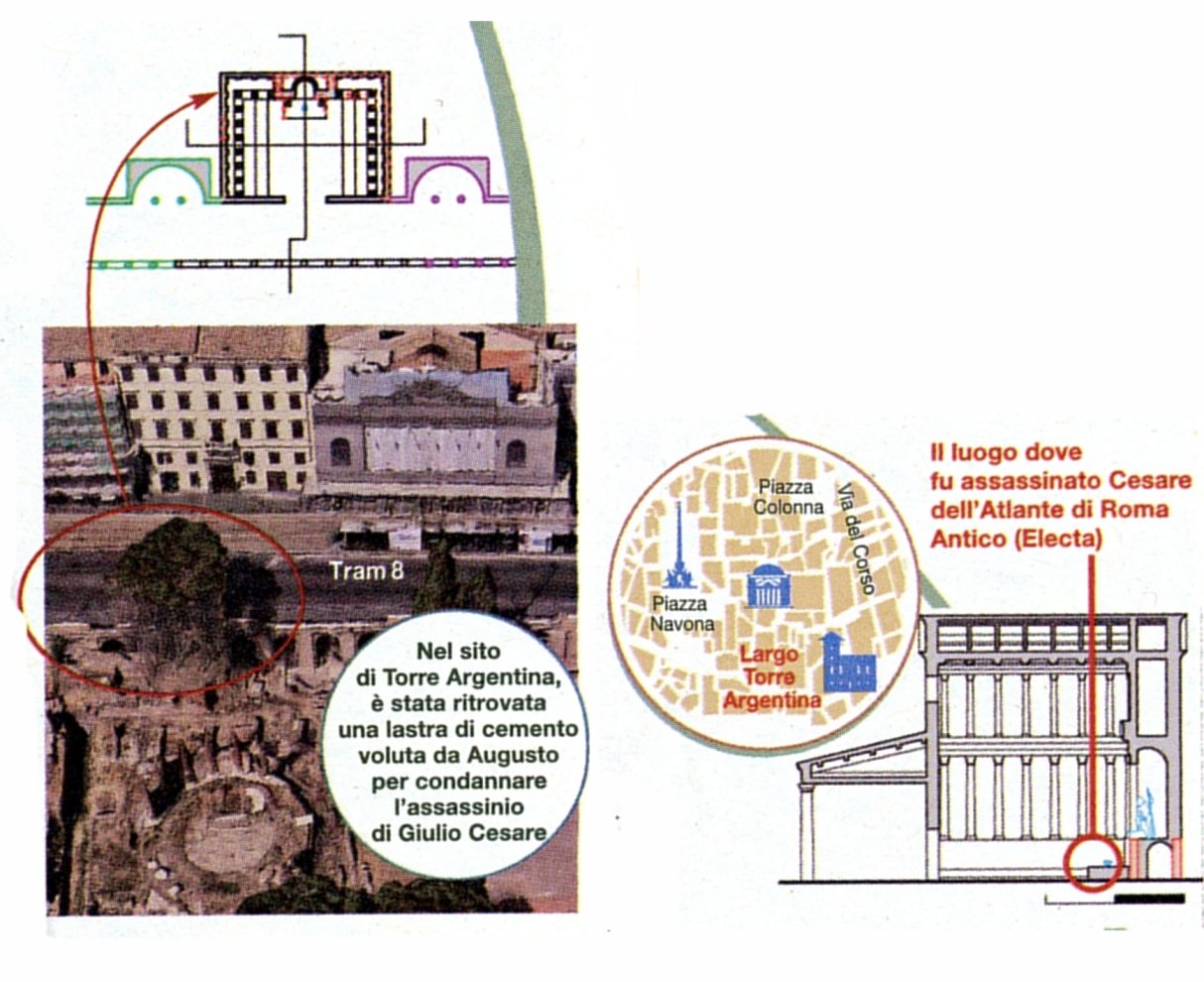
-
-
@hepf said:
It's a non new. Today a long paper appeared on the most important italian newspaper, "La repubblica", under a beautiful title: "Julius Caesar was killed at the tram stop". The supposed spot of the murder lies indeed under the final stop of the tram line 8.
The real news is that Prof. Carandini has published with the editor Electa an important atlas of ancient Rome. The first such work from Lanciani's atlas, of over a century ago. It's important news, but with little public appeal. So Carandini, and Electa (which belongs to Berlusconi), both experienced PR's, are drumming up attention with these supposed breakthroughs. And they are right to do so, if it serves to attract public attention ... but do not fall too much for it ...
This is the illustration on the newspaperThanks a lot hepf, I will transmit your information to other people like me, interested in these things. We've been discussing about it in other forums.
-
I'll post a video with a sound track as soon as I come back from Haiti. For the time being I give you the text that should go with the video. Any correction to my english will be welcome:
This is the year 64 AD. The temple at the top of the hill is dedicated to Fortuna Respiciens, the goddess of Fortune that turns her back. And bad times were indeed ahead for Rome.
The street that led from the Circus Maximus to the valley was narrow and twisting, with high buildings and shops on both sides.
At the end of the street a square opened up, with a conical fountain on one side, the Meta Sudans. At its left you could see the courtyard and the building of the Curiae Veteres, the ancient assembly hall. On the right, the temple of the slopes of the Velia hill. High up you could take a glimpse at Nero’s Domus transitoria, centered round the house of the Domitiis.
And then a huge fire broke out. It lasted several days, and destroyed a large part of the city.
Nero, after the fire, used the rubble to raise the level of the valley of about four meters, leaving a large rectangular area at the original level.
The new city built by Nero after the disaster was quite different from the one before the fire. Streets were broad and straight, buildings in stone and marble, and at its heart there was an enormous complex organized round a grand lake; the imperial complex of the Domus Aurea, the golden house.
The emperor built the aqueduct of the Acqua Claudia, that fed the fountains and water games of his leisure residence on the platform of the Claudianus. The water then went down waterfalls over the length of the eastern face and flowed on to the lake.
On the opposite side of the lake, on the Oppio hill, Nero ordered the construction of a luxurious palace, the only section of the golden house that partially survives.
Nero died in the year 68, before seeing the completion of his great project.
The flavians, that held after him the imperial throne, erased the lake, shortened for about 24 meters the front of the atrium so as to enlarge the square, recreated a conical fountain with the old name of Meta Sudans (or sweating milepost), and to the left of it they placed a small temple as a reminder of the ancient assembly hall that was no more. On the top of the Sacred Way, the Arch of Titus.
At the center of the valley, where the lake once was, the flavians placed the imposing amphitheater.
The Claudianus was radically modified. A monumental staircase gave it access from the valley, and at the center of the platform the temple to the deified Claudius was rebuilt.
Nero hadn’t lasted enough to complete his baths. They were finished by Titus, who gave them his name.
Besides the monumental entrance to the baths, shops and porticoes were built.
And now a couple of notions about the building techniques of the amphitheater.
The plan of the Coliseum is not an ellipse, difficult to trace. It’s a polycentric, the combination of four circles. The walls radiating from the four centers are consequently perpendicular to the outer wall.
The foundations are a huge concrete ring, more than 12 meters in depth. The radiating walls have all the same profile, they are standardized, and so are the elements of the front face.
Thanks to this simple, standardized project, the flavian amphitheater was built in about eight years.
At the beginning of the second century the emperor Trajan started the construction of his monumental baths, in part destroying and in part hiding Nero’s palace on the Oppio hill.
Twenty years later, more or less in 120, the emperor Adrian moved the colossus into the valley, they say with the help of 24 elephants, and raised the temple of Venus and Rome.
A century later, about 220, the emperor Eliogabalus ordered the construction of a temple to the Sun god, on top of the platform that we know nowadays as the Barberini wineyard.
Another century goes by, and about the year 315 the arch of Constantine was built, the last great construction in the valley, that gave it the appearance that we can still recognize.As for my problem with drawing on a xy plane, Fluffy's suggestion doesn't quite solve the problem, I usually redraw in x ray mode a plan that lies at z = 0, and the point I try to draw on the plane gets sunk to the underlying drawing ... I would like to tell the program to freeze the z so the cursor stays put on the xy plane whatever is visible down there ...
-
@hepf said:
The Claudianus was radically modified. ...
on top of the platform that we know nowadays as the Barberini wineyard.As for my problem with drawing on a xy plane, Fluffy's suggestion doesn't quite solve the problem, I usually redraw in x ray mode a plan that lies at z = 0, and the point I try to draw on the plane gets sunk to the underlying drawing ... I would like to tell the program to freeze the z so the cursor stays put on the xy plane whatever is visible down there ...
Just minor details, but it's Claudianum (I think), and the word in English is vineyard.
I love the video, it is very clear and nicely done. Very nice effect with the construction of the Colosseum too!
I have some questions though, out of pure interest (and because you are so close to the source ).
).
In the pre-64AD situation, there is a temple facing the Palatine on the spot where Nero would later build his vestibule and Domitian his temple of Venus and Roma (visible at about 1:00 in your movie). What temple is that? Is it just a "plausible reconstruction" of yourself, are there actual remains? I don't recall having seen it on any map before...About the z-plane problem, sorry I can't help. Maybe Csaba will appear with a better solution.
The thing I do when tracing a plan on z=0, is to draw it on z=0 in a group, and simply move the group upwards along the blue axis for the required height. -
Ok, also a bit off topic but still to do with modeling Ancient Rome...
One doesn't always have a chance to be in contact with and get the opinion of someone who is that closely related to the source as Mr Fano
Starting to assemble information on the "vestibule of Domitian" below the Domus Tiberiana to start modeling it, I came across a very interesting paper by someone at the Cordoba University, suggesting a totally different use of the building than what I've read before.
The most current options are convincingly refuted. I won't go into detail, but he claims that:
- it can't be the library of the Domus Tiberiana, since the niches are completely unsuited to house book scrolls
- for the same reason it can't be the Athenaeum (which, by the way, was erected by hadrian and the building already existed by then)
- it doesn't look at all like any temple we know, so the option Temple of Augustus is out too
- it would be quite strange to build a monumental vestibule on that spot, while according to all ancient authors describe the Clivus Palatinus giving out on the Area Palatina as being the main entrance to the palace
- the ramp does not alow for big groups of people to go up, it resembles more a private connection between the palace itself and the "vestibule" complex
In stead, they claim it could have been a new and larger Curia, to replace the Iulian one on the Forum which had burnt down and could house only about 300 senators, while under Domitian there were over 900.
Hints for this are:- the shape; the three spaces closely resemble the Iulian Curia, which also had one assembly room, an atrium and a chalcidicum.
- the West hall could have easily held more than 600 senators, with the emperor/consuls seated right across the main entrance, just as the Curia
- keeping the new Curia close to the palace, but on a level below it, also shows the power of the emperor over the Senate
Furthermore they say that the building was never finished in its original form (the marble cladding and the vault to be constructed yet by the time of Domitian's death). In line with the damnatio memoriae which was cast over him, his successors (Hadrian most likely) changed the destination of the building to either a warehouse or an "insula" for slaves or the praetorian guard inserting rooms in the senate hall.
I'd love to hear your opinion on this

-
Sorry Fluffy, for the time being I have no info on the Domus Tiberiana issue.
As for the temple on the slope of the Velia, it was completely razed by Nero's atrium, which later became the base for the temple of Venus and Rome. What the excavations showed was just the sidewalk in front of the temple, with two sacred wells at each end. So we have a hint on how broad it was (not much, about 14 meters) how ancient (a lot, one of the wells could be dated at Vth bC, and it contained even older materials, VIIIth bC, that had been thrown in at the moment of the consecration. Both the sidewalks and the well's walls had been preserved and raised through the centuries, which means it was very revered and important. But there's no mention in the sources, and the rich materials found in the wells don't give any certain indication about who or what was the deity to which it was dedicated. -
And here are three links. The first is an interview with a nice explanation about the temple on the Velia slope and the sacred wells. The second is my animation with my (bad) english comment. The third is a broader view on the Palatine slope excavation.
-
Ludus Magnus
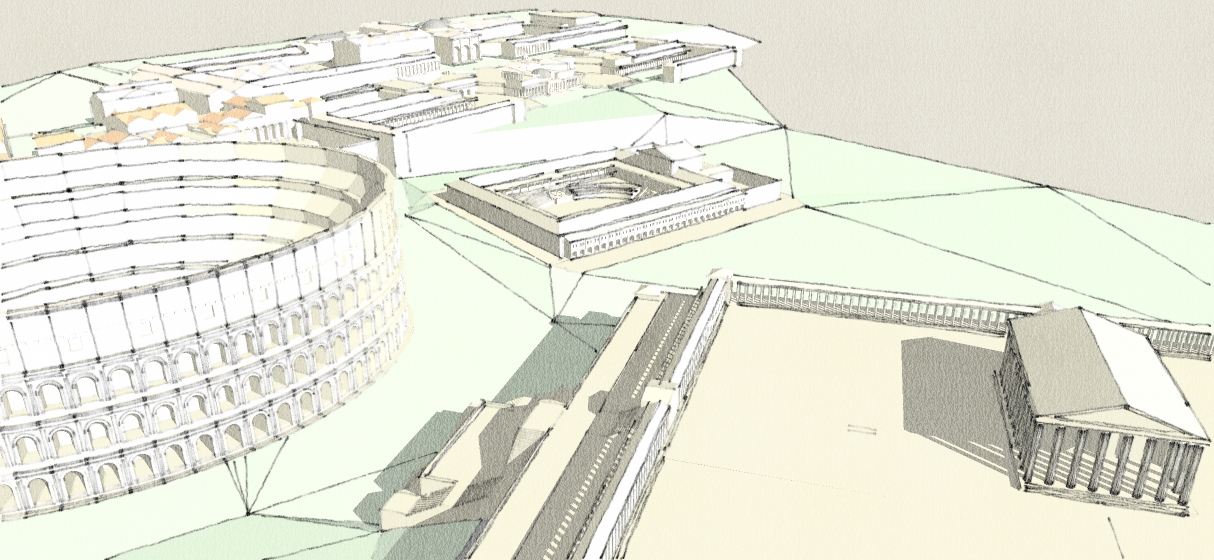
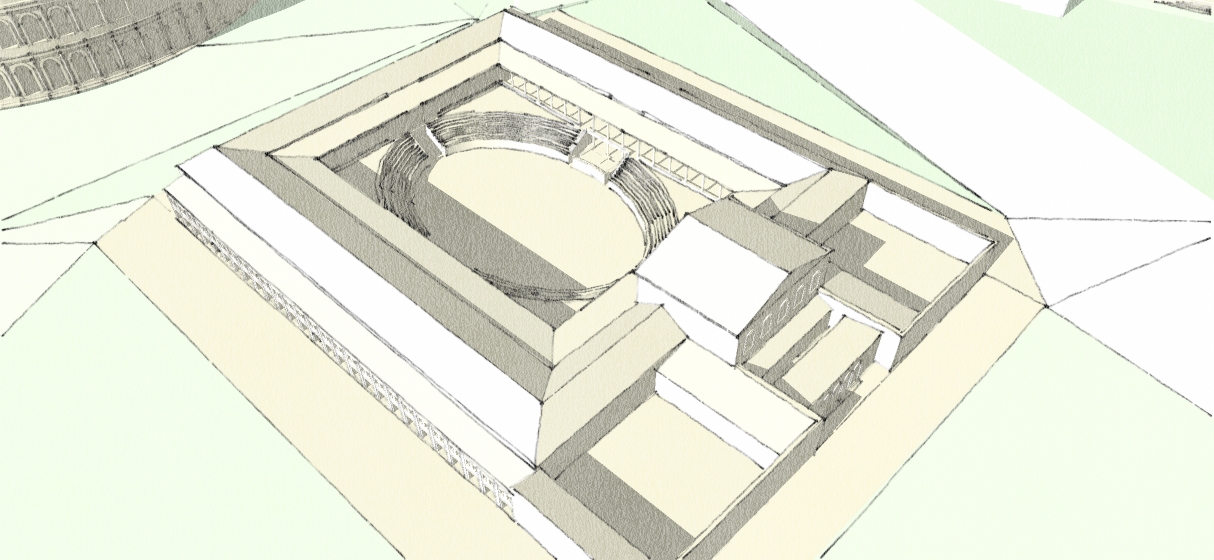
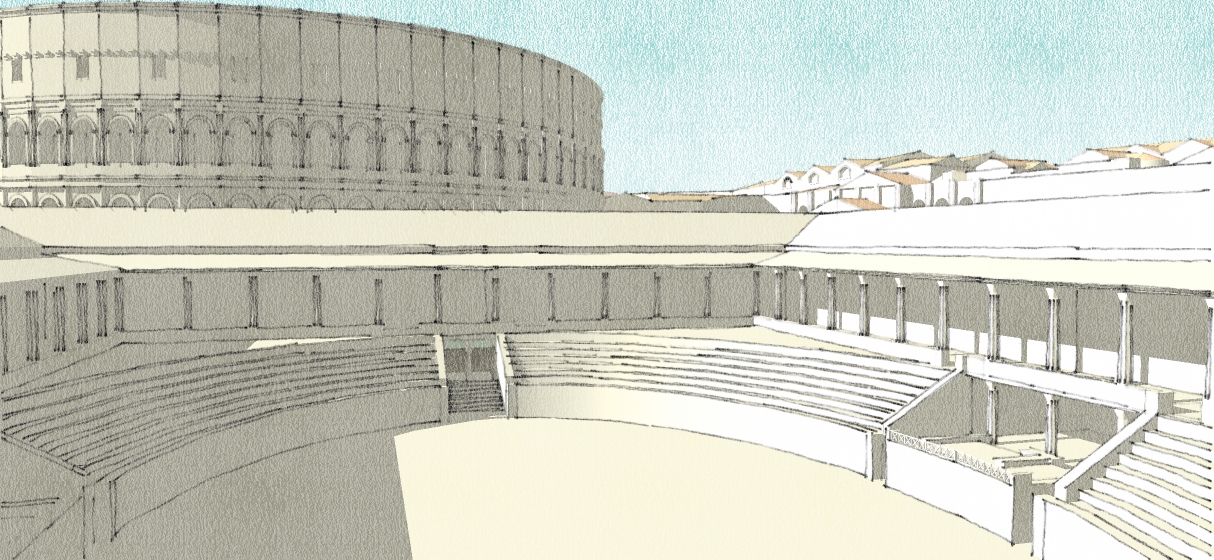
-
Around the Ludus Magnus there were other gladatorial gyms about which little is known, the two main ones were the Ludus Matutinus and Ludus Dacicus. There goes a try.
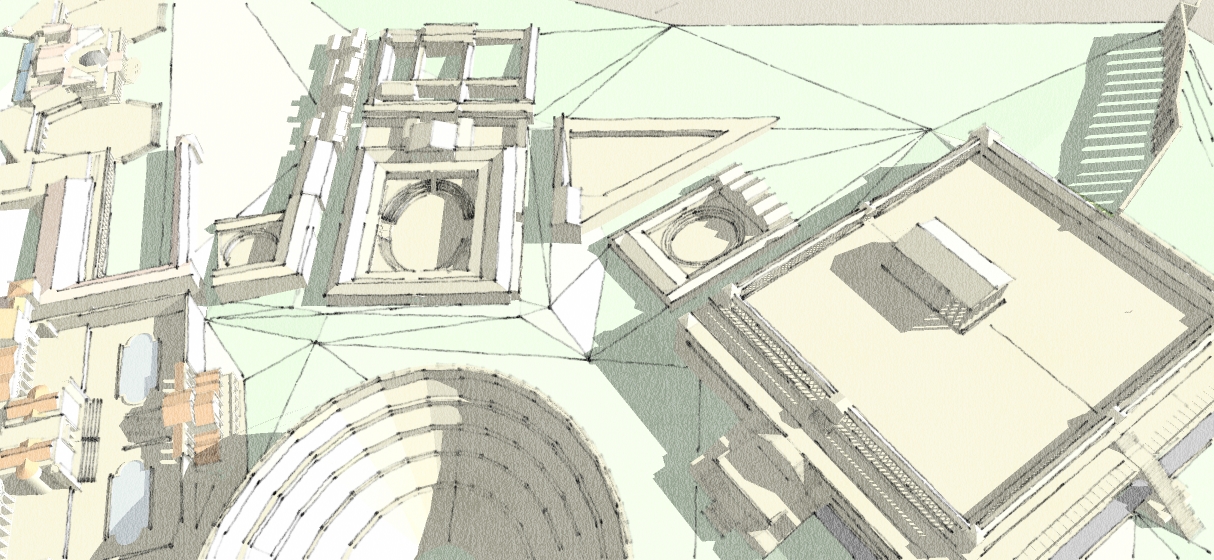
-
Impressive.

-
Thanks Bryan.
Basilica of Maxentius, more or less ...
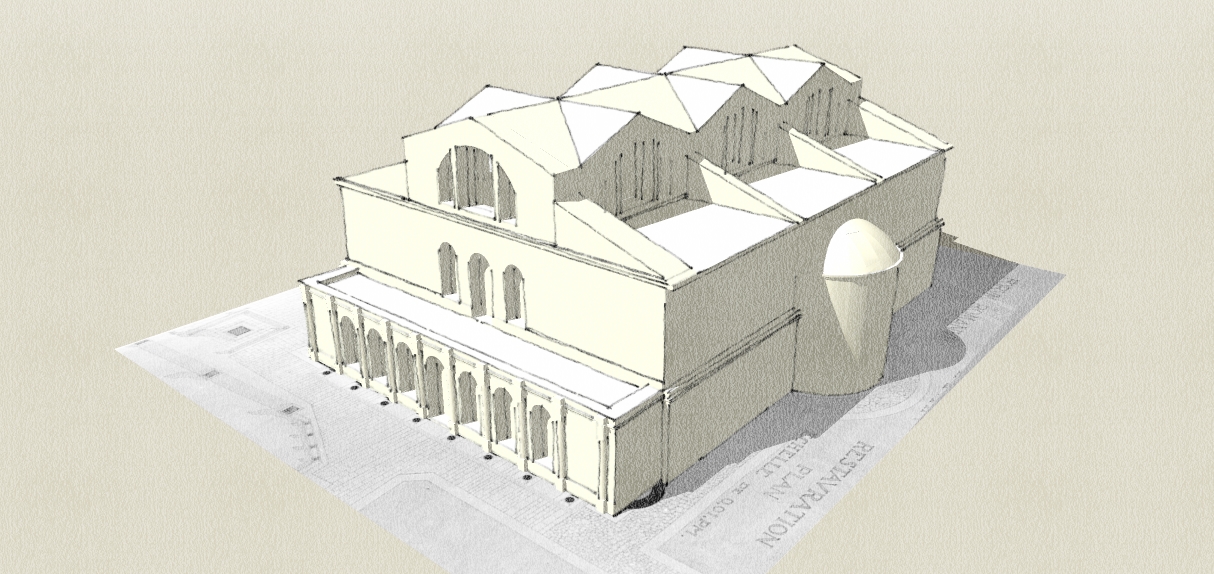
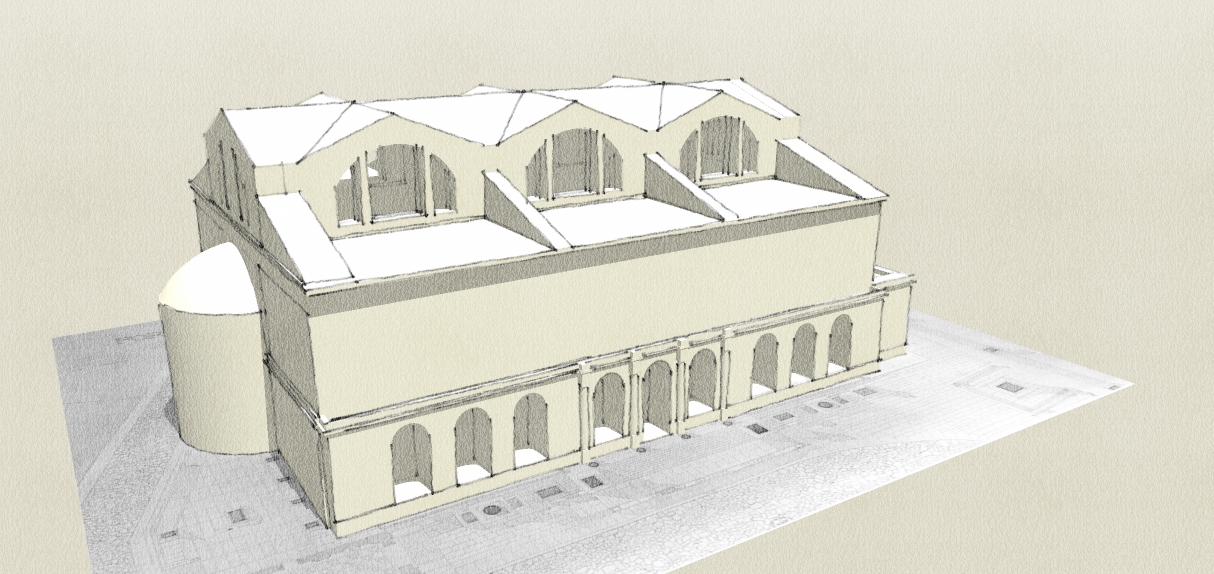
-
And that's in place ...
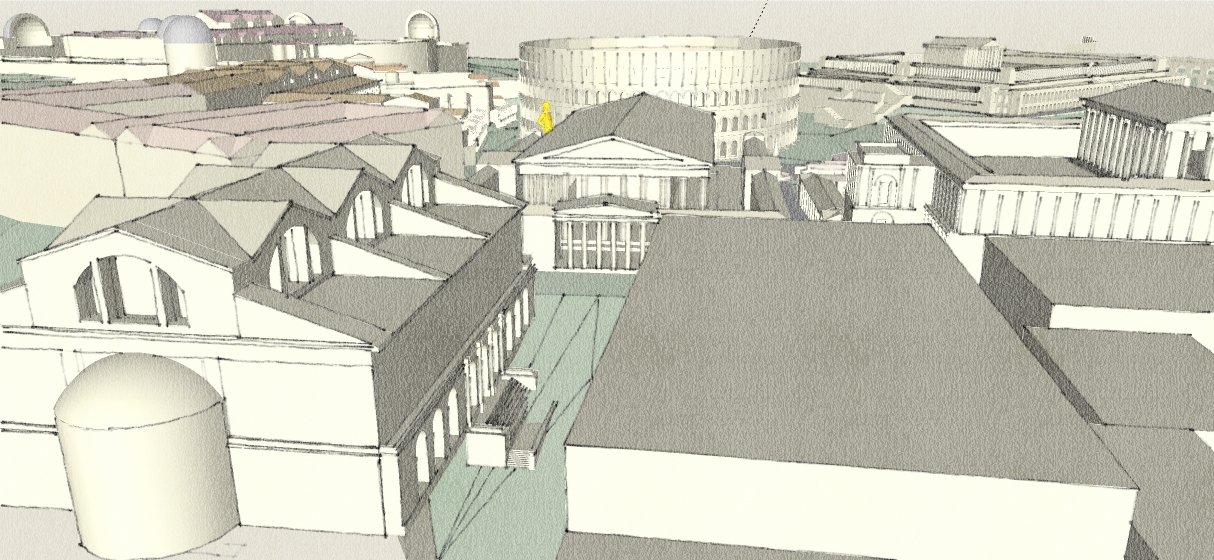
-
Hey everybody,
I thought I'd show you a small update on my progress.In stead of modelling anything new, I think I'll spend the next couple of weeks cleaning it up.
The model is very messy: having over 30 million edges it is becoming unbearable to work with. I will have to draw the interiors in a separate file, replace all columns by even less detailed ones and abandon all invisible technical stuff (like supporting beams for the roofs and inside doors).
I need to rethink the model as well. For now, I've been doing all for which archaeological material was available the easiest. That's why you see the "severan extensions" in their flavian phase, the "vigna barberini" in its severan phase and the "Santa Maria Antiqua" in its domitianic phase, all in the same model... The idea was to have all phases in one model, and browse through them with scenes and layers. But that will be way too heavy I guess.Anyway, it'll be another 10 years before it's finally finished but I love working on it

Regards,
Tom
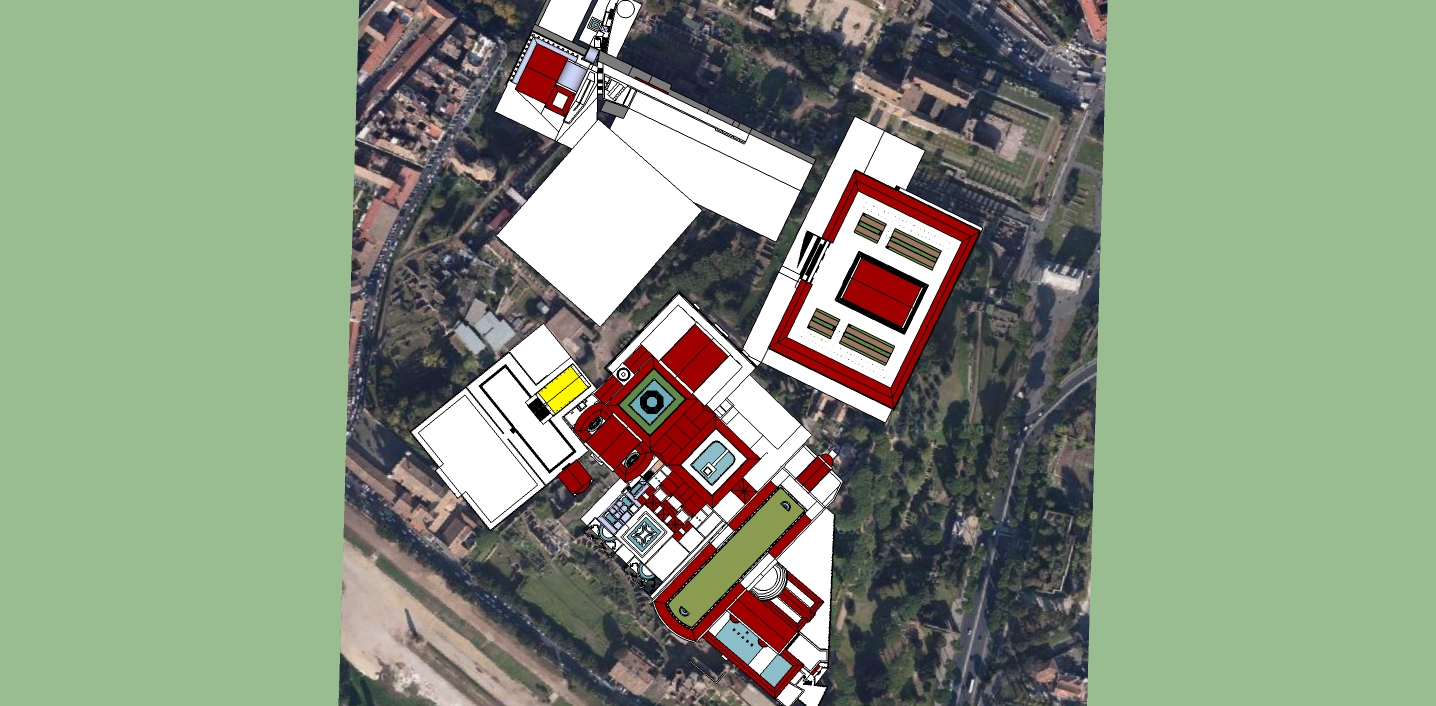
Advertisement
