Build Rome
-
@hepf said:
I don't know if it can help, but I made up a very simplified one for the Pantheon, and I think it looks good ...
lol I'm getting depressed seeing your work being fantastic, and then seeing my crappy work on the Palatine next to it, starting over for the 5th or 6th time.
I really need to convince myself to try not to be too detailed... It would be great to use your corinthian capital in stead of hamernhanks and karlfucious' I found on the warehouse. They're beautiful, but just too big to handle (including the Apollo precinct there are more than 300 columns in the model...). I'm sure you'll say I can, but I always prefer to ask
In any case, I don't think my model will ever get finished and certainly not published anywhere ^^Regards,
Tom aka fluffy -
To Pichuneke and Fluffy82. Of course you can (link my animation or use my capitel). I am not by any means jealous about my work ...
-
I have a rather strange question for all of you...
When you make models, which do you esteem more important? Accuracy or beauty?
Trying to make a model of the Palatine palaces, I just came across a very detailed plan of the remains by Petrignani. I started over for the 5th or 6th time, laying out the ground plan following his measurements (keeping in mind a small error margin and the absence of wall decoration, which adds thickness to the walls as well). But I came to the conclusion that many features which are supposed to be symmetrical really aren't. A couple of centimeters can be corrected without anyone noticing it, but some of the features are between 40cm and 2m out of axis (which is really visible in the model, and hell for constructing the actual walls).It would be easier to ignore any imperfections and make a "perfect" model (at least 1/3 can be made by copying and/or mirroring another part, reducing the file size as well), but it won't be "correct"...
I can't decide on which way I should take, any comments or advice are absolutely welcome
Tom
-
@fluffy82 said:
I have a rather strange question for all of you...
When you make models, which do you esteem more important? Accuracy or beauty?
Trying to make a model of the Palatine palaces, I just came across a very detailed plan of the remains by Petrignani. I started over for the 5th or 6th time, laying out the ground plan following his measurements (keeping in mind a small error margin and the absence of wall decoration, which adds thickness to the walls as well). But I came to the conclusion that many features which are supposed to be symmetrical really aren't. A couple of centimeters can be corrected without anyone noticing it, but some of the features are between 40cm and 2m out of axis (which is really visible in the model, and hell for constructing the actual walls).It would be easier to ignore any imperfections and make a "perfect" model (at least 1/3 can be made by copying and/or mirroring another part, reducing the file size as well), but it won't be "correct"...
I can't decide on which way I should take, any comments or advice are absolutely welcome
Tom
There is not perfect construction. A small error of few centimetres... I ignore them. Those errors came usually due to a lack of precision when build. But 40 cm, 2 m... there must be important reasons for that. Perhaps the evolution of the building. But I think that's relevant and must be included.
Of course, it's a personal election.
-
I do a lot of things like that, too. As a general rule, when the inaccuracy is not too big - and it is not "intentional" - , you can just use the same measurements. Like in a building where we found that the buttresses vary between ~98 and ~102 centimetres. There are dozens of them and obviously they are all supposed to be the same size. Such small differences do exist even nowadays with some buildings.
-
Ok, thanks!
I already know that the 2m difference is due to re-use of the foundations of an older building, so I'll try to keep that in the model.
One of the papers I have here claims that some of the other differences (between like 40 and 60cm) are due to either minor landslides or the weight of the roof pushing the walls outwards, but they would have been constructed rather "correct". So I could justify correcting those, as well as anything smaller (mostly in decorations, like niches or the width of windows).
Cool, I'll correct the plan and start building. -
And add to all that the fact that a lot of the older plans have drawing and prospection errors. Total stations and GPS are rather recent, and not even those are always used correctly ... I have that sort of problem in the roman villa I am working on, destroyed when Via dei Fori Imperiali was created by Mussolini, in the 1930's. The plan and prospection was made in a hurry, they had just three months to dig and measure, I can't trust the plans the whole way ...
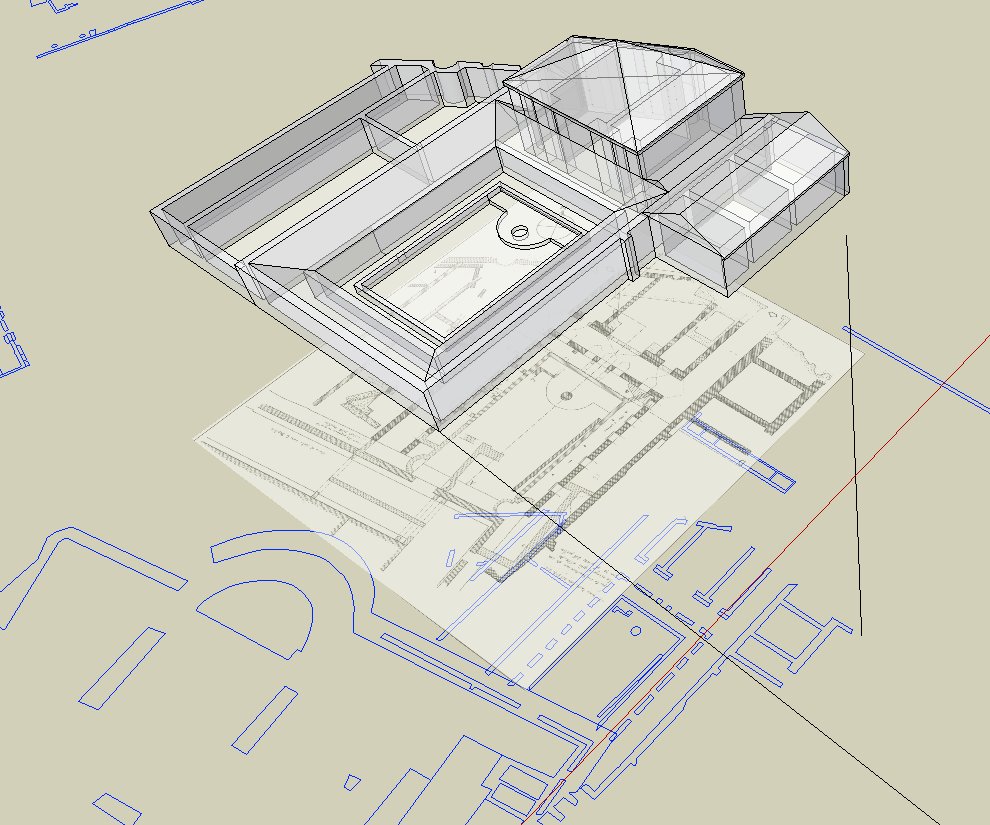
-
And I just found in some nook of my hard disk a column with the capital I posted the other day, here it goes ...
-
@hepf said:
And add to all that the fact that a lot of the older plans have drawing and prospection errors. Total stations and GPS are rather recent, and not even those are always used correctly ... I have that sort of problem in the roman villa I am working on, destroyed when Via dei Fori Imperiali was created by Mussolini, in the 1930's. The plan and prospection was made in a hurry, they had just three months to dig and measure, I can't trust the plans the whole way ...
Yes, that's why I didn't want to just scan a plan from a book and draw over the lines.
Just last week I was finally able to find a copy of Petrignani's measurements. They seem to be quite accurate, a bit too accurate even (hence my problems with off-axis walls etc).
I cross referenced the plan with some less detailed but more recent measurements, like Macdonald and Finsen, and started drawing (leaving out Dutert since only a very small part of his plan seems to be correct...).
The best would be to get a hold of the more recent work of the German Institute of Archaeology (DAINST), but those are impossible to get hold of for an amateur like me
I read about the damage they did to ancient remains constructing the Via dei Fori Imperiali... It's a shame, but we can be glad that some pictures and plans have survived, even if they aren't very accurate. I hope they do a better job now while constructing the subway

Thanks for the column by the way, I'm sure it'll be useful.
-
I am trying to figure out what Nero's Domus Transitoria might have looked like. I placed the two villas that I suppose were there at the time. Of the center one with the round room, only the part to the left is known by documents. The part to the right stepping down three levels is a supposition, but a rather logical one, if there were baths and a palestra (gym area) you expect also a residential area. It could only be in that direction, and that's on a steep slope, and a rather unstable one too. The villas almost link with the house of the Domitii, that is known by that crosslike hall, supposedly underground also at the time it was built and used (fresh hall in summer). So now I have to imagine what the above ground building might have looked like if, as is very probable, Nero bought the two villas and somehow welded the whole thing somehow ...
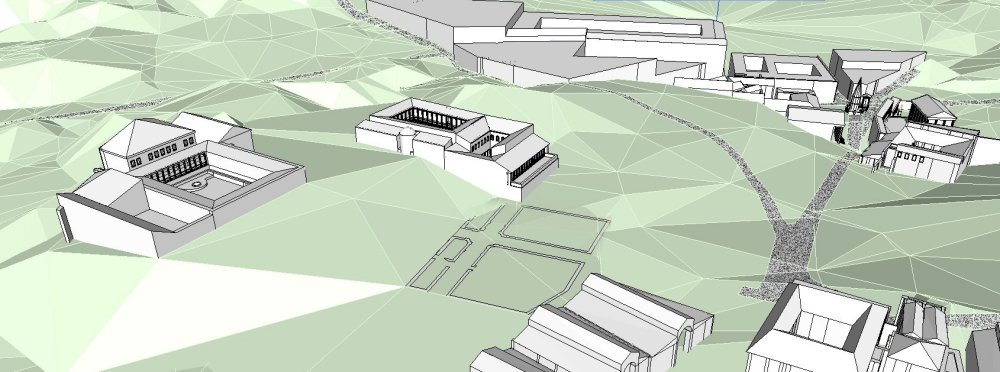
-
Ok, Csaba won't agree, but I wanted to amuse myself some. I centered the whole building around the circular underground hall, the only known element, and I referred to some paintings from Pompei as a reference. So this is my version of the house of the Domitii as refurbished by Nero before the fire. The main point is that the whole thing happens on a hillside.
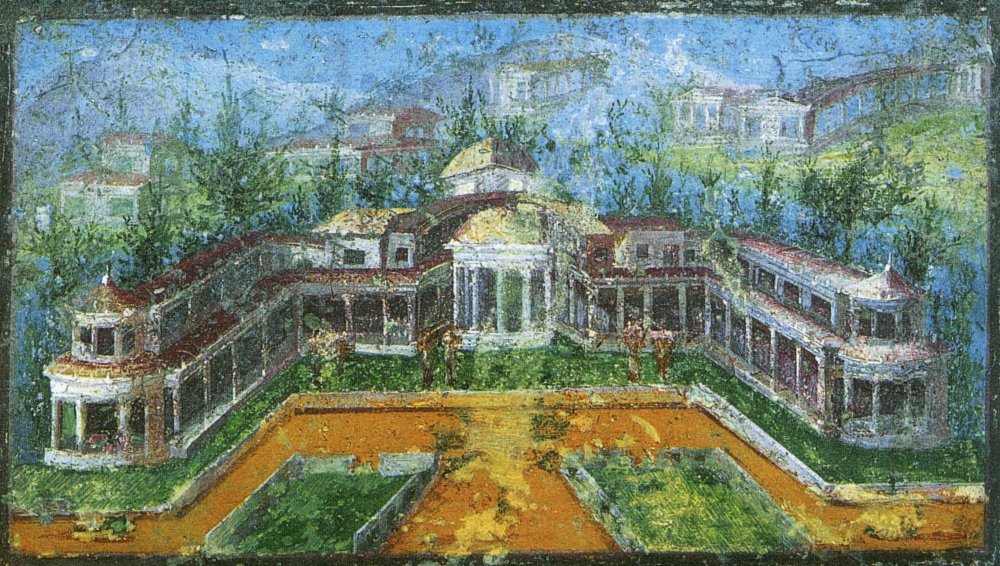
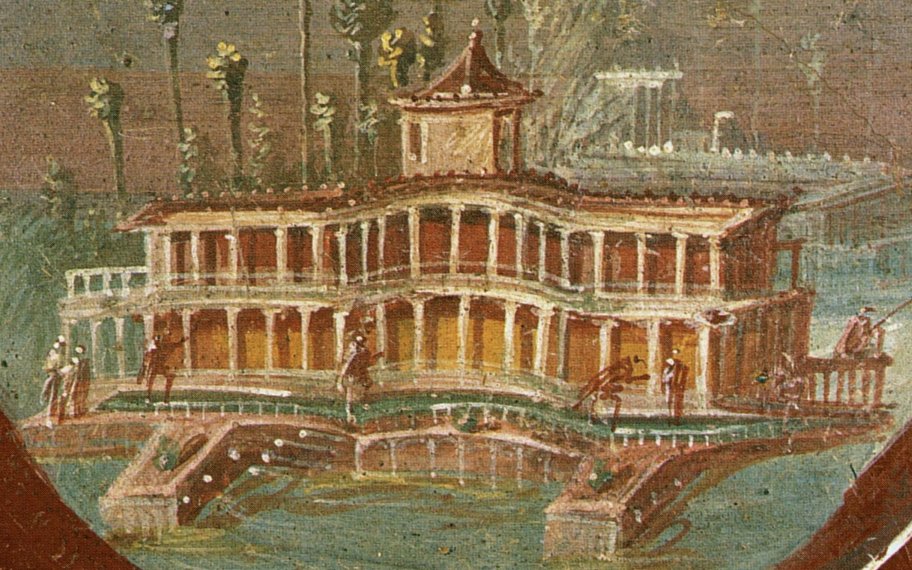
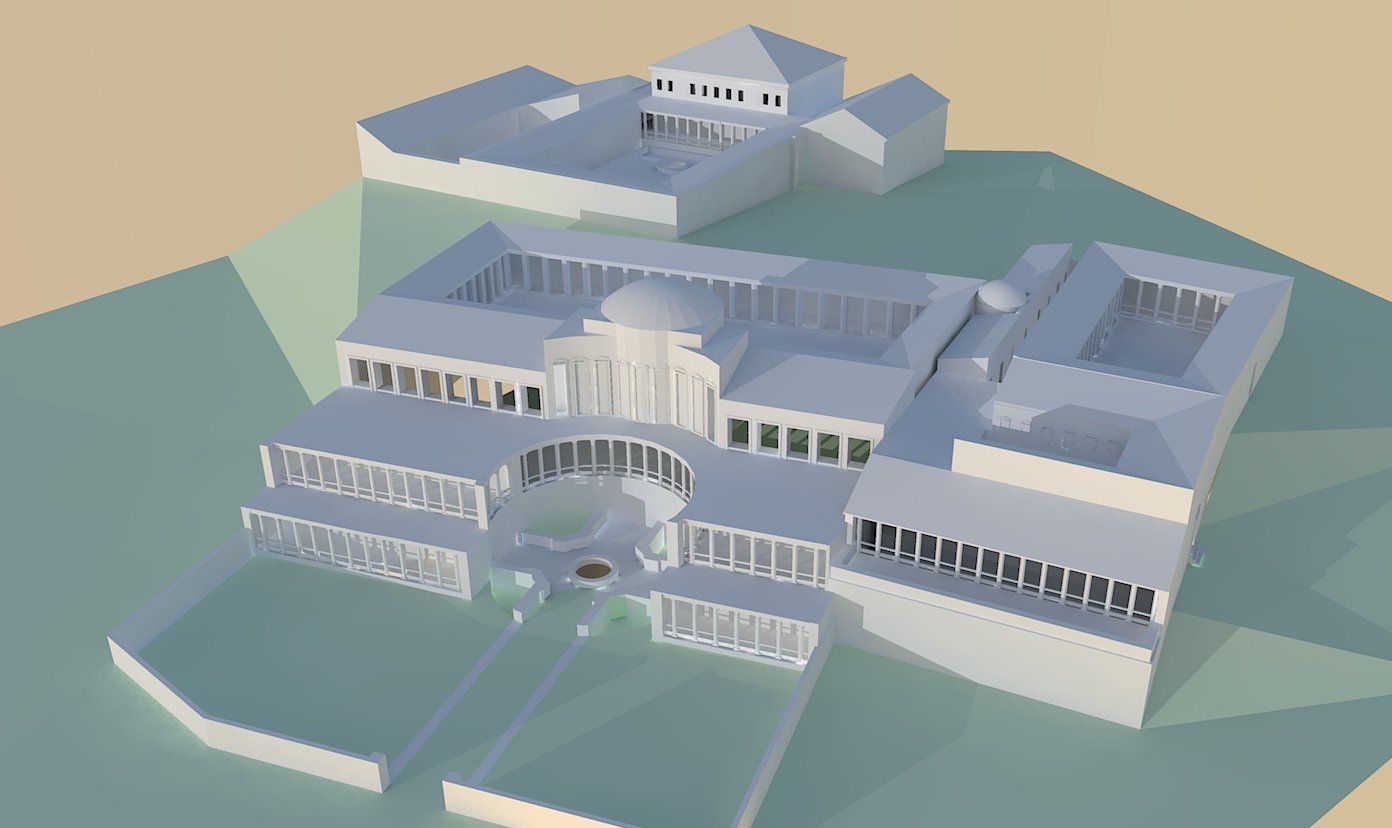
-
Why would I not agree? Quite interesting concept!

(And though I do not always post/reply, I follow the topic closely)
-
Looks interesting!
Did you get your inspiration partly from the Esquiline wing of the Domus Aurea as well or is it just a coincidence?
(the central square you have put over the remains of the so-called "House of the Domitii" reminds me of the pentagonal court, as well as the peristyle on the higher level; the Esquiline wing's first floor also had this pavilion like structure, according to Laura Fabbrini).
I like the idea where Carandini puts a similar structure between the artificial lake and the vestibule, though I don't really agree with him placing the "coenatio rotunda" there...About the living quarters: there are many remains of neronian times below the Domus Flavia and Augustana. It is almost certain that Nero built a large reception hall where is now the Aula Regia, and the nymphaeum ("baths of Livia") could have been part of a triclinium, the same concept being reproduced on a larger scale by Domitian.
Since the official part of Domitian's Palace is certainly based upon an older neronian lay-out, I like to think that the residential part was as well... Certainly because one of the walls I mentioned earlier, which is 2% out of axis with the rest of the palace, seems to built on foundations older than the rest of the palace, 1st century AD.
I am still working on the late phase of the palace (severan/maxentian), once that is done I plan on doing the early flavian phase and have a shot at what the neronian phase could have been... But that's far future
-
Hey all,
I thought I would post some pics of what I'm doing...
I didn't render them yet, I prefer to wait until the model is more finished before I start putting textures etc.
These are just most of the raw volumes (not quite finished) and the start of some deatils to the hippodrome.
A simple lay-out for Augustus' home and the Temple/Precinct/Libraries of Apollo are there, the "Vigna Barberini" will follow after that.Don't hesitate to give comments, remarks, corrections, whatever! Always eager to learn...

Tom
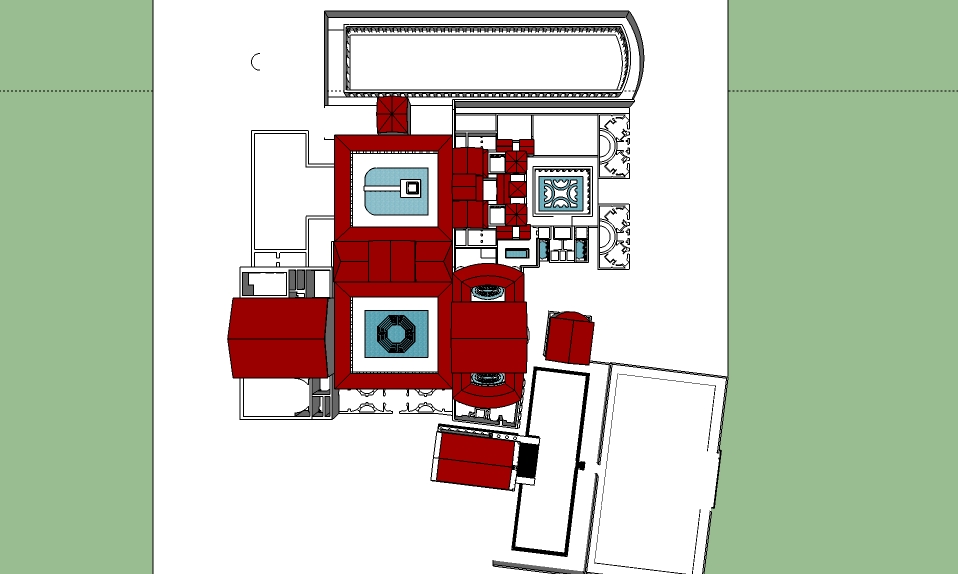
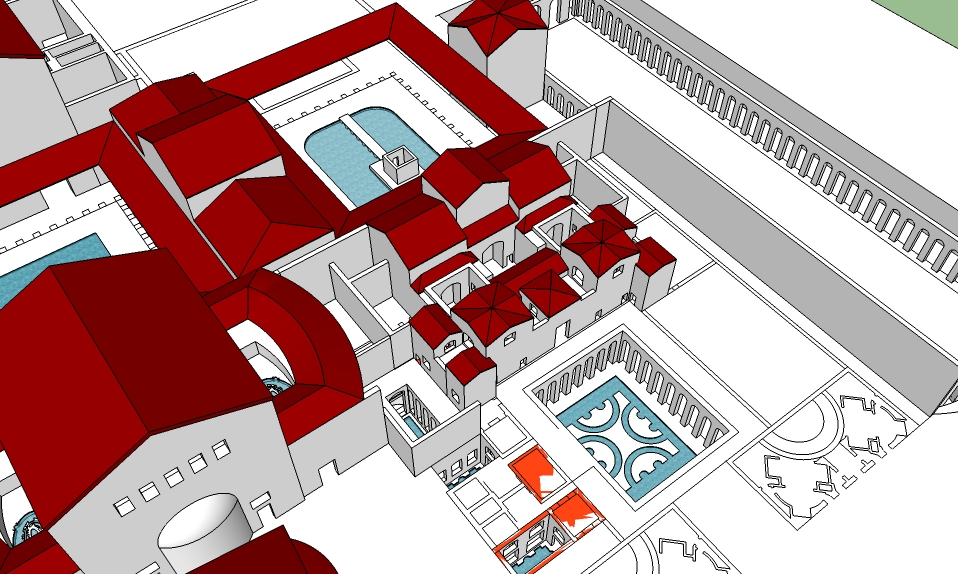
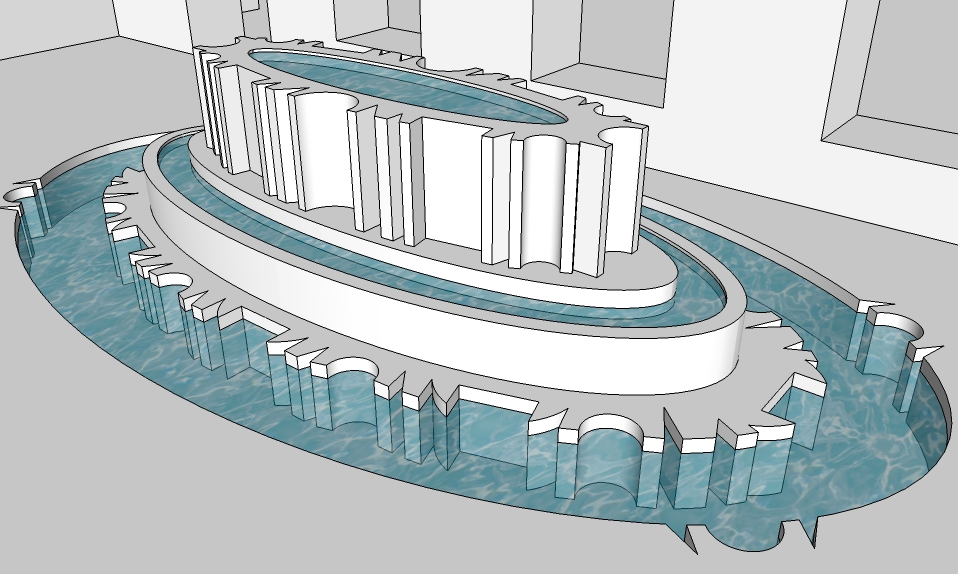
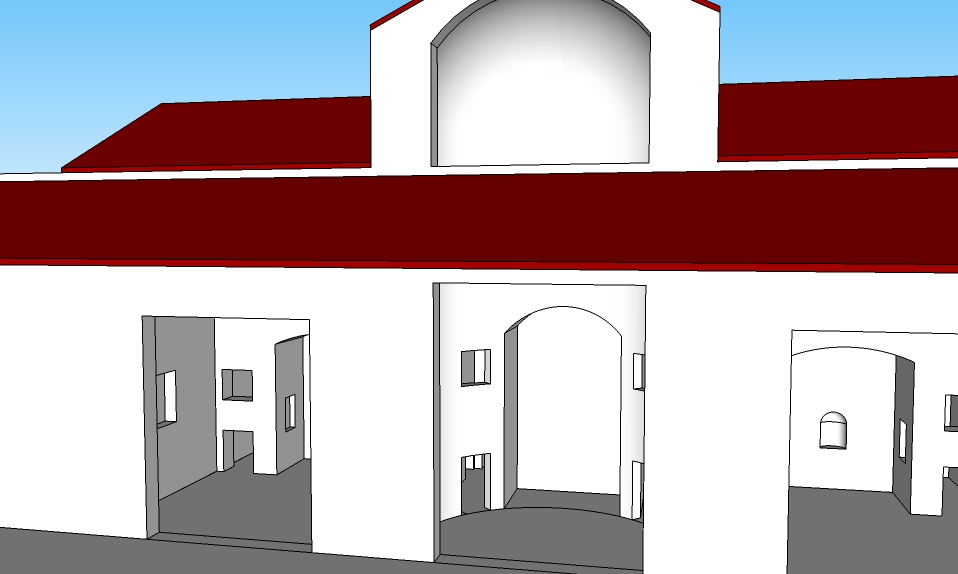
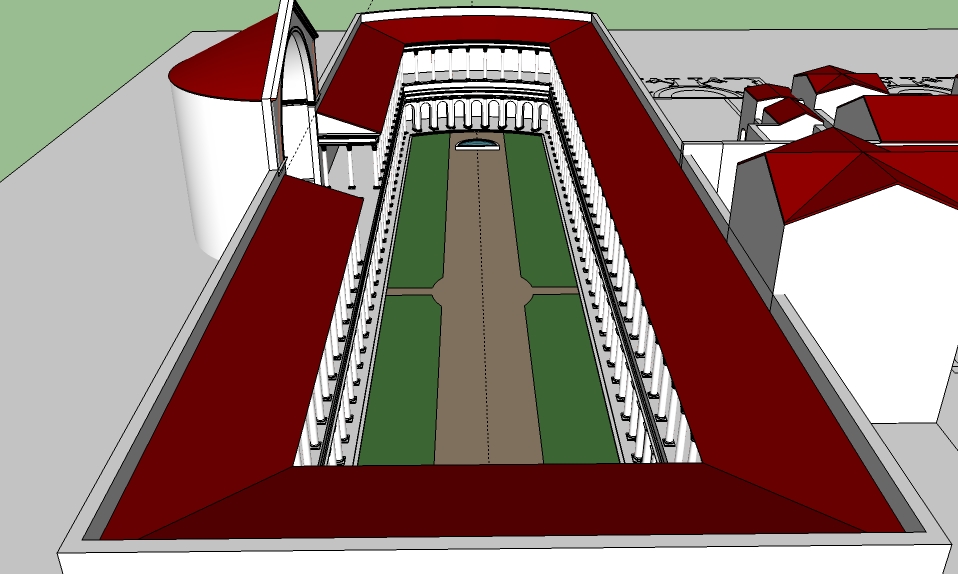
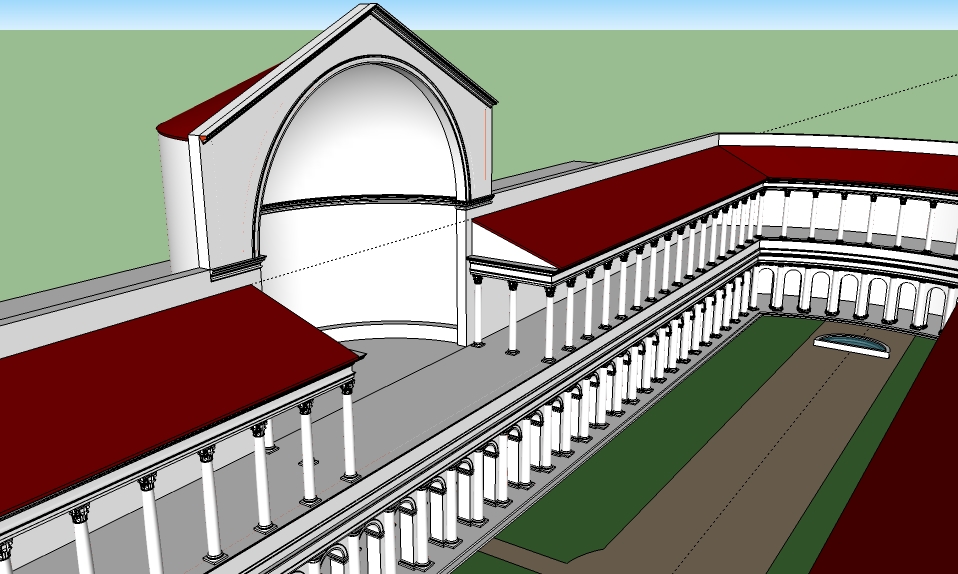
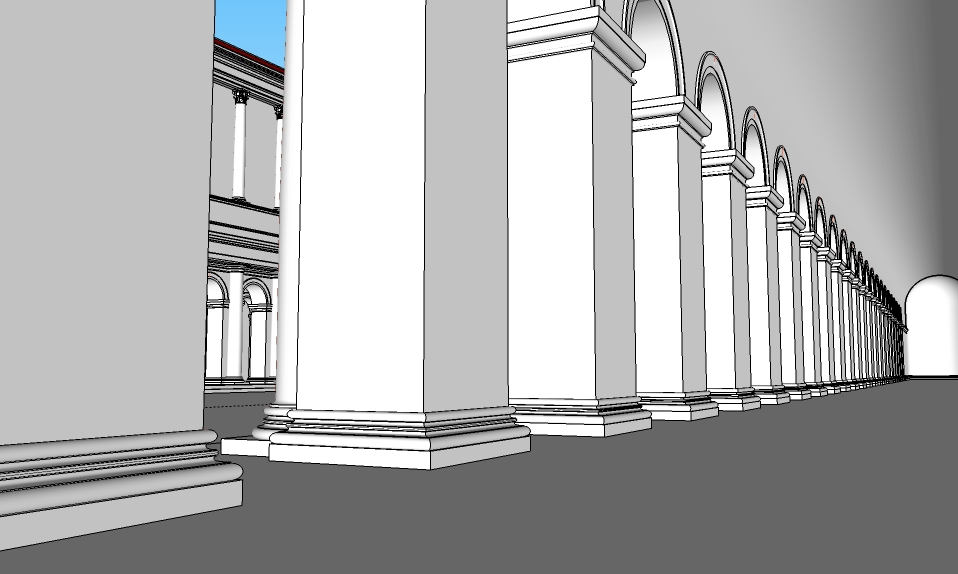
-
Ok, I am back. Fluffy's model is remarkable. I'd love to have it and stitch it with my work, it would spare me a lot of sweat.
I am facing the problem of filling in the gaps, residentrial areas that we don't know much about, and must be somehow be filled with believable buildings. In some cases it's just a matter of putting in generic volumes and cubes, maybe with a roof. But in some cases I'd want to put in some believable buildings, as in the case of the road that goes towards the arch of Constantine. We know it was a straight road, about 11 meters wide, with sidewalks of maybe 4 m., lined with housings with shops at the floor level. I am making some meccano like thing, building blocks that can be assembled. I am posting one of such, and a pic of one of thousands of possible assemblies.
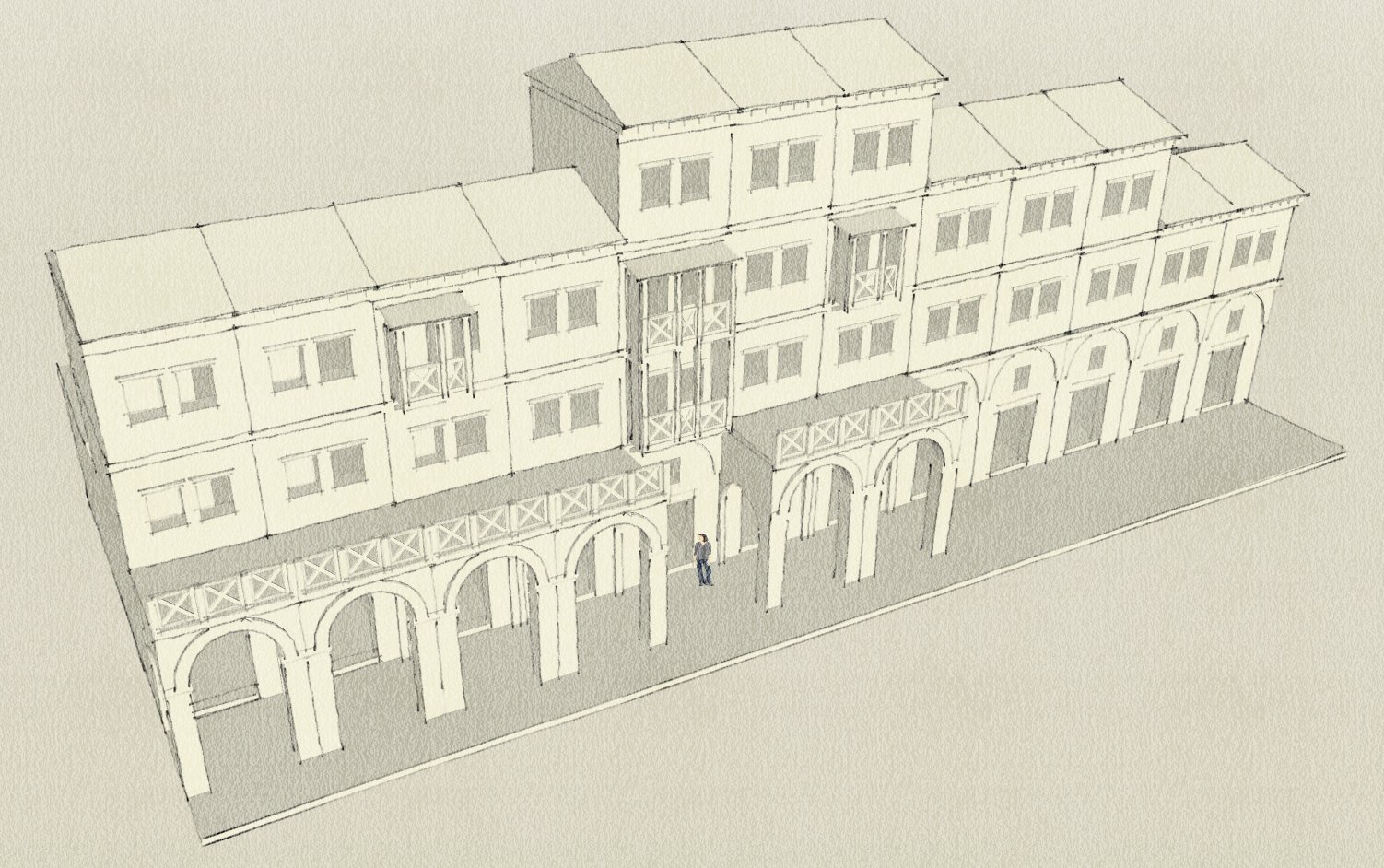
-
Some time ago I thought that the Meccano/Lego way is the best for residential buildings.
Rome Reborn does that using procedural software. And it's a pity that residential areas are not very well known, as far as I know Rome was the New York of that era, with "skyscrapers" (well, at least considering the time they were built).
Meanwhile I am working with the spanish theatres of the XVII century, I hope I can come back soon with my roman models.
And I am happy to see you again, hepf. I was wondering where were you.

-
Not Rome but all Versailles' Casttle and park, gardens were modilized with SU!
 All is "Online" !
All is "Online" ! 
http://www.versailles3d.com/en/
Have fun visit!
-
Buongiorno Marco,
Complimenti per l'imponente lavoro che stai svolgendo.
Ti allego un file che magari potrebbe servirti per qualche primo piano .
E' solo un umile contributo.
I miei più cordiali saluti.
Roberto
-
To Pichuneke. Yup, "skyscrapers" are a problem. Nero established a height limit of 21 m. (seven floors) which means that before the fire you had even higher buildings. Usually bricks for the first two floors, and shaky wooden structures going up from there. That didn't happen in the central area, but it did in the shadier neighbourhoods, like the Suburra. I am fond of Gilles Chaillet's work, he usually did a good research, but he got some things wrong. In the plate I show he imagined nice gardens and gazebos on the top floor. That's a modern idea, when you have elevators. In roman times the wealthy lived on the first floor, and poorer and poorer people going up. The really miserable lived on the top floor, had to carry water and things up there through shaky stairs, and were practically condemned to death in case of fire.

-
Seems the comic's image is very near from Alix by a French guy Jacques Martin (1948) a pioneer!

Gilles Chaillet was assigned by Jacques Martin the resumption of drawings of the adventures (1976) under his direction
Documentation is from Jacques Martin
Advertisement







