Build Rome
-
@elysium said:
I'm sure you already know this Marco, but have you seen the pictures for the colosseum exhibition on Nero?
It includes the recent findings in the Palatine. What do you think?I saw that photo this morning and I thought the same as Elysium

-
The two authors, Borghini and Carlani, are very bright, but much better at interiors than in overall views. I gave them my work to think over, but they were hard pressed for a deadline (the show opened yesterday, april 11th) and they only partly used it. There are several things I don't like, mainly the arrangements on the Vigna Barberini and the cenatio rotunda. In Nero's time the Claudianum was a nimpheum, and the temple of Claudius was reintegrated later by the flavians, and so on. As a matter of fact in the final version they incorporated some more of my suggestions for the claudianum, the acqueducts, and for the connections between the lake and the termae of Titus and the Claudianum, that are not shown in this shot. All in all they are great guys, and doing a fine work, even if in evolution. The video they made for the baths of Liviae is impressive.
As for my work, here goes the temple of Elagabalus. I am intrigued by the Torre Cartularia, maybe it was an access ramp with a bridge connection between the Atrium and the Vigna Barberini, who knows. I'll give it a try to see how it could look like ...
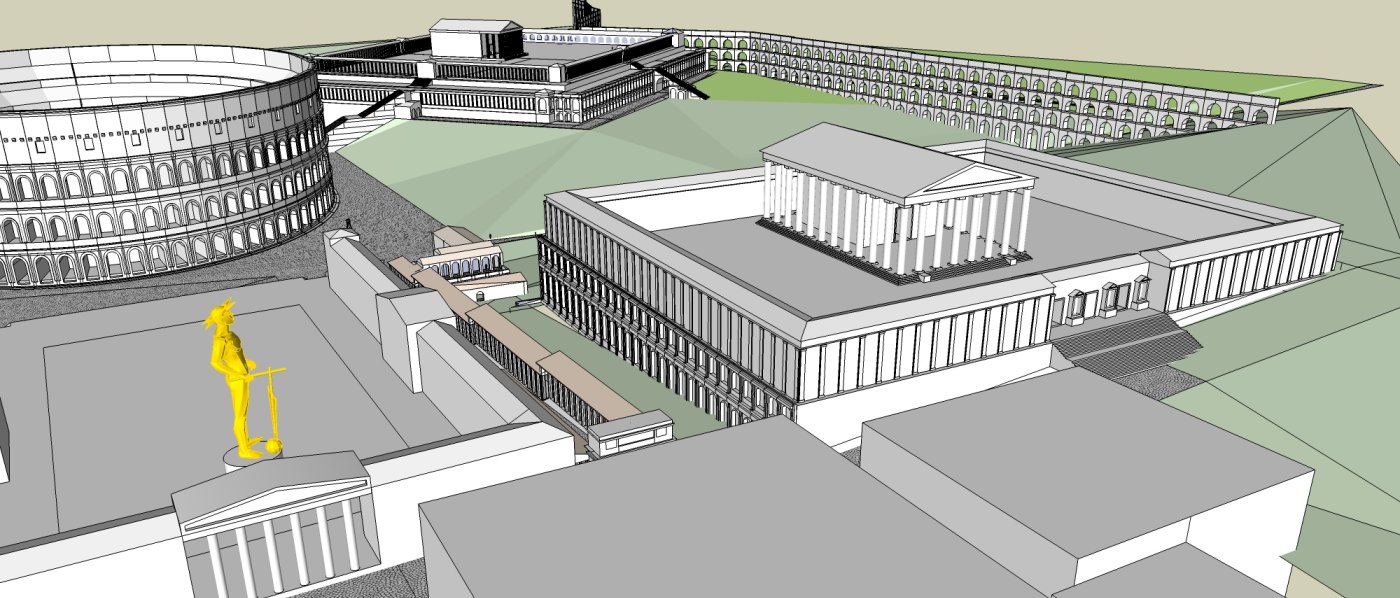
-
Does anyone have a model of the terrain of ancient rome, at least within the Servian walls?
-
I think you will enjoy this:

Roma - Mostra, Nero: Sulle tracce dell'imperatore Nerone - culture, rilievi, affreschi, dipinti e reperti: una mostra itinerante tra i Fori, il Palatino e il Colosseo (Apr.2011-Sett. 2011). by Martin G. Conde, on FlickrSee it at maximum size:
Hepf, I am sure you knew that.

It's an offtopic here, but I have received this book about roman theatres that I think you would enjoy a lot. If I can deal with that corinthian capital, I will start the new hypothesis for Cartagena.
Mostly spanish and Italian, one article in german, and one or two in french:
A video (in spanish):
http://www.youtube.com/watch?v=BcUGQvLONF0It's my birthday present. I had to tell you, I'm enjoying it

-
Nice work Marco!
I was intrigued by your mention of the Cenatio Rotunda, is this the large circular structure under the domus flavia? do you have any pictures of how it would look? and where is the torre cartularia?
I agree those renders of the Domus Transitoria look great! Do they have the Domus Aurea also modeled?
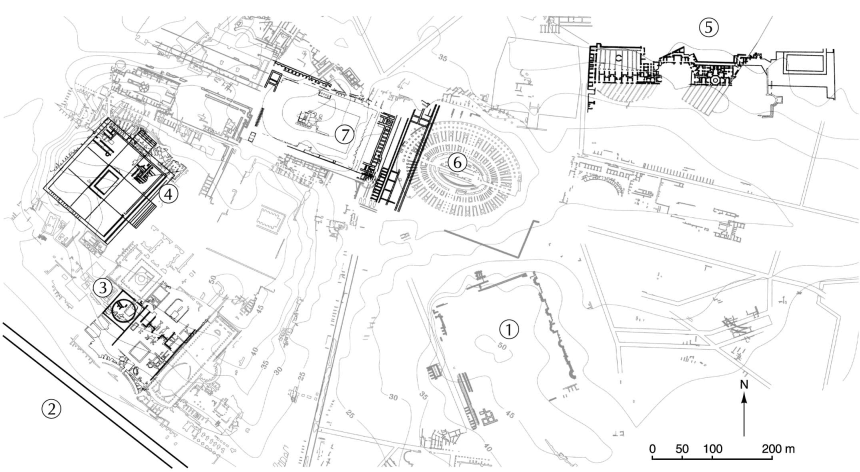
-
@elysium said:
Nice work Marco!
I was intrigued by your mention of the Cenatio Rotunda, is this the large circular structure under the domus flavia? do you have any pictures of how it would look? and where is the torre cartularia?
I agree those renders of the Domus Transitoria look great! Do they have the Domus Aurea also modeled?
The last thing that I read months ago was that it was not sure that the circular structure was the Cenatio Rotunda. You have a recent photo here:
I don't know if there is something new about this.
Edit: More information appears.
-
The map with numbers that Elysium posted is a map I drew some 20 years ago. Nice to see it's still circulating.
As for the cenatio rotunda, here go two photos I took, that are a bit clearer, but it's difficult to take it all in. The diameter is 16 meters, quite huge. In the reconstruction from Nero's show you'll see that the guys think of it as a self standing structure, tower like. For several reasons I don't agree. For one, to climb into a rotating tower you need a larger surrounding platform without obstacles, to avoid the guillotine effect between static and moving sections. So I believe that it would look something like this. Not sure it is the cenatio rotunda mentioned by Svetonius, but it's a good guess, the sight from there must have been breath taking. It's not clear how it could have worked, though. Sort of a merry go round in wood, but why the huge brick tower underneath? It looks like a bit of overkill ...
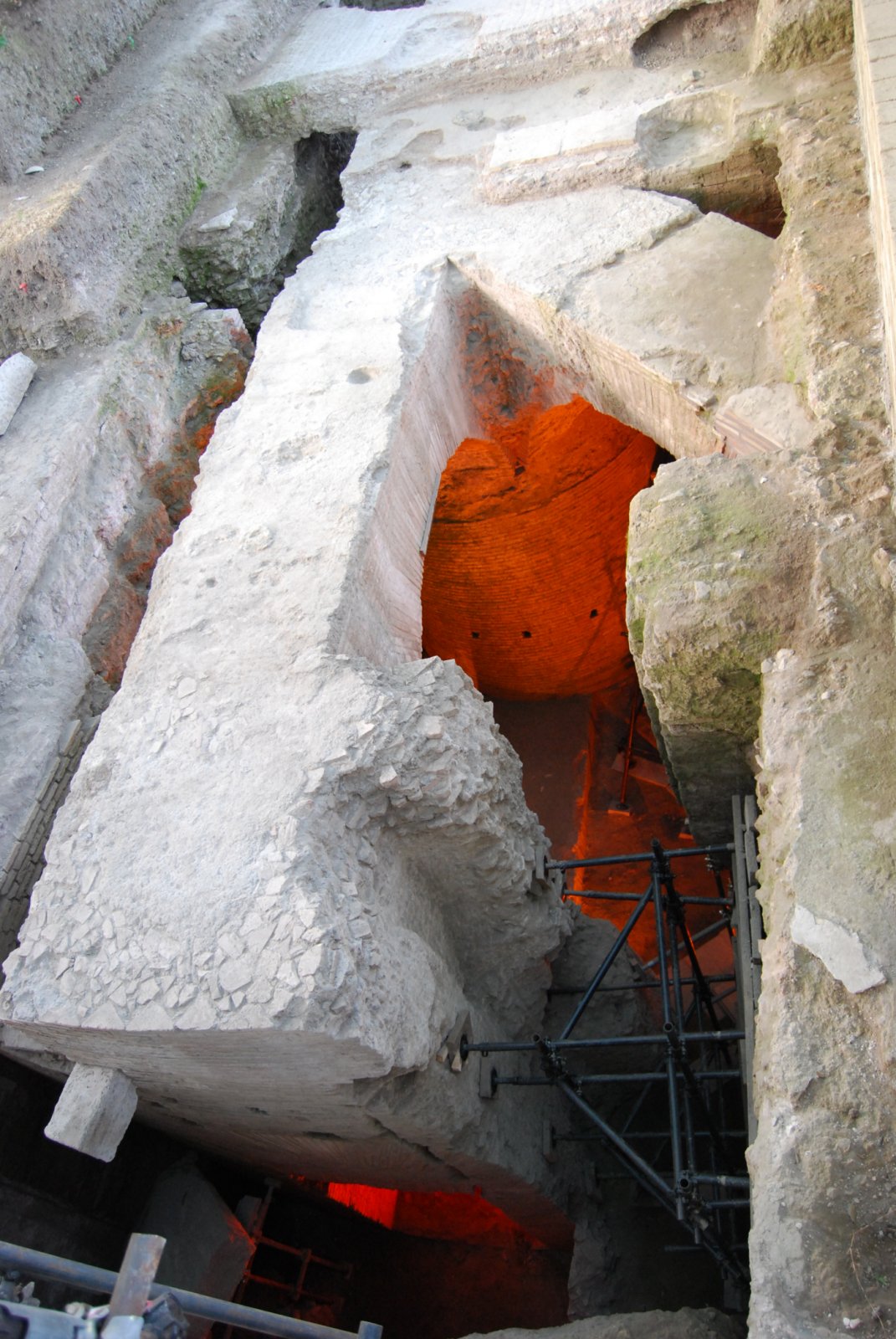
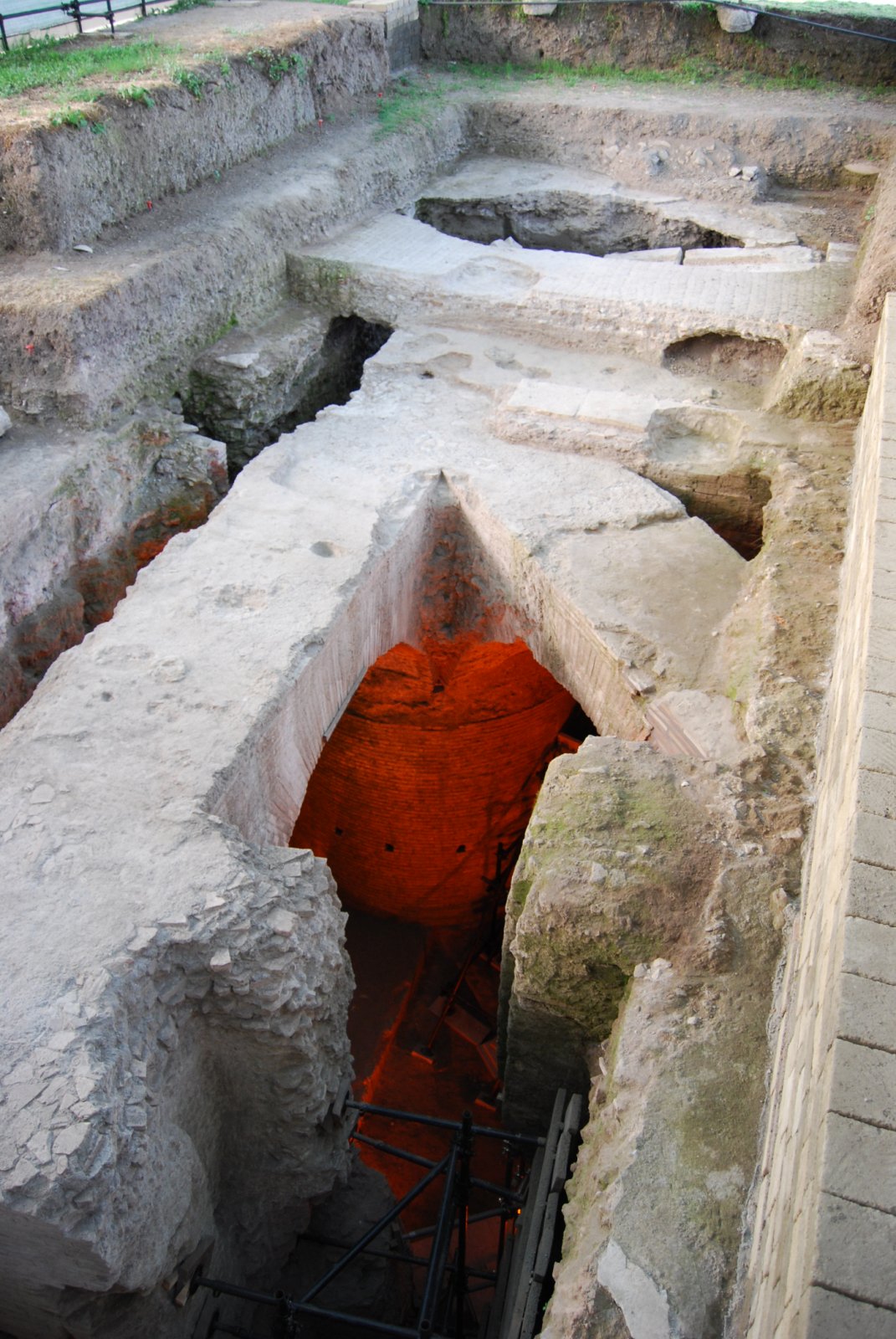
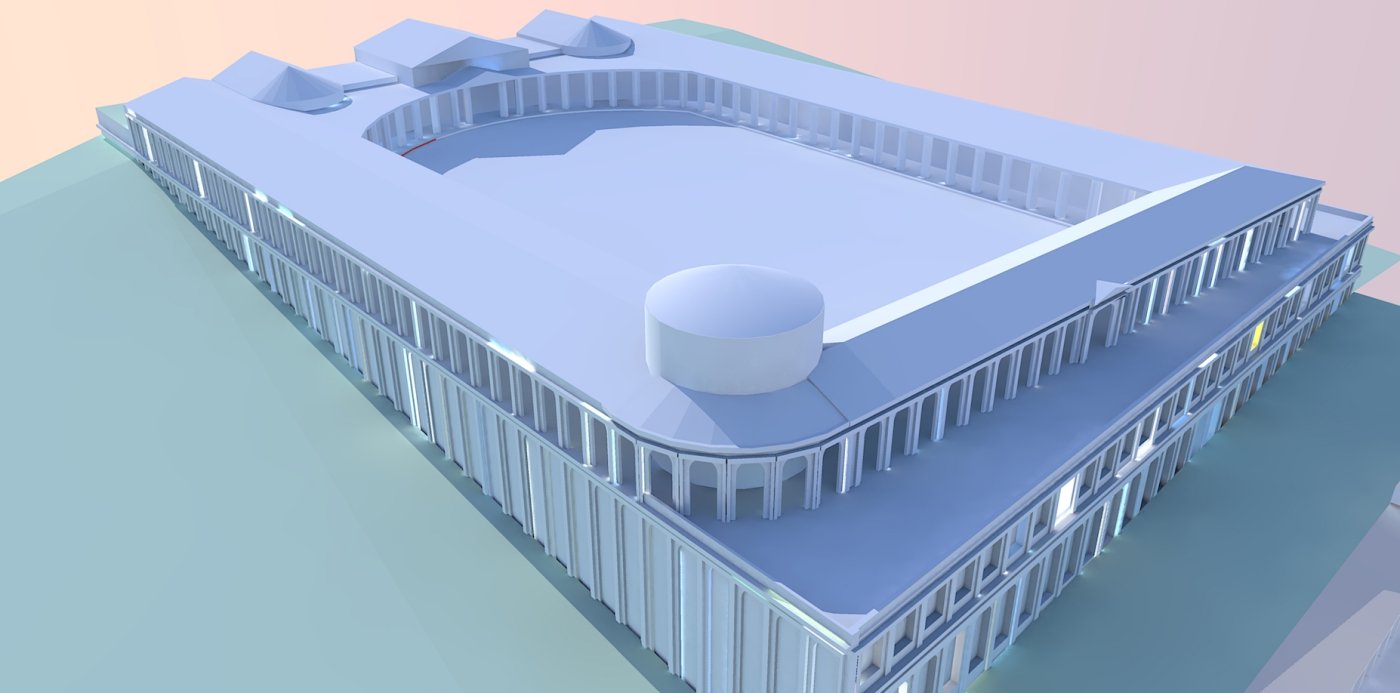
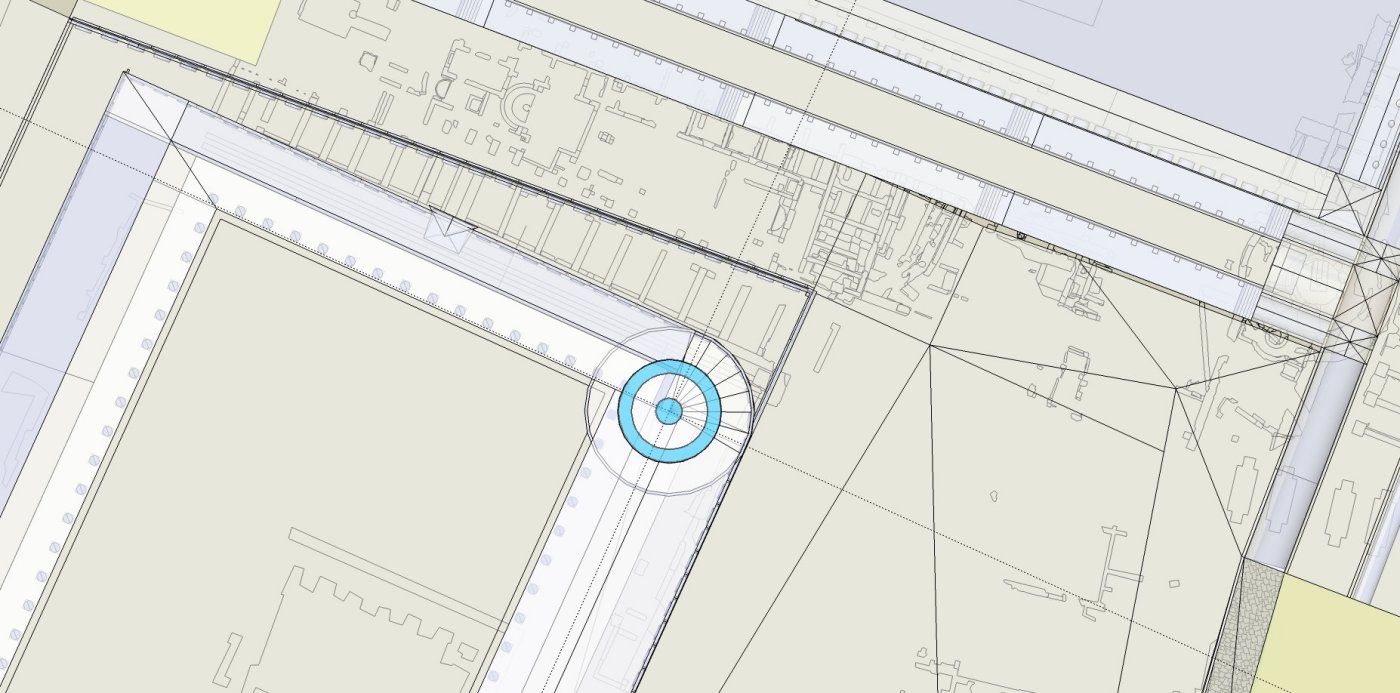
-
To complete the answers to Elysium, the red dot marks the site of the cenatio rotunda. The great circle marked by 3 in the map is quite flimsy, something like a circular wall to a garden or something like that.
The torre cartularia is an intriguing structure between the temple of Venus and Rome and the temple of Elagabalus. The remains are scarce, but impressive, a huge concrete cube, or prism, with two axes within a rectangular plan. It makes me think of an ascending ramp. Romans didn't have elevators, and their equivalent was a ramp that could be used with horses or stretchers. I was thinking of la Giralda in Seville, it's something like that. This is my first try, WIP ...
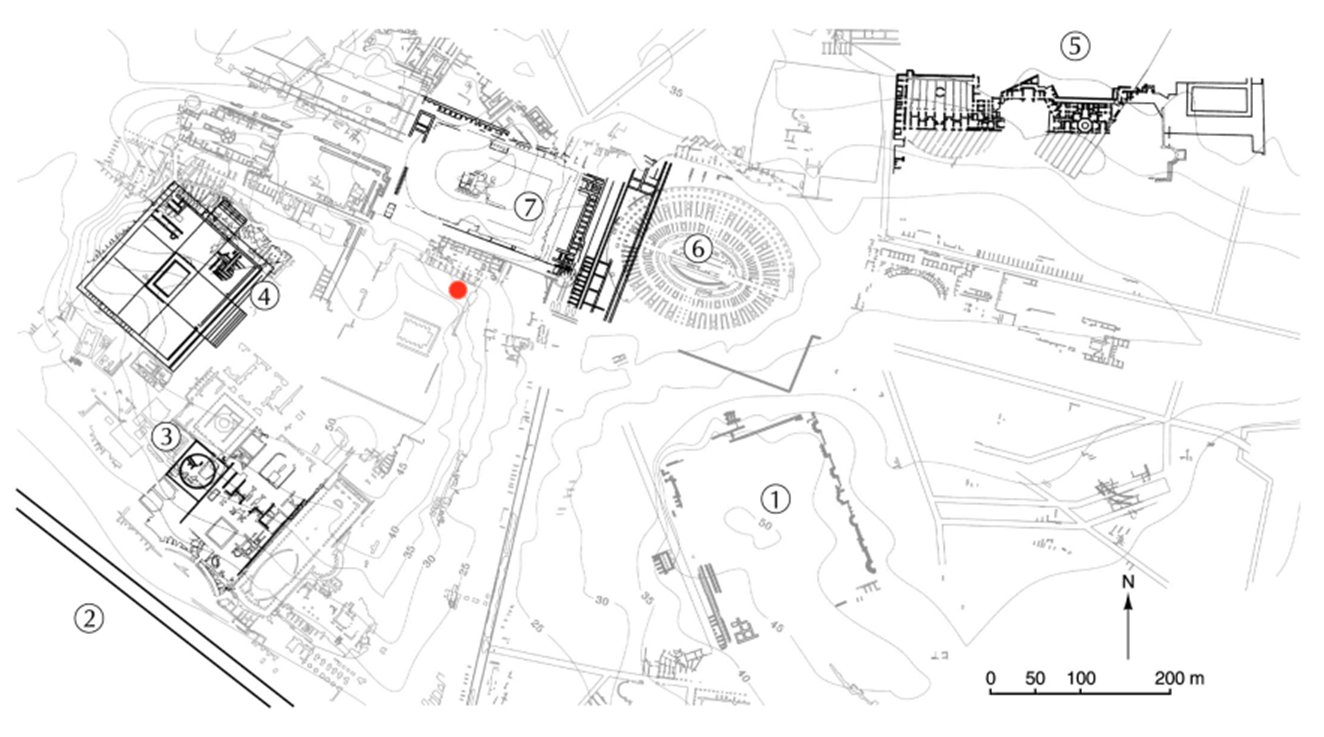
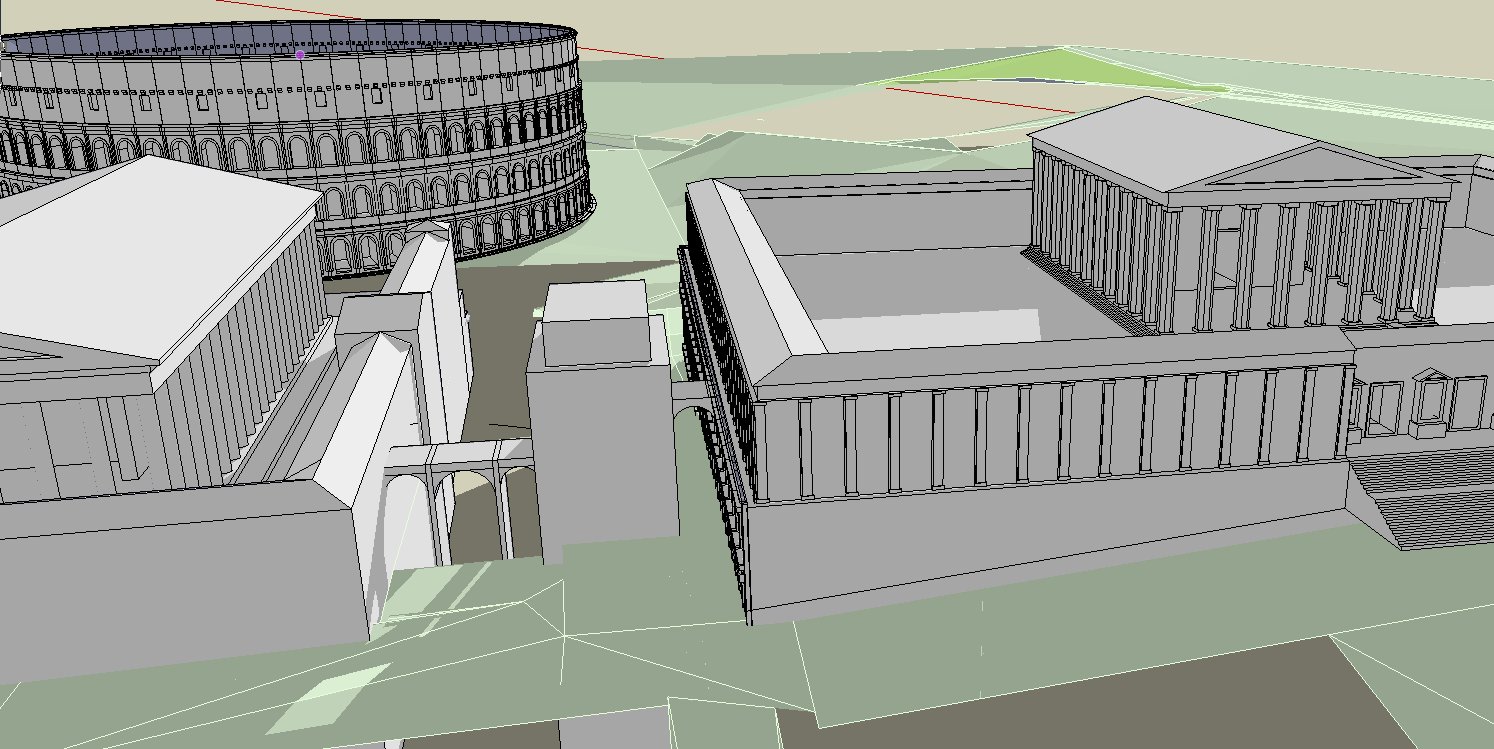
-
Great to know you are the author to that map, its one of my favorite pieces of information on the Domus Aurea!
I went back to see the area around the torre cartularia on google building maker (great aerial photography), i must say i never gave it much attention, i always followed the Gismondi version with a small temple, he must have considered the structure was the brick core.
But now that you mention it, it really looks strange, not at all like the sub structure to a temple. What is the date for its construction? Flavian?
Why did you thought of a ramp? the clivus palatinus is just around the corner why build a ramp there? it also reminds me of the structure built by Hadrian for the Colossus near the colosseum.
If you want an example o a similar roman structure, rather than the moorish Giralda tower, you might want to give a look to the roman lighthouse called Torre de Hercules in Galicia
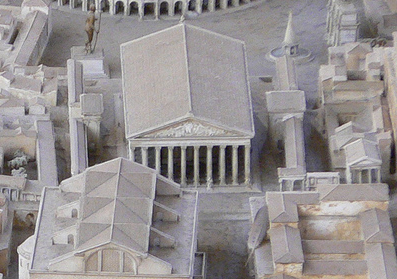
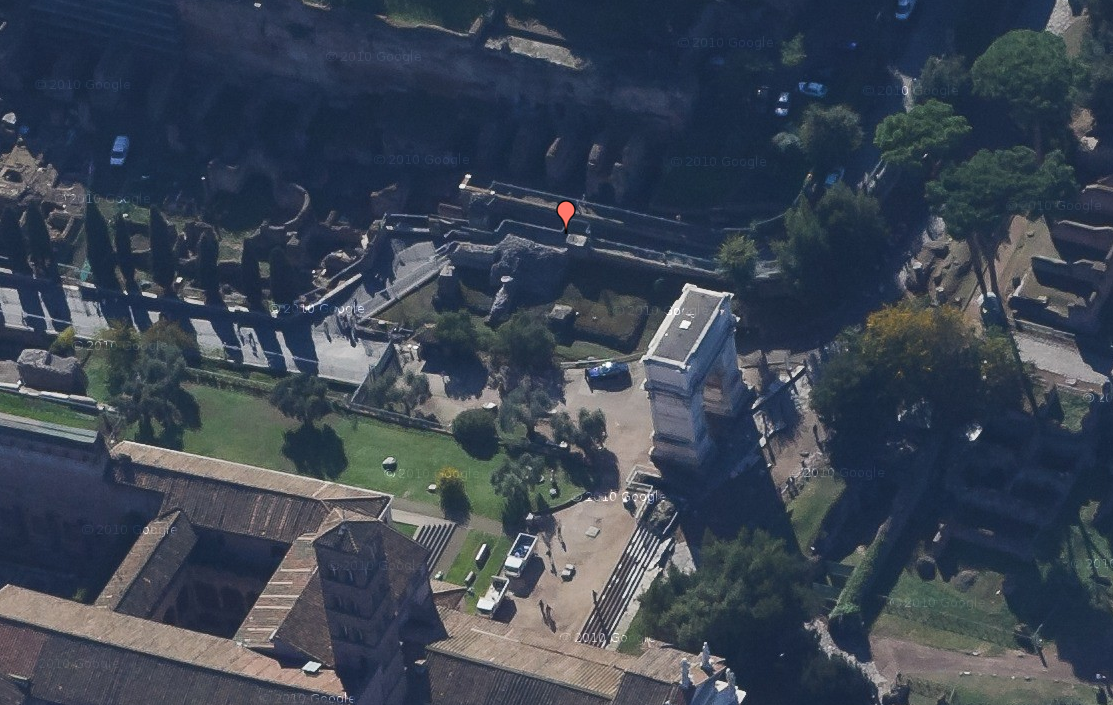
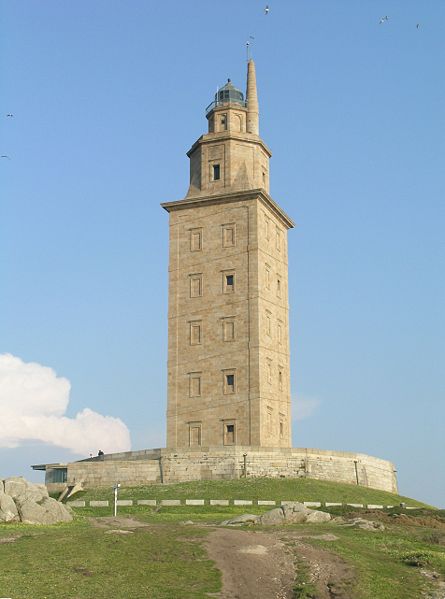
-
Thanks,Elysium. I didn't know that Herculean tower. But there is a strong continuity of craftsmen and typology between late roman and early moorish architecture, that image underscores the similarity with the Giralda.
For the rest, it's guesswork. With three points. First, I always thought that Nero and successors would design internal pathways to go from one part of the palace to the other. They built huge cryptoporticus to have the service traffic go its way without interfering with the emperor and friends, and then to go from the atrium to the cenatio the boss had to walk out into the clivus and go the round way mixing with heavy commoners traffic ... I don't think it makes sense.
Second, the name Torre Cartularia is medieval, in those times it was a tower (surely dating from roman times) and was used as a storage building for church rolls and records. A ramp would do fine, with shelves along the walls. The remains are dated, as far as I know, with Elagabalus, along with the termae at its base. But it could well be the reproposition of something much older.
Third, I think the remaining structure can be explained with a ramp, like in the scheme I enclose. Have a look at this other Google image, what else could those spokes be?
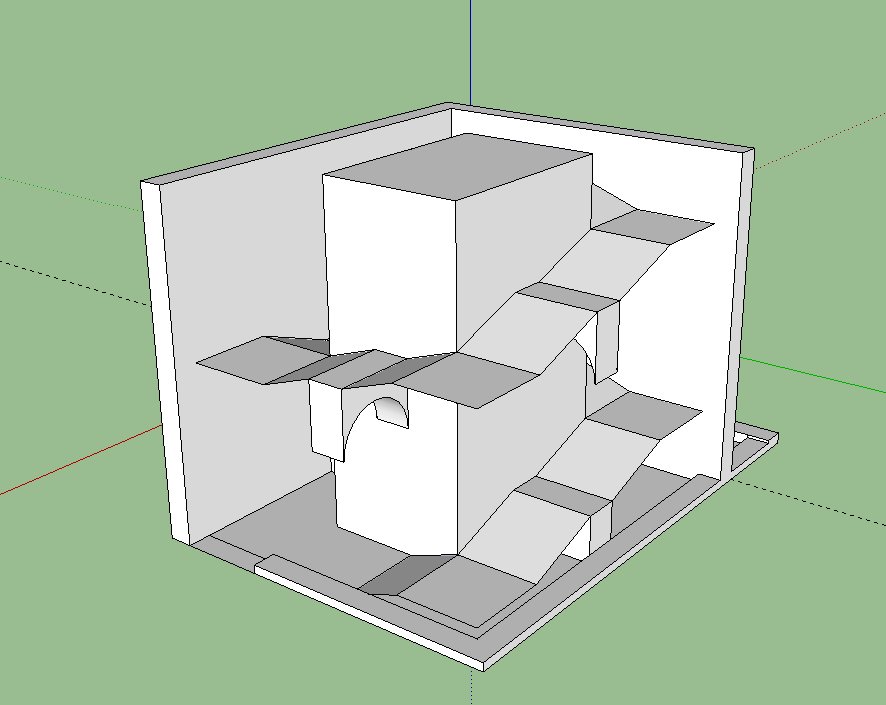
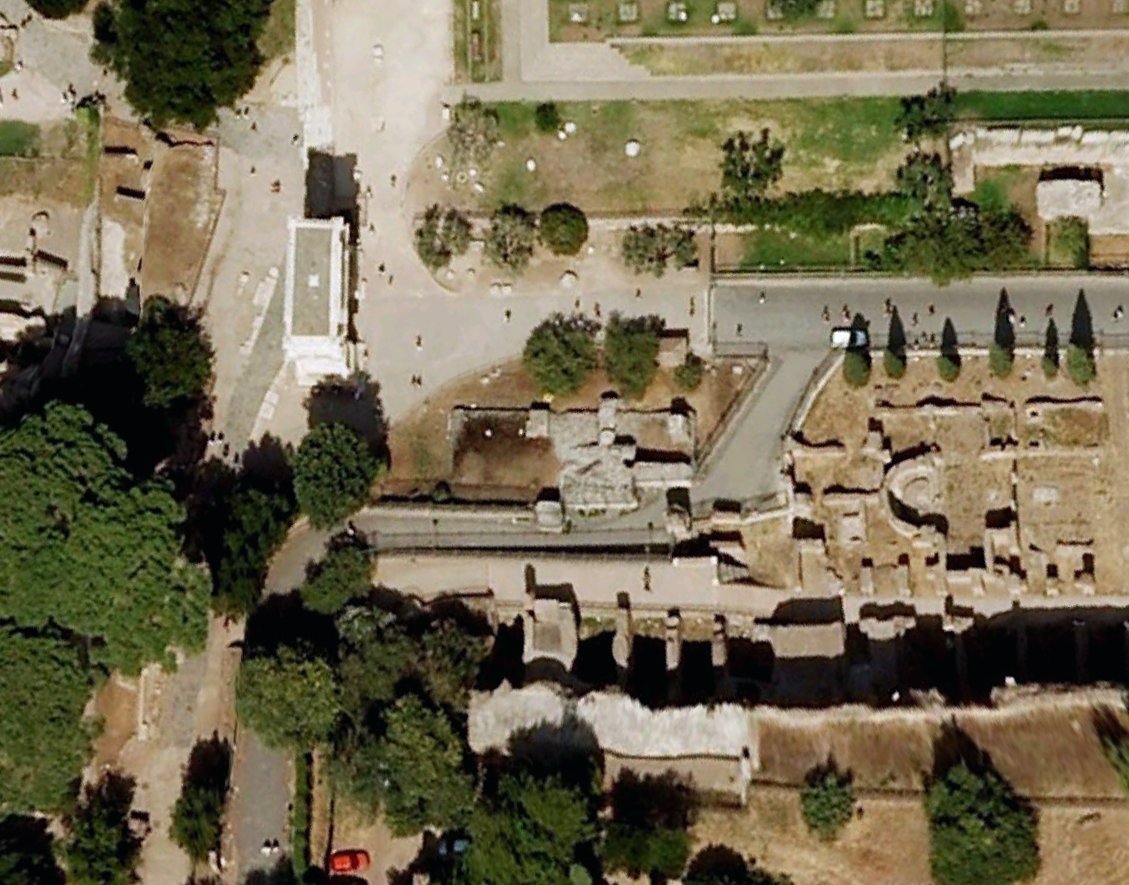
-
@Elysium: the small temple you see on Gismondi's model is actually there, but more North-West than the circular structure they "found" recently, west from the bath house. It is missing on the map above though.
I always thought that the circular structure would be some reminiscence of the famous tower in the gardens of Maecenas. I agree with Marco that it is a bit far fetched to have this huge brickwork structure just to support a dining room. There would have been easier places to build it.
For the circular feature below the Domus Flavia, I quite like the idea of Carandini who thinks it might have been an aviary. A circular building on an "island", with a bridge as an entrance. The same idea would be used in Hadrian's villa, in the "Teatro Maritimo". -
I just noticed you were talking about the rectangular foundation of the temple/ramp and not the so-called "coenatio rotunda"...
 sorry bout that...
sorry bout that... -
Never mind, Fluffy. It's messsy anyway.
This is a try at the tower/ramp. It looks quite odd, so near to the arc of Titus, but this is the plan of the excavations, it really looks as an annex to the temple base. Any suggestion welcome.
I'll have to work at the termae at the back of the tower next ...
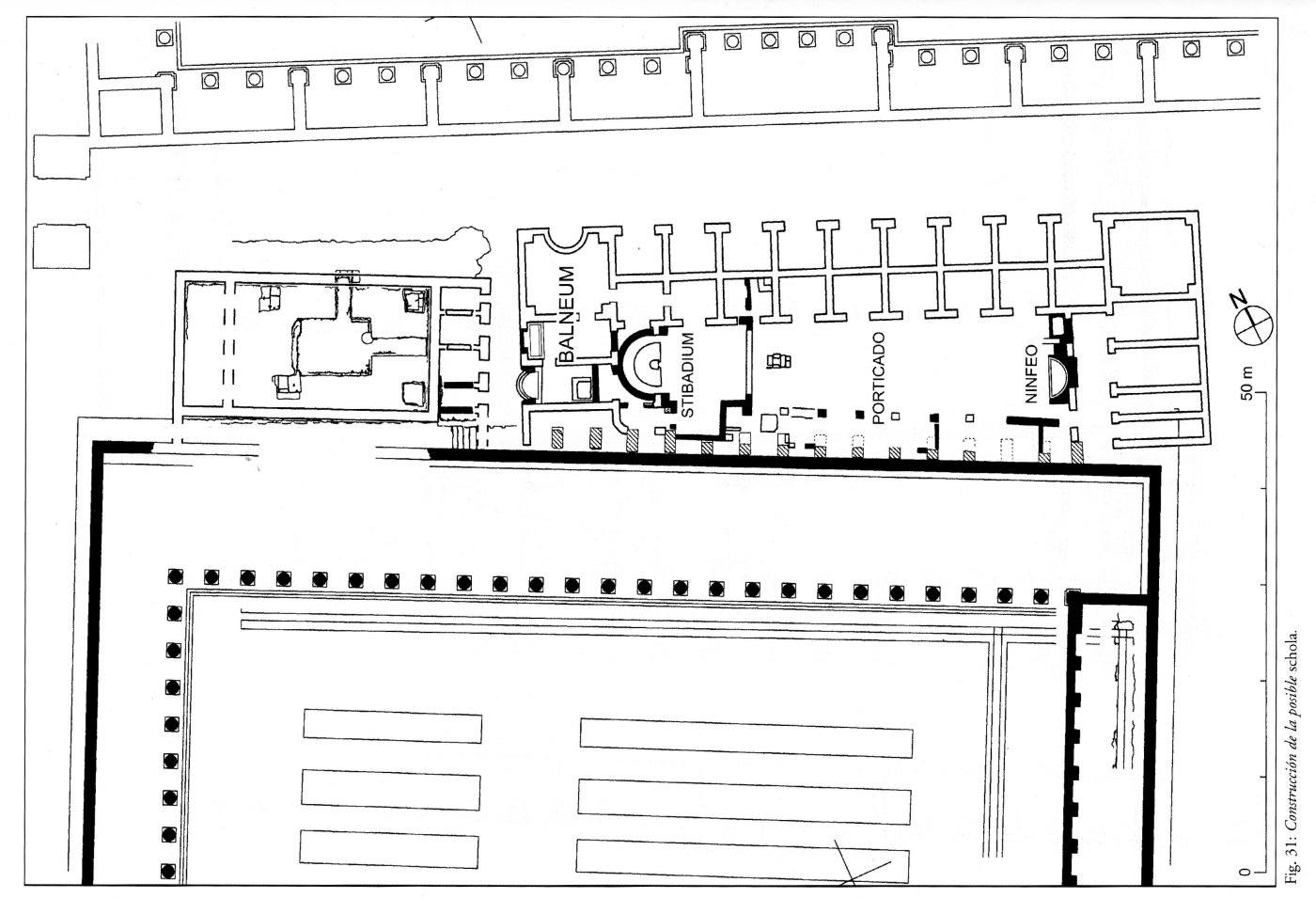
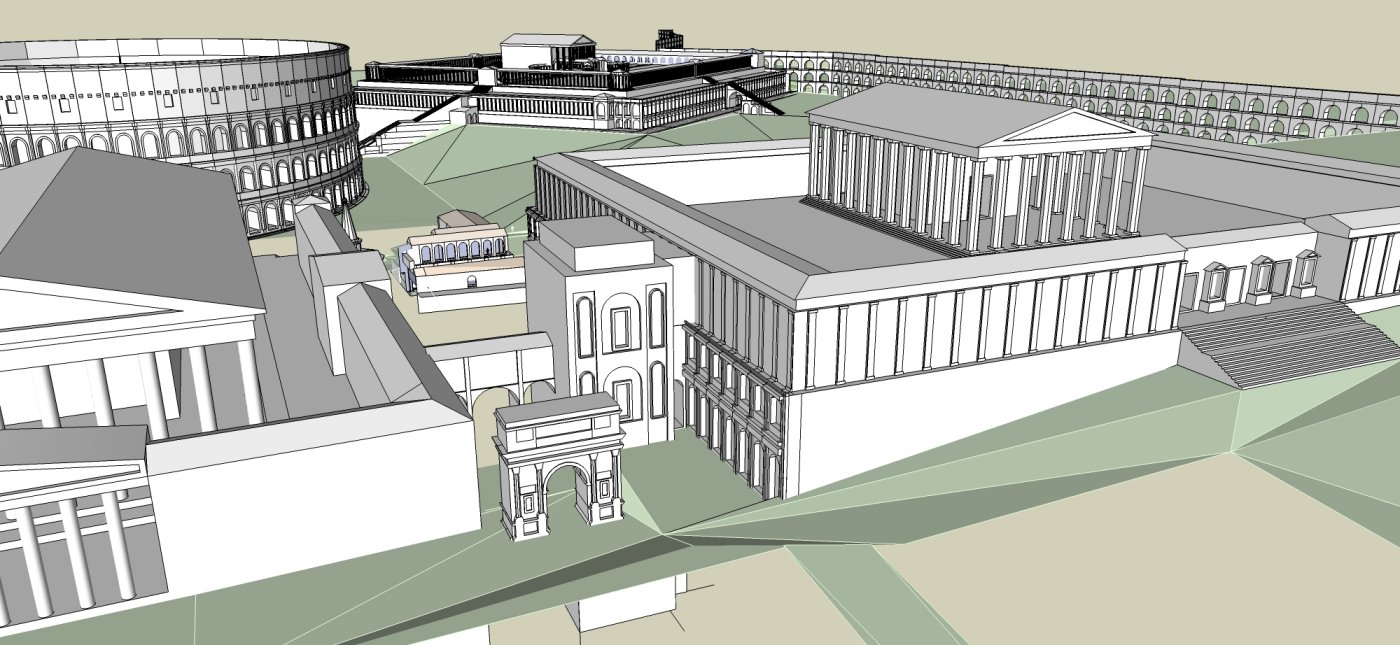
-
That's really cool, I never though of it as an annex to the Vigna Barberini site but it seems more than plausible...
I see you get your drawing from Ricardo Mar's book, I think it's time to re-read it (though my Catalan is not very good lol)
If you are doing a model of the Domus Transitoria, will you be including the house which is partly beneath the Temple of Venus and Roma? It is supposed to be the house of the Domitii, though I have no clue what they base that assumption on...
-
Yes, that's tricky. Of course I will include it in the Domus Transitoria, but what is it? It's too luxurious to be a service criptoporticus. And the explanation that some domus had a summer underground residential section doesn't convince me. So I was trying to imagine at least une quarter open on a garden, the slope allows for that towards the forum. Seneca was living in a marginal part of the Transitoria, overlooking the Meta Sudans, so it should reach that. And Svetonius says the Transitoria was at least intended to link up with the Ortii Maecenati, so it should extend that way over the Velia and towards the Oppio hill. And what part of the Tiberiana was standing at the time, and how was it connected to the rest? Lots of guesswork ...

-
WIP
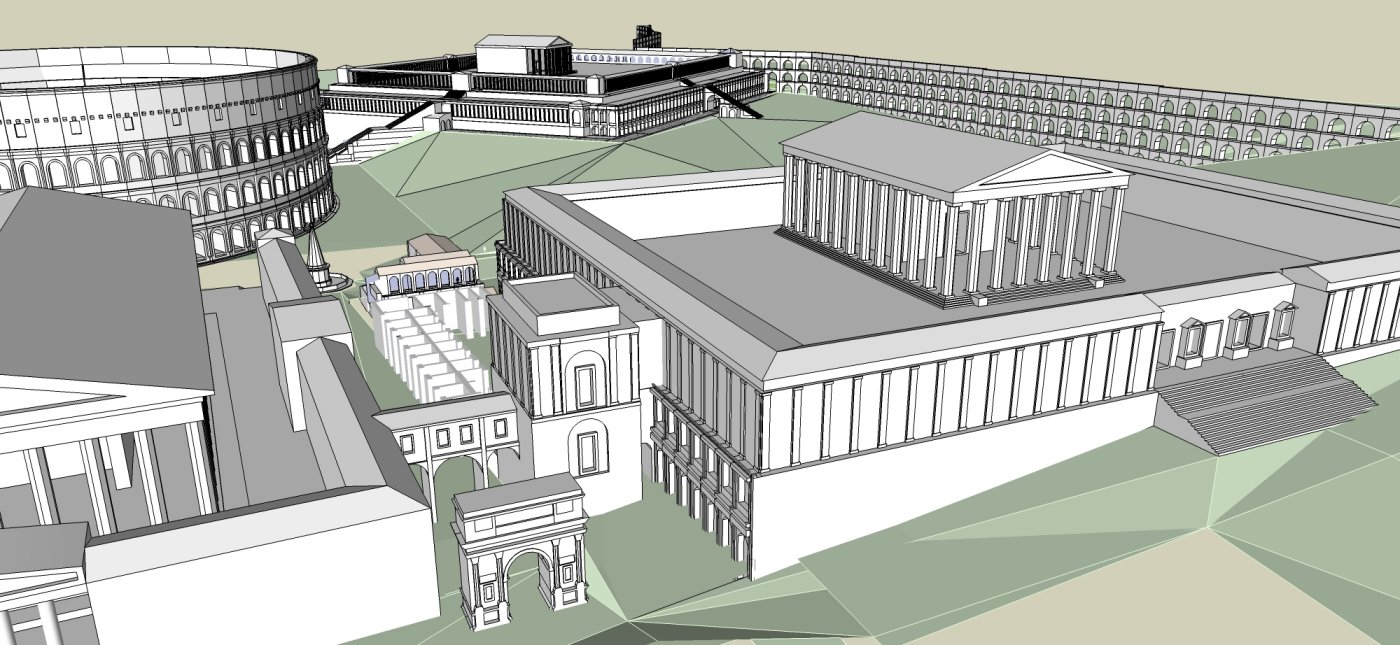
-
@hepf said:
Yes, that's tricky. Of course I will include it in the Domus Transitoria, but what is it? It's too luxurious to be a service criptoporticus. And the explanation that some domus had a summer underground residential section doesn't convince me. So I was trying to imagine at least une quarter open on a garden, the slope allows for that towards the forum.
You would place the garden at the end of one of the four "arms" then?
It is striking that this same kind of hall is repeated in the Oppio-house and later in the Domus Augustana, at the lower level, and the Domus Flavia, one of the entrances to the peristyle opposite the temple of Apollo.@hepf said:
And Svetonius says the Transitoria was at least intended to link up with the Ortii Maecenati, so it should extend that way over the Velia and towards the Oppio hill. And what part of the Tiberiana was standing at the time, and how was it connected to the rest? Lots of guesswork ...

Just as for the Domus Aurea, I don't think the different parts of the Domus Transitoria were actually connected to one another.
Besides the cryptoportici there's no real link between the Domus Tiberiana, the House of Augustus and the Domus Flavia/Augustana either. My interpretation (and the most widespread, I think) of Suetonius is that the Palatine and the gardens of Maecenas were linked through property (gardens and the likes), not as one actual building. I guess the Palatine complex remained the private home of Nero, while the Oppio complex was more a show off for guests. There is no real necessity to have a "private link" between both buildings.Seeing your work on that ramp, I am automatically thinking of the one between the Domus Tiberiana and the Via Nova. In the older version from Caligula you could even imagine the same little bridge between it and the temple of Castor&Pollux

While I'm at it, what do you think about the place of the Temple of Augustus (and later to all divine emperors)?
I know the temple next to the Meta Sudans is often regarded as it, but I can't imagine such a relatively small building to be a temple for the emperor. When Suetonius writes that the shrine for Augustus was replaced by a temple, he doesn't actually say that the temple stood on the same spot. He could have ment that the temple took over the religious function of the shrine.
But where it actually was... The most intriguing places I read people placing it are on top of the destroyed house of Augustus (the large foundations could serve that goal and the spot seems logical) and another one is on the "Domus Tiberiana". That platform reflects perfectly the platforms of the temples of Claudius and Heliogabalus (three platforms, three temples, three emperors), while no remains of a palace have been found under the Farnese gardens (ok, they haven't had a chance to dig yet, but I'm curious about what they would find). -
Well, Tom, as we say in Italy, you are putting too much meat on the fire. But since I am trying to unravel those points, I'll try to answer.
First, I think that overpass connections were pretty usual, but since they don't leave any foundation footprint they usually are overlooked. We have lots of evidence for cryptoporticus, for the obvious reasons, and none for overpasses. Which doesn't mean they didn't exist.
The image I enclose is what I am trying to reconstruct about the "day before the great fire". The best defined buildings are those for which we have some evidence. The temple at the side of the Meta fountain has been identified with the Curiae Veteres, and the house that was the birthplace of Augustus was probably in the area of the buildings at its back, and it is probable that in the rebuilding by Claudius before the fire of 64 aD it was rededicated to Augustus. The small Flavian temple is just a keepsake, and doesn't mean that there wasn't another more important temple to Augustus somewhere else.
I think that the house of the Domitii was the hub of the Domus Transitoria in this area, with no connection with the Domus Tiberiana (or what existed before the fire) that was probably the official residence of the emperor.
I am not satisfied with the reconstruction of Carandini on the the house of the Domitii, I am just pondering about it, but it must phisically be extended in the directions indicated by the arrows, and one section, that I painted green in the image, could have been an open garden, giving some light to the system. Just ideas ...
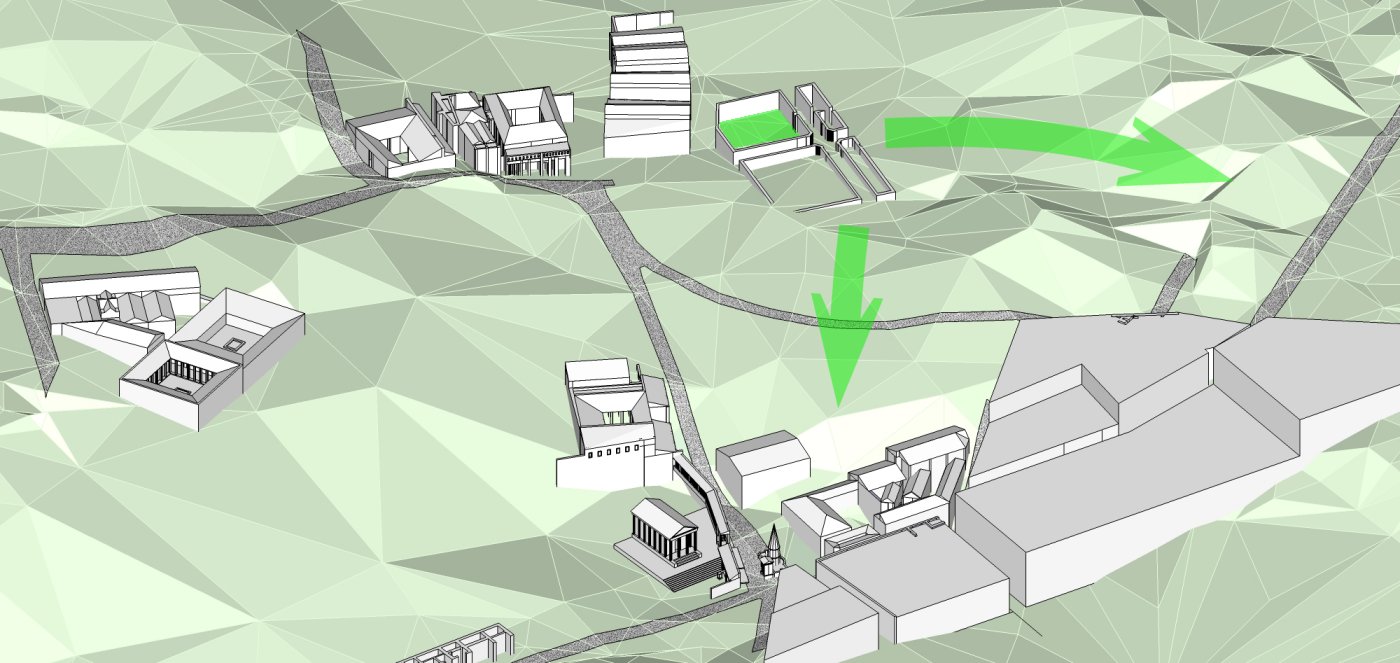
-
Ah ok, I didn't know the small temple was flavian. I remember reading an article some years ago about archaeologists finding Augustus' birth house. The article included reconstruction drawings of the temple and the augustean meta sudans. I just assumed that this was the temple for Augustus that replaced the shrine because it was mentioned in the text.
This is exactly the kind of thing I'm trying to learn more about
For the overpass connections, I'm not convinced. Of course, since most buildings in Rome have been broken down to pavement level or completely transformed into a new building, it is impossible to have proof of such structures. But I don't recall seeing them in better preserved cities like Ephesus, Pompeii, Herculaneum or Tivoli either. I don't say there were none, surely there were, but I don't think they were that common. But that's my idea...
Can't imagine why they would connect the temples of Heliogabalus and Venus&Rome, but it does look nice. -
Wow, wow and wow!
Hi Marco, it was very interesting for me to read this topic and to look an your amazing and great model, really weel done, super!

Maybe you kow that L.VII.C and I also like to reconstruct the roman buildings (http://forums.sketchucation.com/viewtopic.php?f=81&t=23042), so maybe one day the whole Rome will arise in a one great model and we'll have the ability to walk anlg the streets, forums, palaces and baths
Advertisement







