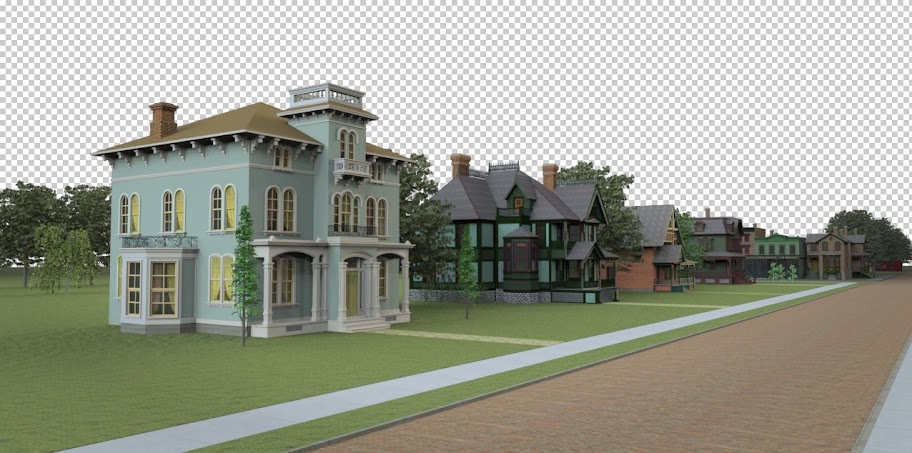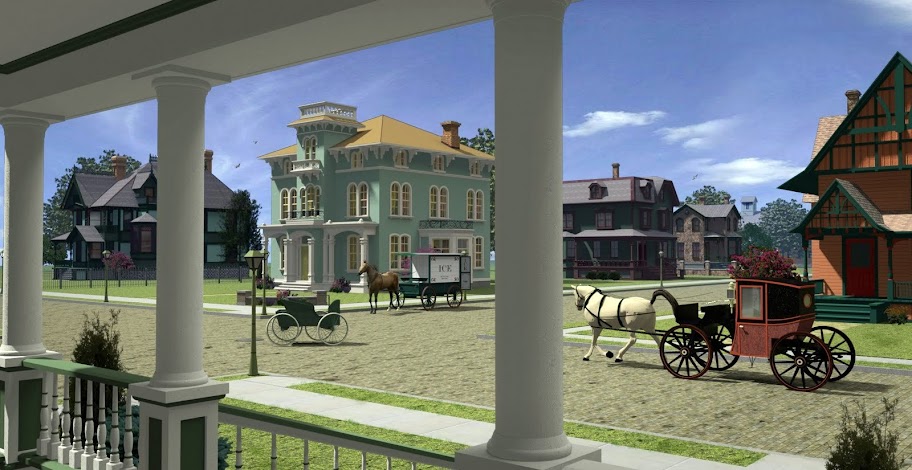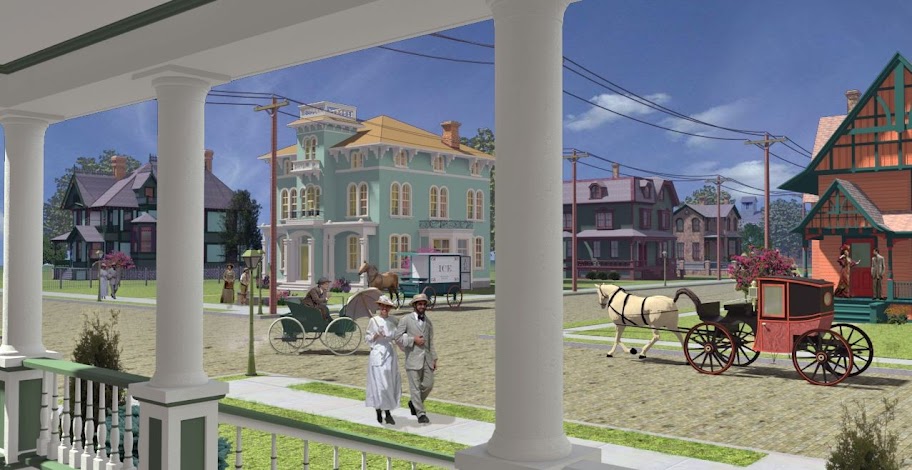Queen Anne Style
-
I did this as proof of concept that I could pull these together and make it work.
Raw render, no photoshop.I have some troubles with glossy paint, ended up re-scaling things and need to adjust a few displacement maps. I think its going to work.


-
Very nice. It reminds me a bit of Summit Avenue in St. Paul, Minnesota.
-
These really are fantastic models and good job texturing and rendering them too.
-
@dave r said:
Very nice. It reminds me a bit of Summit Avenue in St. Paul, Minnesota.
 It does indeed look similar. Good work, Patrick, I'm enjoying watching this thread.
It does indeed look similar. Good work, Patrick, I'm enjoying watching this thread. -
Drooling to render these models some time soon.
(just too busy these days...thank shiva)
-
I am testing out a porch view. Low res render, it is getting kind of heavy and I am impatient for the render to cook. This is about 8 passes.
Found a great collection of face me plants on my HD, not sure where it is from but it is very helpful for livening up a scene.
Time to fix the sidewalks and the street, I have a crown in part of the road, but not in both directions, hmmmm....
No sky added yet.

-
wow it's looking better and better...
-
Looks great, Patrick. I know quite a few of the same period houses here have ornate iron fences and carriage houses; any thought to adding such site amenities?
-

Switched up some houses, that look better.
@unknownuser said:
I know quite a few of the same period houses here have ornate iron fences and carriage houses; any thought to adding such site amenities?
Thinking about fences & other site furnishings. Carriage houses would be cool but I would need to open things up to have room. I made a carriage but no horse
Funky rumble on the edge of the street ?), it was going away with more passes but I stopped after four.
I need to dig up a better sky, it was shopped in pretty quick. I shrunk the landscape where you can't see it but lost good reflections in some of the windows.
Thanks for the encouragement everybody, these models are fun.
-
Maybe a less saturated or less intense sky would fit better? It's cool to see all these houses together!
-
The plot thickens.
The little ice wagon is stealing the show.
Third stories windows of the Italianate house fixed. More experiments in landscaping. As well as architect, carpenter, painter, wagon maker, mason, meteorologist..

-

Excellent.
I expect to see women in hoop skirts and parasols and men in red and white stripes with arm bands and bowlers strolling along to take the air.
-
Better and better with each new one. With the latest, the lighting looks especially better.
But, uhm, you know those old houses had carriage houses as well, right? Along with picket fences. And lamp posts. (it looks like a wealthy neighborhood. they could afford it)

But hey! I'm not complaining. No pressure. It looks great! Far better than I can do right now.
-
I am searching for a horse right now.
 I have a great plan for a carriage house too, might be ahwile.
I have a great plan for a carriage house too, might be ahwile.I tested putting in some power lines and I think they might work, I was afraid the would get too distracting. Well see...
-
-

You rock Solo!
Organic forms aren't my sweet spot
Time to hitch up the ponies

-
Solo's horse looked so nice I zooted him up a Broham Coach,(need to fix the color black was too black) also added a early car 1908 Duryea, other horse was from the 3D warehouse, looks good from far away.
A couple of birds and grass touch up in Painter


The empty street is filling up fast
-
Looking good. It does have a bit of a Twilight Zone air about it with no people visible.

-

Humbling attempt at people. I tried with face me people but it was easier in PS.
This is going to take a few tries.
-
Nice work. It's really coming along.
Advertisement








