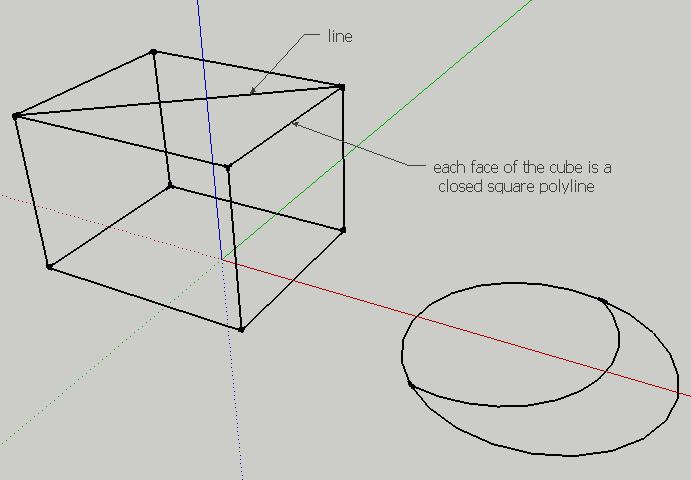Help with Acad generated Dxf file
-
Although I utilize Dxf in my work, I do not use AutoCad and the Dxf files that I generate differ according to the application creating them. I need a Dxf generated from AutoCad as follows:
- A block consisting of 6 rectangular closed polylines in the form of a 12"x12" cube with a line on the top surface.
- A block consisting of a circle 12" in diameter with an arc in it.
I need to know which version of autocad is used for this export, and would appreciate anyone that can post this file for me.

-
-
is this what you want? this is Number 1.
if you could give me a screen shot of what you want I can put it up.
edit. ok I see it now... give me a minute.
-
Hi Krisidious, Thanks. I can work with them. Interesting, none of my apps can read the files. Perhaps I require Dxf from an earlier version. Since I can't yet view them, I am assuming that each file contains one block; one the cube, and the other the circle.
-
He can save as an earlier version DXF - e.g. 2000 ?
-
-
Hi Krisidious, The 2000 files opened with all of my apps., but I can use both of them, thanks! Upon visual inspection the Dxf models contain lines, 3d faces, circles, arc, but only a few polylines. I didn't take into account how drawings are made in AutoCad. Perhaps there is no specific tool to create a polyline, and thus the model consist of 3dfaces. Thanks again, these are of help to me.
-
Well, I spent the day looking at the way various applications read and write dxf files, as well as the differences between Acad versions.
My own Cad program outputs a dxf that is no longer compliant with Acad v 11 (maybe not even since 2000). But fortunately, it hasn't affected my work. I have been writing a SU plugin to modify my Cad2Dxf output in order to improve its performance. As long as I was doing this, I thought I might be able to post a DxfIn for SU-free users, but have discovered that there are too many considerations, requiring rewriting my code to accomplish even a very basic version of this. Good thing for me that my Cad2Dxf is easy to understand.
Thanks for the support everyone, hopefully I will finish soon:-)
Advertisement







