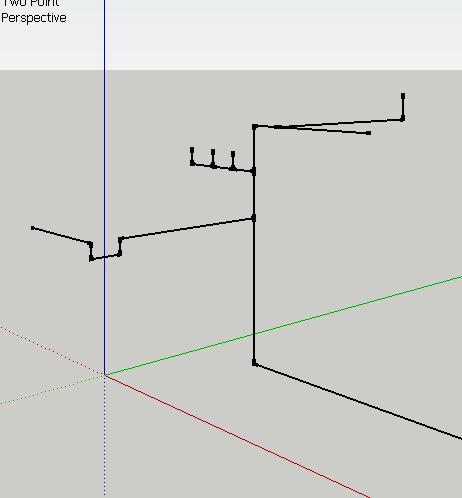Oops, your profile's looking a bit empty! To help us tailor your experience, please fill in key details like your SketchUp version, skill level, operating system, and more. Update and save your info on your profile page today!
🔌 Smart Spline | Fluid way to handle splines for furniture design and complex structures. Download
How To Draw One Line Perspectives
-
New here,also new with SketchUp, what I am trying to do is draw a simple isometric one line plumbing drawing without needing to create my own fittings, that would take waaay too much time, hope someone has a solution, thanks.
I've enclosed an example.


-
SU is a 3d program that can view its 3d models in various perspective, or parallel projection. The images below however, are unscaled bit mapped, not scaled vector images.


Advertisement







