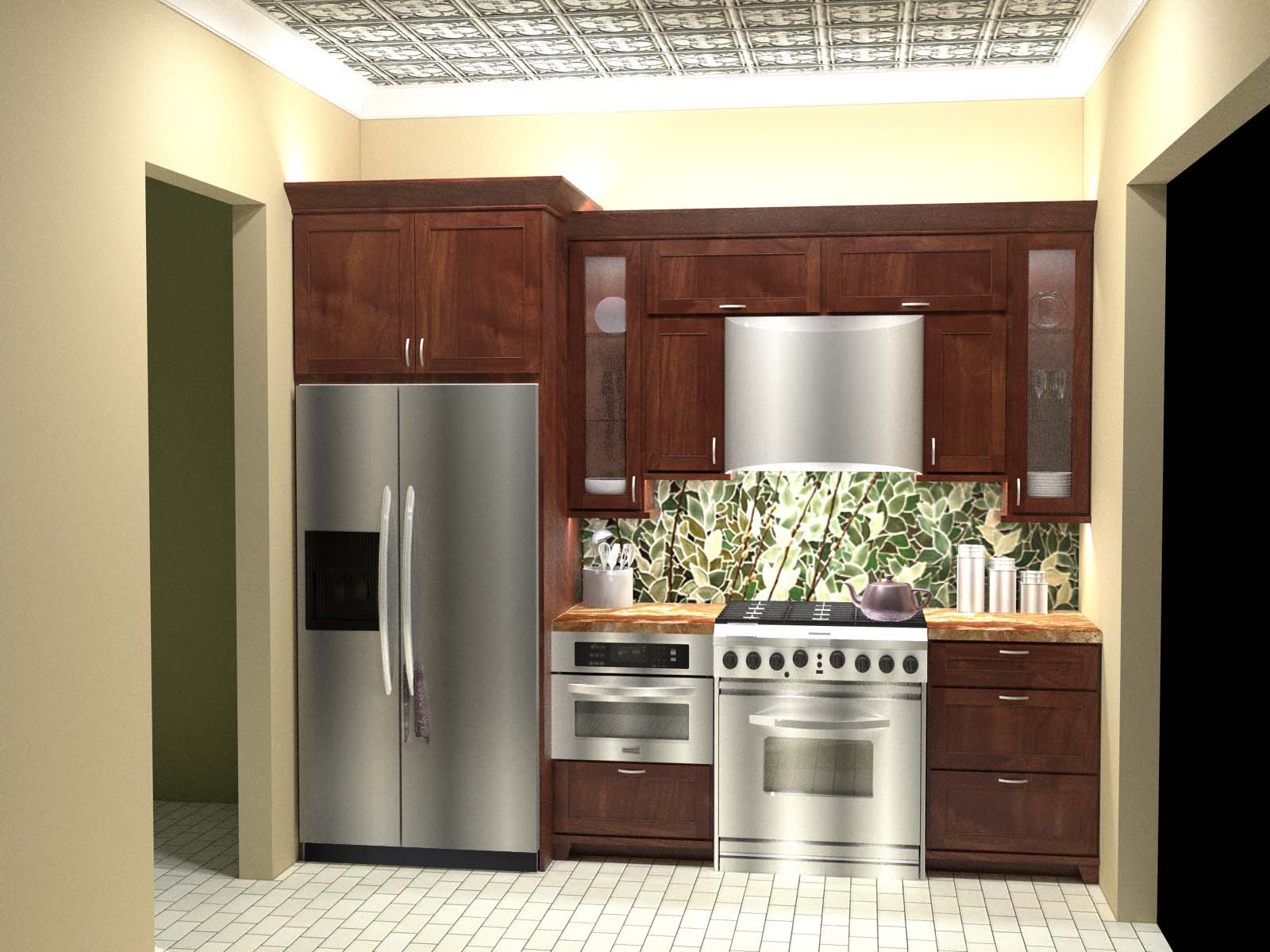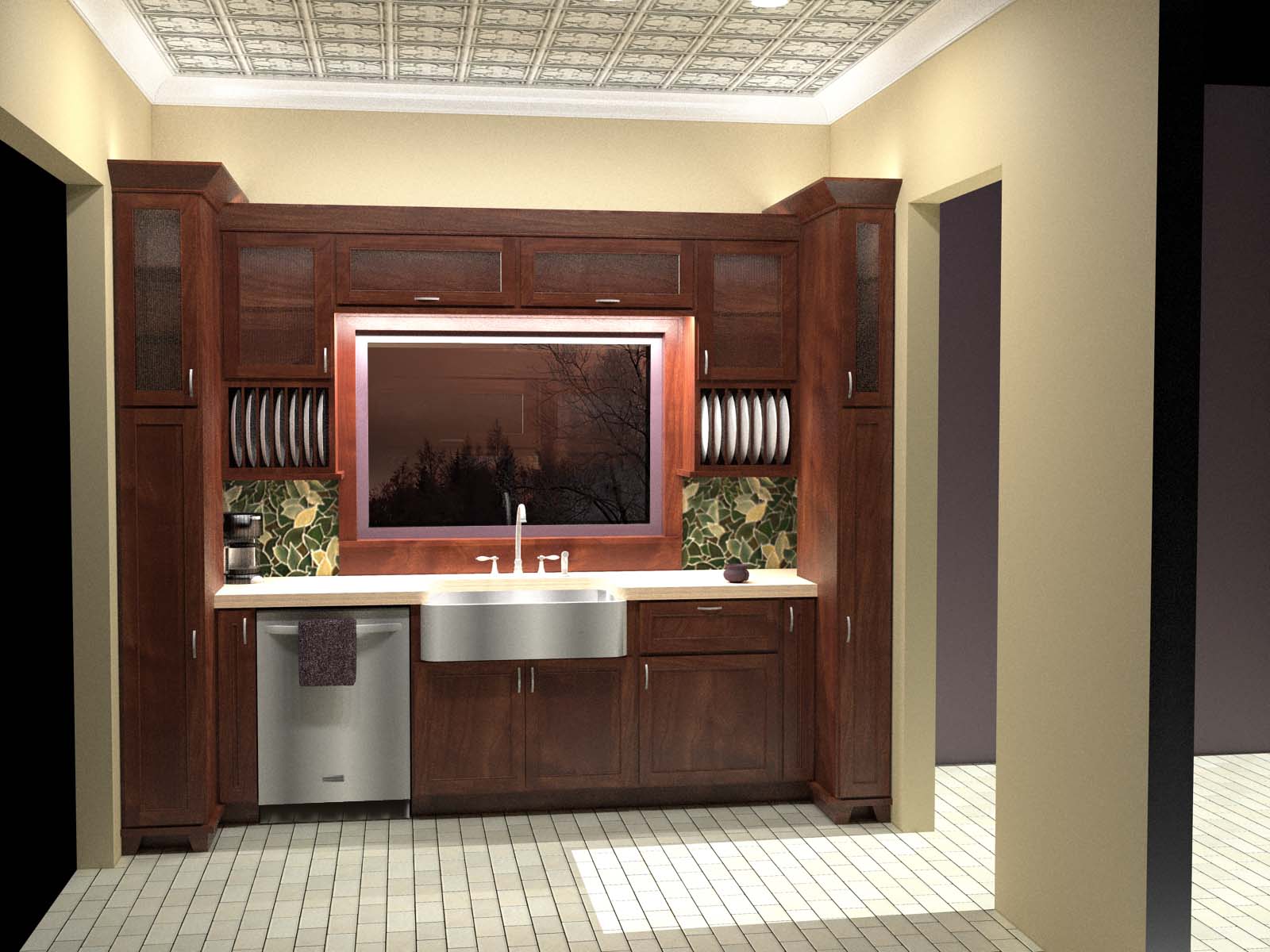Galley kitchen
-
Oh ya... might as well post this as well. I don't think I posted this yet but if I did I am sorry...I have been so busy lately I can hardly think straight. Quick and dirty but it gives a visual representation of the design. Some elevations. I will tune up at some point when I have some time. Comments always welcome.


-
Nice use of the limited space - i take it that the tall unit to the right is a broom cupboard / ironing board storage?
-
Thanks. Its a custom pantry pull out with adjustable shelves. Fits cans, bottles, small food boxes and whatever. There is a small utility cabinet in the room next to it. This project wasn't for a client...it was a problem solving project for school using a difficult floor plan without being able to do demo work. Thought it was a rather interesting project. You always see things you can improve but I enjoyed it.
-
I like the tile work on the wall. Hired a Art student to do that on a powder room wall once. Black and white broken tiles in my case. How did you model it? Image or faces?
-
Its a mosaic art tile by ann sacks. So I just used a png of the image and added bump and specular. If you look at it you will see a branch along the middle of the image of it in the back splash. It is an incredibly beautiful tile if you ever get a chance to see it in person.
-
That cupboard just looks so small to put your arm into at a depth of 2ft. Looks no wider than 6 inches - I dont do any tall cabinets smaller than 1ft (300mm) wide as they are just too small internally to be of any real use IMHO. Love the tile too, have used a few glass splashbacks recently with a coloured foil on the backside to really lift the design. Works very well in contemporary style jobs.
-
I like this a lot mate.
do you do this stuff for clients or just for fun? -
I agree with you. It would be too thin for standard cabinet. Its 9 wide with a full pull out. still very little room. but the pull out at least makes it usable. If I was to redo the design I would probably do a 12 on that side and a 15 on the other. But since its just a visual concept for the entire home and not a true clients home it will do. I think even if it was a 12 I would still speck a pull out though. Just for practicality.
-
Good use of space, but from my experience in building kitchens, I don't thin the left door of the fridge will open. That because usually the thickness of the doors will require a minimal 100 mm or so added to the width of the fridge.
Cheers! -
Indeed. Ya if it was a real kitchen you are absolutely right. It would need a filler scribe board on the left side of the refridgerator. Good catch. You will also notice that on all swinging doors near the walls or other cabinets.
-
Nice. Compact kitchens are very challenging to design well.
Good job on this one.
Advertisement







