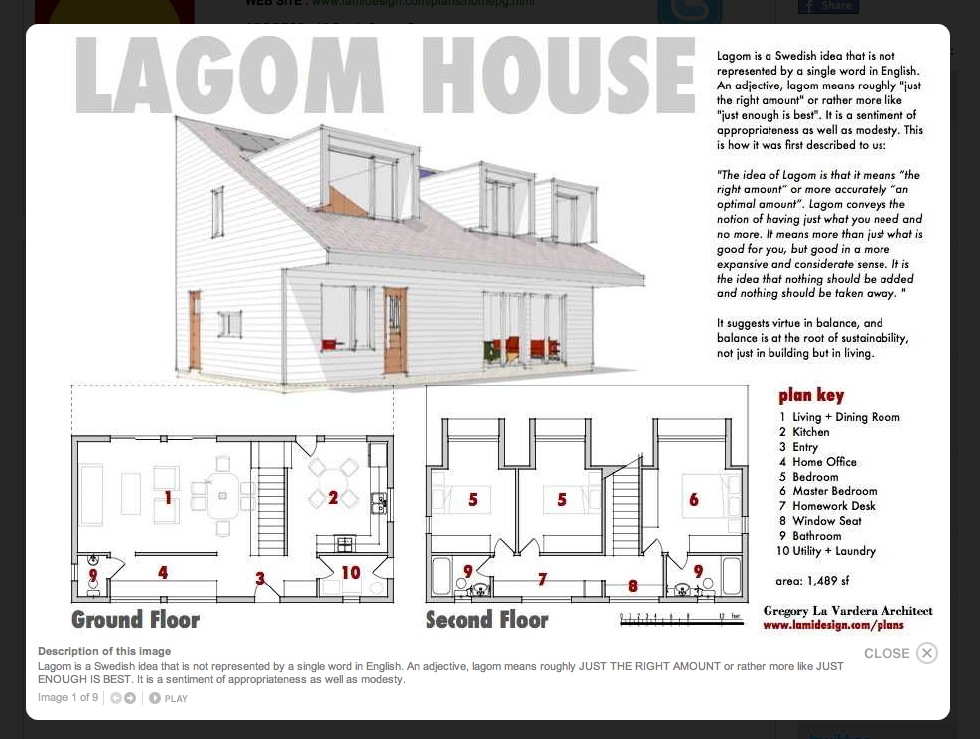Nock House - competition project
-
Hi Greg,
Good to see you popping in here, reminds me of old times at the @Last Forums. I have indeed given you a vote for the LAGOM HOUSE. I've actually viewed design this some time ago as I often check out your site to see what you are up to.
For the members that are not familiar with Greg's work, I am attaching an image. A nicely designed, practical house all under 1500 sq.ft. I particularly like the stairs treatment, dual entry from what I can gather and a widened well to give an anti claustrophobic feeling when using it .... if I am reading it correctly. The dormer window treatment is something that I have not come across before but imagine they serve their purpose well.
Mike

-
Thank you Cheffy and Mike! But I have to protest - this is Cheffy's thread and you both are mucking it up!

I appreciate the vote - things have slowed down a bit there and if we could gain 30 or 40 votes Chefy and I could both punch up in the ratings a good bit - so let fly with the mother of all voting!
-
Just wanted to say thank you to you guys for the support. I'm working on some changes and will re-post the full design here. cheers!
-
Glad to have been able to help the cause. Looking forward to viewing the finished design.
Mike
-
Come on Folks - its friday, your day may be winding down, you are reading the messageboards, maybe wasting some time on YouTube? Instead - why not jump over to the contest and place a vote for Cheffy and me. Here are the links:
Cheffy:
http://www.freegreen.com/whosnext/view/plan-general.aspx?id=43Greg:
http://www.freegreen.com/whosnext/view/plan-general.aspx?id=27It will only take you a minute and you will make two very happy architects.

-
Greg, is there a pint in it for everyone that votes for you guys ..... that is if one of you wins!
-
If I win, and we meet some day, then I would be honored to share a pint with you on me!
-
This is is Sketchuppers - Today is the last day of voting - closes in roughly 6 hours at 5pm EST. Give your fellow Sketchup users some support by jumping over and voting for our entries:
Cheffy:
http://www.freegreen.com/whosnext/view/plan-general.aspx?id=43Greg:
http://www.freegreen.com/whosnext/view/plan-general.aspx?id=27 -
Greg, I have done 'my duty' but I think you might be flogging a dead horse. I was surprised and disappointed not to see more members checking out your entries and giving support
 It only takes a few seconds
It only takes a few seconds 
-
Yes, well when it comes to this contest flogging a dead horse is my speciality. I'm actually very glad its almost over and I can refrain from badgering everybody I know...
Advertisement







