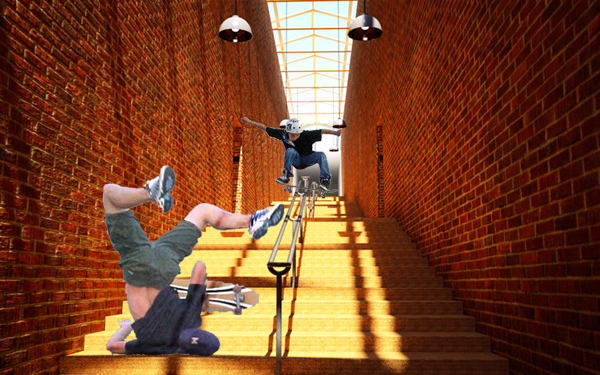A little Project
-

Fairly happy technically, although i think it lacks a certain je ne sais quoi.
p.s. Lot of artsy fartsy/general knowledge points if you know why this has very little artistic merit

-
Don't know about artistic merit but it could do with handrails on both sides.
-
On a technical audit note:

As well as the central handrails it also needs handrails on the wall sides of the flights [also are the sub-divided flights <=1.8m max width allowed under Part-K ?]
The handrails look like stainless-steel - Part-M and BS8300 the basis of the DDA say that handrails should be 'warm to the touch' - although this is often argued against in an Access Statement, the premises operator could be left open to prosecution under the DDA if someone with arthritic hands used the stairs and felt they had been unfairly discriminated against !
Partially-sighted users require that there should be contrasting nosing on the steps [possibly even different colors for the tread and riser faces].
The risers should angle back slightly [16/25mm] to allow a bigger foot-space on the tread whilst allowing calipered feet to drag easily up the riser faces.
Part-K says you cannot have more than 16 risers in any flight, BUT for disabled access [Part-M] or disabled escape [BS5588-pt8] there should be no more than 2m rise in any one flight [whenever it can be avoided - as here], which means when taken with a max Part-M riser of 170mm 12 risers max.
A change in direction on such a long set of flights is required [see changes to staircase rules in Part-K for the UK following the Ibrox Park Stadium disaster where some in a panicked crowd stumbled down a long straight set of steps and many died in the resulting crush...] - so it needs a >=30 degree change in direction every 36 risers etc etc...
The rough-faced brick walls directly abut the steps with no dressed skirting or cut-string - after a year or two of messy cleaning work and generally scuffs they will start to look very very tatty...
How are the light fittings safely accessed to change the bulbs and clean the reflectors - rise-and-fall mechanisms ?
How is the inside of the glazed roof accessed to clean it safely - it will need annual or more frequent cleaning - even out of hours...
You see it's not so easy to design a few steps
but I jest...
It's a quite interesting render, but I feel it lacks some 'humanity' - people, litter, graffiti, dirt etc... The deign is bit 'monumental' too...

-
Good job im not trying to become an architect, otherwise that would be a large red mark on the front of that one

Gotta agree with the human element tig, would certainly help scale it down somewhat.
Heres the pic i was copying (thats the "do you know why it has very little merit" thing):

-
your bricks are a different module and colour than in the pic. you need a larger bump depth too. maybe increasing light from hdri will give that glow from the atrium roof. your version is using direct light whereas the image you are trying to achieve has very soft indirect light that cascades beautifully down the walls. the atrium roof structure seems to have more 'weight' in the pic than in the render. FOV is higher in the pic...and orientated portrait to see more of the roof.....rotate your viewport using alt + orbit.....also notice the composition of the picture....how roof and steps take up "around a third" of the image each. bevel to the steps would look better...also it appears there should be a small gap between step and wall. hope this helps.
-
Forgetting the technical issues for a moment, the image lacks a focal point, see how the photo directs your eyes up the stairs? now look at your render and your eyes do not go upstairs but kinda stop halfway up. There is no destination on the top landing IMO.
-
I hope you don't mind me adding a focal point or two


-
lol faceplant

-
Thanks for the crits gents, very helpful
 i'll try and do an updated version if i ever get of my ass.
i'll try and do an updated version if i ever get of my ass.
Advertisement







