Help Me Draw A Dome [TUTORIAL]
-
Hi Dome,
Working on it at the moment.
In fact, the solution is the same as we used in the very first version - intersect the inner dome (restarted) and the tunnel and stitch the pieces gained from there into the other group/component. I might not make all the screenshots now just refer to some already known processes.
-
OK, here it is. I totally restarted with not yet intersected inner dome pieces and a "brand new" entrance piece (extruded from the very front arch - the only thing I left of it - so it is correctly in place). I also made this entrance a group.
Then intersected the inner dome components and the entrance twice - once in the dome component's editing context and once in the entrance group's editing context so that the intersection lines appeared in both.
Then I removed the unwanted pieces and "copied > pasted in place" certain bits from the components to the entrance and from the entrance back to the component as we have already done a couple of times.
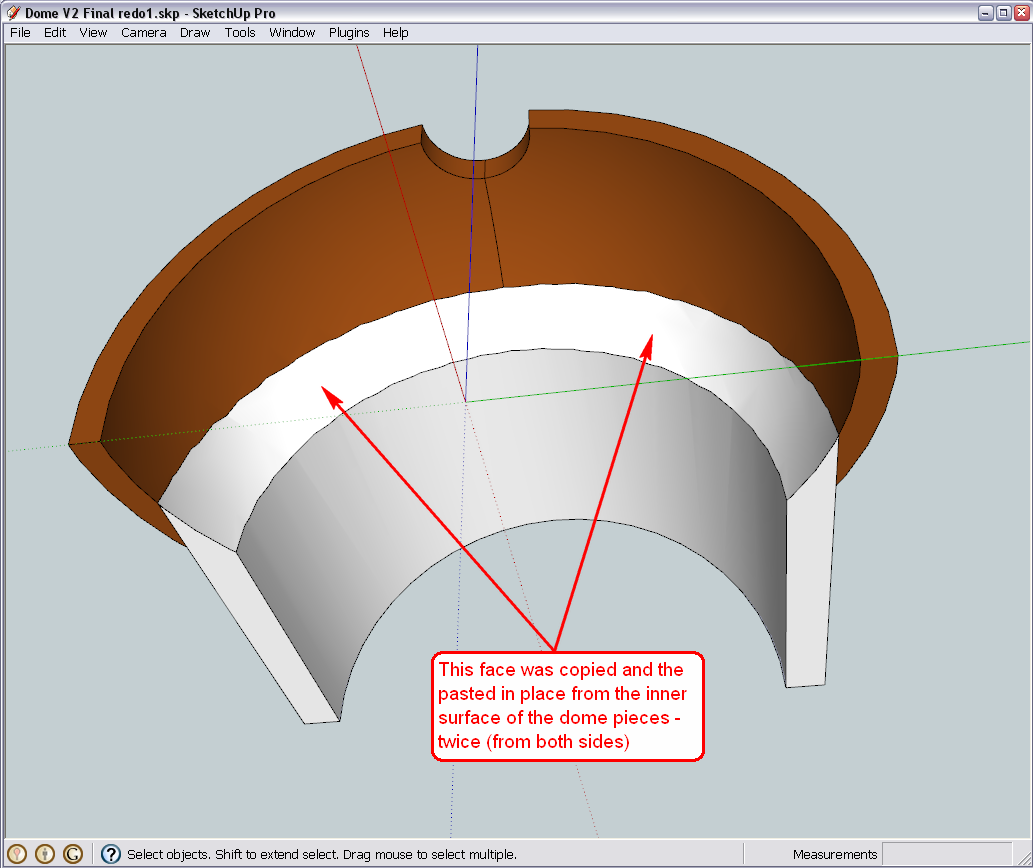
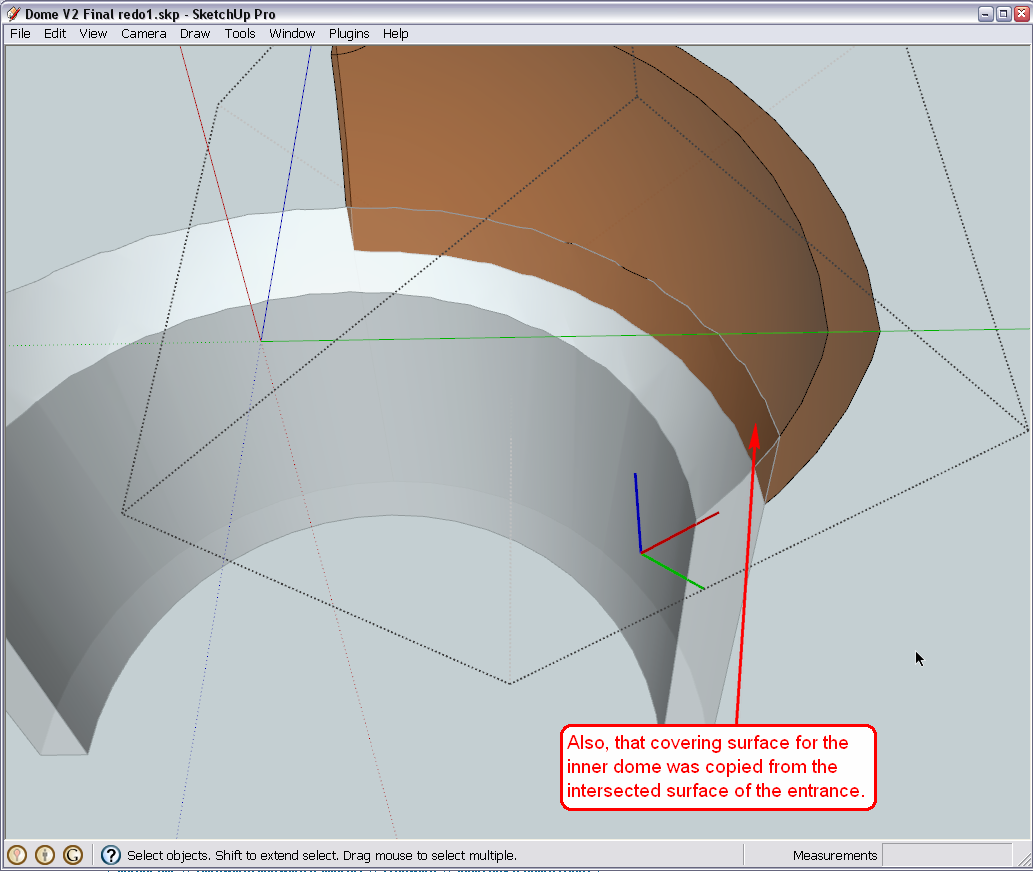
Finally here is the model. I also made layers (again) for the different dome shells and the entrance so that it is easier to work on the different parts hiding the other layers.
And there are some typos in the annotations in the images - sorry about that.

-
Thanks Gaieus
I'll wait for further instruction from you.
Regards
D0me -
What should I "instruct" now?
How about those section cuts? Did you manage to get that plugin to work for you?
-
Hi Gaieus
@gaieus said:
What should I "instruct" now?
Sorry, when I saw this post , I replied back stating that I will wait for further instructions from you not realizing that you have already posted the instructions here .
@gaieus said:
How about those section cuts? Did you manage to get that plugin to work for you?
I haven’t got that to work yet.
@gaieus said:
Well, I did all the screenshots and commented them but later realised that they were useless as there was something else.
They may be useful/relevant fo another series but this needs to be fixed first.
You did mention above that we first need to fix the problem with the brown dome before the screenshots you created can be usefull. Any chance you can post instructions on how to “Place my section plane” and then use my “Section Cut” plugin to see what it does to my model.
In the mean time, I am following your instructions to sort out my Brown Dome. I guess the sharp curve you mentioned here will automatically get solved when I start to work on this Brown Dome
Thanks
Regards
D0me -
OK, here we go...
Steps 1-2 are only needed because there is (as I believe) a bug with this current build of SU and I cannot snap to geometry when having an active section plane in the model. Otherwise it would be easier. For step 1, I went to Window > Model info > Units and changed the decimal precision to as high as available.
BTW what units do you use? You seem to change and mix metric with footric all the time.
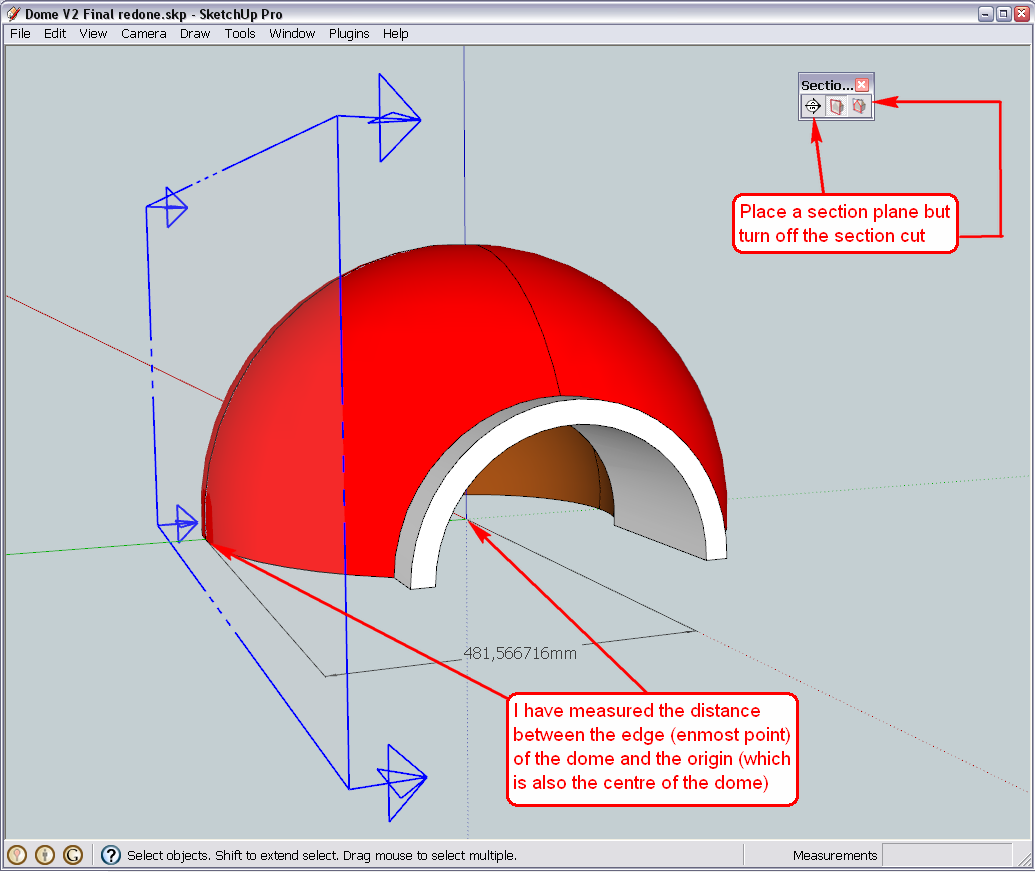
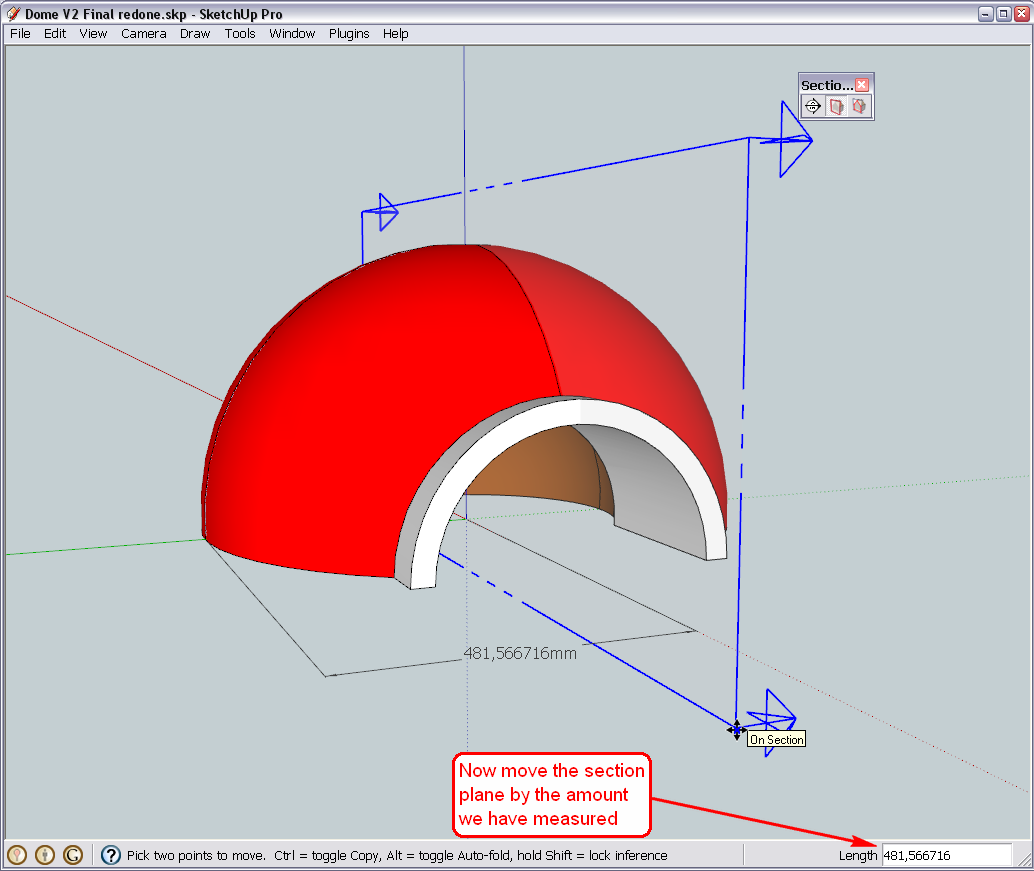
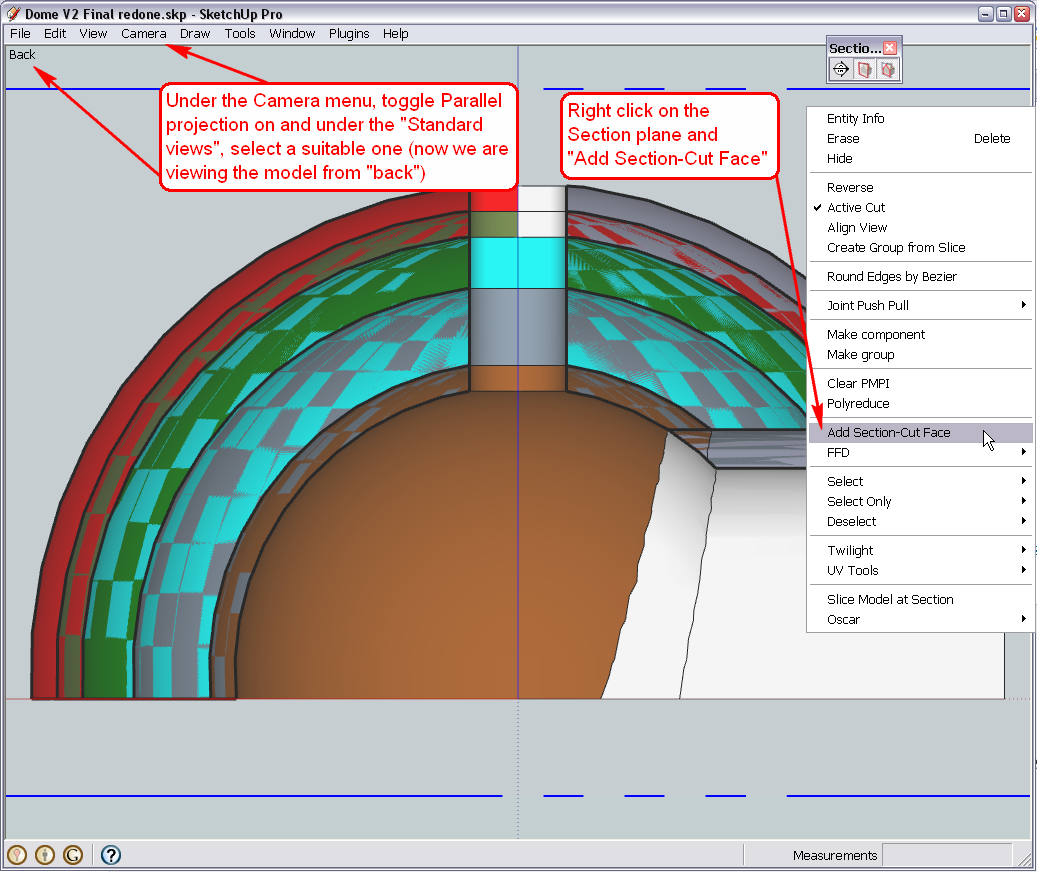
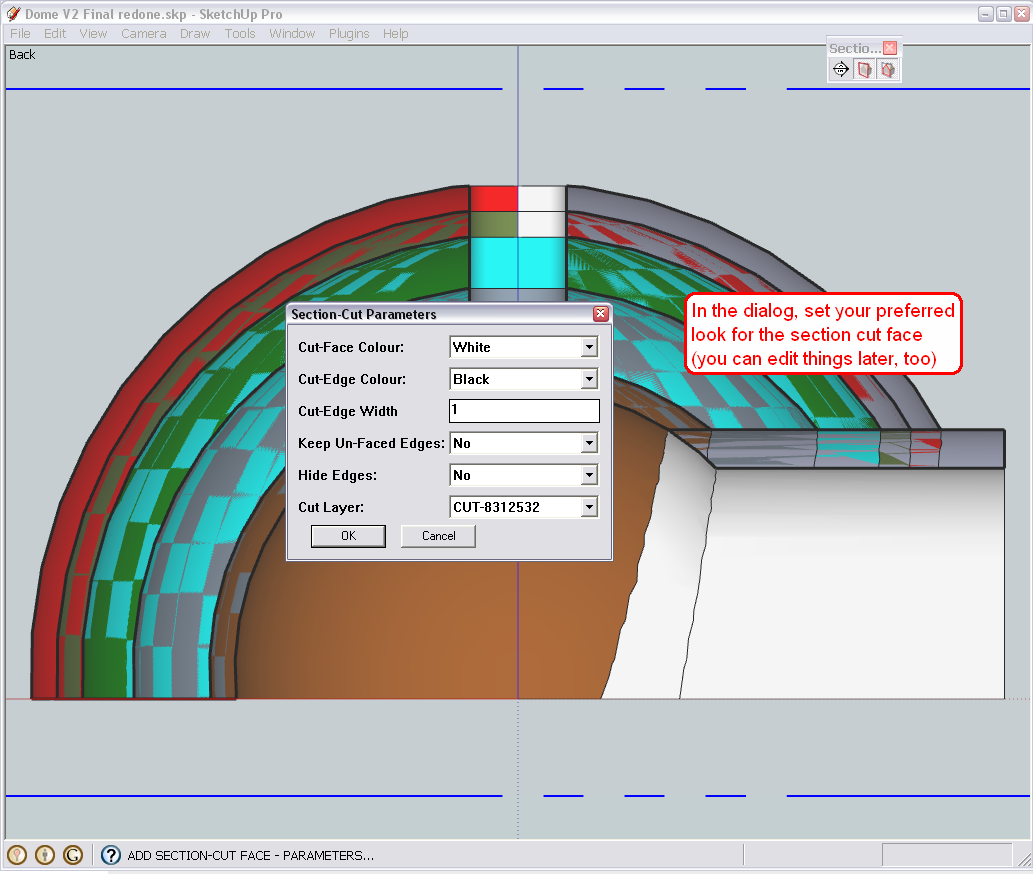
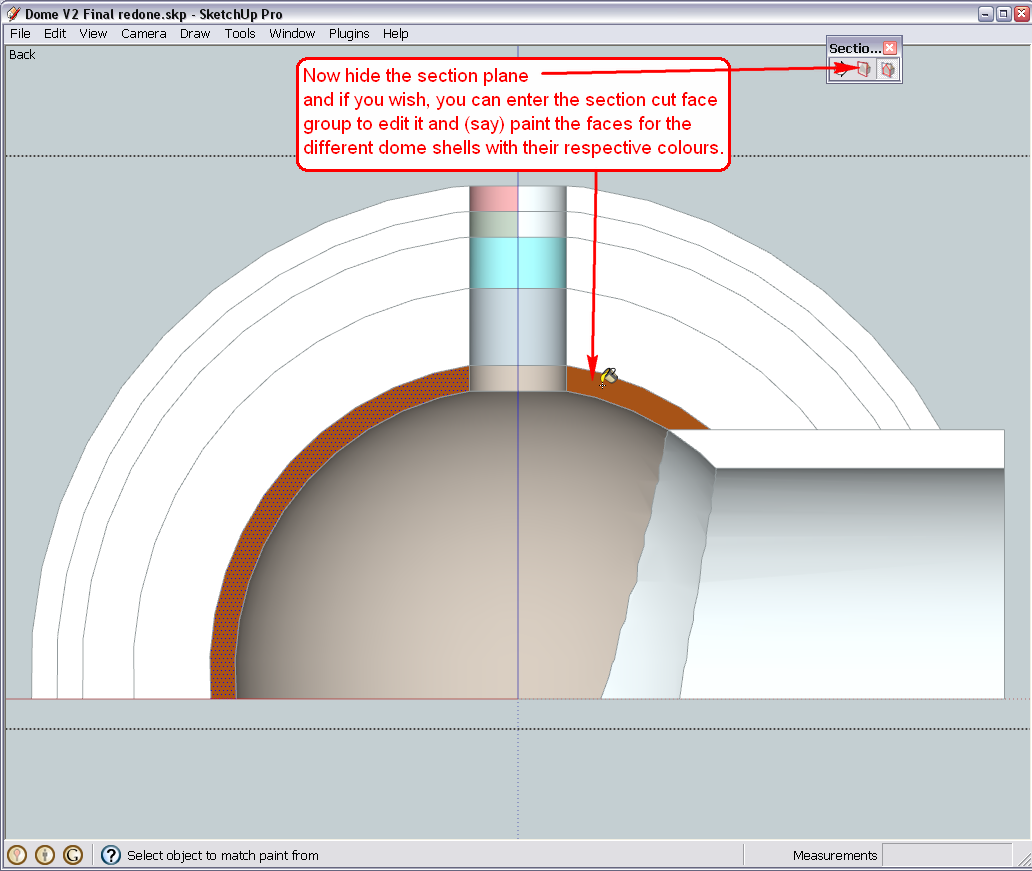
-
@d0me said:
...I try and use inches only since it’s easier to understand and it’s a standard unit of measure used by everyone here.
Who said that? I for instance scratch my head every time I have to count like 1' 3/16" instead of some "normal" metric...

@unknownuser said:
...I tried to change the scale of my print to 1 Inch on Model = 1 Inch on paper, but that part is “Grayed Out”...
That is almost certainly because you are either not in "Parallel projection" view (this can be told by your images) or you are not in any of those "Standard views". Please, set both under the camera menu then in the Print dialog, disable "Use model extents" and you will be able to access the print-to-scale functions.
If you use my model to print, you can always use the Layers dialog (open it from the Window menu) to quickly turn the different domes on/off.
-
Hi Gaieus
Thanks for showing me how to make my section cuts.
I have successfully done so with no problems. I still didn’t get a chance to sort out the problem on my last dome (Brown) but as soon as I have some time, I will. For now since I am way behind schedule, I am using your model and will work on it further until I sort out the Brown Dome and Entrance not meeting on my model.By the way, my unit of measure I have been using is Inches though the standard unit of measure here is metric. I try and use inches only since it’s easier to understand and it’s a standard unit of measure used by everyone here.
My next part of the plan is to print this model to scale. I have been playing around with the print functionality and find it quite self explanatory though I couldn’t find my way around certain things.
For 1, I couldn’t seem to print my model to the exact same size and dimensions as it is on SU. What I am trying to do is print 2 pieces of my model for now. The 2 pieces are my Brown Dome (Sand) and Grey Dome (Refractory). I thought I should print only 1 pair of slices of my dome at a time, each pair on a different page. The 1 pair I speak of is any one of the quarters of the back side of my dome which consist of only the Sand and Refractory Dome. The other pair I need is the front portion of the dome where the entrance is and doesn't really matter at this time which quarter it is, left or right. I have attached an image of the pieces I wish to print as an example. From my measurements, I think and correct me if I am wrong, I may be able to fit one pair quarter dome of both the refractory and sand dome on a single A3 page but if not then maybe an A2 page. I have a printer that is A3 but if bigger is required, then I would get it printed by a print shop. I tried to change the scale of my print to 1 Inch on Model = 1 Inch on paper, but that part is “Grayed Out”.
Thanks
Regards
D0me
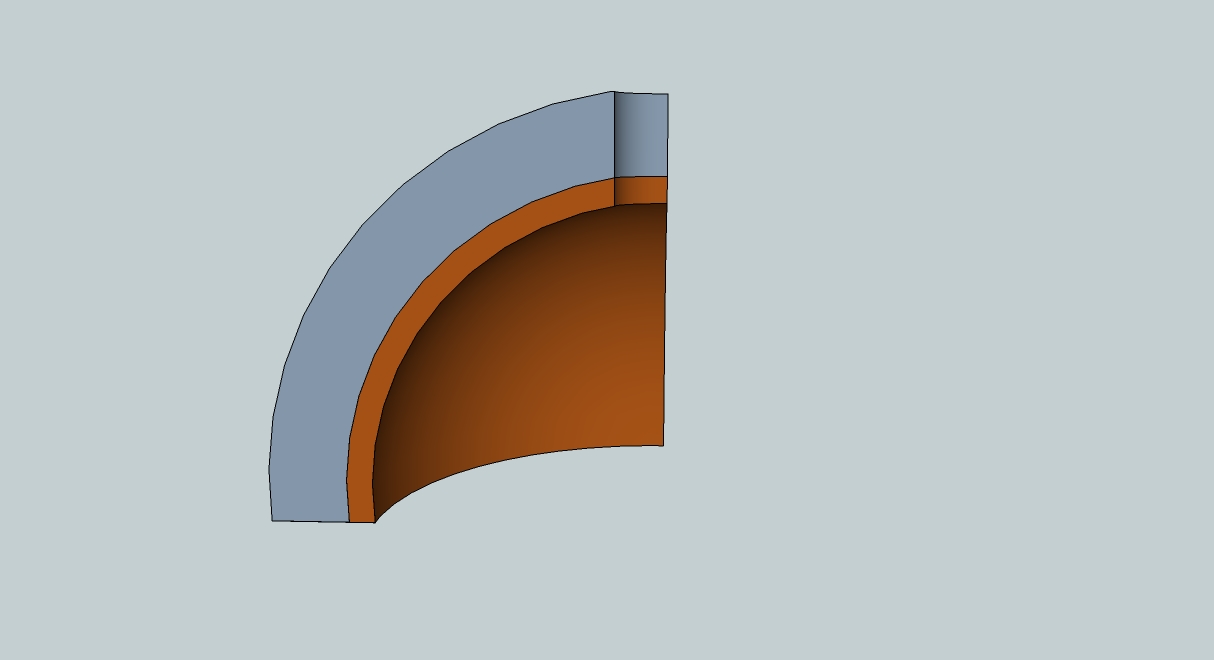
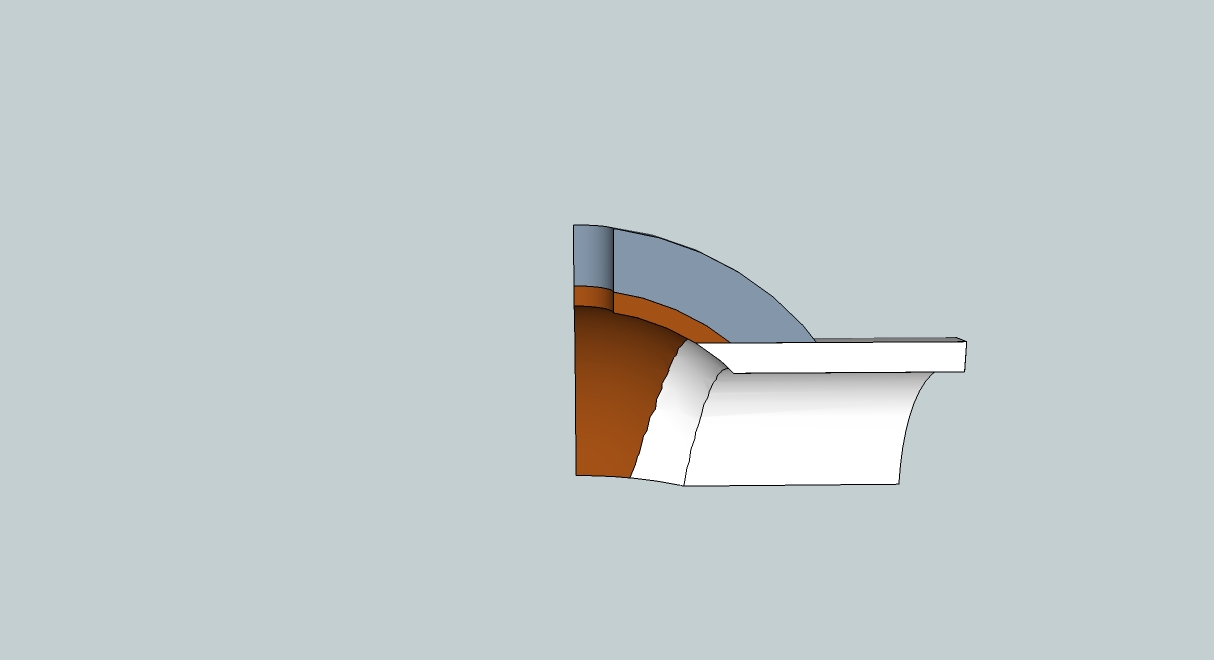
-
Hi Guys
@gaieus said:
Who said that? I for instance scratch my head every time I have to count like 1' 3/16" instead of some "normal" metric...

Sorry Gaieus, it was my misconception.
I will check my views and camera positions and I'm sure that will sort my problem out.I have been toying with the Volume plugin and need assistance on the following..
Firstly, when TIG first introduced me to the Volume Plugin, he mentioned that “Accuracy” can be set when proceeding with the volume calculation. Now when I right click on a quarter dome piece, and select “Volume”, I don’t see the accuracy option in there (Screenshot Attached). Do I need to enable it somewhere?
Secondly, when I tried to get the Volume of the Sand Dome at the entrance, I received the error (Image Attached). What do I need to do here to rectify this error?
Thanks
Regards
D0me -
Hm... TIG should see these - especially that error report. I have no clue - I have never used this plugin. Is this the latest version, BTW? I mean for the precision control which may have been added later.
And of course, no problem with the units - I was just confused. You kept speaking in inches but your models were in millimetres.

-
Hi Gaieus
I’ve managed to enable the Scale text box to allow me to input a scale of 1:1 but still something doesn’t seem right.
When I click print preview and then page through the pages and when I come back to my first page, my model disappears. I have to exit the preview and redo the print preview. Anyways that may be a bug in SU and not a real train smash to keep going back and forth.
Going forward is where I'm really having some issues. I’ve attached a PDF of my model to scale but every time I change my scale to 1:1, my page size increases by almost double and then when I change it back to the size of which an A3 page should be, my scale goes to, for e.g 1:1.5
I then measured my model to see if logically, it can fit onto an A3 page and I found it wont fit on 1 page but by overlapping it onto 2, it will fit perfectly, which is fine as I can match the 2 after printing almost like a puzzle but I cant seem to get my model to evenly spread over 2 pages. The brown dome for e.g is 12” (Width) X 13” (Height). An A3 page is 11.69” (Width) X 16.54 (Height).Can we evenly spread both domes across 2 pages? The first half will be on the first page and preferably centered and not too much towards the edge as this can be a problem because my printer doesn’t print right at the end so we need to leave a slight margin. Same with the second half. It needs to be a little away from the edge.
Really appreciate your assistance.Thanks
Regards
D0me
-
No Dome,
It seems that your whole dome would not fit only on an A1 paper in scale 1:1. I happen to have LayOut, too, where it is much easier to place a SU model into paper space, align it and whatnot but even when I tried to put the model on an A2 landscape paper (like two A3 portrait side by side), it only fit at 1:2.
Why exactly do you need it 1:1?
-
Hi Gaieus
@gaieus said:
No Dome,
It seems that your whole dome would not fit only on an A1 paper in scale 1:1.
Would only part of the model, that is 1 quarter (slice) of my dome, namely the Sand and Refractory dome as described in my previous post fit onto an A1 page?
@gaieus said:
I happen to have LayOut, too, where it is much easier to place a SU model into paper space, align it and whatnot but even when I tried to put the model on an A2 landscape paper (like two A3 portrait side by side), it only fit at 1:2.
So we'll probably need 4 X A3 portrait Side by Side to fit it to a 1:1 scale? If so and can be done that way, it will just make my task of putting a puzzle together a little more tedious but possible which I am fine with.
@gaieus said:
Why exactly do you need it 1:1?
The reason for a 1:1 scale is because once printed, I can use it as is to trace out the lines of my dome straight onto wood to make my Curved Wood Spinner as well as other guides to help build the dome and from the section cuts you helped me create, I get all the info I need to make my task of building the dome easier.
However since this is the first time I am doing a sketch (not 1 of my forte's actually until you made the tutorial so exciting and vibrant that I couldn't resist but go further and further), I may be taking this approcach the wrong way and if so, please can you advise me how to do this the right way for example print my model to A3 on a scale that's maybe 1:4 and then sketch it out manually on a larger suface that can accomodate such a large drawing or whatever other ideas and advice you have?Thanks
Regards
D0me -
OK, I see the reason for the 1:1. I'll see what can be fit on what kind of paper. The problem with the straight SU output is that you can never set the tiling normally and SU tends to print the model all over a whole chapter of papers.
-
OR
Draw a grid over the section cuts on a new layer and print out 1:4. Make sure one grid line intersects an end. Draw the same grid on plywood 4x larger. Mark the gridlines where the top, midpoint and bottom of each arc intersect and put in small nails. Then just like you draw an arc in SU put a 3mm piece of plywood about 80mm wide and sufficiently long on edge and bend it until it rests on the three nails. Mark the curve with a pencil. Double check (chippie's rule: measure twice cut once). Cut with jigsaw.
-
OR
More simply get SU to give you the dimensions of the chord and the distance between the mid points of the chord and the arc and mark those on the plywood. Use the plywood rule as above.
Sorry bit sleepy talking about a grid!
-
@gaieus said:
OK, I see the reason for the 1:1. I'll see what can be fit on what kind of paper. The problem with the straight SU output is that you can never set the tiling normally and SU tends to print the model all over a whole chapter of papers.
Thanks Gaieus
I'll wait for you to come up with a solution.Chris, I'm reading through your post, trying to understand what was said. I find it a little bit confusing but I'm sure after reading it a few times, ill make sense of what's said.
Thanks guys
Regards
D0me -
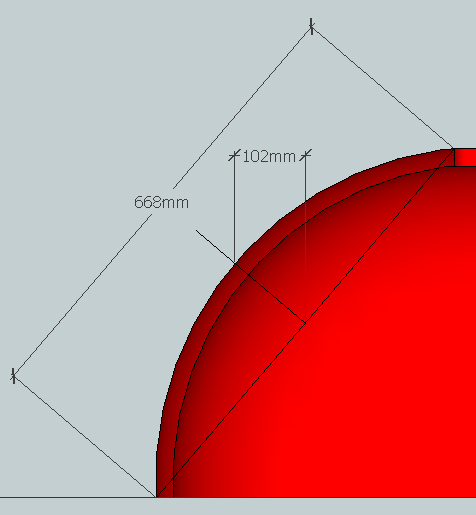
-
Hi Guys
@chrisglasier said:
OR
More simply get SU to give you the dimensions of the chord and the distance between the mid points of the chord and the arc and mark those on the plywood. Use the plywood rule as above.
Sorry bit sleepy talking about a grid!
Thanks for the image which further clarifies your explanation. I now understand it much better and I am now on the same "Wave Length" as you. I will give your advice a try. Just 1 question. Since I don't have any plywood lying around, what else can I use to bend around the nails to create the curve?
As a tripple check, once Gaieus finds a solution to print the model Spanned accross multiple A3/A2 pages, I can place each curve over the ones I draw manually. This way, I can use chippies rule improvised a bit, Measure Thrice, cut once.
Thanks
Regards
D0me -
One problem with the A3/A2 pages in LO that you cannot spread a model through them in 1:1 tiling. So if I use LO, I cannot use 1:1 but if I use straight SU output (for tiling the object), I cannot control tiling and SU will tile the model through an unnecessarily large number of papers.
Advertisement







