[WIP] house - C&C
-
Hi there folks,
I've been working lately on a small house and i just started doing the interior,
i started with the living, dining and kitchen,
from there I'm going to the bedrooms and bathroom,
i want to show you the renders so i can get some C&C, it's still not done, because there are still a lot of things i need to add so it can feel more PR.....Comments are very welcomed.
Update (exterior)
-
not a fan of the mirror on the island showback - understand why you would use it though.
Don't like the colour of the worktop - would be better using a colour similar to your cabinet doors in a kitchen style like that.
All the other aspects of the render are spot on in my very "un-render-educated" opinion. I would be very pleased if I could produce something half as good as that.
-
Looks pretty good, although I would expect more lights in the ceiling, and maybe not as shiny a ceiling.
-
Just spotted another wee error on the model - the extractor hood is way too low to be practical - need at least 600mm between the top of the cooking surface and the bottom of the extractor to give a workable height for moving pots & pans easily. Sorry to criticise
-
You left your rangetop on. Could burn the house down:-)
-
first of all, thank you all for your C&C
@dermotcoll said:
Don't like the colour of the worktop - would be better using a colour similar to your cabinet doors in a kitchen style like that.
wouldn't it make the area to WHITE?
I really do apreciate your advice, because this might be the house that i end up building to live in, so any advice does help.@d12dozr said:
Looks pretty good, although I would expect more lights in the ceiling, and maybe not as shiny a ceiling.
I'm going for an indirect illumination, this is why i have the reflective ceiling
I'll post later on some images of the window/doors so you can see that even without turning on the light it's still going to have enough light coming through.@dermotcoll said:
Just spotted another wee error on the model - the extractor hood is way too low to be practical - need at least 600mm between the top of the cooking surface and the bottom of the extractor to give a workable height for moving pots & pans easily. Sorry to criticise
actually it is exactly 650mm

maytbe because of the angle of the shot it looks a bit narrow,
but there's quite enough space.
I sat down with my "Neufert's Architects' Data"book when i was drawing up this house
@honoluludesktop said:
You left your rangetop on. Could burn the house down:-)
oooops let me go turn it off hahaha

-
a small update....
in the second image you can see that the windows are big enough to let a lot of natural light come trough....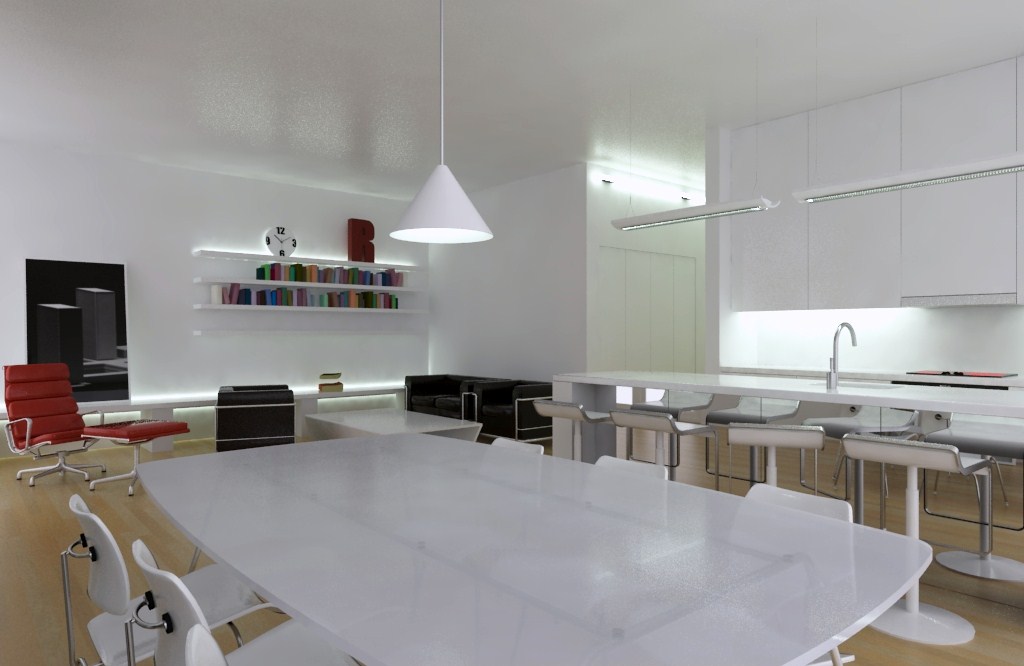
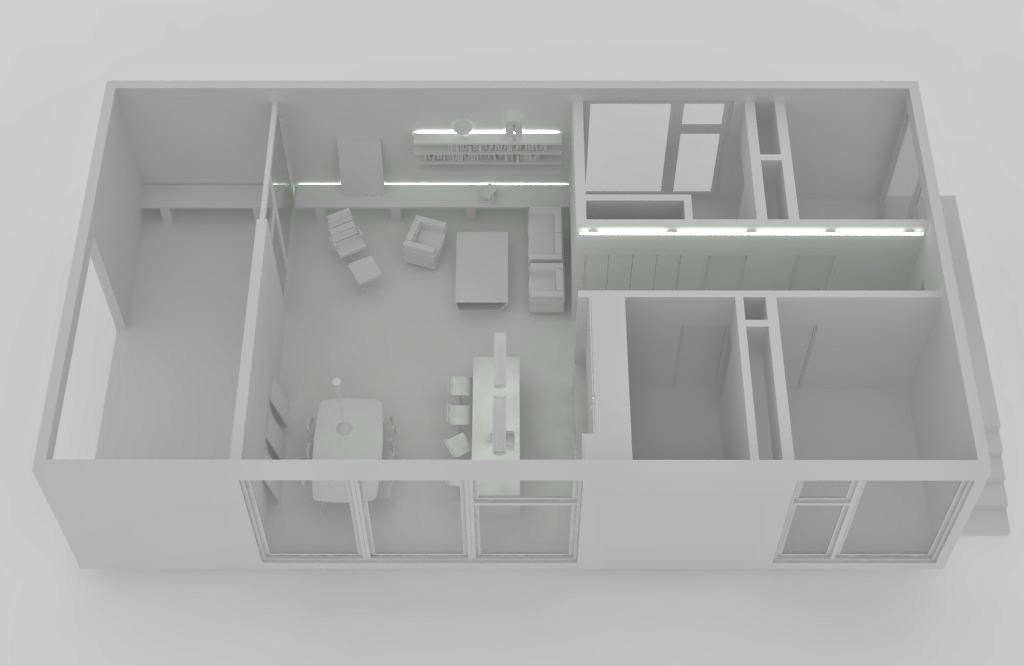
-
Hmm looking nice, as a point of view from an interior architecture student I would add some more color as the following;
-It looks like you like the color red, white and red are a good combination you've made IMO but I would make the color
come back on some spots, like on some walls, here an example of which walls I would make red (btw, if you plan to use it don't
use plain red, but a somewhat deeper red which will create a nice mood with your indirect illumination.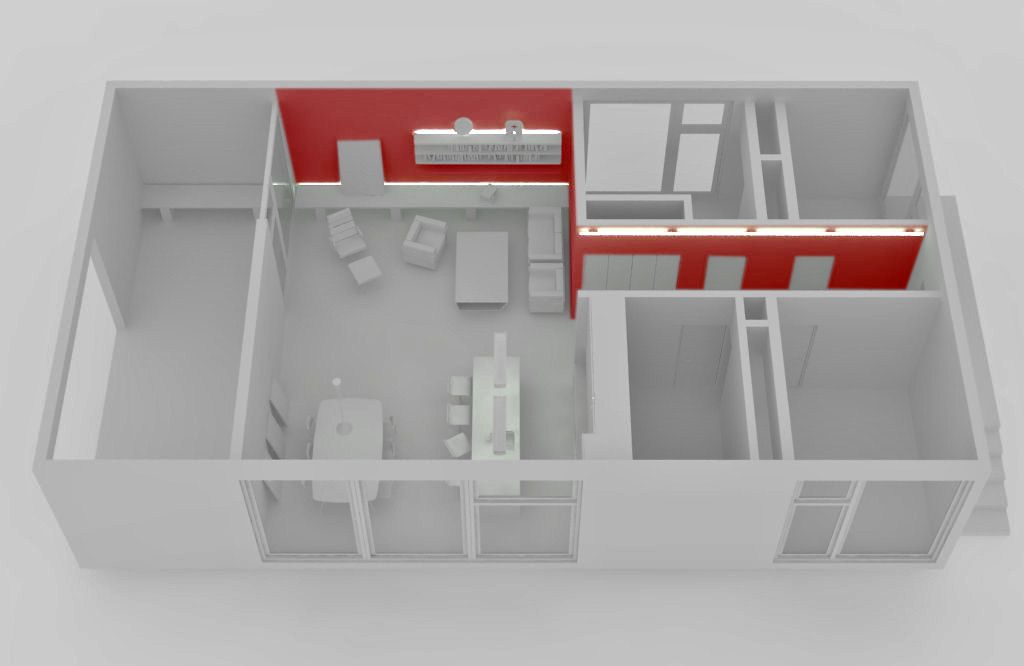
-Also you could try to use a warmer coloured wood, don't get me wrong by saying warmer more 'red', but a darker
wood with more brown in it.Hope this might help you and you like it, of course this is just based on what I would prefer to have and some knowledge from school..
Cheers,
FoXy ^^ -
@foxar said:
Hmm looking nice, as a point of view from an interior architecture student I would add some more color as the following;
-It looks like you like the color red, white and red are a good combination you've made IMO but I would make the color
come back on some spots, like on some walls, here an example of which walls I would make red (btw, if you plan to use it don't
use plain red, but a somewhat deeper red which will create a nice mood with your indirect illumination.-Also you could try to use a warmer coloured wood, don't get me wrong by saying warmer more 'red', but a darker
wood with more brown in it.Hope this might help you and you like it, of course this is just based on what I would prefer to have and some knowledge from school..
Cheers,
FoXy ^^Yes it does help, because i did kind of feel like it was getting a little too white, if you know what i mean, i do appreciate your input and insight, i really love your ideas, and will be implementing them pretty soon. the wall will be no problem, but I'll have to find a good texture for the floor material, because right now i have non hahahaha, but I'll try to find something that fits your description, so i can implement it in,
and again thank you for you help. -
Great to hear these were helpful, yes you were right, it was getting to white, if I may suggest an other thing, I get why you're making a mirror in the island, it
'creates' more space, but I really wouldn't do that tough, if you still want to create a somewhat larger looking space I recommend you to make it anodized aluminum (doesn't scratch too easy) with an indirect illumination that comes from the countertop down to the ground, you get what I mean?And not to forget, here you have the wood texture (I took this from the maxwell material library: http://resources.maxwellrender.com/ and credits go to paxreld.
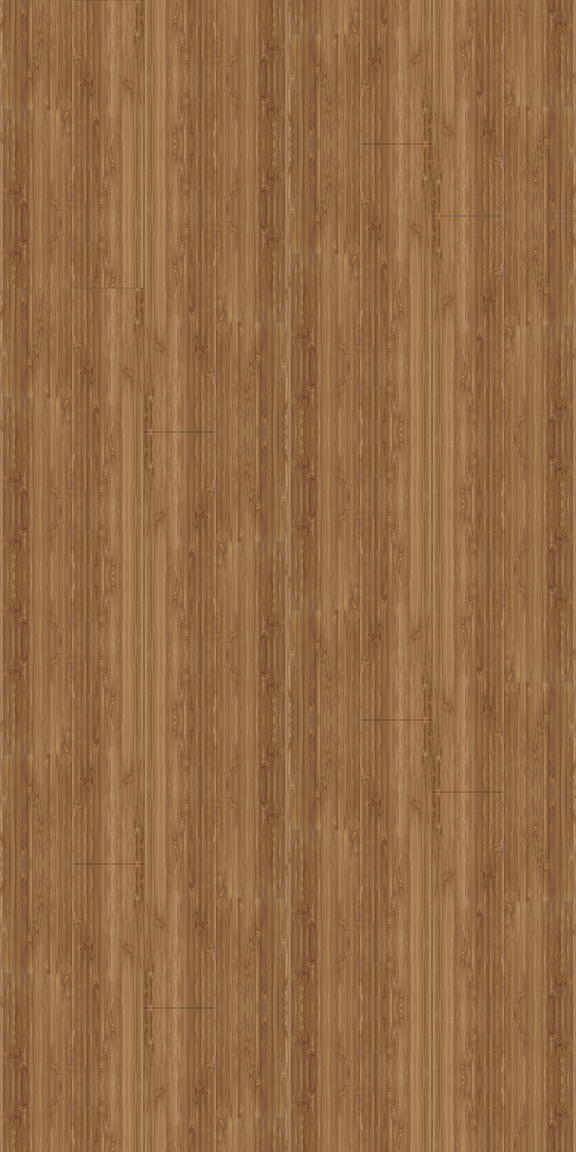
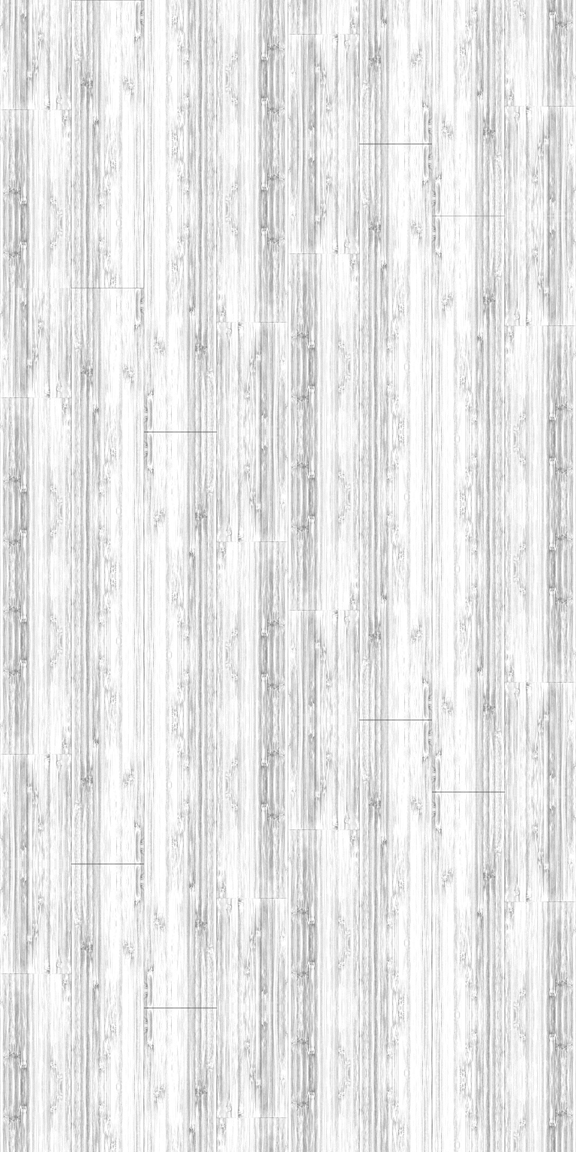
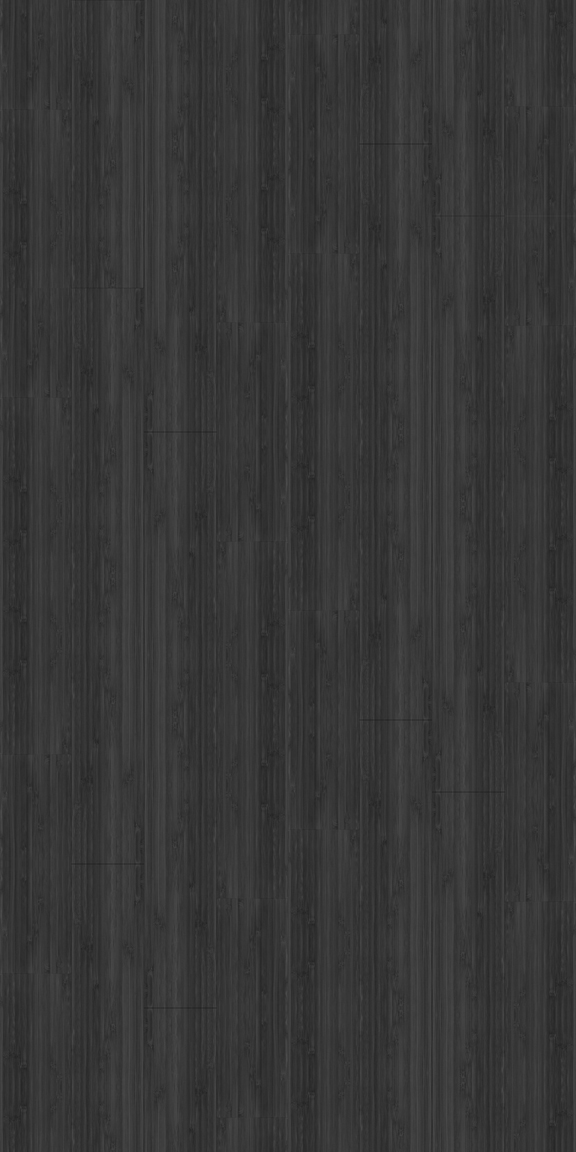
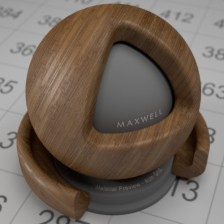
Cheers,
Mr. Fox ^^ -
A little update on my Project
your C&C again are welcomed,
oh and thnx again to everyone for there help and advice,
hope you like the final outcome


on the left is the original v-ray output and on the right, a PostPro image


on the left is the original v-ray output and on the right, a PostPro image


on the left is the original v-ray output and on the right, a PostPro image


on the left is the original v-ray output and on the right, a PostPro image


on the left is the original v-ray output and on the right, a PostPro imageSorry i was not able to uplad the images directly to SketchUcation...

-
Hi again guys,
another update here,
i used VUE to render the exterior of the house
and photoshop to PP the renderhope you guys like it, and every comment and crit is very welcomed
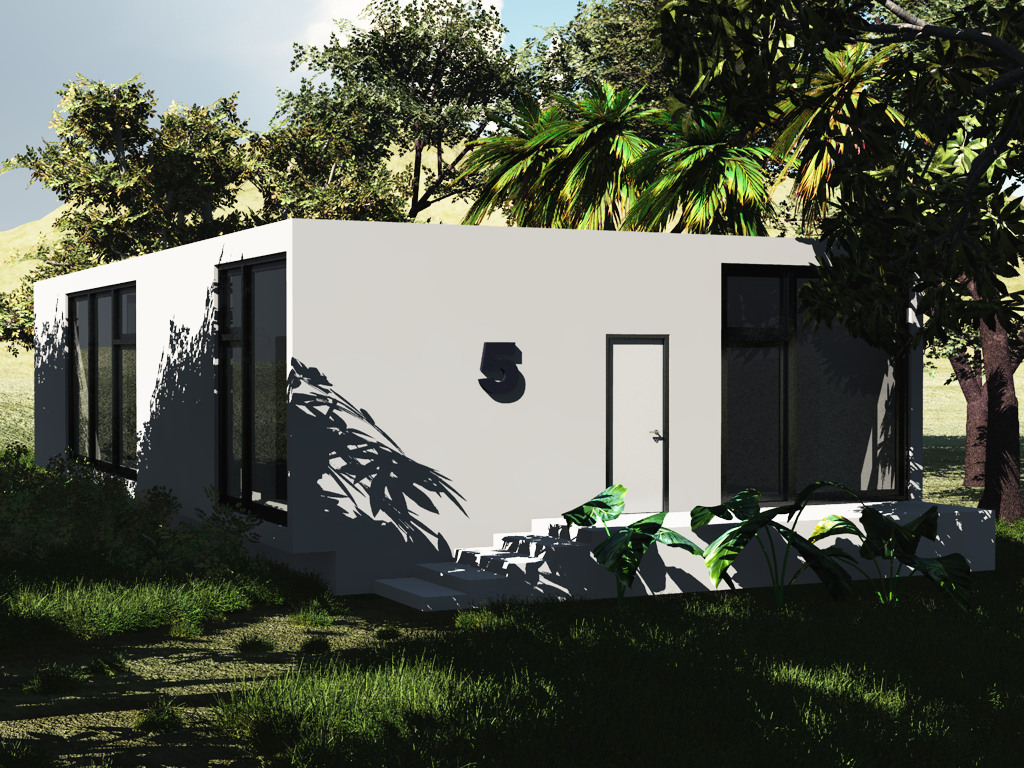
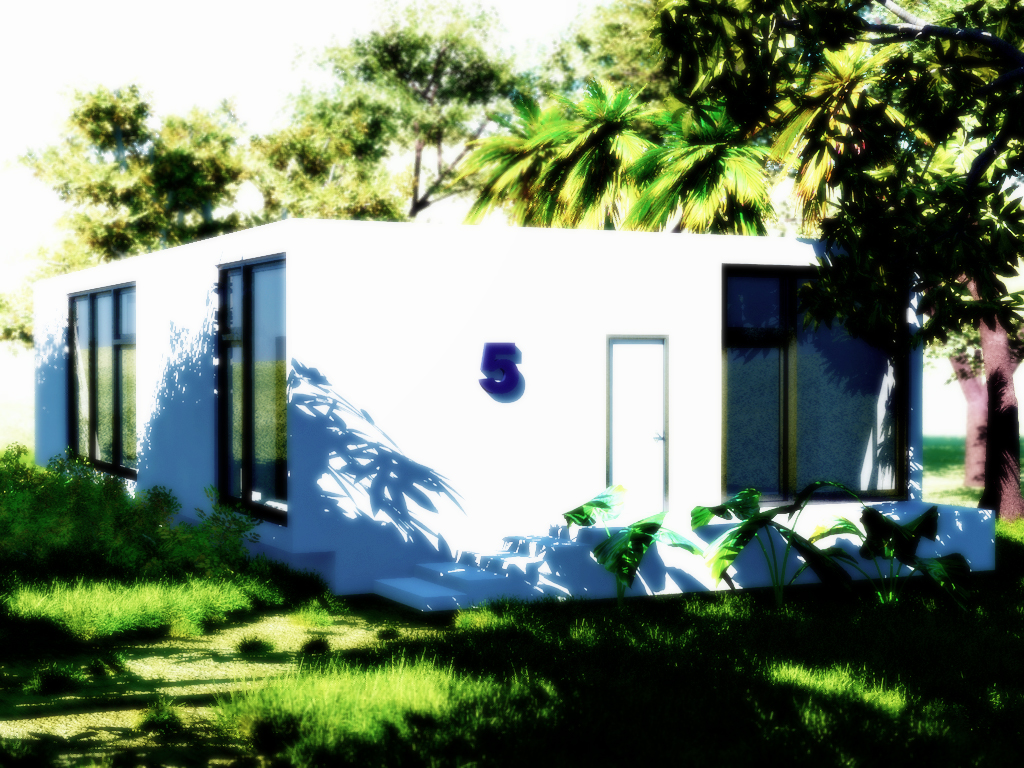
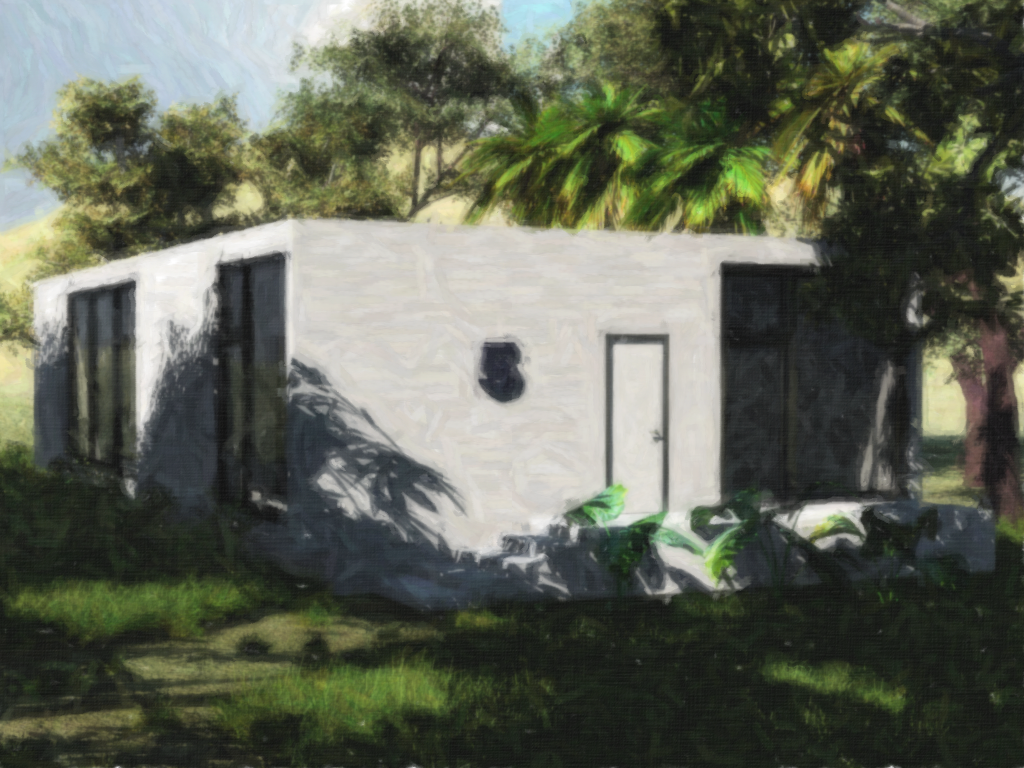
Advertisement







