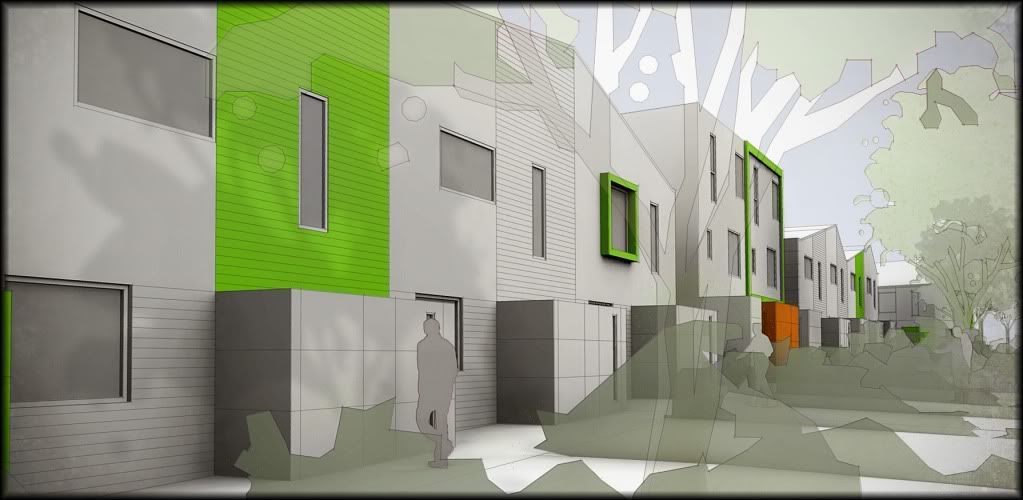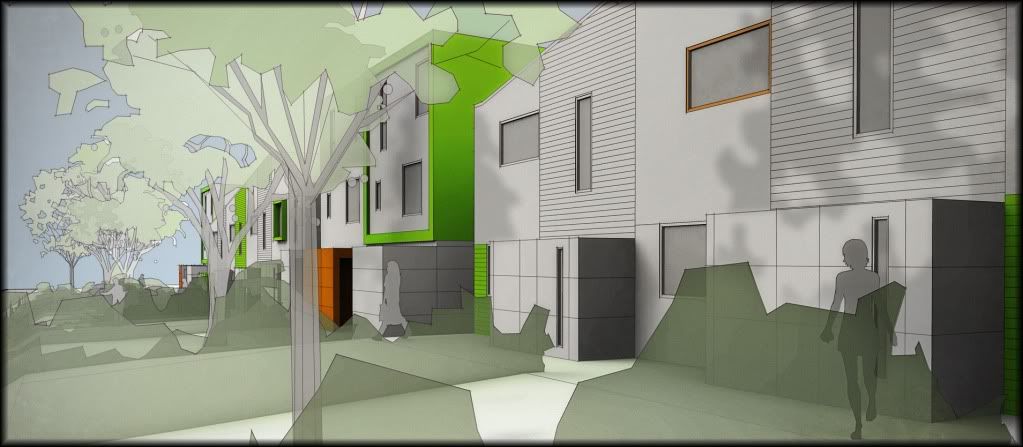Oops, your profile's looking a bit empty! To help us tailor your experience, please fill in key details like your SketchUp version, skill level, operating system, and more. Update and save your info on your profile page today!
🔌 Smart Spline | Fluid way to handle splines for furniture design and complex structures. Download
Podium Renders+Photoshop
-
Rendered versions of the scheme I've been working on.


-
I like those images very much! Maybe the hedges are a bit too schematic and high for such a foreground.
-
thanks massimo. it was the request of the architect to do the hedges in this way. I just used a polyline from cad, other more detailed vegetation didnt work well.
It was to get the point across that there is a dense buffer zone between street and houses.
Advertisement







