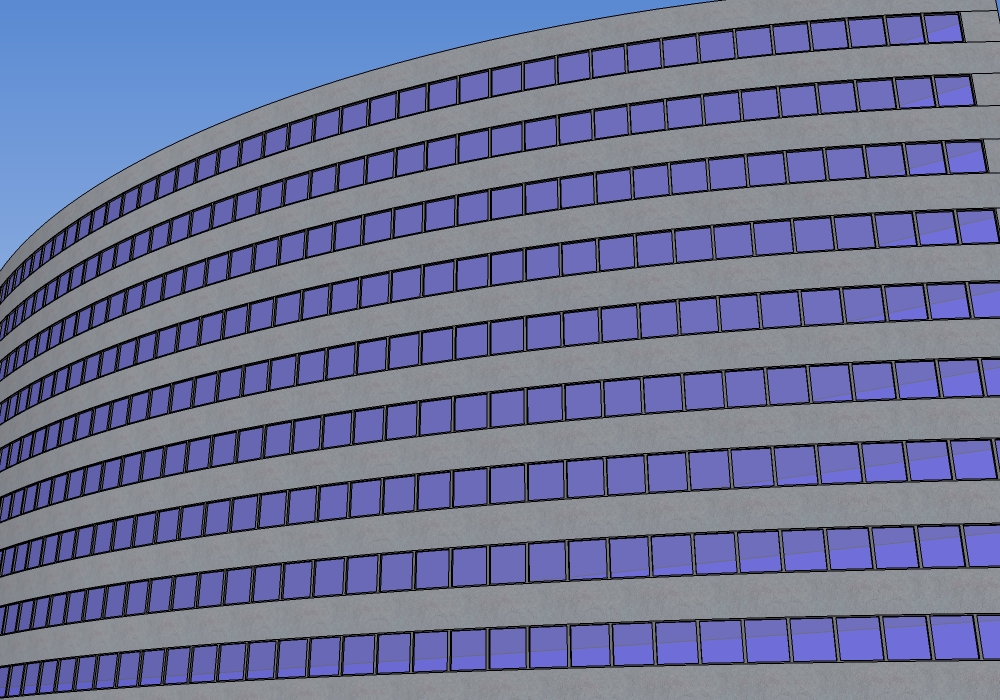Windows on curved buildings?
-
I'm trying to draw something similar to (but not exactly) this:

I tried doing what I would imagine to be the logical thing: draw the window, then draw the building, then stick them together.
I forgot that you can put objects on a curved surface =/
So how would I go about doing it? I don't have any rubies or plugins or anything (except sketchyphysics, and somehow, I don't think that's going to help), and I'd prefer not having to get any for this one thing, so native tools are preferable.
-
there is a free plugin that allows you to draw on curved faces it will be perfect for your needs and its free, you can download it form this site?
-
-
Okay, thanks.
I didn't want to have to download anything, but that just sounds incredibly useful, lol.
-
why wouldnt you want to download anything? These tools are free and do amazing things such as subdivision which you cannot do with the default tools?
-
Hi Nick, If you lool carefully at the photo, you will see that the building consist of a series of rectangles. Only as a whole does it look curved. Unless you are using a "plastic" material, most curved buildings consist of flat planes. So I would build a single section of wall, and glass, (as rectangles) then copy it up (one floor at at time), then around.
Or did I misunderstand, and that is what you meant?
-
Honolulu, I definitely didn't notice that. Thanks for pointing that out O_o
And I don't want to download anything because, as much as I love this program and drafting in general, I'm a lazy SOB when I want to be, lol. I would rather get straight to work and get the job done than have to download plugins to finish a project =/...
-
lol you must be lazy then all you have to do is download the plugin to the plugin folder and it works, some people hey
 lol
lol -
As honoluludesktop points out, that building isn't curved as such. The window panes certainly appear to be flat planes; the concrete could possibly be curved but may also be flat interlocking panels. Therefore the way you'd go about constructing it would be to first calculate how many and what length of straight segments you would need in such a curve, then set the number of segments accordingly on the Arc tool before you draw anything..
If you genuinely want to insert a window into a curved surface, then the Draw on Surface suite of tools is the way to go.
If you don't want to go down the plugin route, then you'd need to perhaps intersect the facade with a number of horizontal planes drawn at the top and bottom heights for the rows of windows, then take it from there. -
Nick,
Why do you want to "draw" the windows?
If you build the wall with the appropriate curvature, You can "paint" a texture of the windows onto your curved surface. This will save a lot of faces and would be pretty fast to do if you've already got a photo of the wall.
Tom
-
Hi,
If you want the windows to be real geometry I would make life easy for yourself by downloading and using the Windowiser plugin.
Visit: http://www.smustard.com/script/Windowizer3
If you are lazy, this is the simple and quick method.
This took me just minutes to create.
-
Tom, like I said, my project is similar to the picture, but not exactly. My design is more of a residential-type structure, so my windows are going to have frames, etc. So, I need to draw them.
I think the easiest way for me to do this is going to be through interconnecting flat panes. However, I'm going to download the Draw on Surface suite anyway, because it look like it'll save some headaches in the future.
Thanks for the help, guys.
-
Why don't you simply make the windows on an horizontal panel with "windowizer" and next use "shape bender" to convert all the group to a curved surface?
-
Because I just finished.
<< >> lol.
-
congratulations
-
Can we see it?
Advertisement







