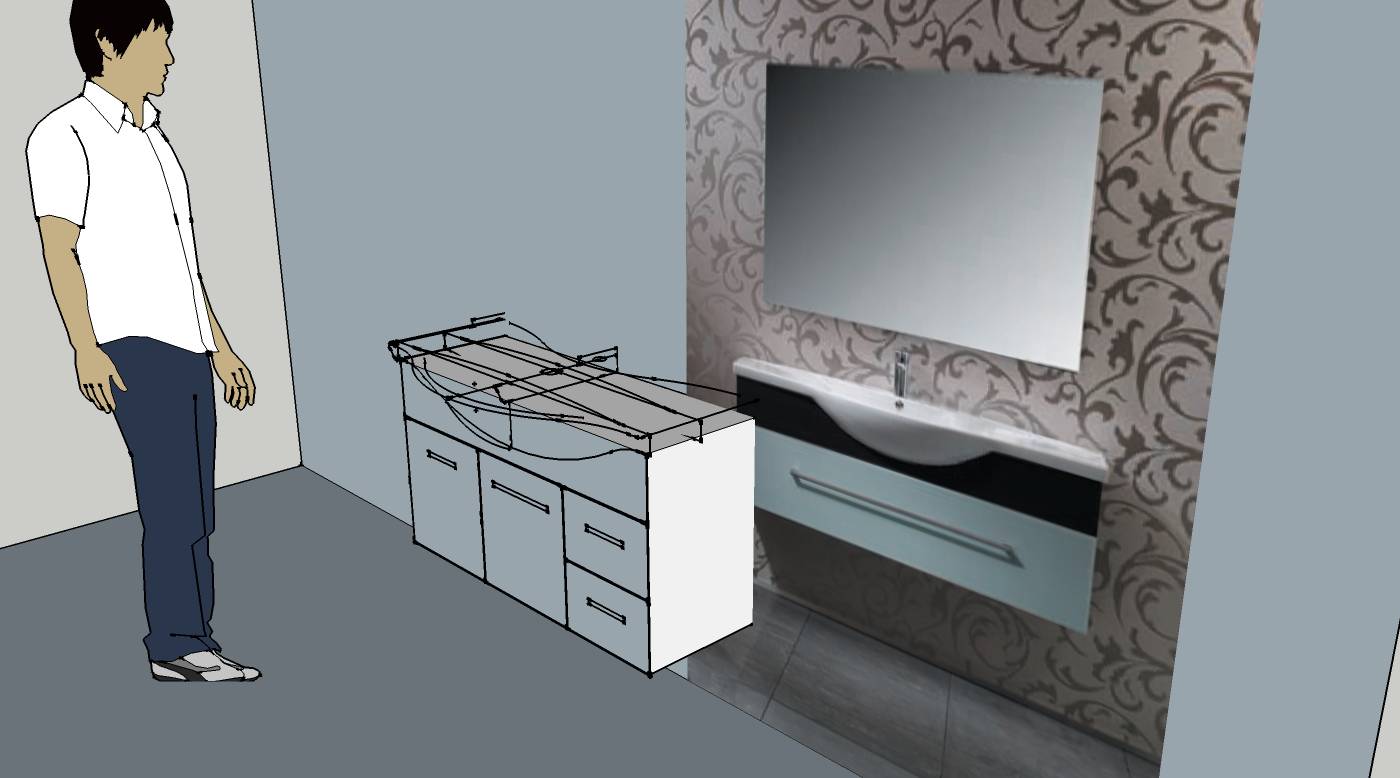[Request] ATHENA Vanity_Revo 1m Wall hung
-
How to best make a vanity top, so Sang can wash his hands!
I wondered if anyone can shead some light on how to best make a vanity top. Ive tried without great success on this one. This task should be straight forward for you experts but for me this is a tricky one.
Within the model I have included the dwg drawings from the manufacturer which Ive placed in their respective locations.
The vanity top is a shallow diping basin all the way across to the middle then rising again to the opposite side, with a 44mm waste in the middle, and one whole for the fawcet. It is 1m long x 375 wide with bowl out to 515mm from centre. The o/a height is 595mm which includes the top. The top is 47mm high with the back increasing to 65mm. The sections included make it reasonably clear
Looking for some tips thanks.

Cheers Jeff

Advertisement







