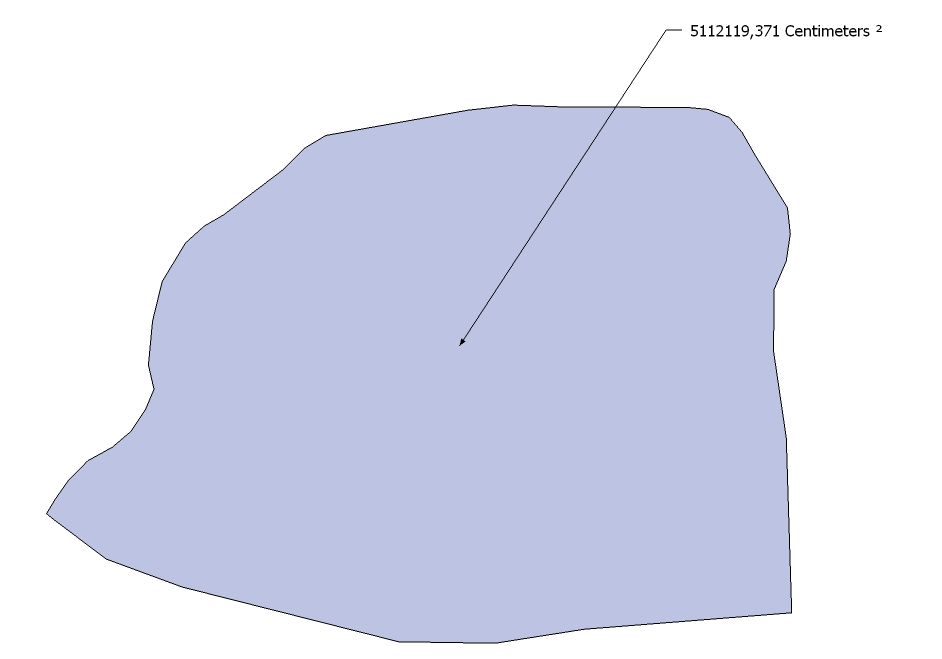Designing a land subdivision
-
I am looking to subdivide an irregular block of land into 4 lots.
I simply need to look at a flat screen 2 dimensional image (from an imported jpg) for the external boundaries. Can this program operate in 2D & tell me the area of an enclosed space (knowing the shape and dimensions)?
If so, can I then draw internal boundaries which need to be located so as to create lots of equal area. Having drawn the internal boundaries approx where I think they need to be, can I drag those internal boundaries into place, reading the internal lot area(s) as they change?
I apologise if this seems too simple a task, but I could find nothing via a search of the pdf manual.
-
Hi Malakaii,
If you draw a shape - any shape in fact - in 2D and use the text tool on it, it will tell you how "big" that area is.

Note that my template is set to centimetres but of course,you can use nay units.Now of course,you can start dividing this area into whatever you want but I'm not sure what exactly you menat in the second half of your post- but let's "start" here at least.
-
Hi Malakaii, hi folks.
The area that you get as the default text when used on a surface is not associative. You will have to delete it and add a new one for each of the internal boundaries that you will create.
Just ideas.
-
Hi guys --
Quick note to say problem sorted. I downloaded a simple free cad program called emachineshop.
http://www.emachineshop.com/Its well supported with video tutorials for a cad beginner like me, and is provided as a do-it-yourself design service - You design your metal object, and they then use your design to make it for you with their laser cutters, etc. The programs focus is thus pretty limited, but I was able to use it to accurately design my 2D land subdivision in a couple of hours using the survey data from the deposited plan -- the bearings and distances of each boundary. The program was able to calculate areas of each lot as well. Like Sketchup, area calc with emachineshop is not associative -- ie once the shape is finalised, its locked. You cant drag it this way and that, as you can with a line, rectangle, or circle, and watch the dimensions change as you do. Also, having put the intl bndries in to create 4 lots (sub-areas), I had to save it, reopen a copy, then erase lines til I had only one lot to measure at a time. For some reason, I had to flip it over (View/Bottom) before it would read the area.
Next job is to tackle 3D and add the contour data. Maybe by then I will be ready to tackle Sketchup and dress it up with some houses and landscaping!!
Thanks
malakaii
Advertisement







