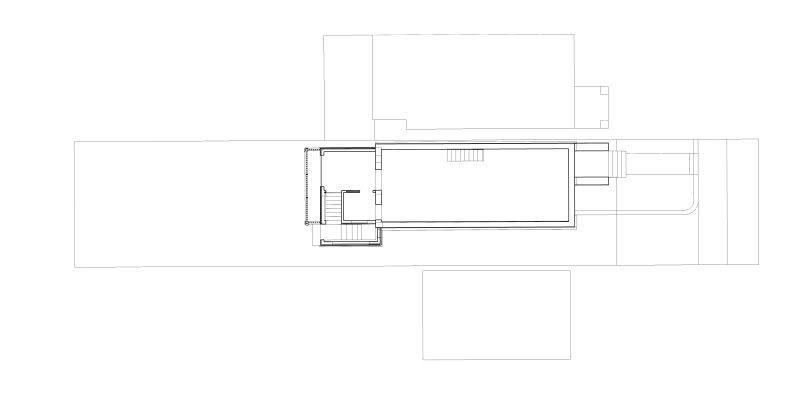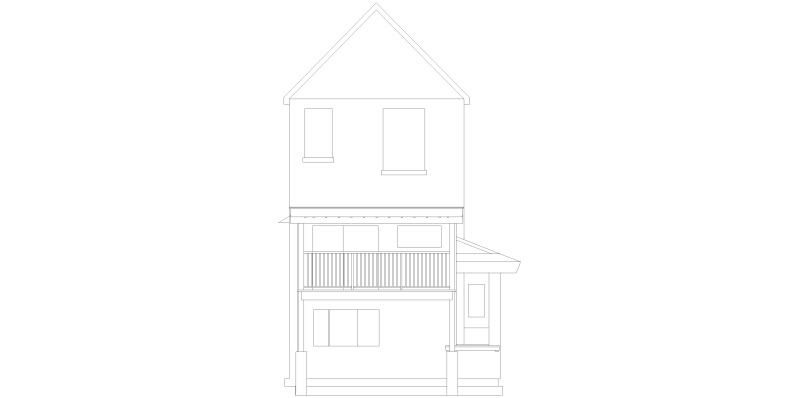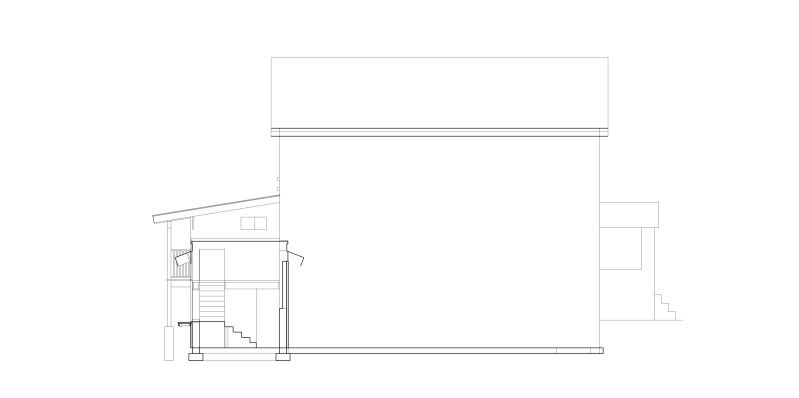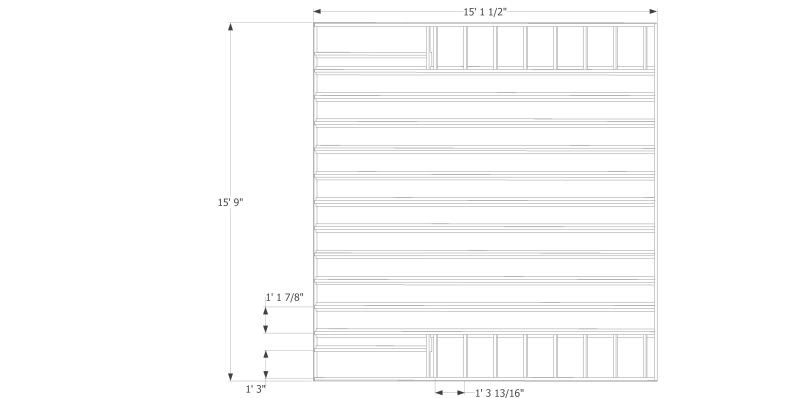Looking for Assistance / Advice
-
Hi there,
I am a relatively new Sketchup user that has goofed around with a few projects using Sketchup 7 free to help me visualize weekend projects like bed frames and such. I think I may have bit off more than I can chew in trying to help a friend do some modelling.
I have no background in CAD work and little I remember from the drafting classes I took in High school.
Here is a pic of the model in progress

I am looking to translate this into drawings. Anyone have a suggestion on easy 2d drafting or a method I can use to do this? If possible I would like to use free software to do this too...
Any thoughts? I would appreciate any helpful feedback.
-
Hi Gasher and welcome.
I am not sure where you are trying to head with this project but even within SU there are good possibilities for 2D drawings using parallel projection, standard views (and even maybe section cuts). Everything can be dimensioned and printed to scale from SU (free) itself.
Of course, with LayOut (that comes with SU Pro) you could create even more appealing 2D presentations but I'd understand if at this point you are not interested in the Pro for this single project. There is however a totally free (version of a) CAD program, Double CAD that on top of all, can import skp (Sketchup) files, too. Have a look and rty it out yourself (note that I haven't had any experience with any CAD before this either...)
-
Gai,
Thanks for the reply and I am currently downloading the CAD software you recommended. I have played a little with the 2D views and have found I have had trouble getting clean dimensioning for the drawing and would love to alter some of the line weights for a nicer 2D presentation. If you have any thoughts recommendations they would be greatly appreciated. My general ignorance in SU isn't helping either. Are there any better 'styles' for 2D presentation in SU?
Thanks,
Jon
-
Hi Jon,
There are no "lineweights" in SU at all so you'd better use some other software in order to implement that. As for dimensioning - it's not very hard actually, you just need to get the hang of it in SU. Always keep in mind that SU is a 3D software and while dimensioning, you generally go back in your mind to D and dimensioning one of the dimensions of this 2D plane. You always need to make sure not to accidentally snap the dimension tool to something "behind", in the 3rdD but if you get used to it,it should be no problem.
-
Hey there folks,
I am really interested in how I can incorporate the use of CAD in this case I have downloaded what was suggested above? Can anyone point me in a useful direction so I can learn / incorporate CAD into my work flow. I realise that CAD mastery requires a lot of time and expertise... That isn't really what I am looking for but how I can better work in 2D and to generate drawings that could be used as plans to improve my modelling.
I think in this case I am looking backwards to get drawings of what I have now modelled.
Here are some of the "drawings" I was able to create for my friends but any suggestions on cleaning them up?




I would appreciate any constructive feedback...
Jon
Advertisement







