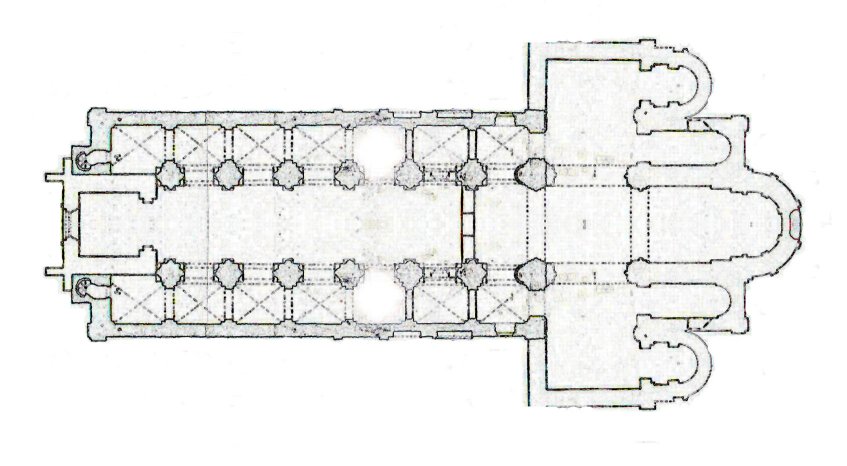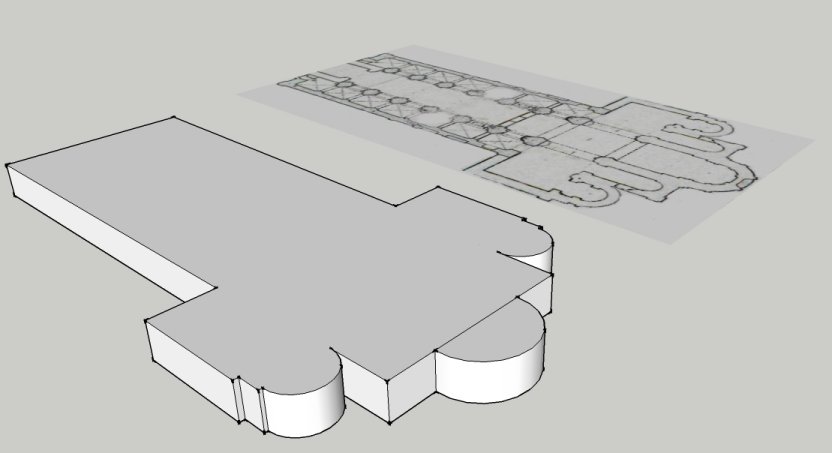In at the deep end - a Norman church
-
Hi all - I hope this is the right place to begin this thread. I've wanted to do this model for a long time now. Anyway, here's the floor plan of my home village church as it was in 1090 or so. The tower on the left-hand side is a later (13th century) addition, so that has to be replaced with a full-blown dogtooth doorway. The only bit still standing is the northern gallery - the rest having been substantially altered by well-to-do villagers or, in the case of the apse end, demolished by Henry VIII. It's reconstruction time, then. I've worked out how to place the floor plan to build on top of it, and I've made myself au fait (well, that's a slight exaggeration!) with how Sketchup works. So, this is my commitment to getting the model actually made. Hopefully, I'll be posting progress as and when (I'm sure it will be slow). Promise not to laugh too loud.
Incidentally, any information on Norman roofing techniques would be gratefully received.
Mike
Oh - I forgot to mention that there's a whole monastery to be attached to the side of the church - but that's for later - much later.

-
i look forward to seeing your progress
 Always fancied having a go at modelling a church by i think my little brain might get overwhelmed by all the details.
Always fancied having a go at modelling a church by i think my little brain might get overwhelmed by all the details. -
Good luck, having been where you are now (Link, Link), I know it can be a daunting prospect.
If you don't mind I'd like to offer a little advice.Does the model need to have both the interior and exterior? or could it be built as 2 models, when your inside you can't see the outside and vica versa. If you build it as 2 models it will make it far more manageable.
Groups, Groups, GROUPS! I can't say this loud enough, and Layers, I'd be lost without them. Group as you go along, in the church I did, a typical column is a component(group) that consists of 4 groups (Base, Column, Capital, Details) Within the base group alone there are are 3 groups and the details group (the flowery stuff around the capital) there is probably 20-30 groups within groups.
You can always explode it later.Beg, steal, borrow or as a last resort buy a Leica Disto, it will make the surveying MASSIVLEY easier.
Start with the floor, get this built and everything else will link to it.
Mentally break the building down in to parts - The columns -> a column -> its base, shaft, capital etc. Thais way you'll be able to put it together again later.
Photos, you just can't have enough of them. Take photos of everything from every angle.
Save things like the pews for later, this sounds a bit odd but there will be times that you'll get a bit lost in what your doing and having a 'thing' that you can start and more importantly FINISH in an hour/day/week will get you back on track.
Hope the above helps and feel free to ask away.
Edit:
One more thing.... Remember, your building a MODEL of a church, not a church itself, you don't have to get every detail right. You only have to get it right enough for it to be recognisably that column, cill, pew etc. Its very very easy to get lost in the detail. -
Thanks for the encouragement, guys - and for the advice, Paul. Luckily, I have a host of scaled drawings of the modern version of the church which were made in the 1920s, so I don't have to get into laser technology. There were also a couple of 1920s archaeological excavations, so the east end of the church is pretty well tied down. Your point about having two models is one which hadn't occurred to me - certainly worth a lot of thought. The only point which may make that a no-no is that I want to be able to do interior renders using only external daylight through the windows. For that to work, I think I'd need at least a ceiling and, if I have a ceiling, I may as well have a roof. Or am I thinking way off-beam? I also want to animate the development of the church - basic Norman / tower addition / south aisle widening / Dissolution demolition - which took place over a few centuries to arrive at what we have now. But you've given me lots to think about - not least the floor. I hadn't even considered a floor!!!! I was just going to start building on the ground plane. DOOOHHHHH! I'll put that one down to a senior moment, if you don't mind.
Mike
-
Well, there is progress. After several false starts and attempts at different ways of doing things, I have a movable scaled floorplan within Sketchup and I have a 10-foot thick raft which I can sink into the terrain model to account for an 8-foot slope and to provide me with a floor. Now, this may not sound like much, but to me it's a huge step forward. I'm congratulating myself - although I don't understand why I can't erase the seam at the back of the apse end. However, that's not too important at this stage. I think I'm going to take the advice given and build a solid version (which will do fine for distance shots) and a separate interior (only because I think the solid version may be quicker and give me something to play with while I'm struggling with columns and windows).
I like this Sketchup thing - it's giving a middle-aged (oh OK - old) man a lot of pleasure.

-
@unknownuser said:
although I don't understand why I can't erase the seam at the back of the apse end. However, that's not too important at this stage.
i would say this is exactly the stage where its important. if you cure it now you won't find that is does matter down the road when its way TOO late. think of building in the real world, your building is only as good as its foundation.
i have a few models; now too complex; that i wish i would have been a lot more careful at the beginning. little things can cause so much annoyance down the road that you'll be tempted to start over.
-
Hi Guys, Hi MKG
May be, you could use later the capability of SU to drive animated sections. Step by step, we'll discover the building of this Abbey.

MALAISE
-
Wow, what a great project. I'm looking forward to seeing the progress. Is there anyway we can see a picture of the existing building?
-
Hi Mike,
Glad you started your project (since we "met" at your "introduction" in the Newbie dept., this is the first time I have time for the Gallery
 )
)Anyway,looking forward to the church. Looks to be quite a "regular" one (in the sense there aren't too many irregularities) so it shouldn't be that big of a problem.
The project itself (including all the later alterations) is also very appealing. I am thinking about something similar with our own cathedral here (also from about the same age originally) since in August there will be the celebrations of the millennium of the foundation of our bishopric see (although we have Late Roman/ Early Christian chapels from the 4th century, too).

So looking forward to seeing your progress

@tinanne said:
Is there anyway we can see a picture of the existing building?
Hehe.. Me as an "admin" have access to IP's so I have already checked it out (you can imagine how interested I was - hope you don't mind, Mike) but of course, there is this "privacy issue" you know, Tina...
 so let's wait till Mike reveals the site.
so let's wait till Mike reveals the site. -
Csaba, I was wondering when you were going to chime in. This project is right up your alley

-
@tinanne said:
Csaba, I was wondering when you were going to chime in. This project is right up your alley

Oh, definitely! Also, we have already "talked" about it with Mike in the "Newbie" Dept.
BTW Mike, I have started a series of tutorials about structures that can be used in such projects. The first is a "Cross vault" (note that it's on the home site of SketchUcation and needs a different login so if you haven't registered there yet,please, do).
-
Hi Tinanne - I have a huge collection of photos of the church, and I'll put some up here. Unfortunately, the "interesting" bit is the most difficult to photograph - I had to get into some pretty precarious positions to get what I've got. However, the interior is fully accessible, and the north aisle and half the nave are perfectly preserved Norman through and through. I'll get to the photos in a day or so.
Gaieus - yes thanks, I found your cross vault and I have definite plans for it as there was a huge great cross vault holding up the original tower over the (would you believe?) crossing.
At the moment I'm playing with the flip tool and finding out everything the Move tool can do (!!!!!!!!!), so there's not too much modelling progress - that'll also be in the next day or so. I also have to decide just how ornate a West Door to put in - there's no trace of that left, so I have to guess. Oh, the vicissitudes of creativity!
Mike
-
@mkg said:
there was a huge great cross vault holding up the original tower over the (would you believe?) crossing.
I'd certainly believe as that would be quite common for these churches

In fact, when I was a beginner in SU (say about 2.5 ys ago),one of my first projects was a Romanesque church (just an imaginary one - all that I could build). It also had a tower above the crossing. I'll see if I can mine it out from the depths of HD crashes and all that I could save.
Edit: and here it is. Note that DON'T try to learn from it (especially as far as layering and grouping technique is concerned) as it is screwed up big time! It's just the fun of modelling such stuff even as a complete beginner that I was when I "committed" it.
-
Hi all - no, I haven't forgotten this or given it up. There's just been so much else to do - like finding a good application to put all of the models into (it's definitely grown from the church to the entire village). Anyway, it's going to be either Unity or Irrlicht, depending upon whether I can bring myself to learn the scripting language for Unity. Does anyone have any experience with LightUp for Sketchup? It looks good - but is it good enough to buy?
As someone once said, I shall return!!!
Mike
PS - @Gaieus - that is one heck of a model!!!!!! I'm taking notes and pinching bits. Hope you don't mind.
-
I'm also considering to try out LightUp once I have enough time (and "ready" models to test it). Note that it has a trial version (AFAIK 1 month) so you don't risk anything giving it a chance.
Here is a topic on the LUp Forum I was browsing yesterday (in fact, it was for a different reason but then the same thing you're contemplating on came to my mind). And here is a video by Adam (author of LightUp) that demonstrates some workflow from LUp to Unity:
[flash=500,400:1gxuoxhv]http://www.youtube.com/v/eNI2RjNsRwY&hl=en&fs=1&[/flash:1gxuoxhv]
Advertisement







