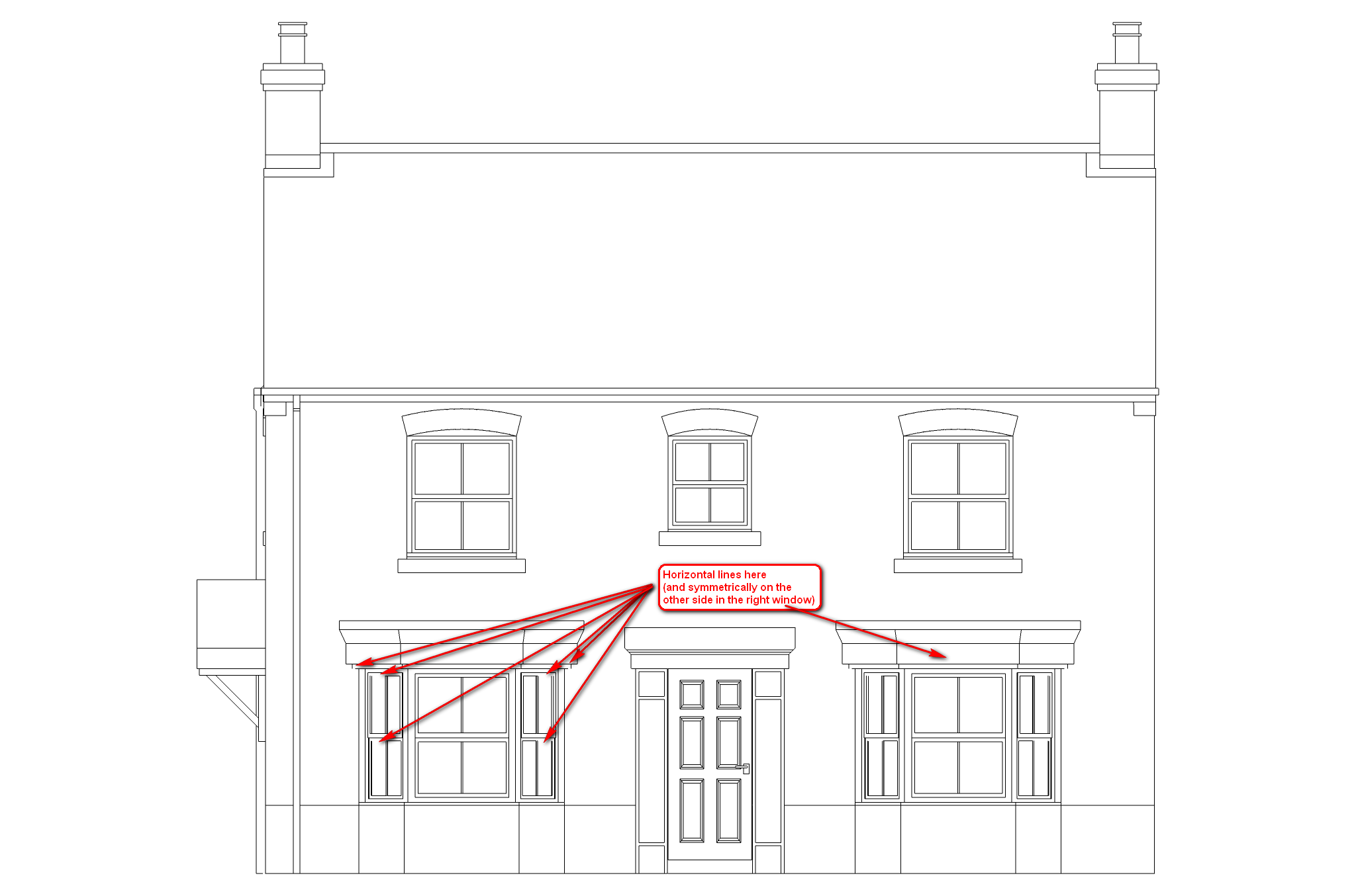Exporting to CAD programme
-
Hi All,
I wonder if someone could help me here as i have no experience at all in this area of sketchup, basically what i am wanting to do is export from sketchup individual elevations and floor plans to be able to import into my CAD programme in 2d. I have tried to do this already but all i get is the outline of the floor plans, can anybody point me in the right direction please.
Cheers
Darren
-
Hi Darren
You need to export a different view for every view that you need in CAD.
Go to camera on the menu bar > tick paralell projection. This turns off perspective. Now open the views toolbar. Click on the top view (looks like a roof) to get your plan, export that. Then click on each elevation, export each view as a dwg.
jon
-
Thanks for your reply Jon

I tried what you suggested, and tried exporting the front elevation but all i got when i imported was the top view again

I set my view to paralell projection and then created a scene tab called 'front elevation' ,then exported 3d graphic and selected dwg format, then impored to CAD. Did i miss something out ?
Cheers
Darren
-
Hi Darren,
Try this:
- create your scenes (in parallel mode > every standard view you want to export)
- place section cuts into every view you want to export
- go to File > Export > Section slice and it will finely export a 2D footprint or elevation where you placed the section cut into dxg/dxf.
Se also:
http://download.sketchup.com/sketchuphelp/gsu6_win/Content/K-Input_and_Output/Import_and_Export/IO-SectionSliceExport.htm
(this is the "old" guide but I like it better than the new one).
-
Thanks for your responce Gaieus

I have tried what you suggested and that works in part, i am now able to get a front view but it is only a part elevation. I think i may be doing something wrong with the section plane, but im not sure. What i am wanting to achieve is a full elevation front face,windows, doors roof etc etc but at the moment its not quite working out. Are you able to do this or not, i have attached the model that i am trying to do it on and wonder if someone could take a look at it please

Cheers
Darren
-
Hi Darren,
Would this be the one you are okay with? This is a 2D dwg export (SU Pro only of course) of the front elevation view (with all the necessary setting like standard view and parallel camera)
-
Thank you very very much Gaieus, stupid, stupid me
 i missed the most important step export to 2d and not 3d
i missed the most important step export to 2d and not 3d 


Cheers again
Darren
-
I noticed that some lines are missing though. See the top frame of the first floor windows for instance. This shouldn't happen.
-
@gaieus said:
I noticed that some lines are missing though. See the top frame of the first floor windows for instance. This shouldn't happen.
Do you mean the arches above, if so i think this is to do with how i have drawn them i have hidden the lines

-
No, I mean lines on the "ground floor" (that's the "first floor" in English
 ) see attached
) see attached
-
Yes i noticed that earlier today when i was working on the CAD model, its not caused me any problems though in this case but it is a little worrying that something important could be missed. I will have to see if it happens with any others.

Cheers
Darren
-
The SU hidden line exports have had lines missing as far as I remember. I understand it is a general problem of hidden line algorithms. You may make SU calculate 10 times longer, and there will be less lines missing, but the export will not be perfect anyway. Even AutoCad, with a precision of some significant digits more, makes the same kind of mistakes. It's understandable: the lines are infiniely thin on infinitely thin surfaces. SU has simply stopped calculating at a point when the lines seemed to lie behind the adjacent surface, not on top of it.
Tip when correcting these in AutoCad: If the missing lines intersect other lines, the intersection points usually are there to snap to when drawing them "by hand". If you use functions like Overkill in AutoCad to reduce the number of lines in your exported drawing, it is better to do the corrections before that, as Overkill will heal colinear lines to single ones.
Anssi
-
These are great tips, Anssi, thanks. In fact, I know almost nothing about CAD and only learning the basics right now (and mainly for the "sake" of the forums here)

Advertisement







