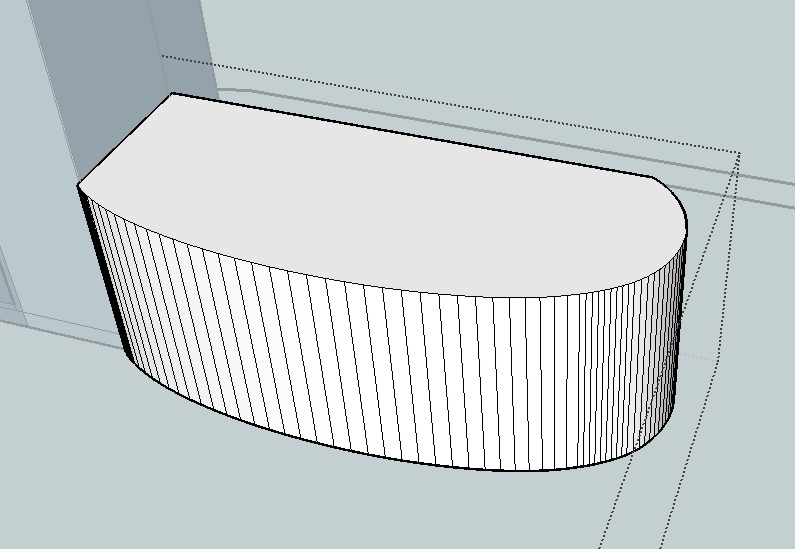Curved desk issue
-
Hey,
I've been using an imported dwg floorplan file to start a shop model. I'm working on the main desk/counter area. It has 2 curved edges, how come when I pull it off the floor (I have used the lines of the floorplan - I haven't traced over it) I get a face with many vertical lines? What did I do wrong? Does the arc need to be created in sketchup?
Thanks for your help in advance.
Matt

-
Because its imported line work SU treats it as lots of small lines rather than one large curve. Youve got a couple of options: either download weld.rb form smustard.com and weld all the small lines in to one big curve, or get the eraser and go over the lines while holding ctrl.
Using weld.rb is probably the best option, as it will make altering things easier if you ahve to change it later.
-
Remus,
Thats a great little trick.
Thanks very much, very useful!
-
Hi Matt,
beside the solutions and suggestions Remus made, also note that SU doesn't have real curves at all; every curve is made up of smaller line segments and curved surfaces of smaller (but smoothed) facets. If you turn on hidden geometry (View menu), you'll see the softened edges betwen them.
Now when a series of line segments are welded into a curve (that's what weld.rb is good for), they can be selected as one entity (easier than one by one) on one hand AND after PushPulling, the surface will be softened already on the other.
Sometimes it's just a "quick(er) and dirty" method to soften those lines with the Ctrl+Eraser tool withoutr hassling around with the weld plugin.
-
You can also triple-click to select the volume, and then right click > Soften/Smooth edges.
Make sure to select "soften coplanar", and drag the slider until you are satisfied.
-
Hi folks.
If you triple click to select all gometries, the edges of the top and the bottom will also be smoothed which migth not be the final effect that is wanted.
A quick way of selecting only the vertical edges to be softened is as follow:
1 - Use a view that shows the object mostly from its side (a front, back, left or right view is even better.
2 - Do a right to left window select and avoid selecting any of the top and bottom edges.
Another one:
1 - Triple click to select all edges and faces (the softening engine will ignore the faces then, do not worry).
2 - Double click on the top while pressing the SHIFT key to Add/Subtract from the selection. The top will be deselected with its edges.
3 - Repeat step 2 for the bottom.
Just ideas.
Advertisement







