Warehouse WIP
-
Eric, nice renderings, even if you did forget the dock bumpers on the second image.
-
Thanks Daniel. I did not forget the bumpers because the owner is not furnishing them. They will be tenant fit-ups if required. Dock levelers might be added but for the rendering they are not to be shown. Good eye.
I am cooking another view right now... so far it is my favorite. -
Next view.
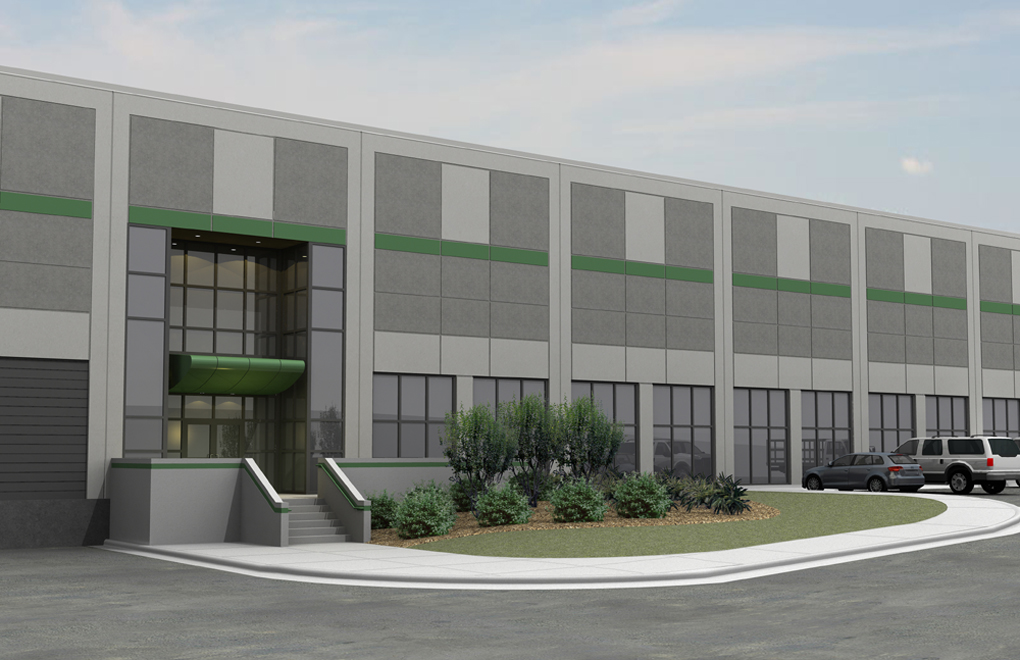
-
Looks great, Mr. Lay.
-
Eric...I see rapid love between Podium and you. Looking good.
-
Aw shucks guys

-
CANT SEE THE IMAGE!
 my computers fault >_<
my computers fault >_< -
Great work Eric and I see you have fixed the tiling (looks good now). Is that a light leak in the awning
 Really nice work, very clean.
Really nice work, very clean.Scott
-
Thanks Scott. That is an omni sitting about 4' above the entrance patio to add a bit of light to the entrance area. I liked the reflection on the canopy so I left it. Even thought it begs the question... Where is the source?

Here are three more. All the comments have been great and very helpful, thanks.
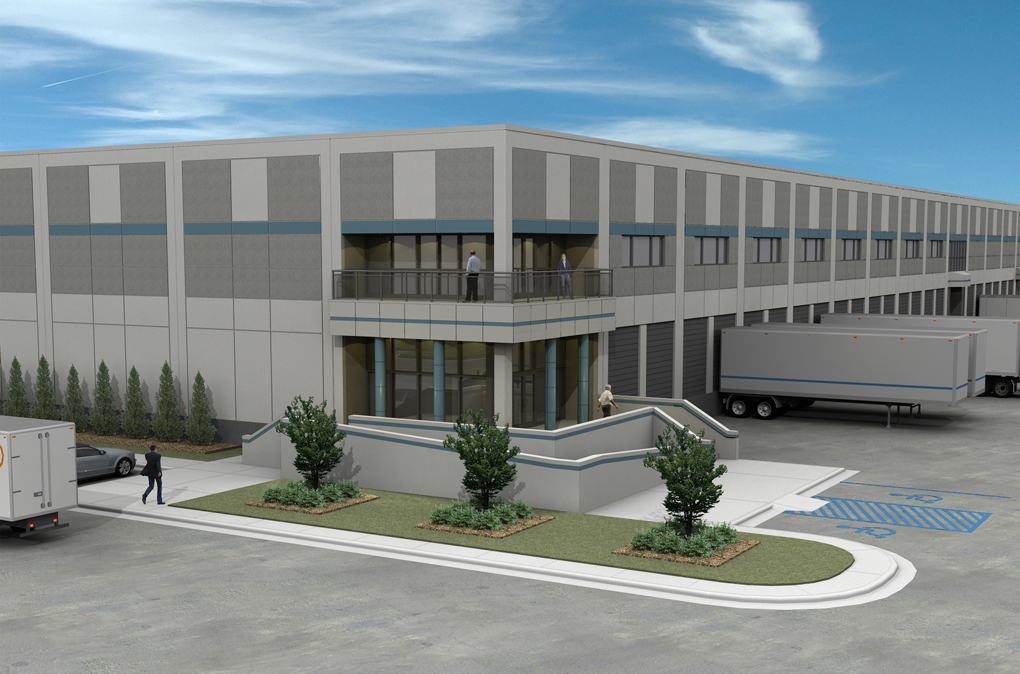
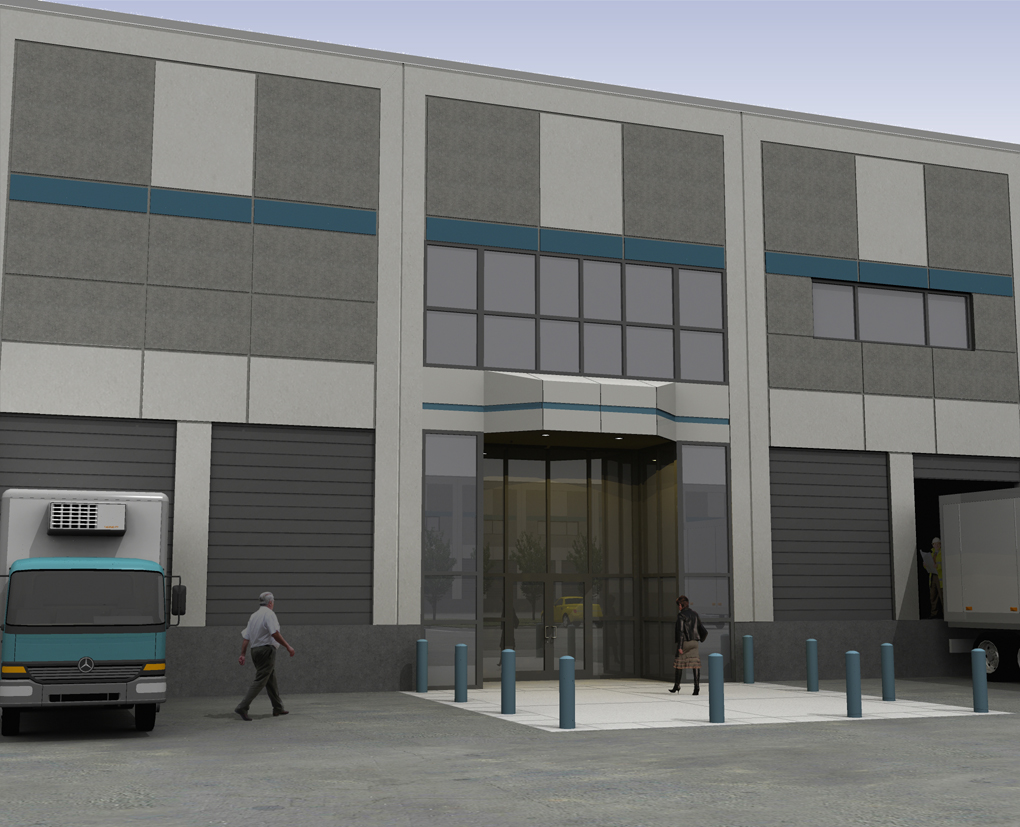
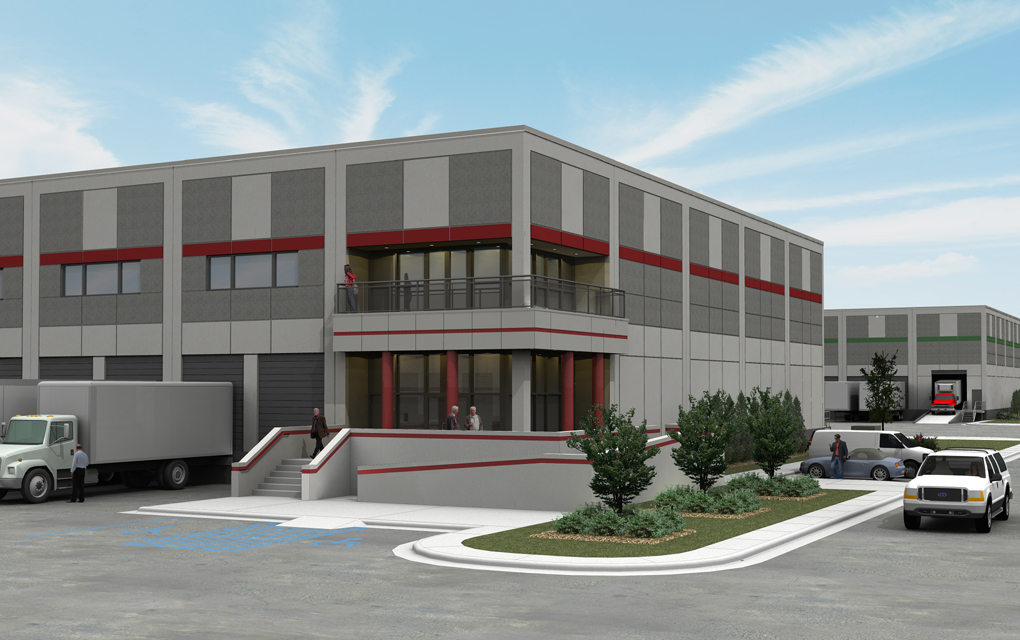
-
They look great Boo! I have only 1 comment about the 1st image in your last post... the handicap markers on the pavement are backwards?!
-
Fantastic work Eric. Extremely clean and show the building well. The people fit well too. Many times the scale is off or the lighting/color doesn't fit but these blend very nicely to your composition.
Scott
-
I agree with Scott - your people are spot-on. Overall, a great set of renderings. Design question: no exterior/site lighting? It would be nice to see a night-time rendering.
-
@unknownuser said:
... the handicap markers on the pavement are backwards?!
Yes, that is how they do it here in Alabama

Dude, I totally missed that. I had mirrored the building and forgot to 'splode the markers and reverse those. Thanks for the catch.Thanks again for the comments guys.
Daniel, there is exterior lighting, one of many details I am sure I missed. I just might play with another night rendering like This one I did before the design and colors were fully realized. However it would have to be for practice unless the owner requests it.
-

-
Nice work. Remind me of a lot of the new warehouses they put up around here in the outlying metro areas.
Looks like a concrete tilt-up. Last one I did was site plan application with all the works and later the construction documents. Typically with the banding details both verical and horizontal including rustication lines.
-
Ok, here are the last of them. The overall shots were not as fun as the closeups

C&C still welcome. Thanks for all the comments and help.
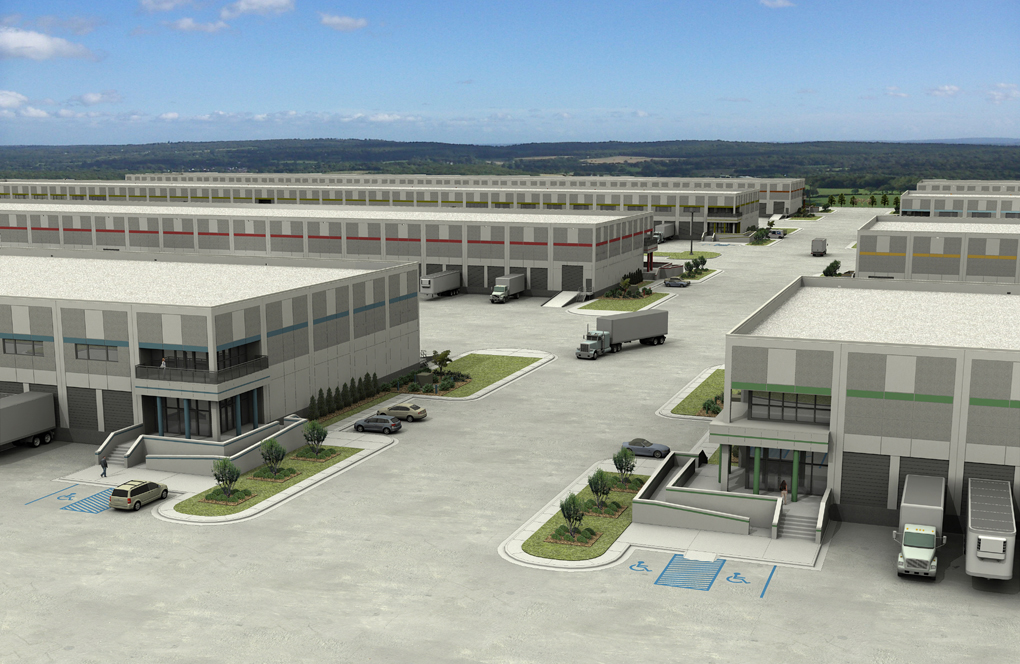
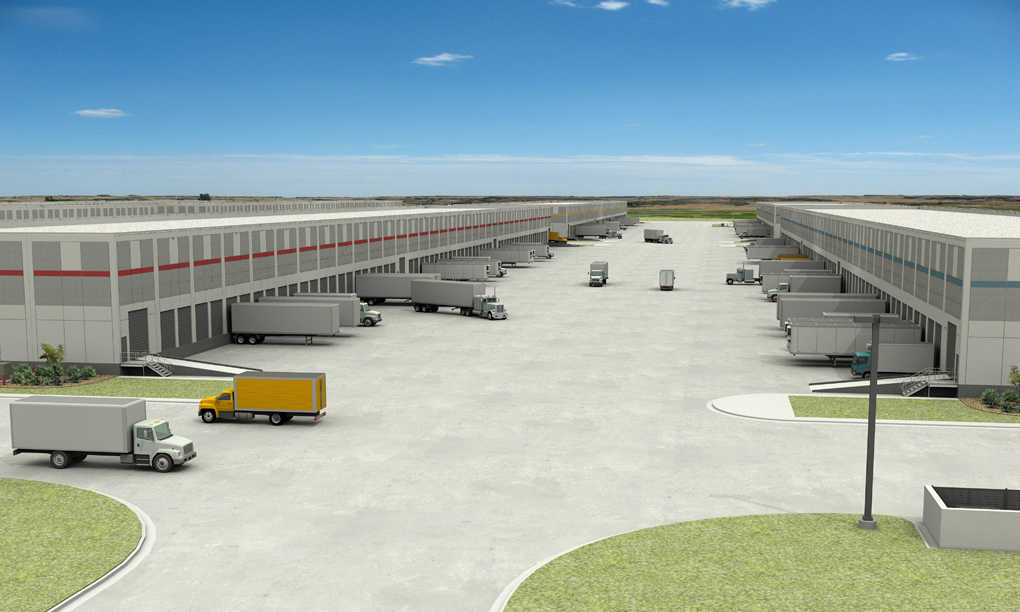
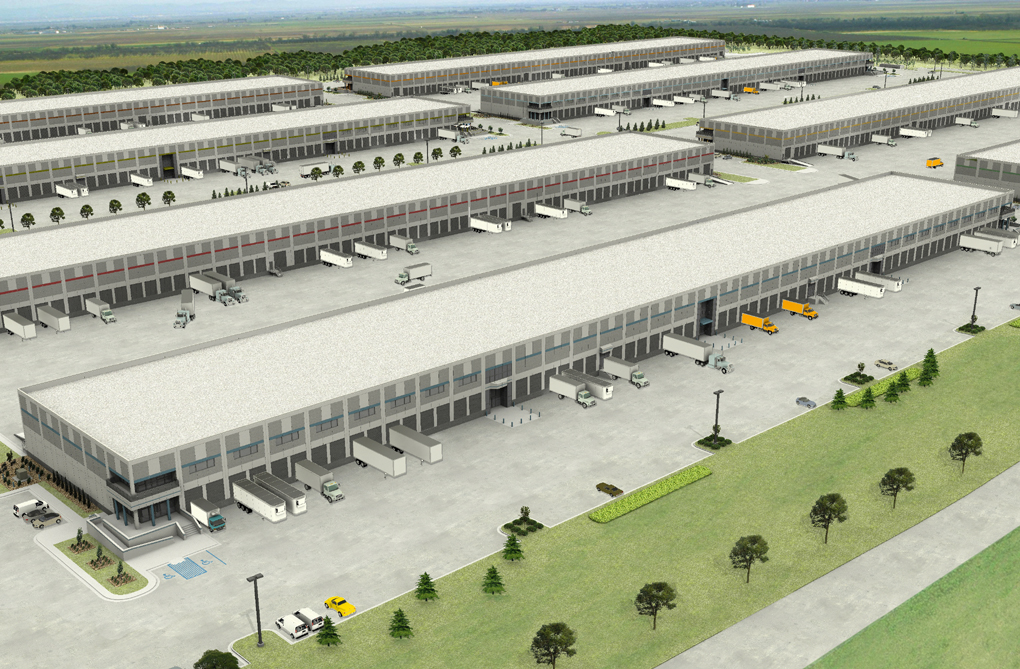
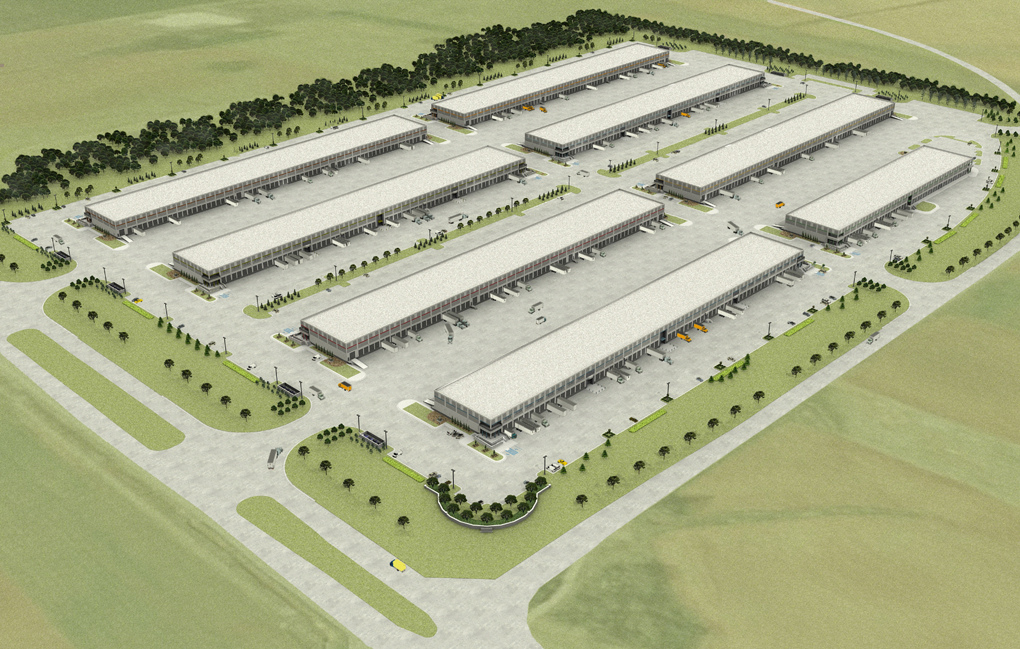
-
Love 'em but your pavement texture is tiling pretty bad but on the closeups it looks great!
-
Boofredlay - Were you rendering someone else's designs, or are these your designs?
I'm not understanding the massive amount of roller shutters compared to the tiny width of each warehouse. I don't understand why there are 8 seperate buildings when there could be one huge building, internally seperated, in half the space.
-
Someone else's design that our firm is doing CD's on. Only the lower left building will be built at this time. Others to follow as demand grows.
-
looks great, Eric.
Advertisement







