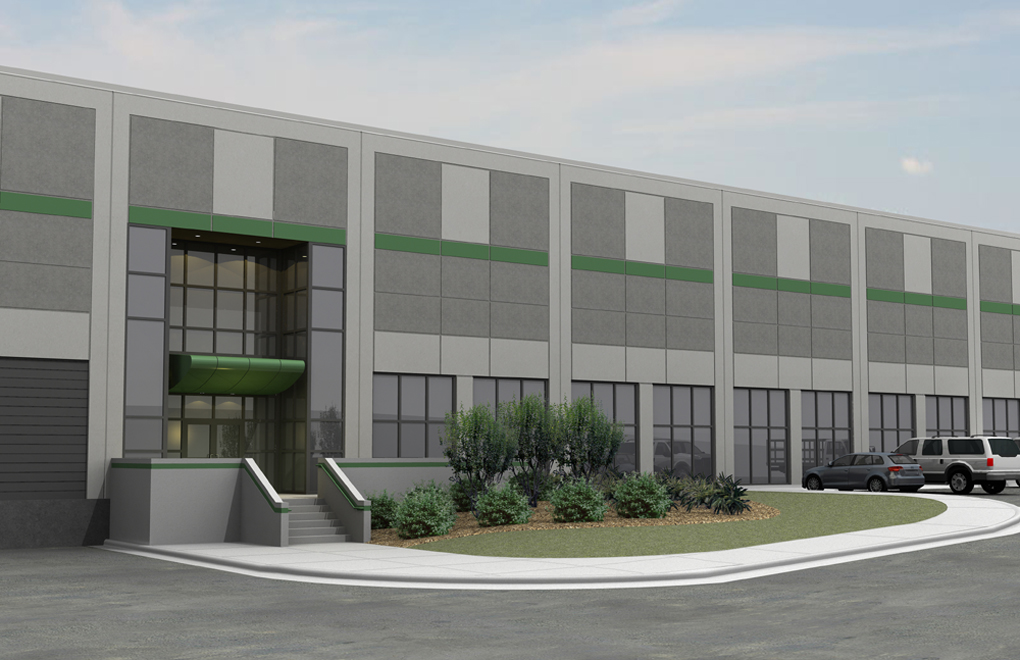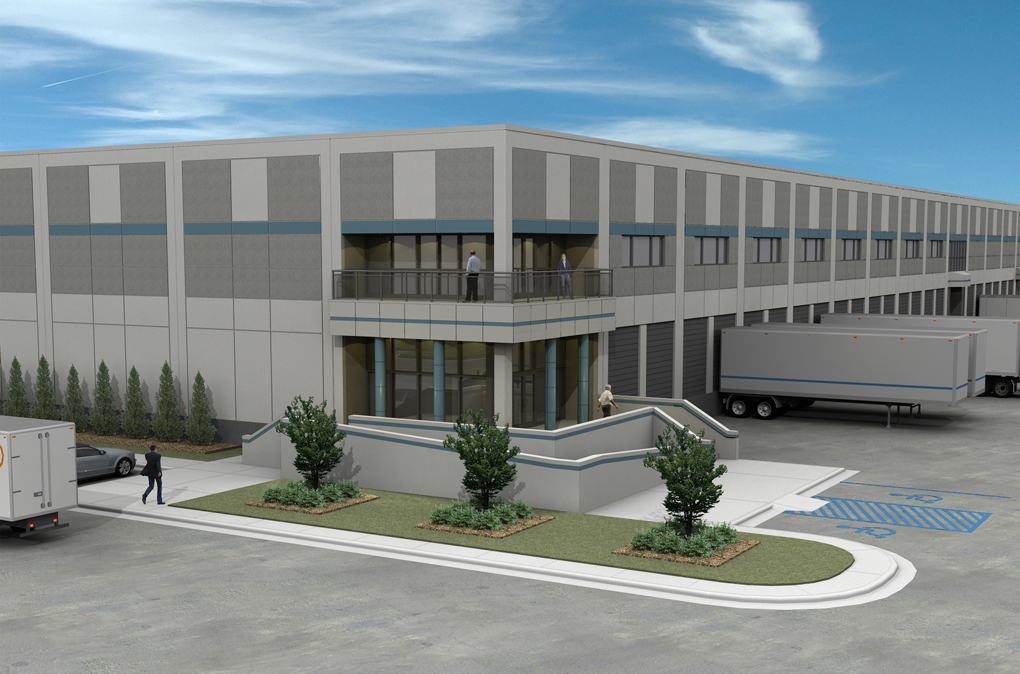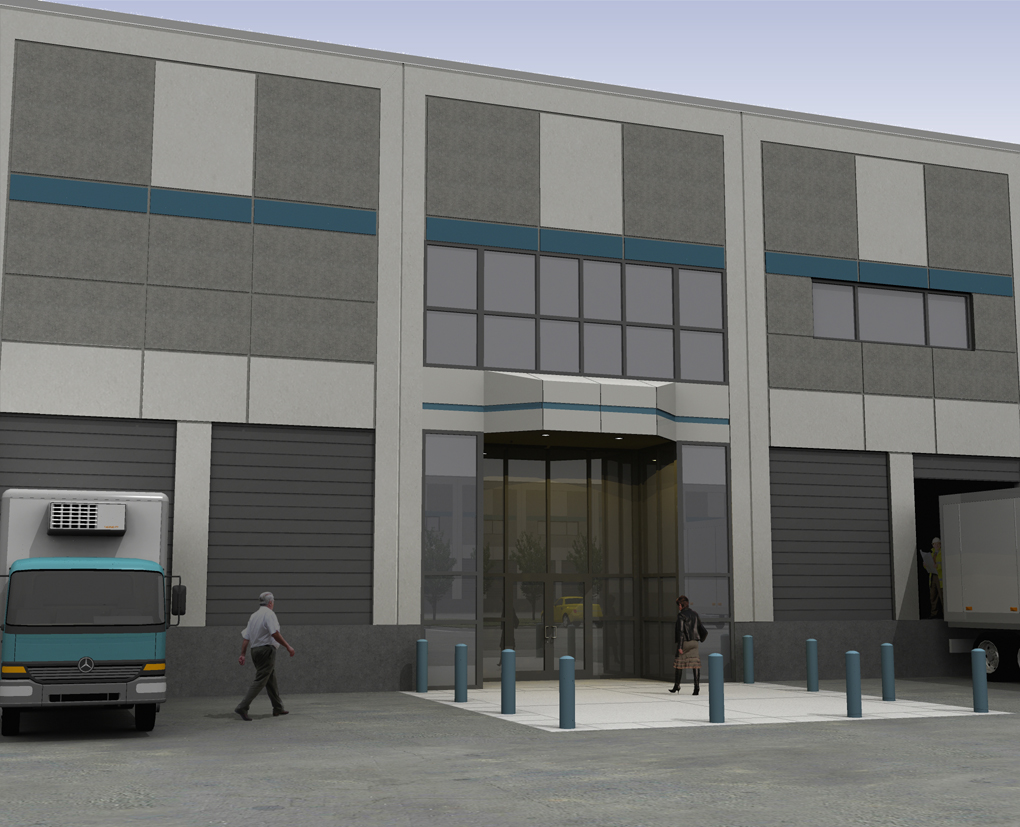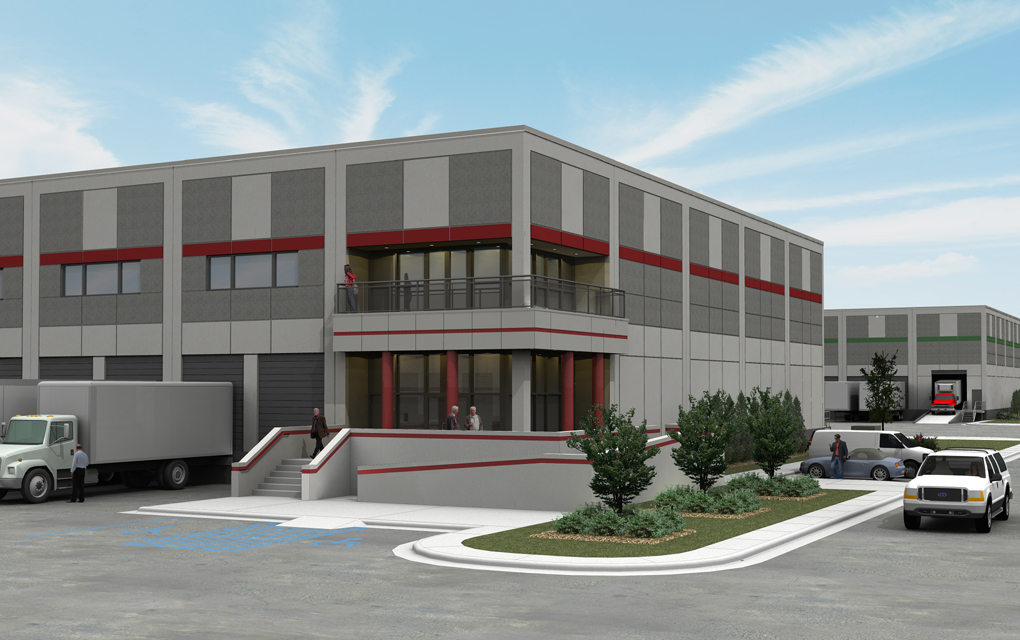Warehouse WIP
-
Actually I like it. It is a bit gloomy but it helps the lights show. Maybe some more definition to the wall materials. There is a bit of tiling in the darker grey material though.
Good work.
Scott
-
@unknownuser said:
Again, thanks to all who have helped out.
Here is an update. The original image I posted is not in the set the owner wants so I am on to the others. Here is a shot of one of the middle entrances. Bit of a boring setup but it is what it is.
Pedestrians walking through the loading bays to get to the entrance? Not working for a very safety-oriented company then?
-
The personal vehicle parking is facing the building.
Thanks Scott. I believe before I deliver this image I will fix that tiling.
-
Eric,
I like the overhang but it seems like water would run right down it to the face of the door. Is that right?
Scott
-
Ha Ha Ha, good eye. First off I am not the designer on this job, just the cadd monkey.
We just changed that canopy yesterday. It used to have a built up roof with roof drains going through the building and the owner wanted to cut cost so out it went. There will be a drip edge along one of the panel joint lines towards the leading edge but I am sure some water will make it closer to the door. Actually I think it might change later to some prefab unit but for the renderings this will stay.
-
Nice work Eric.

-
Again, nice work

-
Eric, nice renderings, even if you did forget the dock bumpers on the second image.
-
Thanks Daniel. I did not forget the bumpers because the owner is not furnishing them. They will be tenant fit-ups if required. Dock levelers might be added but for the rendering they are not to be shown. Good eye.
I am cooking another view right now... so far it is my favorite. -
Next view.

-
Looks great, Mr. Lay.
-
Eric...I see rapid love between Podium and you. Looking good.
-
Aw shucks guys

-
CANT SEE THE IMAGE!
 my computers fault >_<
my computers fault >_< -
Great work Eric and I see you have fixed the tiling (looks good now). Is that a light leak in the awning
 Really nice work, very clean.
Really nice work, very clean.Scott
-
Thanks Scott. That is an omni sitting about 4' above the entrance patio to add a bit of light to the entrance area. I liked the reflection on the canopy so I left it. Even thought it begs the question... Where is the source?

Here are three more. All the comments have been great and very helpful, thanks.



-
They look great Boo! I have only 1 comment about the 1st image in your last post... the handicap markers on the pavement are backwards?!
-
Fantastic work Eric. Extremely clean and show the building well. The people fit well too. Many times the scale is off or the lighting/color doesn't fit but these blend very nicely to your composition.
Scott
-
I agree with Scott - your people are spot-on. Overall, a great set of renderings. Design question: no exterior/site lighting? It would be nice to see a night-time rendering.
-
@unknownuser said:
... the handicap markers on the pavement are backwards?!
Yes, that is how they do it here in Alabama

Dude, I totally missed that. I had mirrored the building and forgot to 'splode the markers and reverse those. Thanks for the catch.Thanks again for the comments guys.
Daniel, there is exterior lighting, one of many details I am sure I missed. I just might play with another night rendering like This one I did before the design and colors were fully realized. However it would have to be for practice unless the owner requests it.
Advertisement







