Architects need not reply
-
I've heard a lot from Architects but I would really like to hear from others who use Sketchup.
I'm a Production Designer in Film and Television. I've been using Sketchup since before it was Googlized, but only for what I would describe as 'noodling'. That is, roughing out set configuration, camera angles etc. Rendering is painfully slow and most Set Designers who work for me consider it to be nothing more than 3D lego. Interested in hearing opinions.
Cheers. -
@unknownuser said:
Architects need not reply
I suggest you read "How to win friends and influence people". Only joking.
There are set designers here though, I'm trying to remember the details of a really impressive post a while ago, I think it was on this forum. It was from a set designer on the tv series One Tree Hill. I've searched for it but can't find it.
@unknownuser said:
Rendering is painfully slow
What rendering software are you using, or do you mean viewing a fully textured model in SU with shadows?
I'm not much of a renderer but somebody here will help.edit: Found the One Tree Hill designers homepage:
-
It would be ambitious to call myself an industrial designer (being a mere student), but i use SU for product renders and working out tricky construction details. Its really good mainly because its so damm quick.
-
@unknownuser said:
I'm trying to remember the details of a really impressive post a while ago, I think it was on this forum. It was from a set designer on the tv series One Tree Hill. I've searched for it but can't find it.
Linea,
Its good that you mention it because I was thinking about the same thing. The post that you refer
to was from the former Last forum and you are right it was Alan Hook of One Tree Hill production
the exact link you posted. He was a member there and he posted some great images from his project at that time . I have searched for that thread but with no success . Its somewhere down there
probably but I just cant find it.
What I did find were some images from that thread on my external hard disk and I hope he wont mind that I repost them again here.
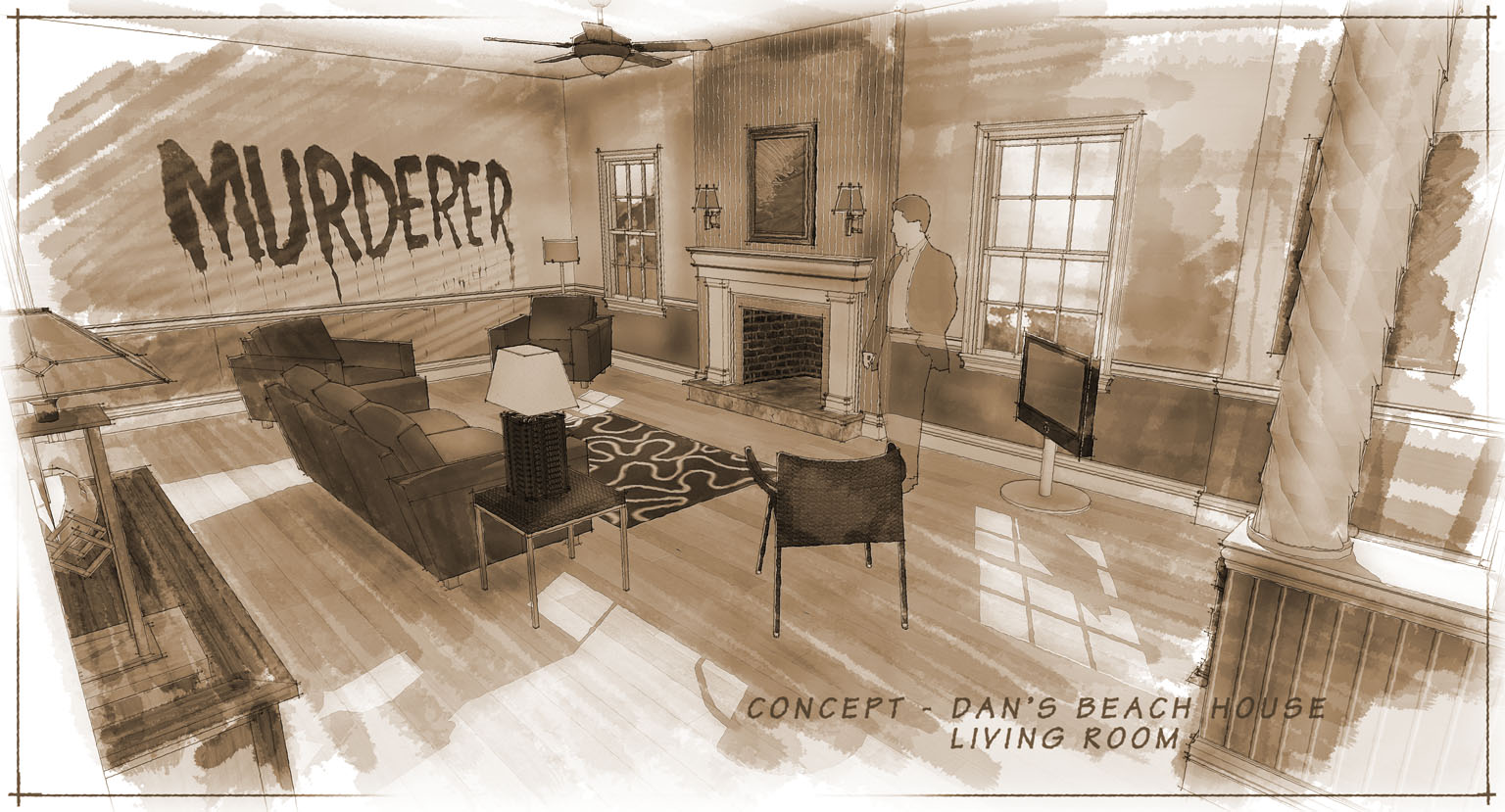
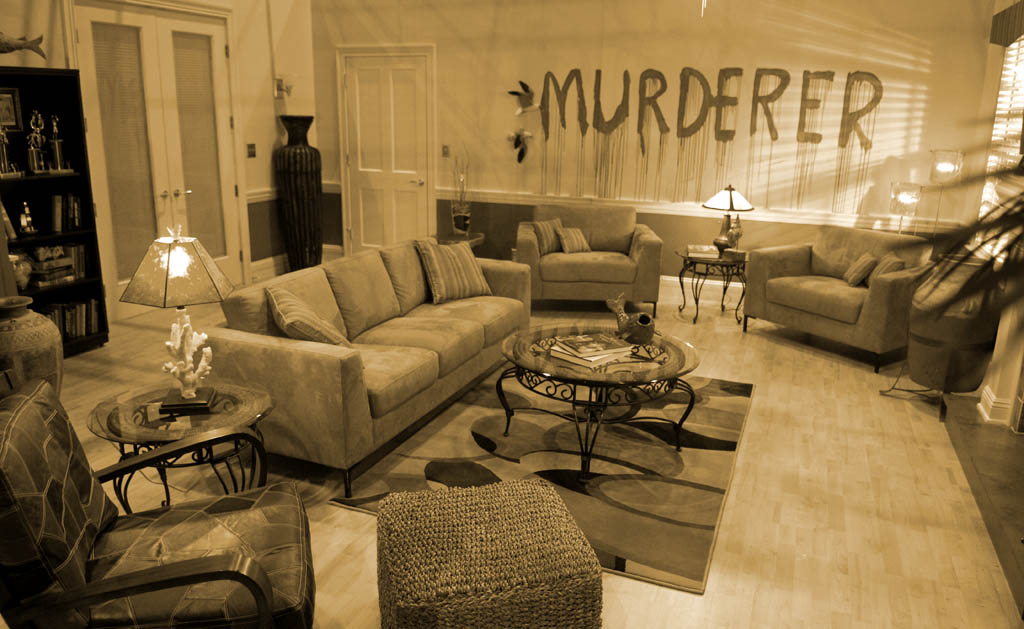
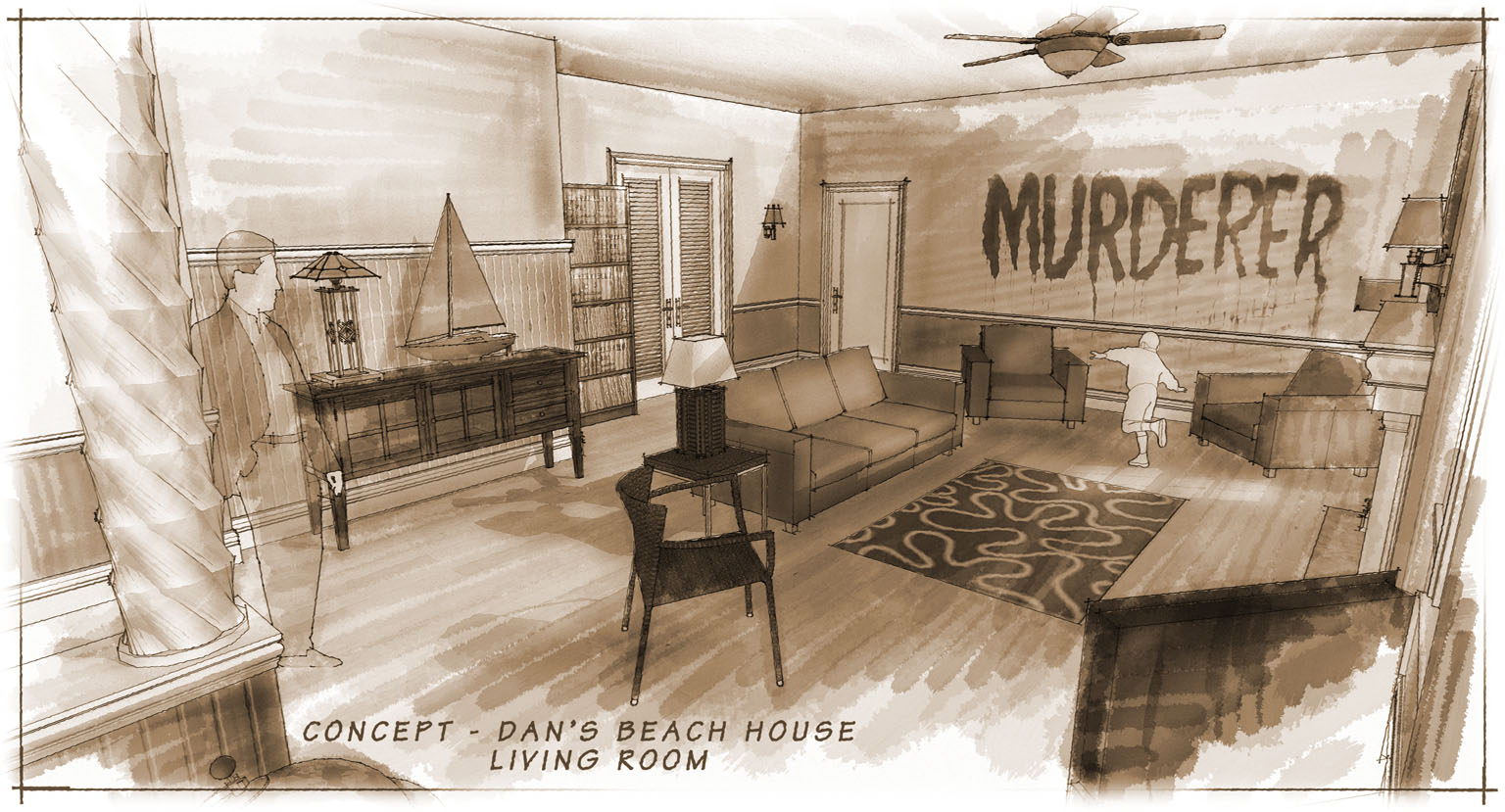
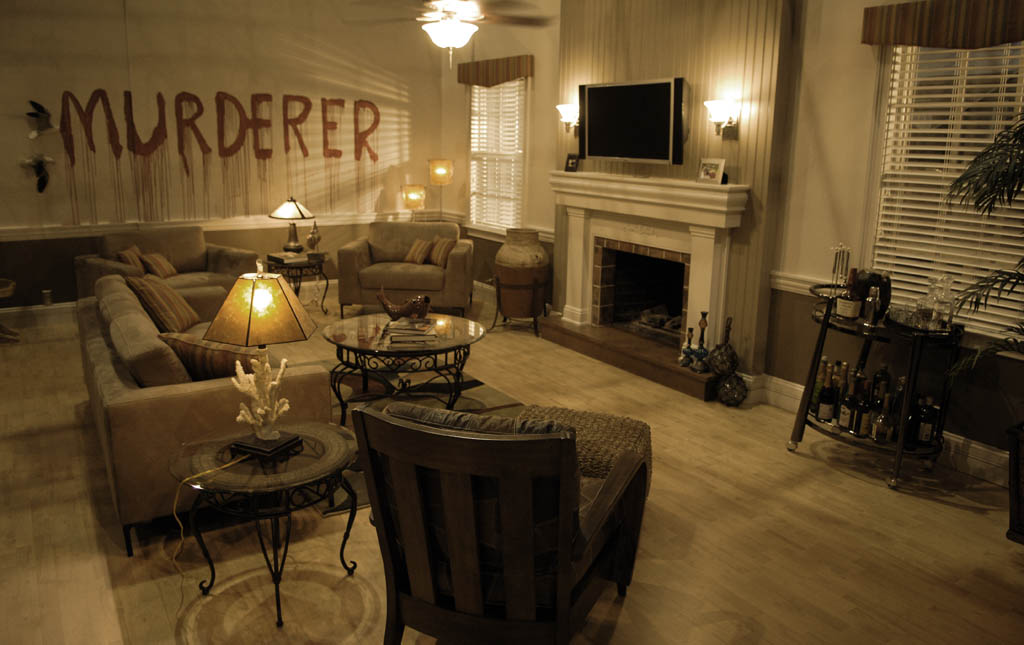
-
I make content for production/set designers....and architects.

It's interesting to note that many of the guys at Marvel Comics (and DC) use SU too. Hardly surprising when you think of all the extreme perspectives they need to do.
There are some good links to stuff like that on Justin's blog.
http://www.giantmonster.tv/giant/?p=222 -
@linea said:
@unknownuser said:
Architects need not reply
I suggest you read "How to win friends and influence people". Only joking.
edit: Found the One Tree Hill designers homepage:
You guys are sure prickly...
This is exactly what I do and it works great for a rendered jpg. that has been enhanced in PhotoShop. However, it gets a little painful if I am touring a 3D model for a director. Alan also hands it off to a Set Designer who then works in Autocad or Vectorworks and then depending on how extravagant the requirements are may take it into 3ds Max or Maya.
My point is that there is a stage quite early in the process where Sketchup goes back in the box, not that it a poor tool. I see a lot of examples from the architectural world and am interested in how other 'designers' utilize it. -
@alan fraser said:
I make content for production/set designers....and architects.

What do you mean by this? Are you referring to Formfonts?
It's interesting to note that many of the guys at Marvel Comics (and DC) use SU too. Hardly surprising when you think of all the extreme perspectives they need to do.
There are some good links to stuff like that on Justin's blog.
http://www.giantmonster.tv/giant/?p=222I have done this sort of thing when working out 'flyovers and nesting' for set extension and other CGI.
-
@mateo soletic said:
@unknownuser said:
I'm trying to remember the details of a really impressive post a while ago, I think it was on this forum. It was from a set designer on the tv series One Tree Hill. I've searched for it but can't find it.
Thanks Mateo, again this is what I use it for.
-
Here's a quick example of a New York brownstone street concept where a facade is built and New York will be added as a set extension.
I also manipulated the 3d model to work out basic camera angles with the director.
Sketchup/Podium about three hours work.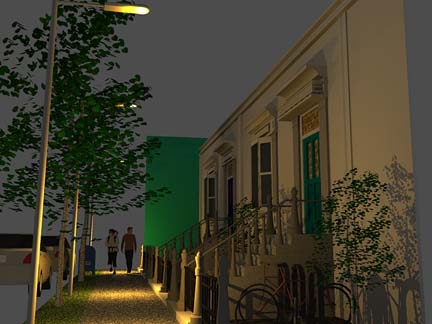
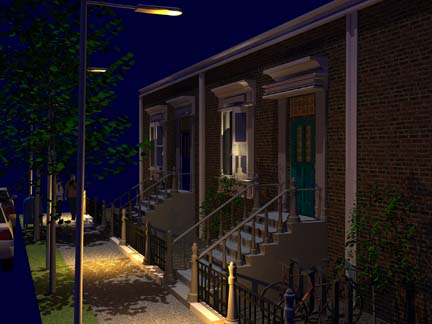
-
@unknownuser said:
linea wrote:
Architects need not replyI suggest you read "How to win friends and influence people". Only joking.
edit: Found the One Tree Hill designers homepage:
http://homepage.mac.com/alanhook/OneTree_2.html
You guys are sure prickly...
This is exactly what I do and it works great for a rendered jpg. that has been enhanced in PhotoShop. However, it gets a little painful if I am touring a 3D model for a director. Alan also hands it off to a Set Designer who then works in Autocad or Vectorworks and then depending on how extravagant the requirements are may take it into 3ds Max or Maya.
My point is that there is a stage quite early in the process where Sketchup goes back in the box, not that it a poor tool. I see a lot of examples from the architectural world and am interested in how other 'designers' utilize itHi Double
I really was joking, I just meant that there are alot of architects here and designers that work in related fields. But everybody is helpful here and I think we all learn alot from each others workflow, it isn't necessary dependant on the profession.
I know what you mean though, navigating an SU model live with a client can be less than slick. Its worthwhile setting up scene tabs that you can just click on rather than navigate and orbit the model.
-
@linea said:
@unknownuser said:
linea wrote:
I really was joking, I just meant that there are alot of architects here and designers that work in related fields. But everybody is helpful here and I think we all learn alot from each others workflow, it isn't necessary dependant on the profession.
I know what you mean though, navigating an SU model live with a client can be less than slick. Its worthwhile setting up scene tabs that you can just click on rather than navigate and orbit the model.
The architectural guys certainly bring a lot of practical knowledge to the table, however, what I do is quite far outside that box. I hope to hear from more designers who have new twists on playing this game. The comic book references were very cool, for example.
cheers,
BTW, I see you are from the UK. I'm working with one of your countrymen right now... Director Geoffrey Sax.
-
@double espresso said:
The architectural guys certainly bring a lot of practical knowledge to the table, however, what I do is quite far outside that box.
hmmmmm.... I don't think you are as far outside the box as you think..... you design a set and show it to a director, architects design a building and show it to a client.
Maybe you should not exclude advice from architects so quickly. Do you really think that don't want to show clients a 3D walkthrough?
High on my wishlist is that someone would take the open source Quake 3 engine and create a free 3D SU walkthrough exporter. It would create a single EXE that clients could walkthrough the model using the AWSD keys and look around using the mouse. The spacebar would toggle to the flying no-clip mode that allowed you to go through walls.
-
@hazza said:
@double espresso said:
The architectural guys certainly bring a lot of practical knowledge to the table, however, what I do is quite far outside that box.
hmmmmm.... I don't think you are as far outside the box as you think..... you design a set and show it to a director, architects design a building and show it to a client.
Maybe you should not exclude advice from architects so quickly. Do you really think that don't want to show clients a 3D walkthrough?
High on my wishlist is that someone would take the open source Quake 3 engine and create a free 3D SU walkthrough exporter. It would create a single EXE that clients could walkthrough the model using the AWSD keys and look around using the mouse. The spacebar would toggle to the flying no-clip mode that allowed you to go through walls.
Hazza,
I have been doing this for more than 20 years, trust me, I know the differences between what I do and what an architect does. And please don't twist my words, I am not dismissing the invaluable input of architects. I thought I made that clear in my previous posts. Perhaps the heading threw you off... it was meant to be facetious. I like architects. I even had lunch with one last week...he stuck me with the bill. -
i find it to be great at the concept phase, especially if there aren't super fine details to resolve. I use it a lot - but almost never without photoshop post processing in the form of curves adjustment and painting. even if I've rendered in vray - (which is extremely fast and I would recommend.) I find that when working with an art director or production designer and they want to inevitably start making changes to your model, it is easier to resolve in paint. But a lot of people i know use it for quick turn around - commercials etc.
once i need to start really resolving form issues, color etc i have much more control in photoshop/painting. I find sketchup to be extremely difficult to create the detail i want. but that is just me.
I've seen a lot of great stuff form lightwave/modo/ etc but that is a different learning curve entirely.
-
Double - some of my stuff might be relevant. SU and Photoshop. Agree with your assessment that SU can only take you so far though, especially at the conceptual design stage. For basic blocking and perspectives though, it's a great tool.



[attachment/img=0]Untitled-2s.jpg[/attachment]
A.
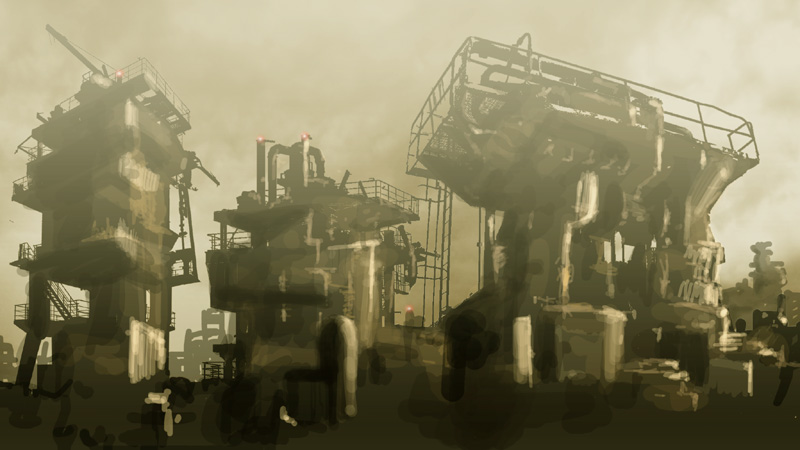
-
@unknownuser said:
High on my wishlist is that someone would take the open source Quake 3 engine and create a free 3D SU walkthrough exporter. It would create a single EXE that clients could walkthrough the model using the AWSD keys and look around using the mouse. The spacebar would toggle to the flying no-clip mode that allowed you to go through walls.
A while back a friend of mine got SU models (via 3d studio) into Oblivion and Crysis. Apparently Crysis was more hassle than it was worth. I think you have to mess about with sub directories to access the Crysis sandbox and then there are some on screen game windows that were difficult to hide. Together we had a go at importing into Oblivion and it was very simple. It was easy to get an SU model (via 3d studio) in there, nicely rendered (not as good as crysis though)and you can navigate with the cursors. The methods were copied from the links below. The Oblivion examples are great.
http://digitalurban.blogspot.com/search/label/Crysis (scroll down a bit)
-
@andyc said:
Double - some of my stuff might be relevant. SU and Photoshop. Agree with your assessment that SU can only take you so far though, especially at the conceptual design stage. For basic blocking and perspectives though, it's a great tool.
Andy,
Great stuff.Great energy! You are definitely taking SU to that filmic place I was looking for. Lets shoot it!
I agree that Sketchup is perfect for roughing out ideas and it also shaves hours off those foamcore models we did way back when (read five years ago - lol).
DE -
Well I read all the way to the end Greg
 .
.Really interesting post. Agree with your point about traditional hand-drawn production designs carrying a great deal more information than we can easily communicate with SU. Hard to see how software can bridge this gap.
Some really great images in your post too.
Andy.
-
@unknownuser said:
I need the power and wickedness of Modo, but with the hard surface modelling simplicity of SU
you hit the nail right on the head there.
great images! -
Greg,
Your points are right on the mark and it's really great to hear from those who work 'on the dark side' and see what they are doing. Great examples! Thanks.
DE
Advertisement








