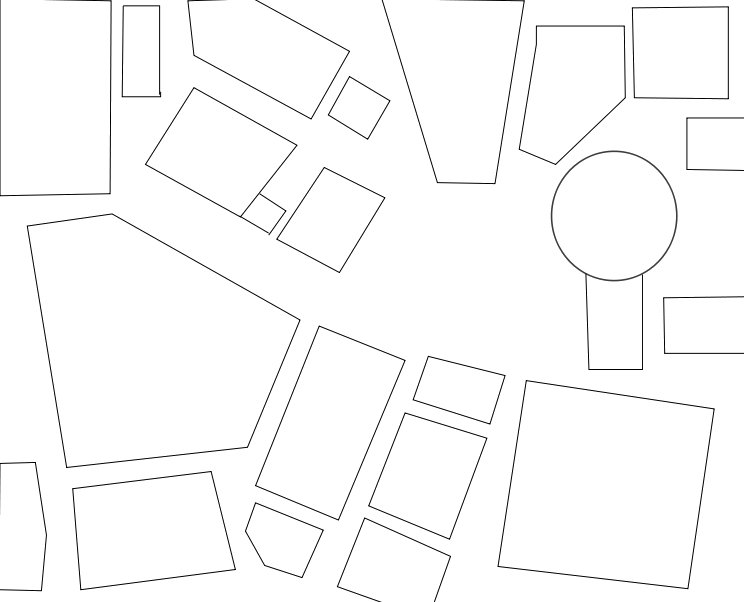Block out Rough Buildings from Footprint
-
Shadows are very important for realistic images. They don't just darken, light interacts reflects etc.... I do most of my graphics in Photoshop but I can see the huge potential of sketchup. I'd appreciate it if someone would help with a task.
If I have a basic city floorplan - building footprints - how can I quickly turn those into rough pillars in sketchup? So for example 'box a' is 3 stories next to 'box b' 9 stories. I might have a picture or layout with a city block or two. I'm not concerned with roof shape or fancy detail but I am concerned with elevations being correct relatively.
Imagine a city block seen from above. The bank is 3 stories. The Mall is 2 stories. the apartment building is 12 stories. I want to trace the shape of the building and grow that shape to its correct height. I dont care about whats in it or too much refinement at this point. I want a series of irregular pillars that will cast shadows based on the same light source.
Can sketchup do this? Anyone have links or a tutorial they can recommend? Sketchup seems really efficient. How can I do this efficiently? I want to create a view with a dozen low detail buildings in it.
Sigurd
Any help much appreciation.
In the picture below I'd like to render these shapes as buildings of 1-8 stories. Then I'd like to collect their shadows and use them as part of a artistic map.

-
Here is quick build from your image file:

As James explained, just trace and pull basically. But first you need to import your file in to SketchUp as an “image.” Place the corner at origin and stretch it out on ground plane. Using measuring tool, measure one of the building dimension. Than enter correct size. SU will ask you whether you want to resize it. Press yes. Now when you trace and pull, the height, the height number will relate with the base image.
-
Thanks everyone, I'll try that.
Sigurd
Advertisement







