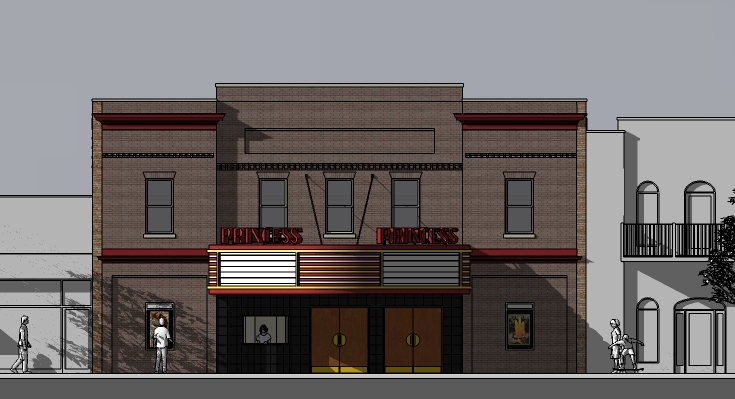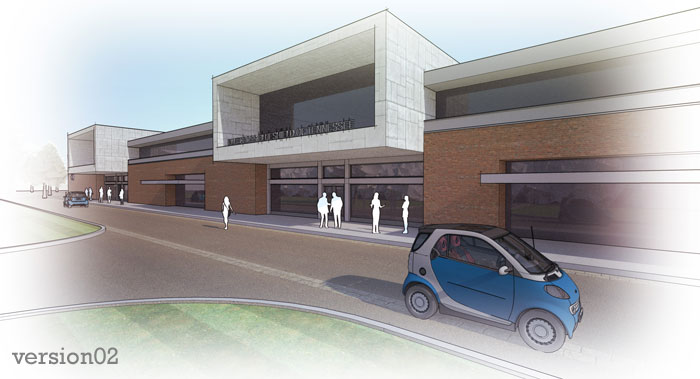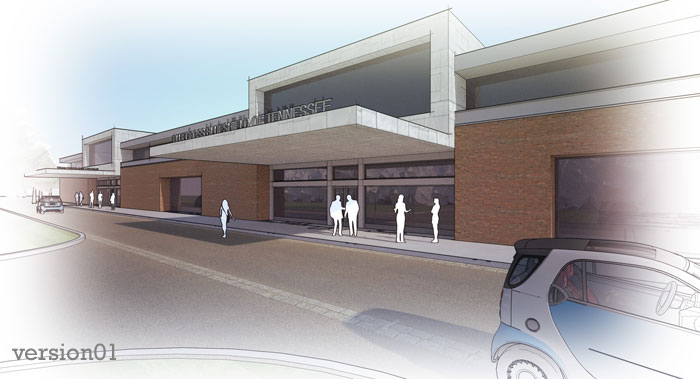Rough Design Study
-
Very nice, Cheffey.
I guess I'll be the contrary one today; I like the boldness of the cantilevered overhangs in the first design, and the wall texture doesn't bother me.
What is the project, and where is it? All I can make out on the sign is "TENNESSEE". -
Hey guys, I'll see if I can find a good brick texture map and re-visit these.
It's an existing building and I'm trying to get light down into the middle of the building by utilizing these large window scoops.
Daniel, it's a top secret project especially since I think you guys stole the South Pittsburg project from me, hahaha.
The project is in Chattanooga, TN.
I've sent them off and haven't heard anything. Hopefully they are just discussing them and I haven't scared them off.
-
I'd go for option 2.
-
LOL. So you know about the South Pittsburg project? You should probably be thanking me you didn't get it.

-

Daniel, you having a hard time modeling Fireworks stands and neon?

-
haha, i think he was doing the old theater there.
actually looked to be very interesting... care to elaborate Daniel? -
Cheffey's correct - it's the Princess Theatre in S. Pittsburg

I suppose it's no differrent from other projects - has its good and bad moments. Spent 7 years getting it within budget, I sometimes forget which version we are building now. Crrently having elevator problems - seems the elevator that was permitted in 2006 (but not built) is no longer allowed. Here's a fun fact, kids; the state of Tennessee has three - that's THREE - accessibility codes they enforce. And each has different requirements when it comes to elevators. Oooh, fun stuff (sigh). -
nº 2 is by far the best one.
-
Updated Brick texture. Ok, I'm sold I'm going to push for version 2.
Ok, Daniel I'm happy you guys got that one. The thing about the elevators is that it's constantly changing.

-
soo much better.... awesome, def like op2 as well.. good luck.
Advertisement







