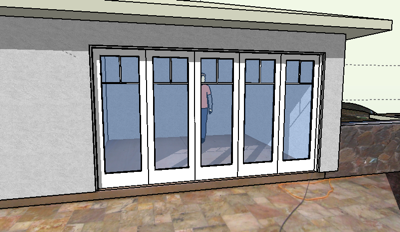How do you evenly space guide points
-
I cannot get guide points at all and I want to evenly divide a distance in SU with guidelines or points. I saw this done once but can't do this with the measuring tool.
-
Select the guide point and it's line, select the move tool, click on the line end away from the guide point, hit the Ctrl key, move it to the guide point, type in 300x (or however many you want), hit enter.
-
BTW. When you select the measure tool the "Ctrl" key is the guide point toggle, it says so down the bottom of the window.
If the guide point creation is on you will see a small + near the tape measure.
-
Thank you. I'll work on it. I thought that was what I was doing. I just made my first bank of doors. Bevel stops, double glazed. I ended up dividing the opening by evenly spacing a duplicate line.
-
Dear Pbacot,
Take a look at
Draw a line between two points and then divide the line using the above script. Delete the line to leave the cpoints.
Regards,
Bob -
I'm not sure what your situation is, but...
I often use the Line Divide feature to get equal segments. Draw a line the length you want. Right click on it and choose Divide. As you move the cursur back and forth on the line, it is divided into any number of equal segments. A convenient little window tells you how many segment and the length of each one.
If it's not convenient to use an edge in the model, draw a new line parrallel to the one in question with end points matching the model and divide that one. Then you can draw perpendiculars to the construction line to get the model edge divided. When done erase the construction lines.
Good luck,
Tom -
Thanks for the tips. There are many commands in the right click that I think I have looked at but actually, no. There's a lot of depth. While I should learn the measure tool the divide ruby looks great, and the divide command will be good to remember.
To show my situation, here are the doors I wanted to make. What I finally did was use lines. I used the duplicate mover /5 sequence and got lines off the jamb. Then I had the size I needed to make the first component. The help here is amazing and it's also wonderful people like Didier are busily making Rubies.

-
Advertisement







