Dealing with Complexly Curved Facades?
-
@lewiswadsworth said:
I don't render in SU. Rhino Render and Blender will cast shadows correctly if you place a transparency map (a copy of the bitmap where white represents no transparency and black represents full transparency) in the Transparency channel. If you don't put a transparency map in the correct place, you get the same problem as you have with SU, in that transparent portions of the bitmap still cast shadows.
SU doesn't have native multichannel rendering, unfortunately.
Yet.
Just a side note: One little surprise when switching to osx, was the fact that sketchup on mac does export tranparency, just remember to export as png, and check the options.
All the other channels (depth and material), can be exported with some ingenuity, though, it´s not a 1 click process
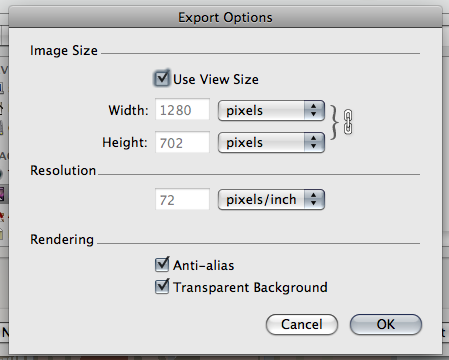
-
Repetition of a planar shape:(project of H&DM)

repetition of a planar shape: triangle. (project of Toyo Ito)
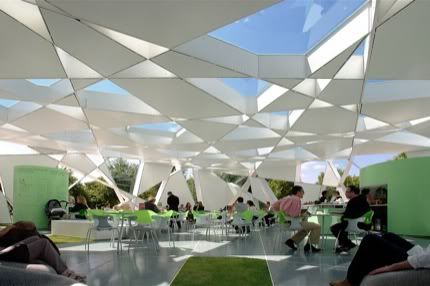
repetition of a 'foldable': (project of H&DM)
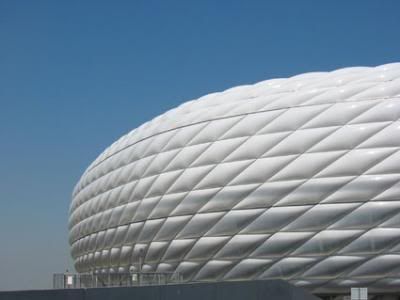
-
Indeed, the metal mesh would fall down like a sac as it is now.
Either you make the structure 'self supportive' (Herzog &DeMeuron did a facade like that) by making the mesh itself 3D, but that will never be enough to support a structure like yours as there are too much horizontal forces going on purely by its own weight....OR, a secondary support structure is needed, which in the most opportune case supports a repetition of a pure planar mesh shape or a 'foldable' one (around just one axis) making it more rigid than a planar one.I suggest browsing the internet for works of Herzog & De Meuron (older projects from the nineties) as they have done good experiments on steel meshes and facade skin.
3D- mesh: (project of H&DM)
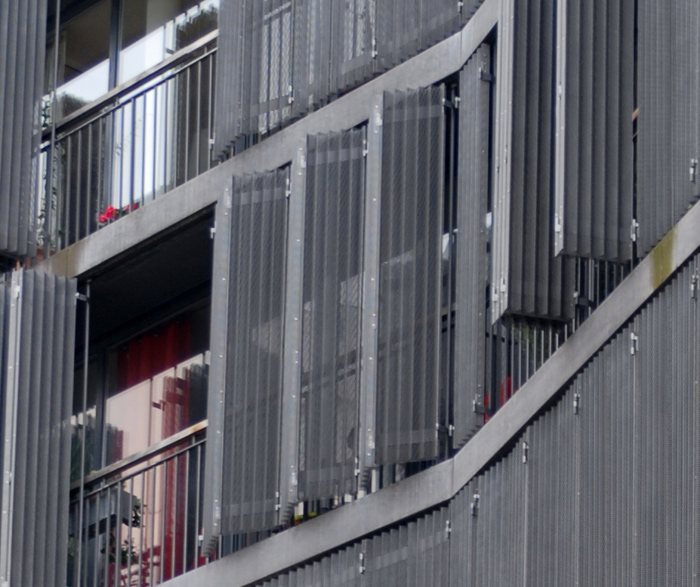
-
Lewis and Chris,
I'm just playing with ideas here guys. Nothing that is actually going to be built... but you knew that.

The perforated screen is not meant to be in any way structural. (The real support structure could be traditional post/slab stuff.) Think of the perforated facade more as a heavy duty insect screen that can maintain its structural shape (see image). It just needs to support itself, nothing else. There has to be some material -or some way to shape material- that would work for something of this nature. If not, the material scientists need to get to work.
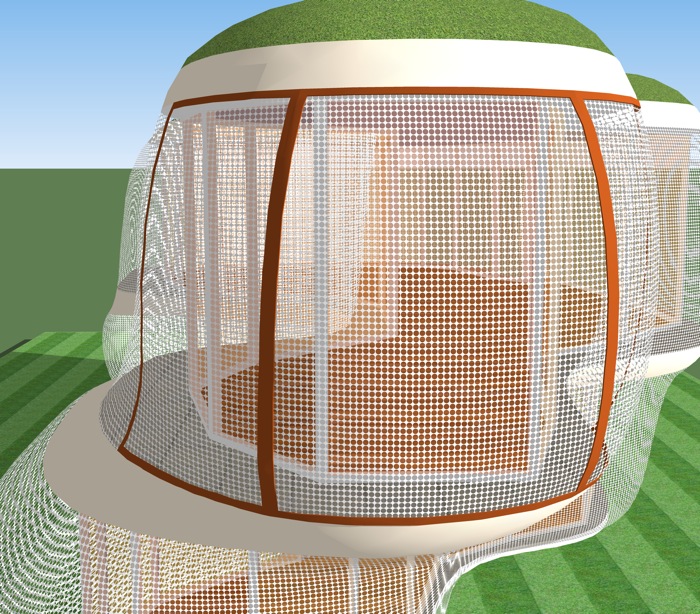
This thing is starting to remind me of an aviary. Maybe it's time to move on.

Fred
-
Don't move on yet! I have been following in the background
 I am working on a facade for my Final Major for my degree and this is fatastically interesting!
I am working on a facade for my Final Major for my degree and this is fatastically interesting! 
How do you align textures on these surfaces?
I downloaded your model in this thread and the material was aligned perfectly, then I used it on my curved faces and it was all over the place!

Also in the above pic it looks well aligned

-
Hi Geomp,
I agree about this thread being interesting. Kwist and Lewis have been holding a little graduate seminar for all of us.
I'd love to keep the tutorial on complexly curved facades going. Kwist presented some options in terms of small repeatable units. I'm curious what solutions Lewis is exploring? I've got some ideas related to the work I've been doing with complexly curving roofs, ideas which I'll share in the next couple of days. Can you share what you are working on?
Regarding the textures. The key is to align the texture image to the face you want to project onto, then to sample the image by selecting the paint tool and holding down the Command key (on a Mac). Once the texture is sampled you can then use that texture to "paint" your curved surface (both sides). I've attached the png file I used. In this case only one transparent circle is needed because the texture is just that one circle tiled across the surface.
If this isn't clear please let me know.
Regards,
Fred
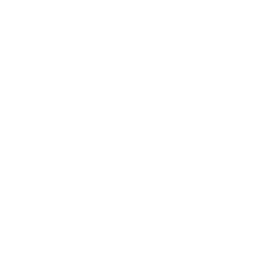
-
If you like developable surfaces please see the book written by John Sharp about my D-Form geometry. Search Amazon for:
D-Forms: Surprising New 3-D Forms From Flat Curved Shapes
Enjoy.
Regards
Tony Wills
Advertisement







