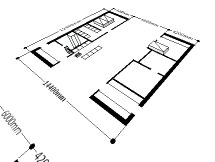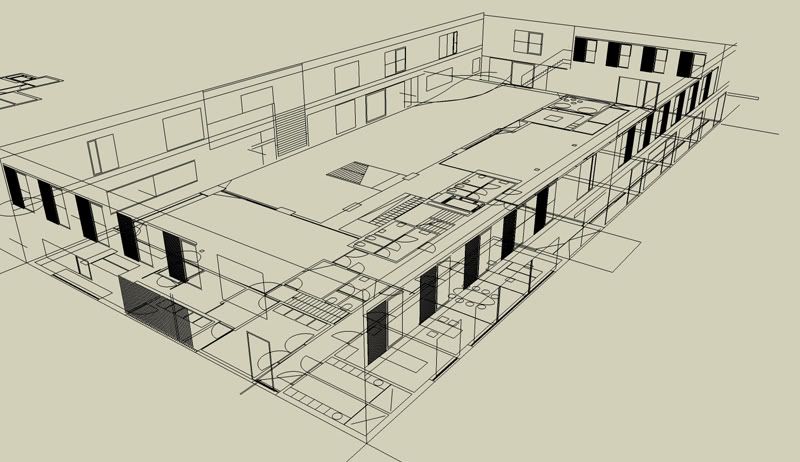Simple ? dooropening request
-
I often raise plans to 3d. This means that the dooropening becomes, well... open.
To fix those openings a script could be helpfull:
Select one of the faces on side of the opening, offset the buttom line by (doorHeight), push-pull the face above the offsettet line until it hit the other side of the opening.Settings:
- doorHeight
I don't know if its possible to create, just an idéa

Thanks
Jorgensen

-
Do-able.
On my to-do-list
-
that would be awesome...
do it, and i shall love you forever
pav
-
@Biebel
Nice ones
-
May I add the idea of creating a Ruby that does more than just doors?
I mean a ruby specialised for going from imported plan(s) to model.
The things I can see it do:
- the door thing already proposed
- easy placement of the imported dxf's where they belong in 3D (floorplans, section, facades rotated and placed)
...like in this example where I import plans/facades/sections seperately and place them to form a wireframe as a good starting point for pushpulling:

- window placer (cutting the hole and creating window components with height/width, frame width etc..)
- automatic section button (horizontal section at 1 meter above ground,section of second floor, vertical section)
- parallel views (front view, floorplan groundlevel, second level etc..., top view ...)
- create (grouped) floorslab at given height
etc...
These are just some things I think of, but I am sure lots of feautures could be incorporated.
It could become a commercial 'architectural' plugin ? -
that would make my life so much easier.
it has already been vastly improved with the walltool.rb and the wonderful windowizer, but a ruby to do this would be amazing.pav
-
@jorgensen said:
I often raise plans to 3d. This means that the dooropening becomes, well... open...
Perhaps that can help you: http://www.sketchucation.com/forums/scf/viewtopic.php?f=18&t=9574
-
@Jorgensen:
I've PM'ed you a beta.
@Kwistenbiebel:
You just want me to rewrite Revit or ADT ?
-
I wrote a ruby that converts 2D CAD imports to 3D models based on layer names, but never released it. It did fairly well at using header info to create the wall segments above doors/windows, but there were still cleanup issues involved. It also had hardcoded wall and header heights, so an interface would have to be added.
So, should I add this to my long list of things to do?
-
Hi RickW
I har tested a script created by Didier, and it seems to work super

So it should not be nessary to extend your probably already long todo list.
Thanks
Jorgensen
Advertisement








