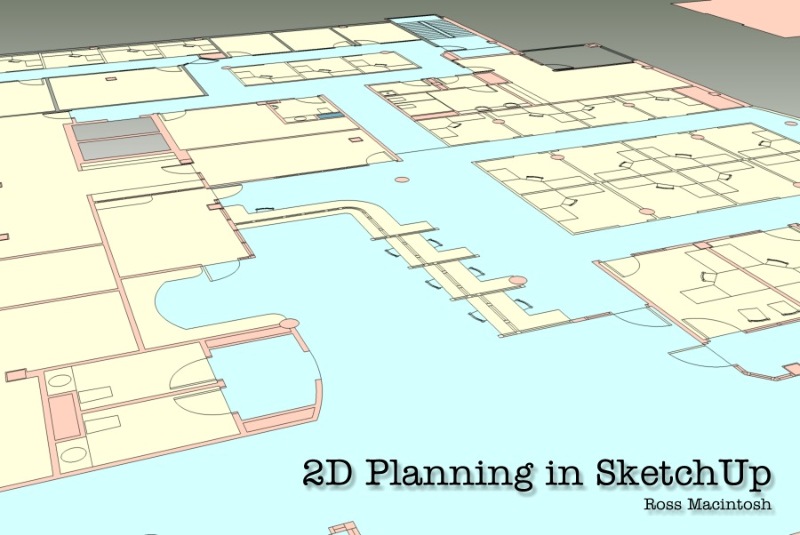Excuse my ignorance
-
But when does a modelling program become a CAD program? I've never really understood the distinction.
I tihnk my problem is that i take the term CAD to literally, so i think SU is definetly a piece of CAD software as it helps me design things, although most people don't seem to class it as CAD.
Thanks in advance for any enlightnment.
-
I never really believed in CAD meaning Computer Aided Design, I've always thought of it as Computer Aided Drafting.
Until SketchUp I don't believe that it was practical to 'design' on a computer, only draw what had been previously designed, certainly for architecture.
Mechanical engineers had/have Catia which is stunning, I once saw a whole car with the engine running being virtually crash tested, dismantled, changed and crash tested again and again, now that's Computer Aided Design.SketchUp (certainly for architecture) has enabled us to knock up massing models, workout roofs, change materials and generally tryout ideas incredibly rapidly.
This is close enough for me to call it 'design aided by a computer' but CAD has always had a 2D connotation as in Autocad etc. so I tend to perceive that SU is a visualisation tool.Maybe CAV is a good initialism.
-
The wikipedia entry for "CAD" says this:
@unknownuser said:
CAD originally meant Computer-Aided Drafting or designing because of its original use as a replacement for traditional drafting. Now, CAD usually means Computer Aided Design to reflect the fact that modern CAD tools do more than just drafting.
When people are saying SketchUp isn't CAD they are primarily meaning it isn't a Computer-Aided Drafting tool. Of course it is a 'design' tool and few if any would dispute that. That said, basic drafting can be done in SketchUp but it was never really meant for that and its toolset isn't optimized for it. I personally enjoy developing floor plans in SketchUp even though I realize other true drafting-oriented software offer tools suited to greater efficiency. For simple drafting I like SketchUp's limited toolset and the design feedback I get looking at the floorplan in the 3d workspace as I design. I find I can imagine the walls extruded up and in my mindseye do walkthroughs even though I'm just drawing 2d in the 3d workspace.
I attach an old example image showing the kind of thing I like to do. It was posted before at the old forums. The example was designed using SketchUp. If it had been previously designed and I was just looking to have a drafted version I wouldn't typically use SketchUp, but as a thinking-it-out tool I find SketchUp suits me. Also if I just limited myself to a looking straight down plan view I would never use SketchUp for any of this kind of drafting. It is the 3d workspace that I find triggers my thinking.
Regards, Ross

-
Cheers for clearing that up, seems to make a lot more sense now.
Paul, that crash testing thing sounds crazy, im forever amazed at what is possible these days.
-
Catia Wiki page: http://en.wikipedia.org/wiki/CATIA
Youtube video of Catia: http://www.youtube.com/watch?v=nqBLYj1sql0It shows an engine being assembled but this is only .0001% of Catia's abilities. Catia knows about material properties, Strength, Elasticity, Ductility, thermal expansion etc. It can simulate fluids and gas's. So not only can you design an engine, you can run it on petrol, cool it with water and lubricate it with oil and after a simulated 100,000 miles you can see the wear on the parts etc. When you happy with the design the components can be sent directly to machining centres to be made
I saw a TV programme about the making of the Boeing 777 where they had the ENTIRE aircraft in Catia, move the stick and the wing surfaces move! At one point they changed the weave of the fabric on the 300odd seats (or something like that) and were able to (almost) instantly see the improvement in the aircraft's weight. At another point in the programme there were designing a small bracket for something, trying to save weight, they punched a hole in one of the faces and then simulated x number of take off/landings then looked for cracks etc. Truly amazing.
-
I think the old timers tend not to class it as CAD because @Last were very definite on that point. It's probably not still around, but the original Introductory Overview video actually said in the voice-over "SketchUp is not CAD...it's a tool for design exploration."
I suppose you could think of it as being CAD, but it's missing all those specialist tools that a full CAD program would normally have...like how to construct a circle seven different ways...and the design team have always resisted pushing it too far down that route, preferring to keep its tool set fairly sparse.
-
Indeed, i'd heard of CAITIA before, as i went ona visit to augustawestland (helicopter manufactureers) and they use it extensively there. From what i can gather its also extremely adaptable, ie most big users program their own modules into it.
Probably not quite as easy to use as SU though

EDIT: and their website doesn't work properly in opera

-
Catia is the CAD program that Frank Gehry's firm uses. I had no idea it could do the stuff Paul mentioned. Wow.
Advertisement







