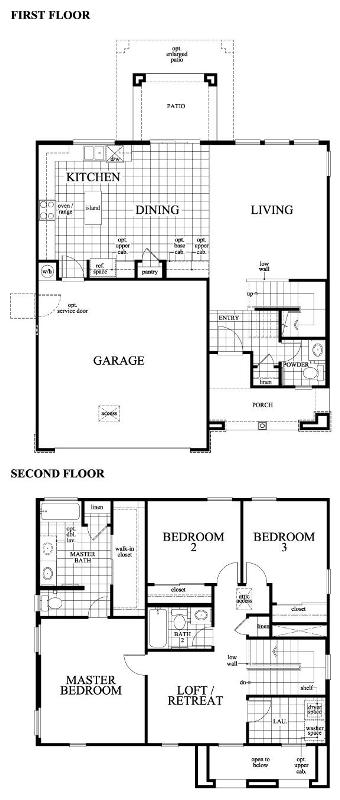How to model a 2 story house?
-
I have a floorplan that has the first and second floor plan views and a front elevation/rendering. I can model the first floor no problem. But once that's done, I don't know how to get started with the second floor. This house is for a very simple model, I don't need interiors, just the exterior if that helps. Here's the floor plan and elevation if that helps.

-
theres a few ways you could do this, probably the easiest is to model the first floor and then group it. Then move the pic of the floor plan up so it is level with the top of the group and in the right position. From there you could model the second floor.
To do the roof, id probably so a similar thing as before, but use the elevation to get the right height for the roofs.
-
Similar to Remus, I normally model the ground floor, group it. Model the ceiling / 1st floor thickness, group it. Model the 1st floor rooms, group it. Model the 1st floor ceiling and roof, group it. Model the site and landscaping etc, group that too.
Then it is easy to manage your model and make revisions without wrecking everything.
But that is just the way I do it, Krisidious is good at this sort of thing, there are some tutorials he wrote on this site somewhere.
-
here the tuts jons talking about:
part 1: http://www.sketchucation.com/forums/scf/viewtopic.php?f=20&t=723
part 2: http://www.sketchucation.com/forums/scf/viewtopic.php?f=20&t=752
Advertisement







