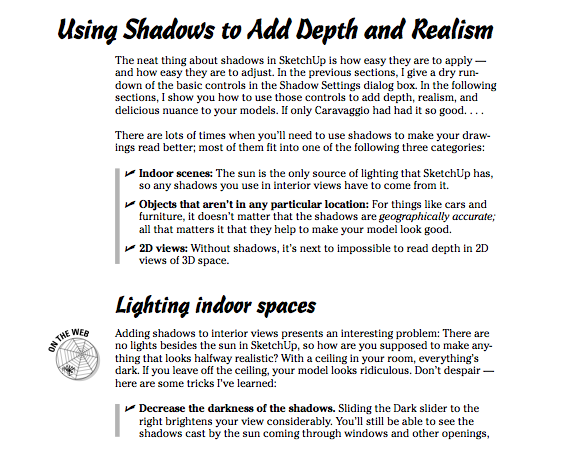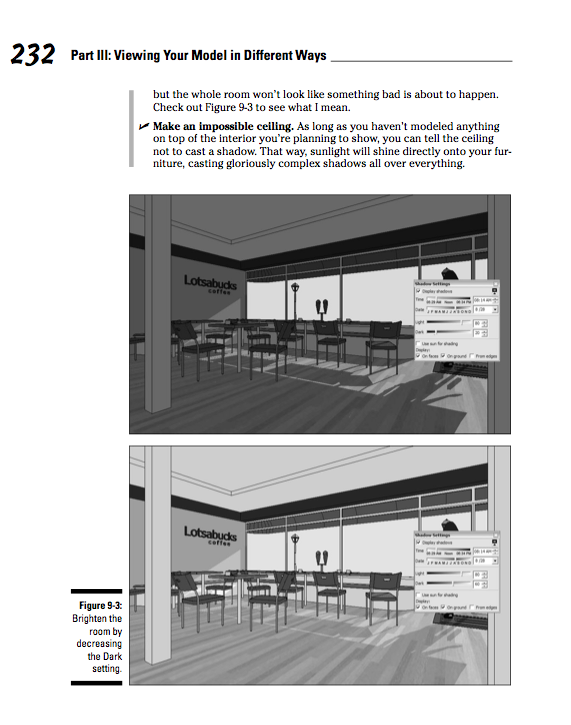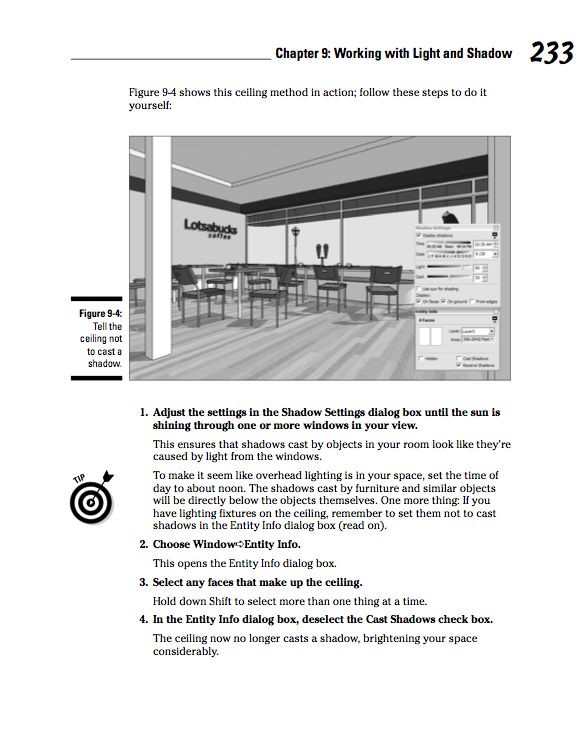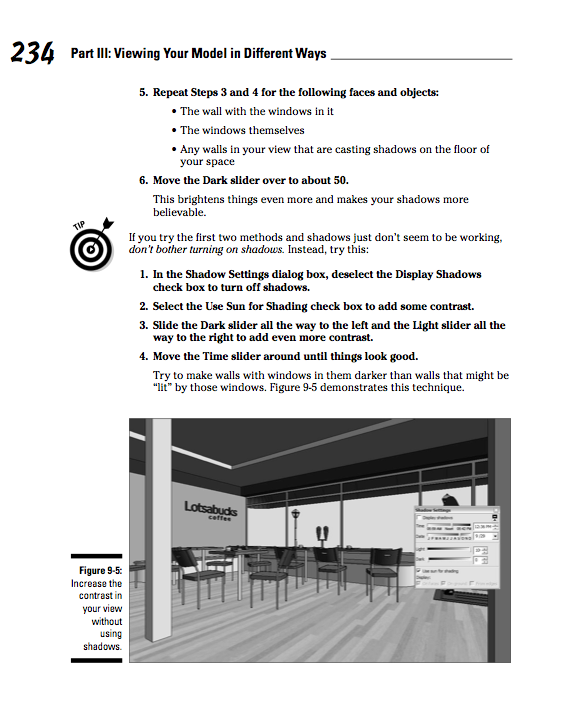.office interior.
-
i tend to do these alot...they're usually pretty good money-makers
 but certainly not exciting...this one was rush rush.. got the info late last night and tackled it all today...about 9-10 hours.. alot of the furniture and a few other components i have from similar projects... finishes will come next, but some time down the road... the overall's seem much more interesting than the detail shots..since there is no detail....lol..so i wont even show them
but certainly not exciting...this one was rush rush.. got the info late last night and tackled it all today...about 9-10 hours.. alot of the furniture and a few other components i have from similar projects... finishes will come next, but some time down the road... the overall's seem much more interesting than the detail shots..since there is no detail....lol..so i wont even show them 


-
Look's very good! Did you draw this from an autocad floorplan, or something else?
By the way there are a lot of meeting rooms there, there aren't much computer office's.
Can you maybe post the entire building where this floor plan is from?poster-Gforce
-
yeah, there is alot of meeting space..i'm not really sure of the function of the space, chances are they have other floors in the building.. as far as i know, this is the entire floorplate... i only know what i'm given..
 yeah, this was an autocad plan with an elevation or two.. the rest i guesstimated.
yeah, this was an autocad plan with an elevation or two.. the rest i guesstimated. -
would have like to see soem interior renders as that is exactly the sort of jobs i do.
still the ISO looks nice and clean.
-
Jason, very nice and clean. I like it a lot!
-
quite nice. i like grayish drawings. will you post some views from the interior (as if walking in it)?
by the way, i lived in philly for three years a century ago.
-
@syburn said:
would have like to see soem interior renders as that is exactly the sort of jobs i do.
here are a few images of a couple other projects.. just straight sketchup output to keep costs down..



-
excellent work. more than enough to give a client a good idea of what is being proposed without committing yourself to specific materials.
i used to live at upper darby at the very end of a bus route that would take me daily to the upenn.
-
yeah i like the clean and simple feel. my attempts seem to busy so far. How to you get the ceiling so light - mine is always in shadow.
what style to you use.
to get all that white with bits of colour, do you select a line syle only with none of the colouring styles?
-
i actually use a modified version of the google earth style..haha.. which really, is no style at all... as for the white ceiling..its tough sometimes.. make sure the ceiling plane is set to not receive or cast any shadows...and just lighten up the shadows alot.. both light and dark..
-
@syburn said:
How to you get the ceiling so light - mine is always in shadow.
syburn, the answer to your problem is in aidan chopra's book. i scanned the pages that deal with it and included them here. hope it helps.




Advertisement







