Oceans, another Mississippi Project
-
a place called Shell Landing...
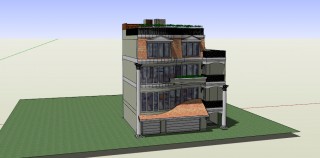
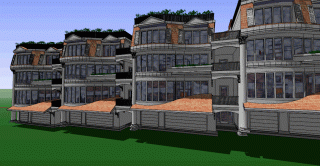
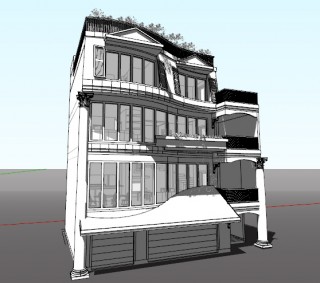
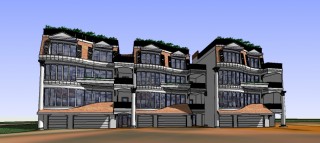
-
Hi Kris,
beautiful stuff.
Alan -
How does that roof over the ground/first floor work, what's behind it?
-
Very nice. Show the roof man.
-
How are these units divided? They look a little bit like classic townhouses with a great deal more glass, but it's clear that they're not single families...or am I completely wrong about that?
-
this was never completed... so the taht roof is just simple rafters...
the roof is accomplished by a aquare structure beneath and a curved structure above, and then the rafters covering that space.
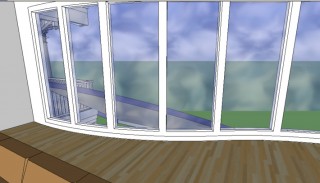
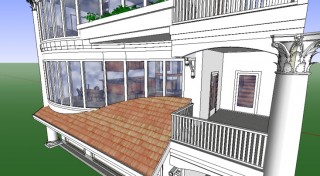
-
the units are single family row housing... 4100sf per unit. 4 levels not including roof...
here is a movie that will show it better
-
Very nice, Kris. That movie really does explain it well.
Posted by Lewis Wadsworth
Advertisement







