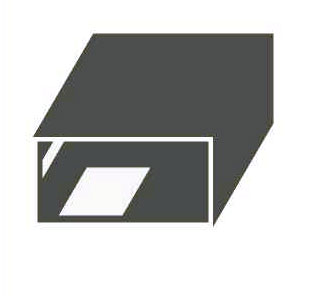Daylighting studies (ceilings)
-
I’m interested in creating some quick day-lighting studies but I can’t seem to figure out how to make accurate representations of interior shade/shadows and still be able to look “into” the model. I figured I could do this with a horizontal section cut but the result relative to shadows is like I removed the ceilings.
Is there a way to do this in Sketchup?
Thanks,
Dave R.
-
Would you clarify what you are trying to do?
If you mean that you wish to see how sunlight enters an interior space through openings or glazing of some kind, your best bet is to make part of your model hidden (either using the section tool or by simply hiding it; position a camera at the point where you would like to observe the lighting; save that position in a scene (without saving hidden objects or section planes); turn off your section or unhide whatever you hid; and return to your camera position using the scene tab or window. Then turn on your shadows.
SketchUp will of course not indicate (yet) how natural light will scatter or reflect within an interior space, but you can certainly discover how and when it will enter it.
-
To clarify, I’m trying to illustrate how effective (actually ineffective) an existing building’s windows are for allowing natural light into the spaces at various times, days and months.
What I would like to do is essentially create a “floor pan view” (directly above) that shows the light being cast by the windows on the interior spaces. To do this I need to see through the roof/ceiling but I want the roof/ceiling to still cast a shadow in order to see the true rendition of the daylighting.
I just tried to hide the ceiling as suggested but it then no longer cast it’s shadow on the plan.
Thanks,
Dave R.
-
Now I understand what you are trying to do.
As opposed to hiding the ceiling, texture it (or a copy of it) with a material containing a transparent bitmap texture (I would use a PNG file). The roof/ceiling will seem invisible, especially if you turn off or hide edges, but materials made with transparent bitmaps cast shadows as if they were not transparent (unlike a material made transparent using the slider in the material editor.)
Let me just see if that will work...be right back.
-
NICE! Thanks a lot. One last question: is there a way to take the .png texture from your drawing and bring it into mine?
Dave R.
-
Yes, it works! But only if the transparent bitmap is only 99% transparent (I Made it in Photoshop using layer transparency before exporting as a PNG with transparency enabled). A fully transparent bitmap is treated as opaque in Su.


-
... figured it out...
Thanks again,
Dave R.
-
@threshold-studio said:
NICE! Thanks a lot. One last question: is there a way to take the .png texture from your drawing and bring it into mine?
Dave R.
Copy my textured surface into your model and it will appear in your materials window...or use the PNG I uploaded above.
-
I think that the empty PNG has to be bigger than 10 x 10 pixels for it to work. I once noticed that a 2 x 2 PNG made by myself didn't work, but a bigger one from the forum (by Alan Fraser, if I remember right) worked perfectly. I cannot say where the limit is. The 99% trick is a good workaround
Anssi
Advertisement







