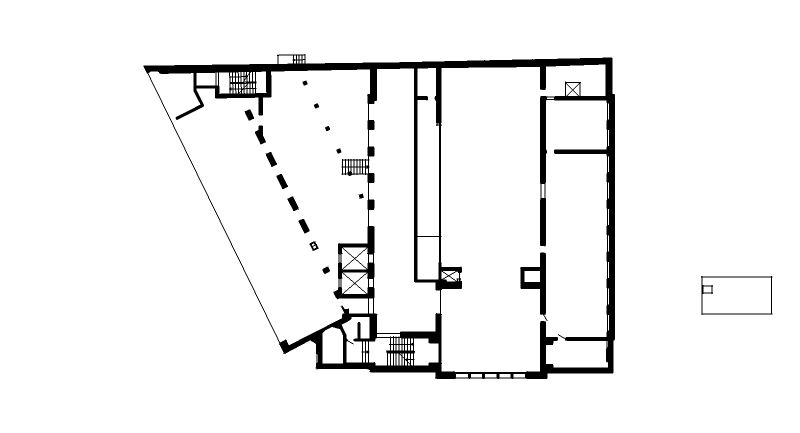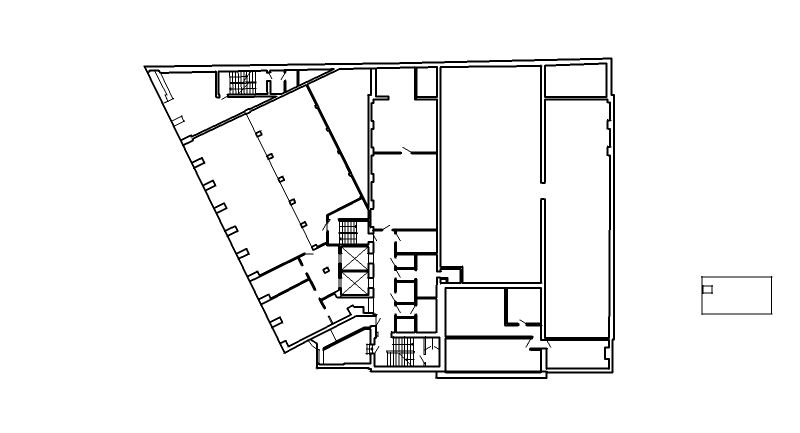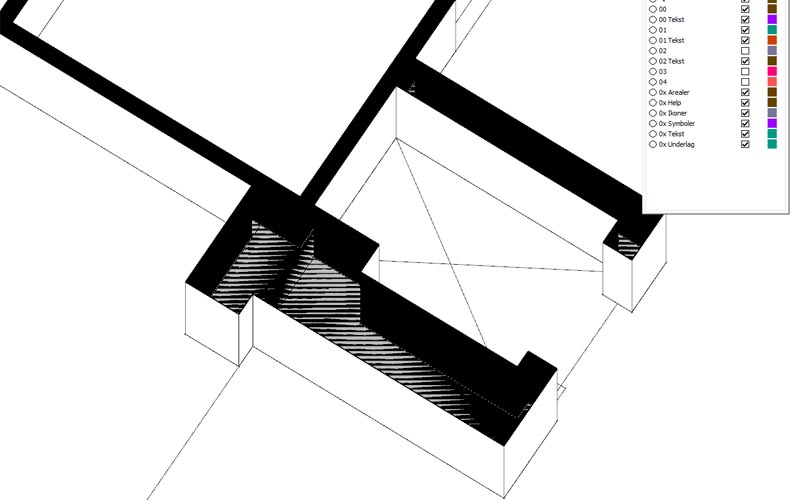Draworder
-
Is there somekind of method to control 'draworder' ?
I draw floorplans where I place walls on. I then use sectionplanes to view different levels of a building. The problem is, that I like the cutted walls to be drawn black, and the floor white, but the floorplan and the bottom of the walls shares the same level/place, sometimes it looks fine, and the walls shows up fine, but sometimes it's the floor that fills the walls.
I know that I could cutout the walls in the floorplan, but this gives more work. I could also lift the walls 1mm above the floorplan, but this can result in some unaccurate drawings.
Does anyone have a smart solution ?
Thanks
Jorgensen



-
I think, based on the third picture above that what you are seeing is called "z-fighting". I don't know why it's called that, but when there are two surfaces right up against one another you sometimes see one and sometimes see the other, or sometimes a random pattern.
Perhaps the tops of your walls are black and the bottoms of the inside of your walls are white. If you eliminate the tops of the walls, it will look right. Another possibility is to paint the bottoms of the inside of your walls black.
I think that's what I'm seeing. Let us know if that works.
-
Hi SchreiberBike
The walls are black inside, and also on the bottom.
I can't just paint the top on the walls black, because I need to cut through the walls, in just about 1m above the floor, to show the doors.....
Thanks
-
Here is my usual way of making walls appear solid in plan views. Trick learnt in the forums.
Anssi
-
Even better if you set the section cut width to 1 pixel IMO.
-
Hi Anssi
Jep, I knew that 'fix'. But it gives extra work, because one have to update both walls and floors

But it seems to be the only way
-
I don't do architectural work, and I could be going in the wrong direction, but check out the *.skp below. Hope that helps.
-
I am afraid there is no solution that doesn't involve some extra work. First I tried TIG:s Section Cut Face Ruby script. It works fairly well, if the wall sections are properly closed. Then you can also draw a large rectangle, paint it black, group it, move it to a position a little below the plan section plane, go inside and perform an Intersect with model, some cleanup, and then remove the extraneous edges and faces (to perform manually what TIG:s script automates).
Anssi
-
If only TIG's script worked with dynamic section cuts! But I fully understand that it's impossible. Apart from this, it is a brilliant script and I love it!
Advertisement







