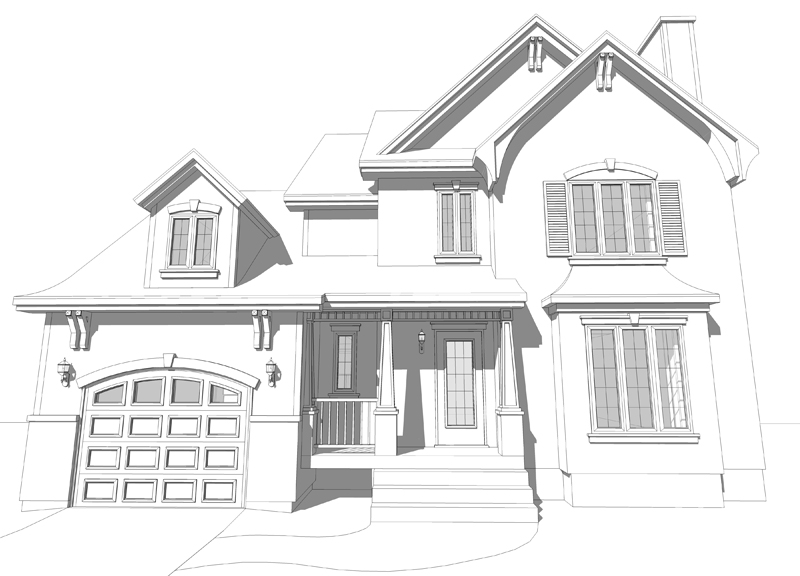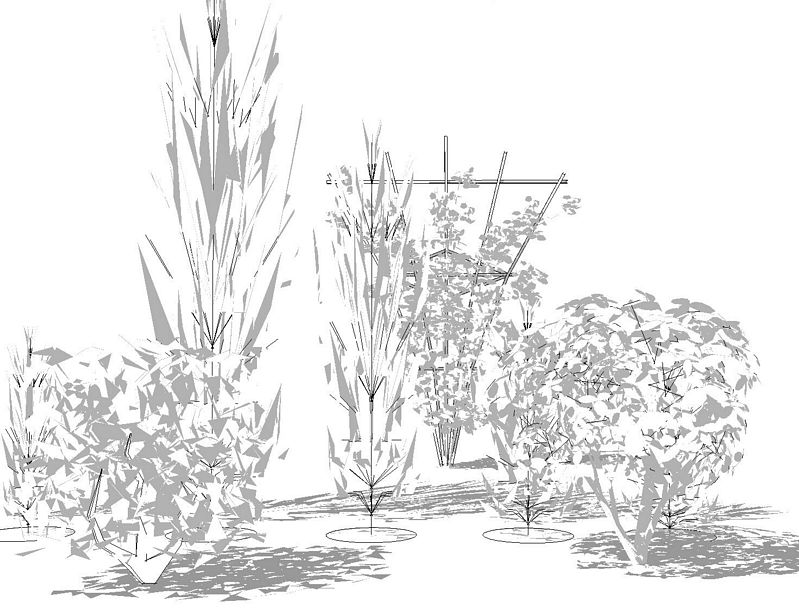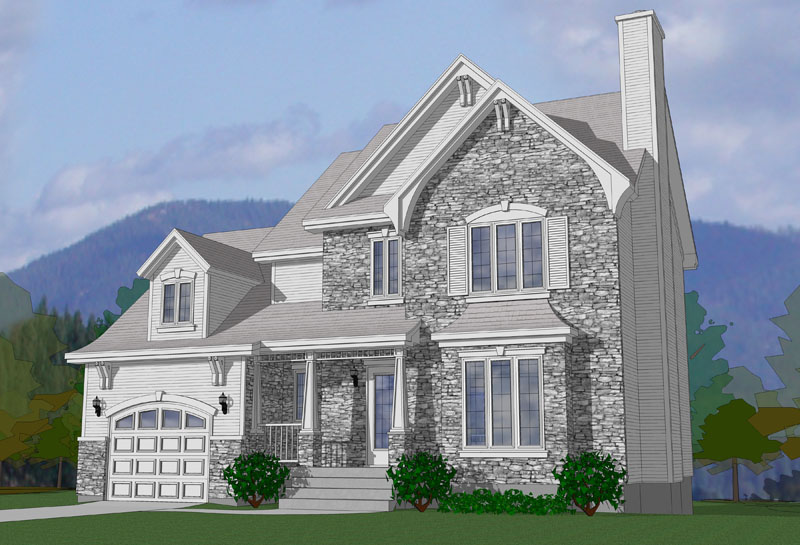First real project...that I want to improve... (updated)!!!
-
Hi guys,
first of all, I would like to think everyone who contribute to this forum and most of all the administrators. I come here every day and I've learn a lot from you guys ....
....Here's my project that I made using Autocad and Sketchup. For my cover sheet, I'm using this front elevation but I'm not entirely satisfied with it.....for instance I want to add some bushes in the front to hide both side of the front stair and also a treeline in the back but since this presentation is in hidden line mode , no texture will work....do you have any tips and tricks to achieve this???......and anyone know a way to apply hatch pattern or a technique to achieve the same effect as hatching???Any comments and critics are welcome....thanks in advance
Rick

-
@unknownuser said:
I want to add some bushes in the front to hide both side of the front stair and also a treeline in the back but since this presentation is in hidden line mode , no texture will work....
Will the plant and tree components do? I mean they are not realistic. You can place them strategically; you don't need to bother about display mode.
@unknownuser said:
....and anyone know a way to apply hatch pattern or a technique to achieve the same effect as hatching???
First I typed "turn hatch into texture using other software" and then OOPPS. The only other method I can think of is to draw all the linework (or import from AutoCAD) of a unit hatch and array in two directions.
BTW, why did you choose such an odd view? Look at the converging verticals. To reduce this effect, if so desired, you can move back your view point and zoom in by changing the FOV.
Guite
-
Beautiful model Rick. It is yummy. I devour it with my eyes.
With regards to your question -- are you handy with photoshop or other editors? You could do exactly as you've done plus make a version with the vegetation. Then export a colour image with just the vegetation - having turned off a layer with the building. Take that vegetation only image and process it it in Photoshop or the editor of your choice. You could make it greyscale or process with filters etc. Then merge that with your original house image. Am I making any sense? I hope so.
Regards, Ross
-
I like Ross's idea, it would look very good with that model.
Rick you have modelled a great looking building, nice work.
There was a thread with a few links to some basic hatches for SU here:
http://www.sketchucation.com/forums/scf/viewtopic.php?f=79&t=4801&p=25630&hilit=+hatch#p25630 -
Tegman, what a lovely model. I just love the BW SU output, really beautiful! I agree with Guite, your FOV should be adjusted. Even a straight elevation view would be great! But maybe check 2D perspective.

-
I bet I missed something in your druthers comments, but I think 3D plants look pretty good in "hidden line"...even some of the 2D trees can look pretty good as background:

Impressive "first" project BTW...nice job, Rick, and welcome! Hope to see a lot more.
-
Thanks guys for these quick response!!!
....the FOV is at 60 degree, that's why it look that way....I'm working with 2d trees right now and by applying transluscent material, I think it may do the trick.
Here's what I'm aiming for --> http://www.wilmington-architect.com/BEACH%20HOUSE%20STYLE-6.htm ....I'll post some update views soon....thanks again
Rick
-
nice one, a definite improvement on the first one, but whats all that white space under the trees? looks a bit out of place if you ask me

-
Here's an update view.....I throw some 2d trees and used some sketchy material type....now I'll try to put a real sky in the back and that will be it for this project...I've learned a lot by doing this house.....and I can't wait to work on the next one!!!!...thanks again guys.....!!!.....

Rick
....image updated!!!

-
Hi Tegman,
Your modeling is fantastic. However, I like the first elevation better because this house just doesn't look right with that stone facade... The garage works, but not the rest. Are you designing and making the material choices or are you doing this for someone else's design and/or specifications?
Anyways like I said, great modeling.
Advertisement








