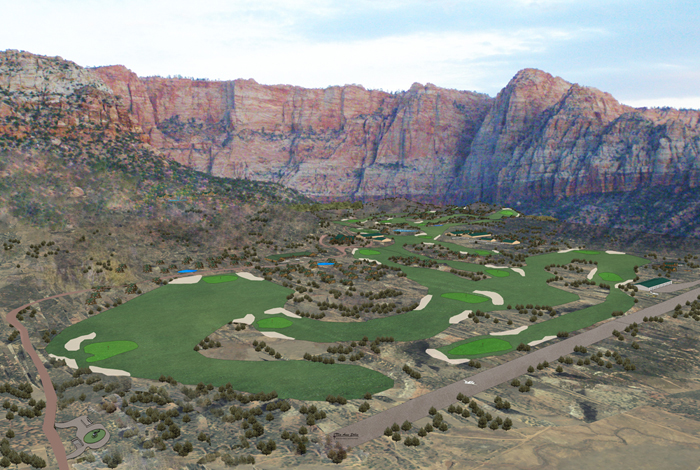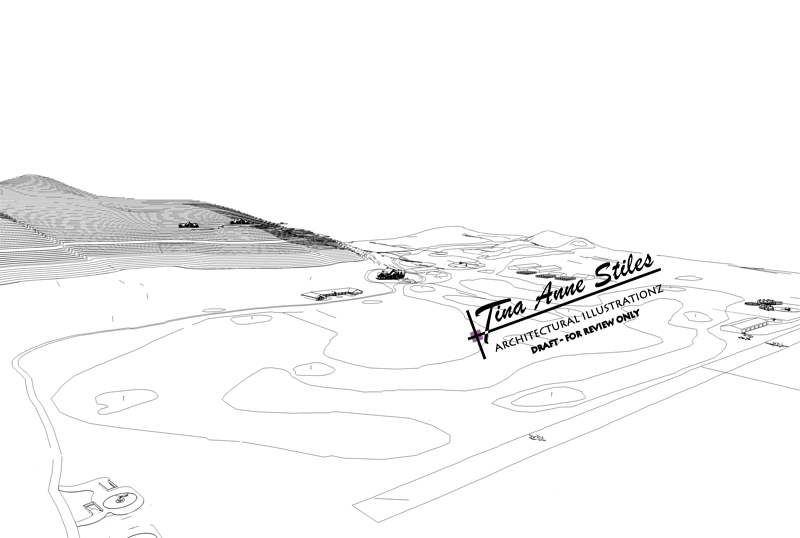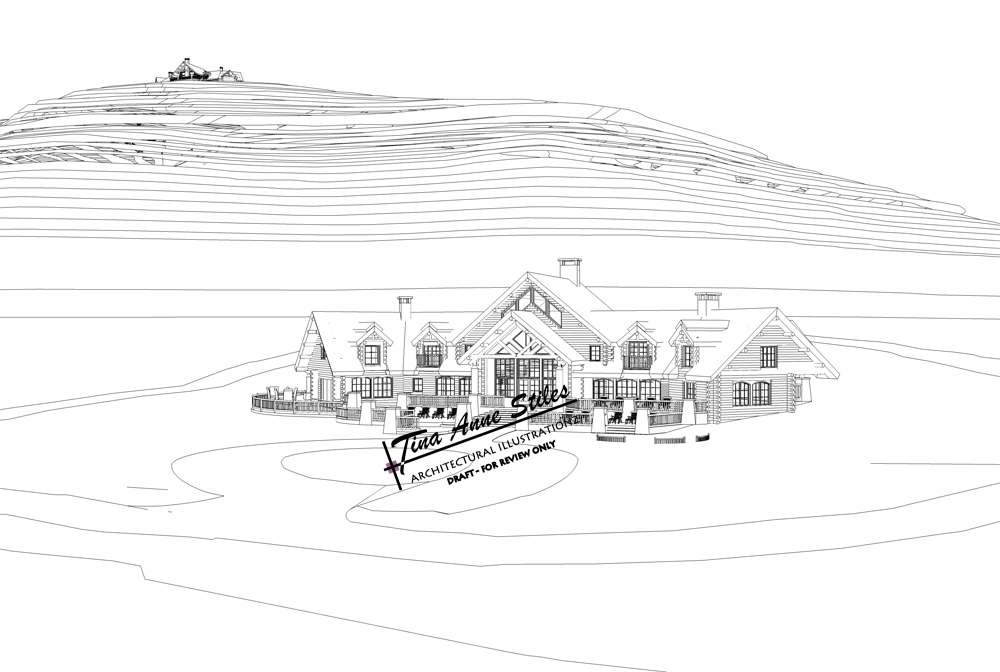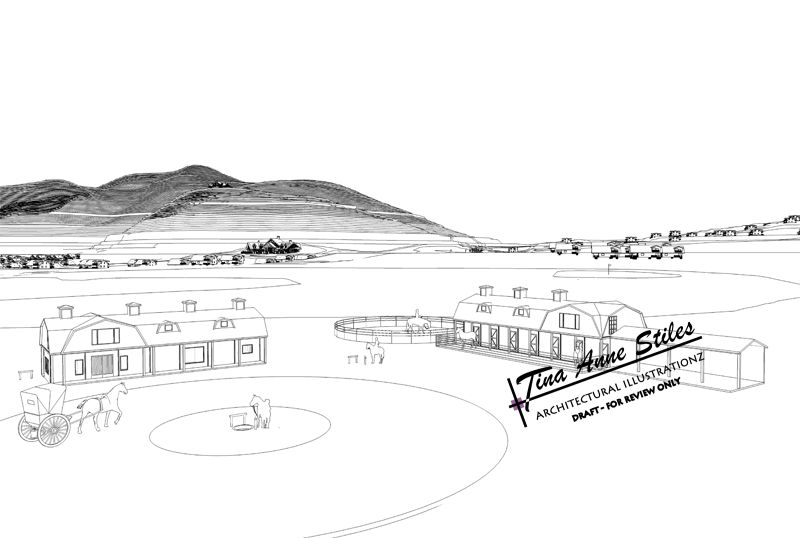Golf Course WIP
-
Still a work in progress, the client is trying to sell the views etc......

-
Hi Tina, (or do you really prefer Honey Dear..
 )
)That's really nice...

Apart from SU, what application did you use to create this..?? -
very cool composite, tina..keep em comin
-
Tina, your supposed to post SU work, not aerial photographs.

-
Thanks guys....
The terrain/golf course was modeled in SU, it's hard to see but there are cabins all over the place, airstrip, lodges, equestrian center, pools, lake etc. Exported to Piranesi added trees, background and other emblishments.

-
-
That's cool...I should have never guessed this was straight SU output.
The Piranesi touch up is very realistc and communicative.
Well done
-
Great work! I had to look at it for a bit to really tell is was not a photo. Much of that might have been the scale but none the less this is just great.
Scott
-
Very impressive Tina!
Did you have the levels of the terrain to generate this from Sandbox?
I would really be interested in knowing how you achieved it on this scale. -
dylan, i havent tried this before, but i suppose you could scan in a map (with contours) and then trace a few of the contours. Then move the contours to the right height and use 'from contours' to get a TIN.
-
@remus said:
dylan, i havent tried this before, but i suppose you could scan in a map (with contours) and then trace a few of the contours. Then move the contours to the right height and use 'from contours' to get a TIN.
 remus, don't be offended. I'm laughing so hard because that really is the hard way of doing it and guess what...... that is exactly what I had to do!!! No fun!!! We couldn't get our hands on a digital TIN. I'm actually still working on that part. I had to just mess with some of it with the pictures of the area. It was very time consuming. Of course even that would have been easier if I had read some of these recent posts...
remus, don't be offended. I'm laughing so hard because that really is the hard way of doing it and guess what...... that is exactly what I had to do!!! No fun!!! We couldn't get our hands on a digital TIN. I'm actually still working on that part. I had to just mess with some of it with the pictures of the area. It was very time consuming. Of course even that would have been easier if I had read some of these recent posts...


-
Very nice work Tina. The countour / grading looks like a (time consuming) challenge. Out of curiosity, did you create the log structure with extruded / lofted circles for the walls? It looks very good.
Good Job!
-
I'll have to make sure i avoid doing buildings in remote places then! It sounds like a lot of hard work...
-
@goodonline said:
Out of curiosity, did you create the log structure with extruded / lofted circles for the walls?
Robert, I'm not sure what lofting is (isn't that terrible!
 ) But I did push/pull the face of the log. Cutting out the windows/doors was a real pain in my hiney.
) But I did push/pull the face of the log. Cutting out the windows/doors was a real pain in my hiney. -
@tinanne said:
Robert, I'm not sure what lofting is (isn't that terrible! ) But I did push/pull the face of the log. Cutting out the windows/doors was a real pain in my hiney.
Even with the anterior pains, It looks great.
Advertisement







