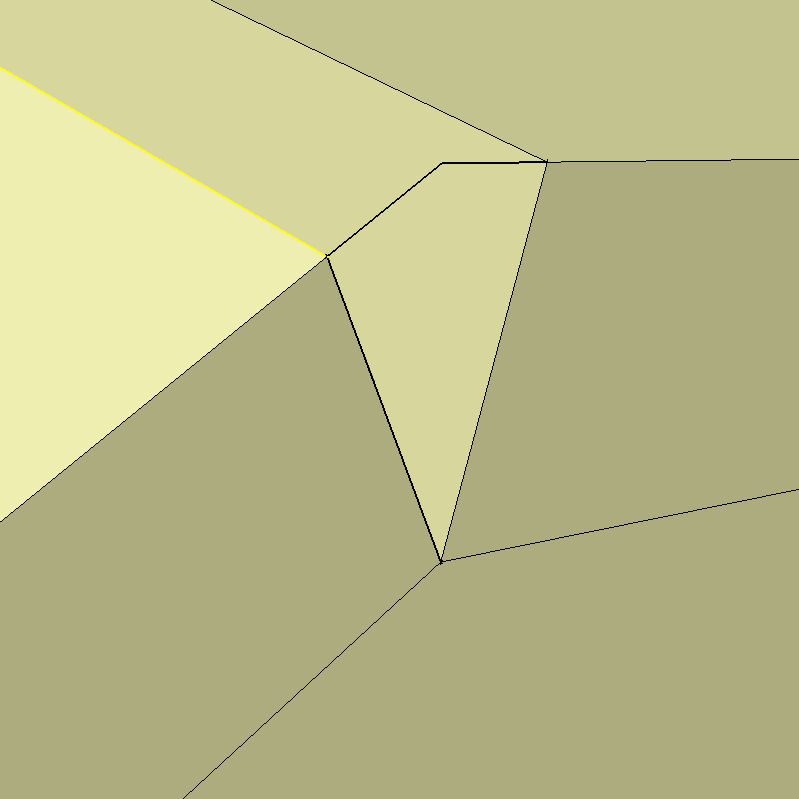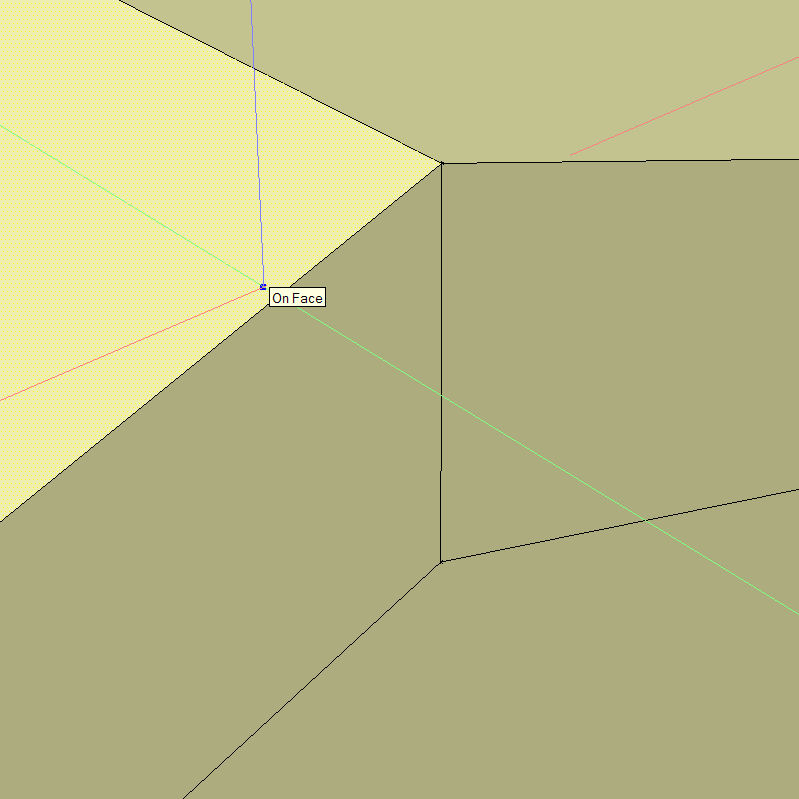Newbie help
-
Hey everyone. I am new to the forum, and SketchUp. I have been wanting to learn a program for drawing plans for my woodworking hobby, and finally found the time to get started. I have went through a lot of tutorials and have learned a lot. However, the is one problem I can't seem to figure out.
I am just using this as practice, but I believe I will use the same concept on my plans also. What I am trying to do is build a model of my shop. It has a 4/12 pitch roof. I am having troubles drawing the 2' overhang and soffit. I saw one tutorial where you draw your profile of the overhang, and use follow me to place it. That worked great, except all 4 sides of the roof slope towards the center. My shop is a typical design where only 2 sides slope to the center. (hope this makes sense)
Can anyone steer me in the right direction?
Thanks
Dan -
Welcome Dan! Here's a little visual tut of what to do (if I understand your question :`)
Use the push-pull tool to create the overhangs...first model shows your shop and roof slope; second model shows after using the push-pull tool with the ctl key pressed to create the second faces of your roof (the images below show finding the ridge point so you can move the top edges of each roof plane up into position); third model shows after push-pulling a couple of the overhangs out; fourth shows the start of creating the flat soffit on one side (if you have one).
Hope this helps, and best, Tom.


-
-
Jean, very nice tut! (as usual) You should definately post it in the tutorial forum also.
-
Thanks for the help guys!! That is exactly what I was looking for. I did finally get it after a while, But it took me forever. Guess thats how you learn.
-
Welcome,
SketchUp is oriented toward and marketed toward architecture, but it's great! for woodworking and other stuff too. If you go to the 3D warehouse and search for wood working you will get a lot of useful stuff.
-
Hi Dan, hi folks.
See attached SU file for another way of doing your model.
Advertisement







