How Create Accurate Footing Layout Plan?
-
Folks, I'm going to build and ship this nice kit for one of my azumaya designs, all the main structural part anyway, the same one as this photo, except this one also has a surrounding awning type roof all 4 sides of the building, which adds a lot more posts for the footing layout! The Posts all sit on raised concrete columns (1e.png) and we need them placed accurately.
I can create my normal plans for the footing layout, with a normal square or rectangular building it's pretty easy and easy to follow, but with the additional offset Posts it's getting confusing!
as you see in 1d Layout.png, I can locate the exact centers of the post / footings. I'd like to give his concrete contractor some sort of accurate file, so what's the best way to do this? Is there some sort of point cloud a surveyor can use?
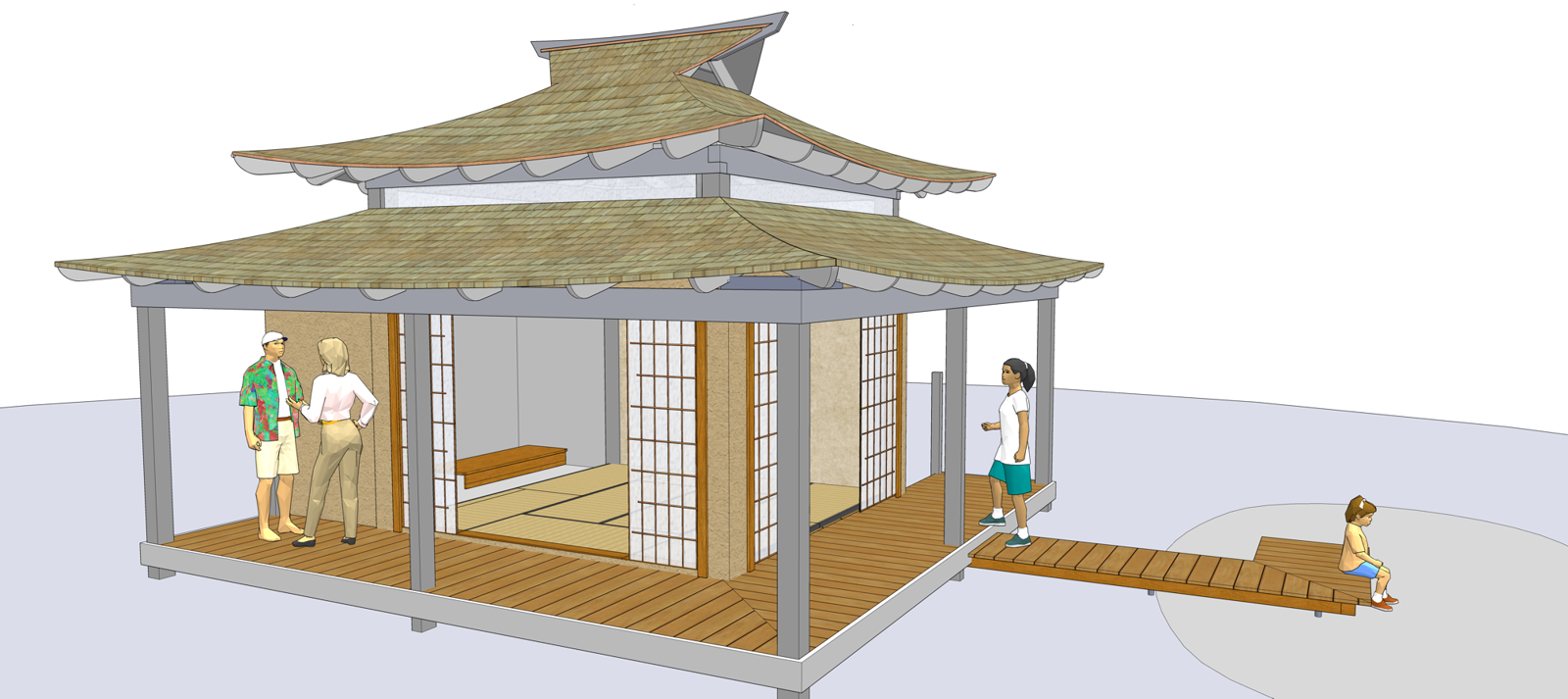

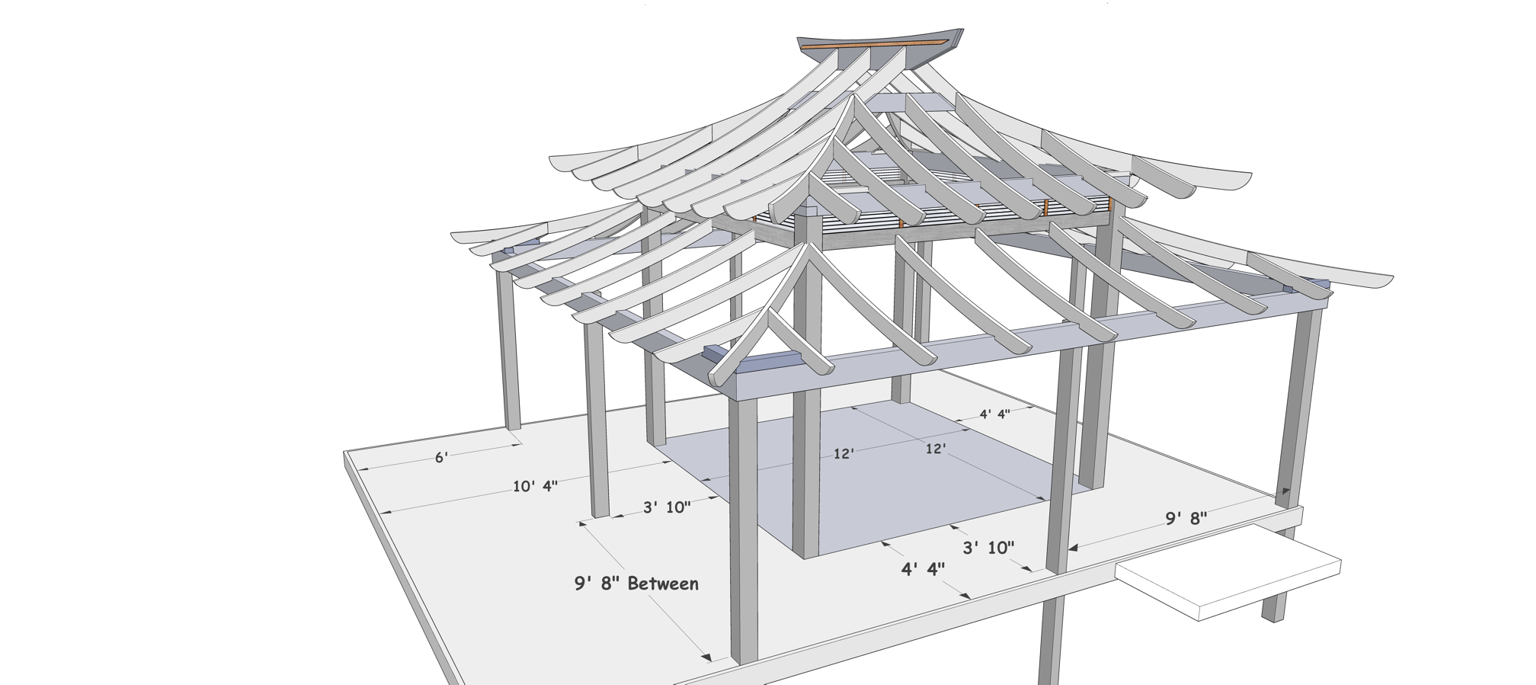
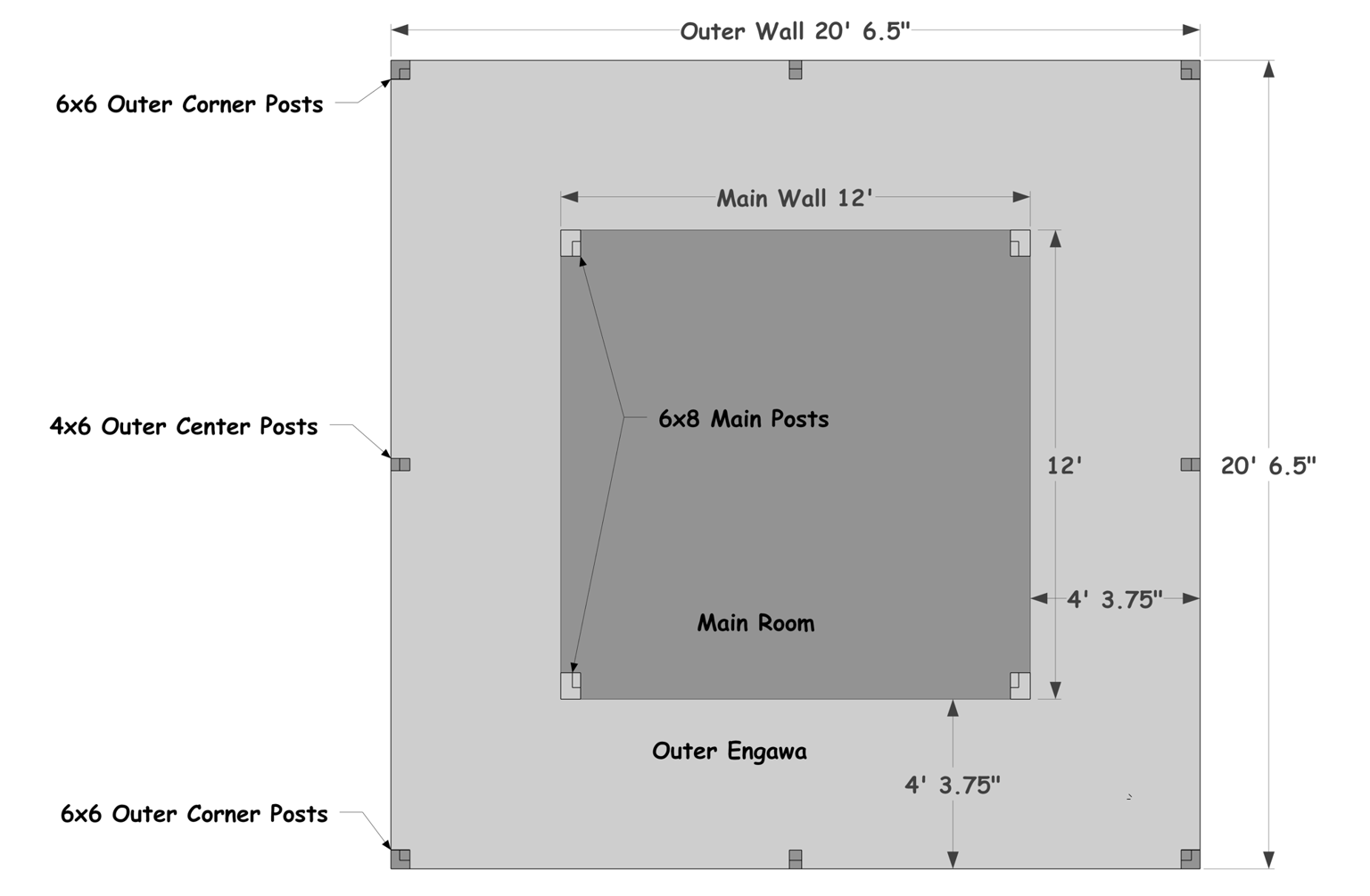
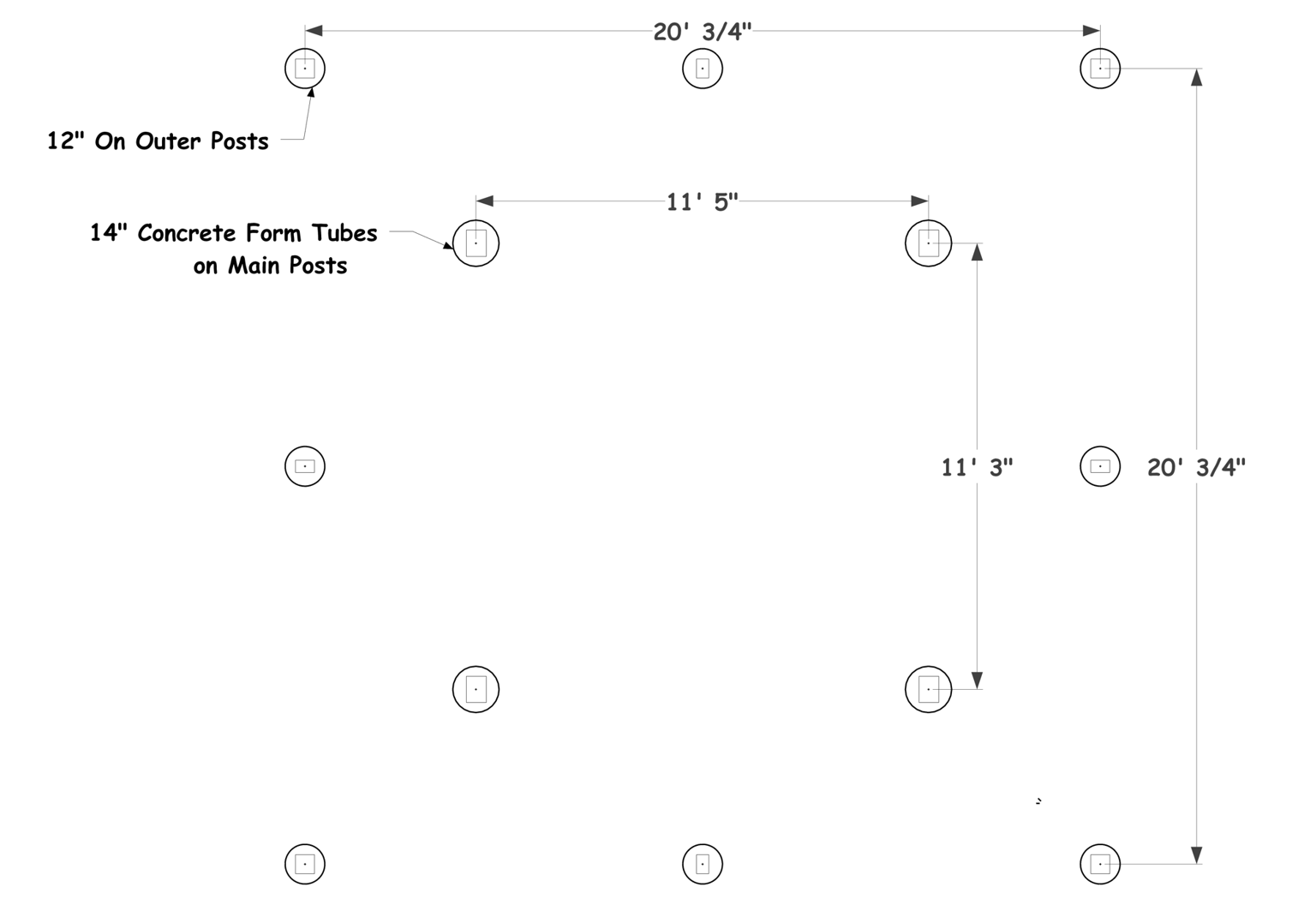
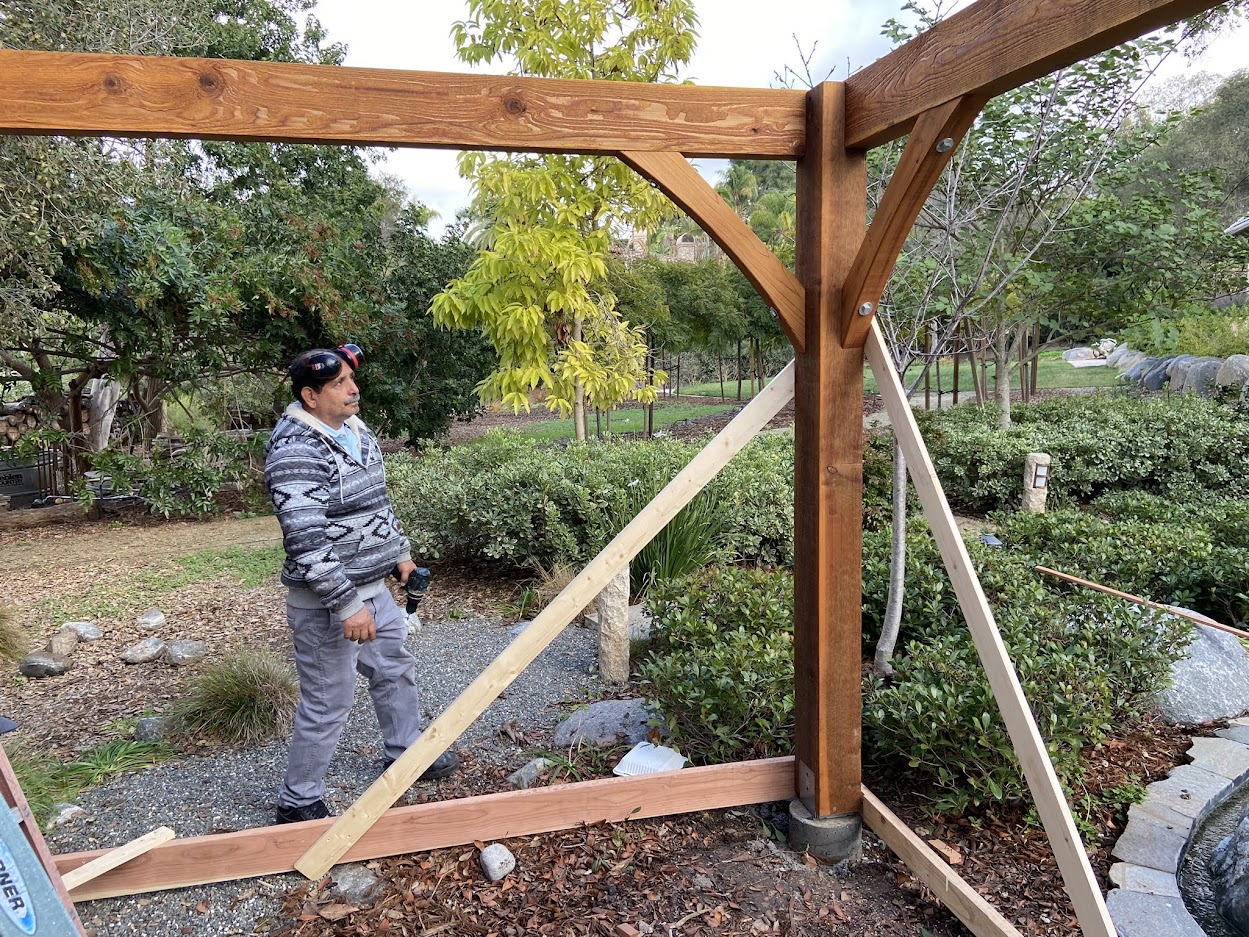
-
one good thing to do: pick a single point as the base reference to all the other pillars. then provide measures relative to that point. a grid is good when you have symmetry as you can easily add the footing on-center measures on the outside of the grid lines. it will keep things neat and the contractor can easily know where place their base stake and then place the others from that point.
Advertisement







