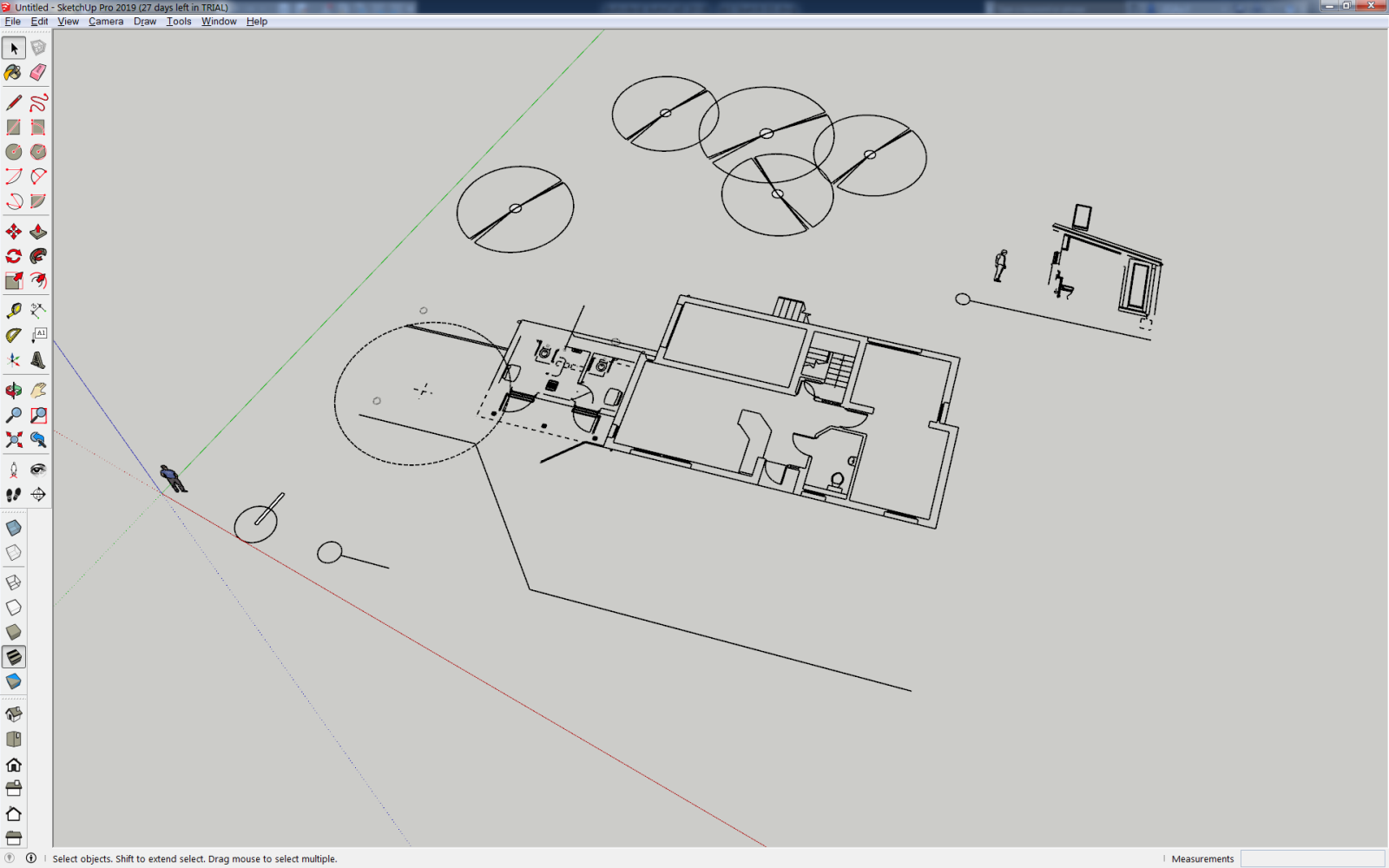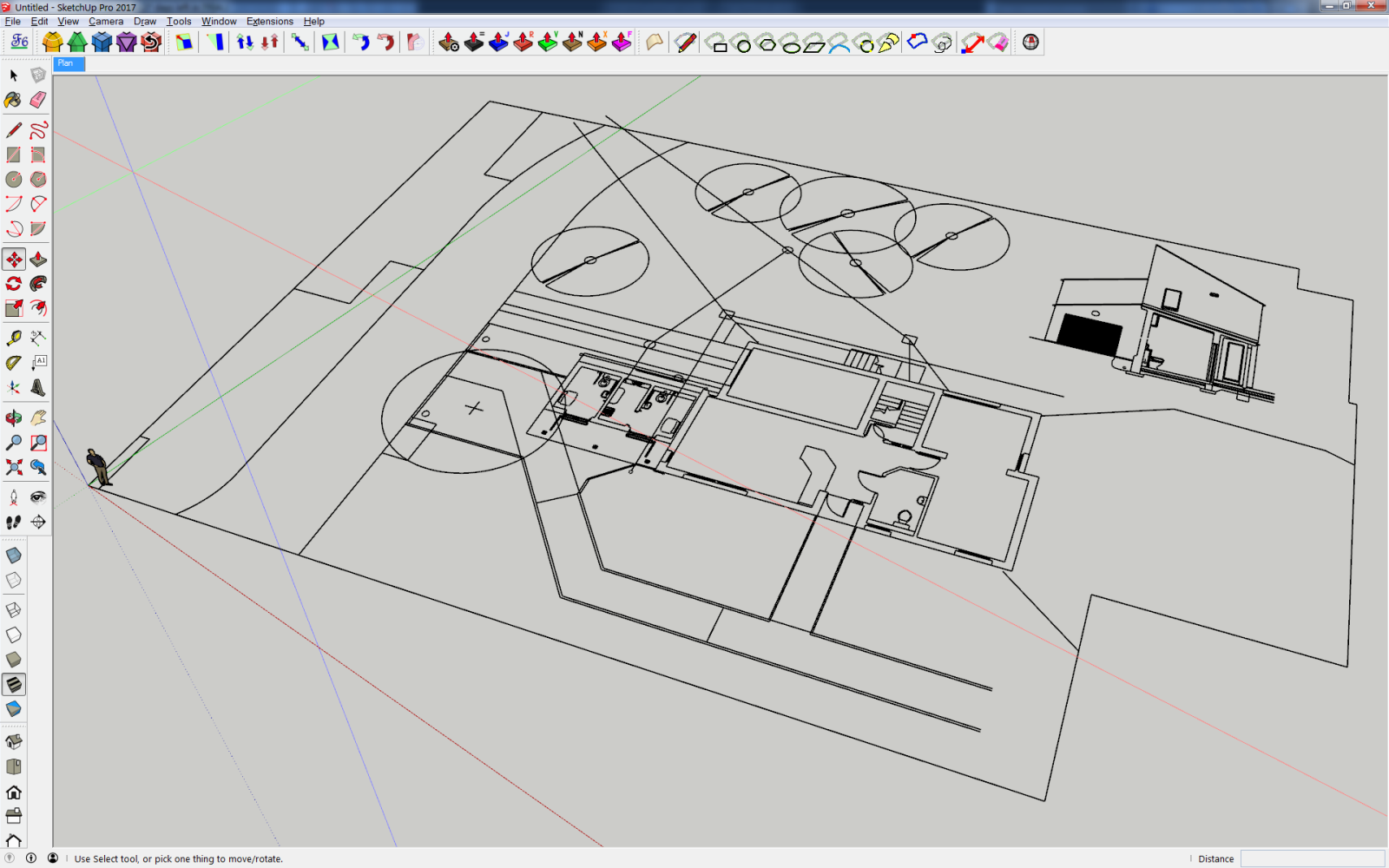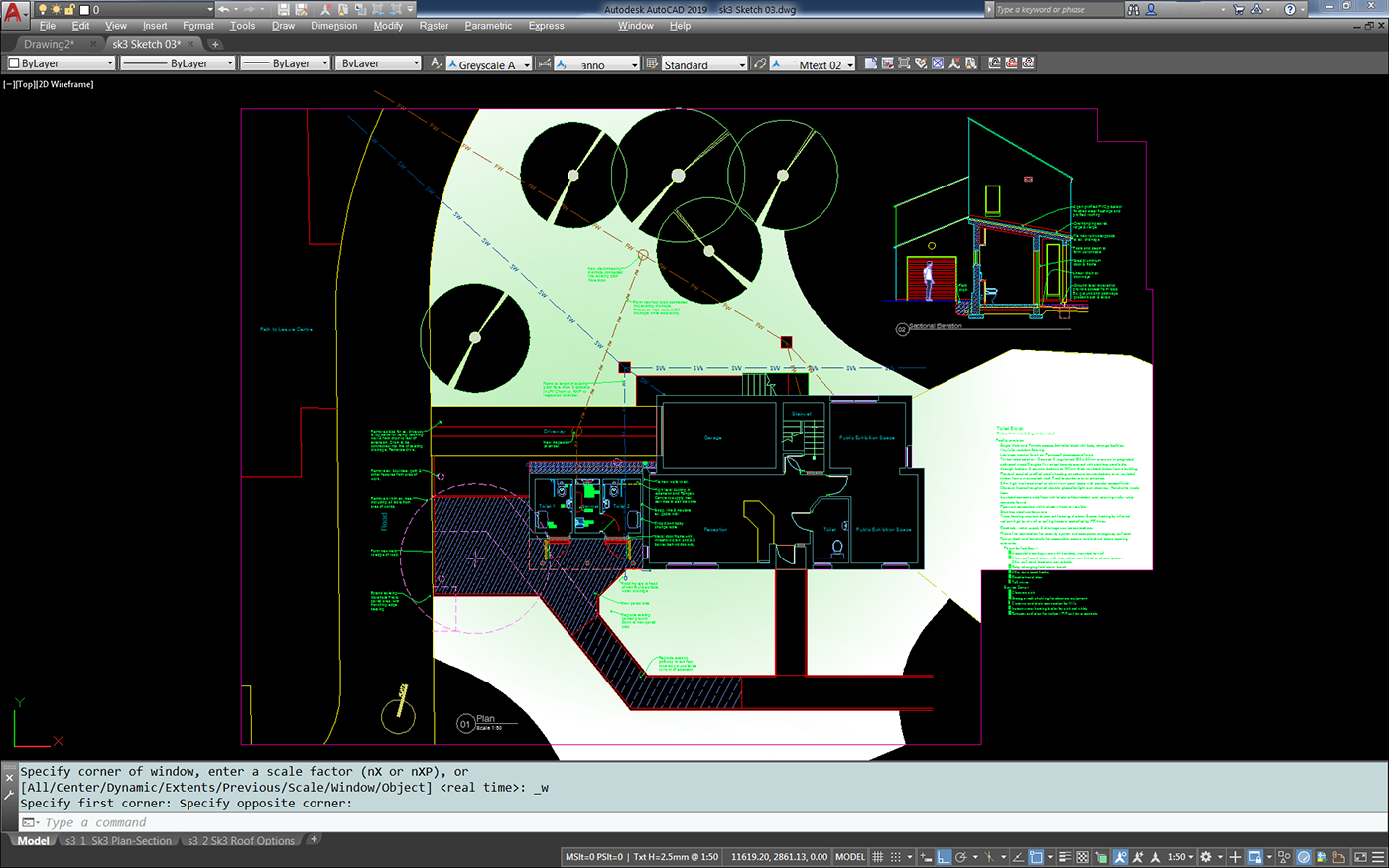Import DWG to SketchUP 2019 problem
-
We import a lot of 2D plans elevations etc. from AutoCAD into SketchUP.
I was pleased to hear of improvements to the import engine in the 2019 version, but I'm not finding it as reliable as SketchUP 2017.
I tried exporting various versions of DWG with varying results - the example used ended up being release 14/LT97.The first example is into SKUP 2019 - note the dashed lines in AutoCAD do come into SketchUP.
Whole areas of the drawing are missing.

Importing the same DWG file into SKUP 2017 is much better.

AutoCAD screenshot attached for reference.

-
Hi JGA, would you mind if I took a look at the file you are trying to import?
You can email me trent@sketchup.com
Thanks
-
Hi JGA, for SketchUp 2019, we inherit the visibility state in Acad when the file is saved. So layers that are Off or Frozen in Acad will come into SketchUp with the visibility Off.
Please let me know if that is what you are seeing.
Trent
-
I have a question about how to correctly export DWG with materials from Revit to SketchUp.
My tries have only got parts of the model with materials and no textures are exported.
I havent found any info about the correct procedure, only that it now is possible. -
Trent,
Thanks for your interest in this post.@tcito said:
would you mind if I took a look at the file you are trying to import?
Done.
@tcito said:
for SketchUp 2019, we inherit the visibility state in Acad when the file is saved
It doesn't appear related to layers, as some lines are imported, others ignored.
Dynamic blocks do appear to be imported now into SKUP 2019 though, so that is an advantage of the new version. -
Hi JGA, as discussed in an email I found that it appears to be related to how the blocks are defined in this case causing issues on the import. In particular, there is a rotation applied to the blocks (14.3) in most cases.
I have opened an issue internally to look at this.
A workaround for this (though not ideal) would be in Acad explode all blocks and make a block out of everything, then it will import correctly. Not sure why but that made it work.
If you want to preserve blocks I have also found that if I rotate everything from the origin, so that it is parallel to the UCS, then select all blocks and reset the rotation on them to 0, select everything and put it in a block. I do notice that any block that was mirrored (toilets for example) will need to be flipped correctly in cad as well.
Thanks for bringing this to our attention
Trent
-
Trent,
Thanks for your help.
I rotated the UCS from true north to square the building up to the titlesheet.
Subsequent new blocks made would have started from the new UCS. -
Hello everybody. I've an consideration and an question about insert DWG files in sketchup.
I was using since the begin of this year, sketchup 2017. Now 2019 version.
The principal change, in my opinion, is that the DWG files while inserted, are always outside the component or group that are you working.
In my opinion this is less productive. I jump all time from autocad to sketchup, and vice versa.
Now I draw slower than before.
And my question is: Is possibile costumize this, and to have the inserted files into components or group as was before? thanks... -
@n3to said:
...have the inserted files into components or group as was before?
I have to admit I never noticed there was a change in behavior.
Can you not just insert the drawing, then drag it into the group/component using the Outliner? -
@jga said:
@n3to said:
...have the inserted files into components or group as was before?
I have to admit I never noticed there was a change in behavior.
Can you not just insert the drawing, then drag it into the group/component using the Outliner?Yes, is it possible also. But in the precedent version it was automatic. If I'm working inside a group, the DWG as inserted inside this group. 2 steps less...
N3TO
Advertisement







