Island Resort Concept
-
I posted the first part of this project in the layout forum, figured I'd post the full design outcome here.
I've been asked to prepare a concept design for an Island Tourist Development in Whitsundays of Australia's North.
All buildings (except the original 1800's homestead) are to be removed (no great loss) and replaced with a common guest facility (clubhouse), 8 smallish tourist units and a manager's residence.
Water Supply: Rainwater Collection
Potable Water Supply: Desalination Unit
Sewerage: Aerobic Treatment Unit / Onsite Disposal
Energy: PV Panels | Battery Storage | GeneratorThe site will also support a short 9 hole golf course. BTW, I quite like this style of plan, it's achieved by putting 3 layers of trees and building to a separate layer, exporting the PDF from LayOut with layers on. This is then bought into Indesign, the layers to the PDF are managed and drop shadows added, the PDF is then copy/pasted and the same done for the next layer. Sounds like a big process, but it literally takes minutes.
Tools utilised: LayOut was utilised to draft the plan of the island, design the floor plans and add the title block | SketchUp for modelling | tiny bit of Photoshop | Indesign to add depth to the island plan.
SITE ANALYSIS
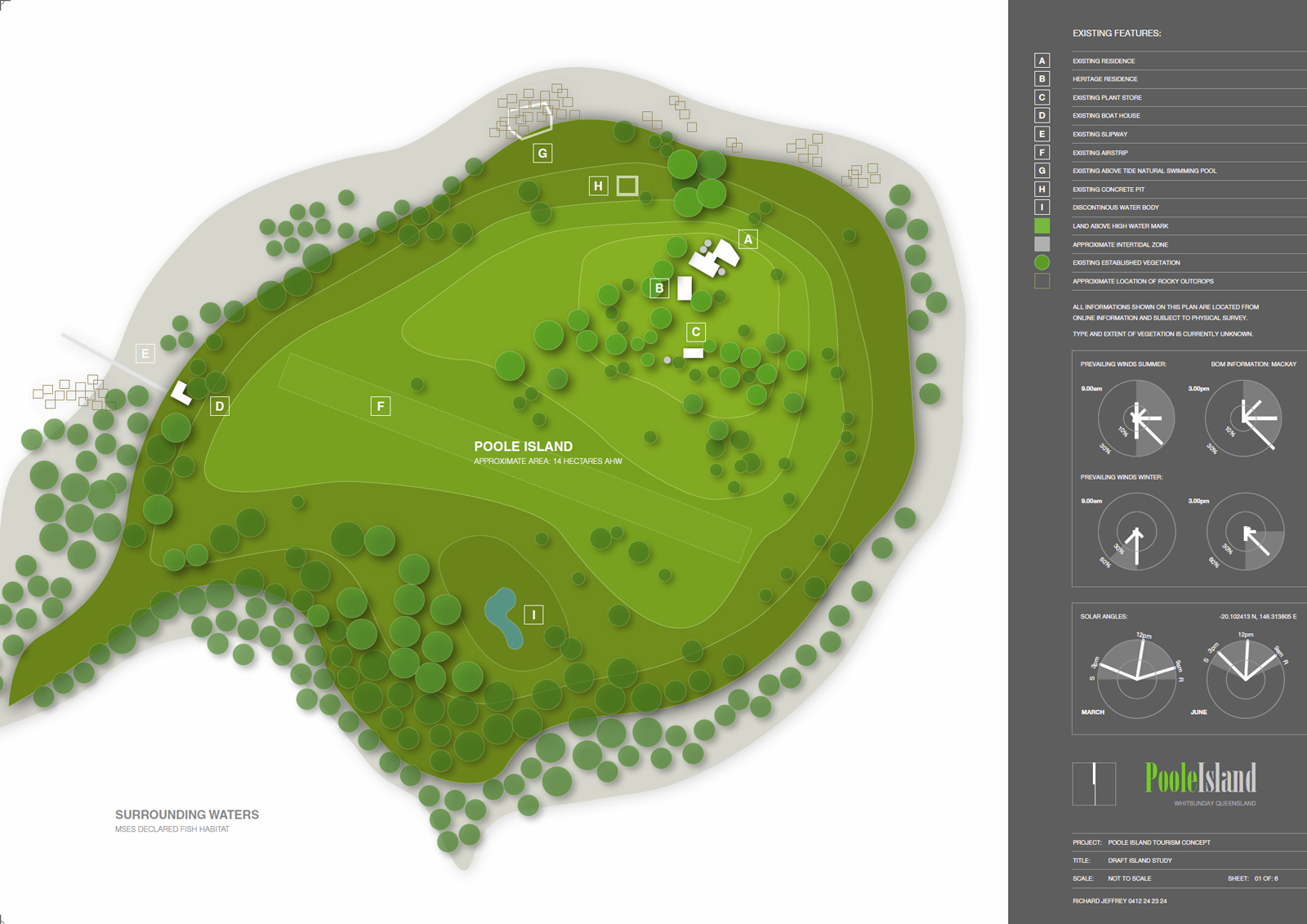
SITE LAYOUT
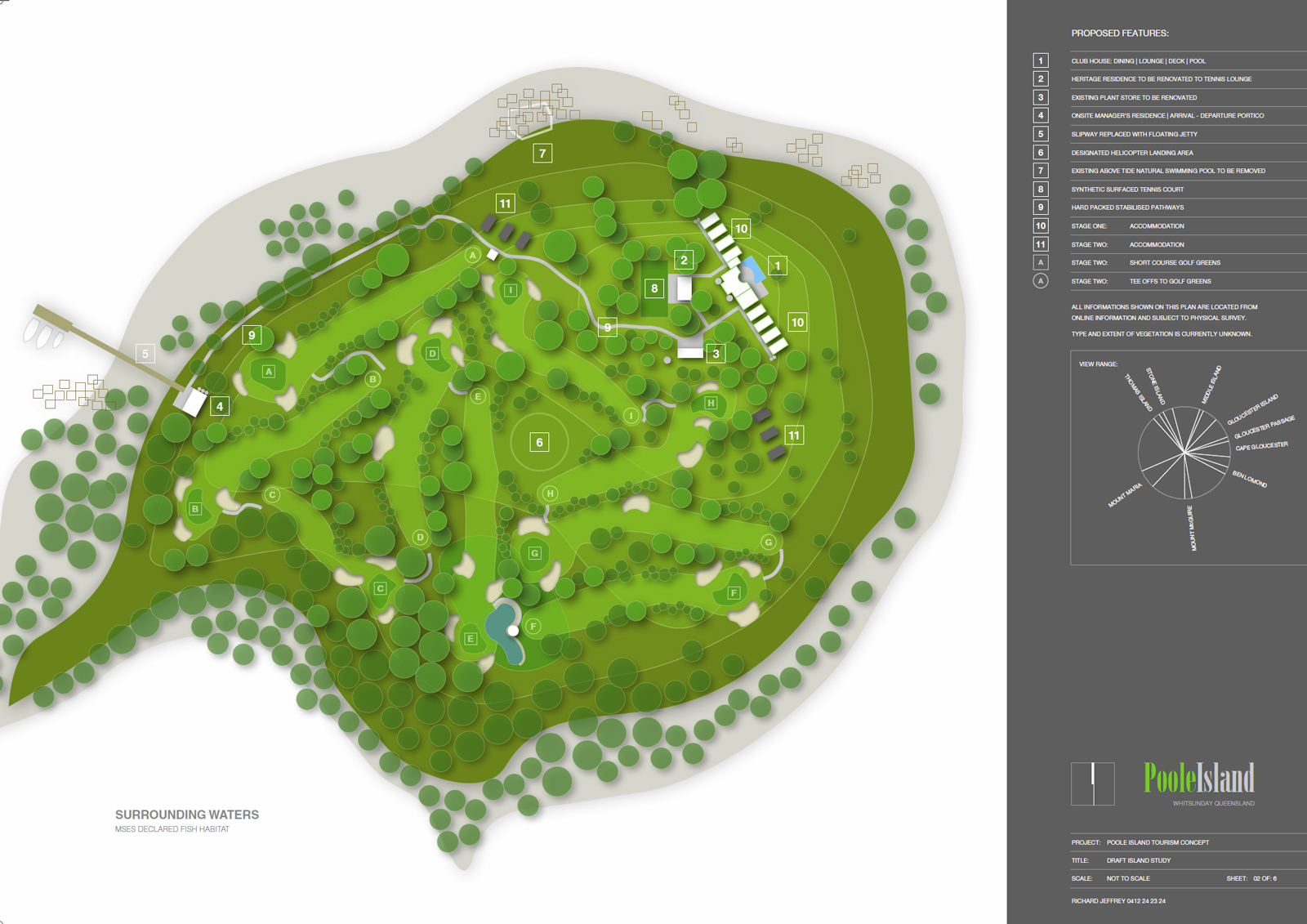
MANAGER'S RESIDENCE
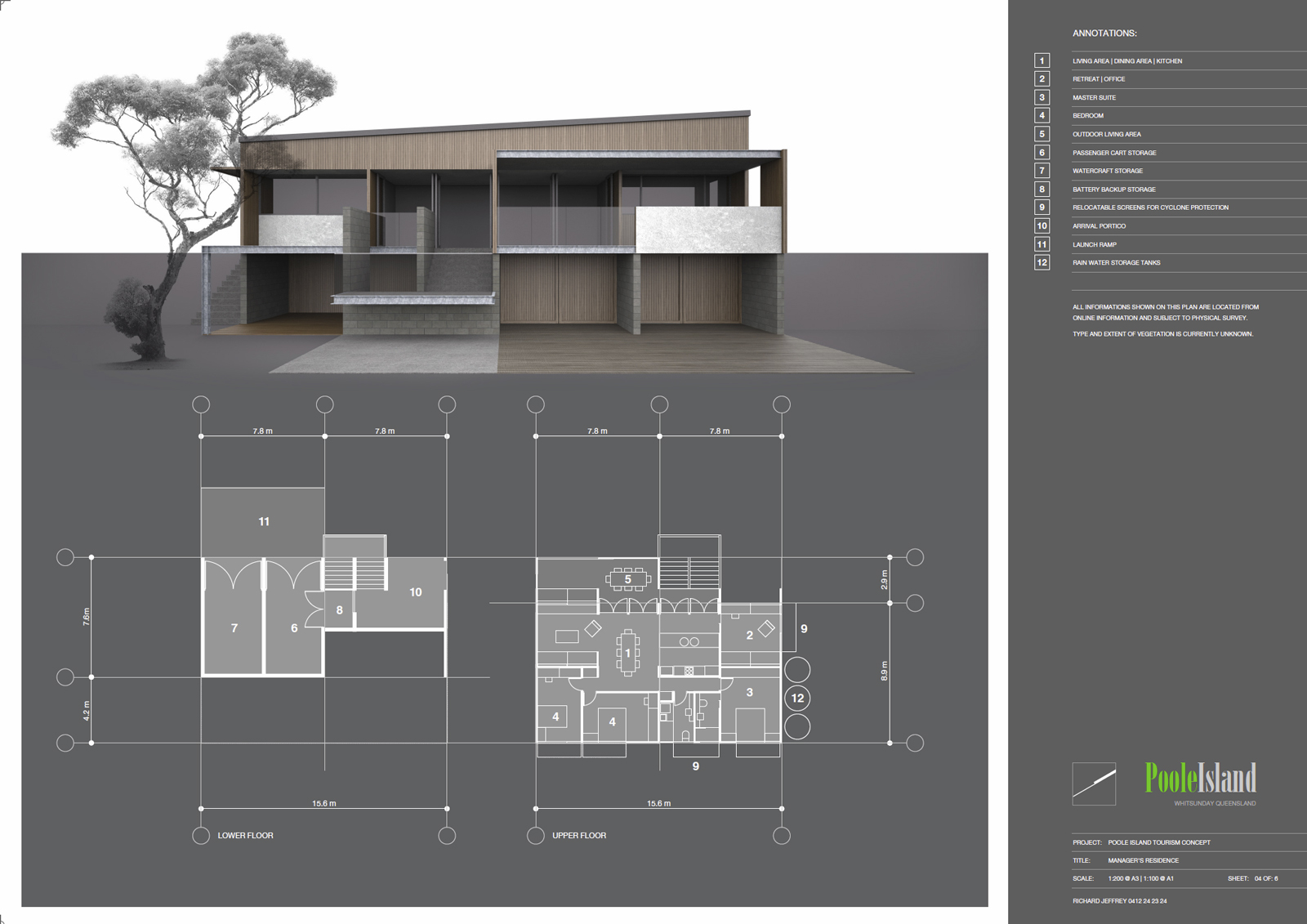
TOURIST UNITS TYPICAL
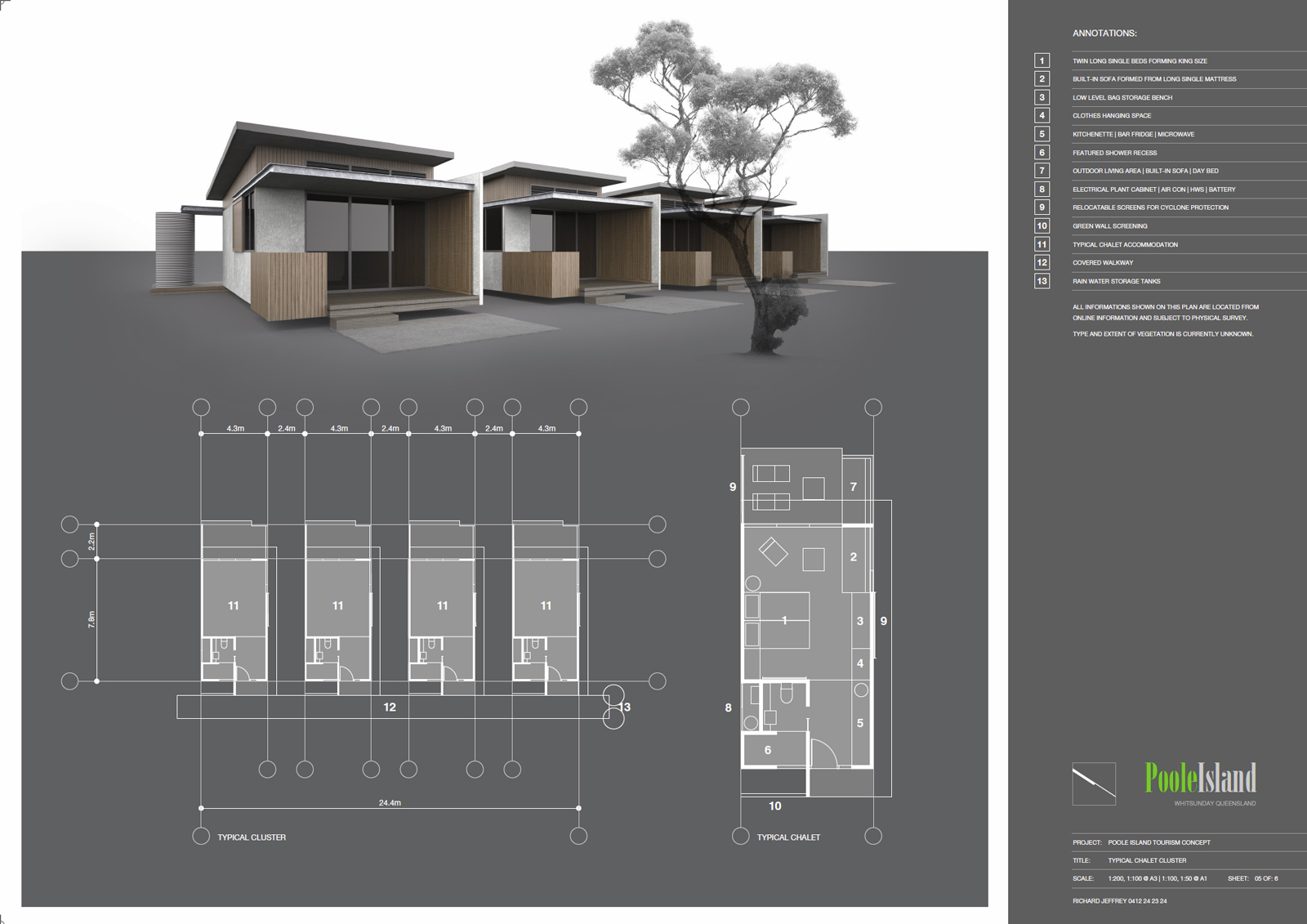
CLUBHOUSE
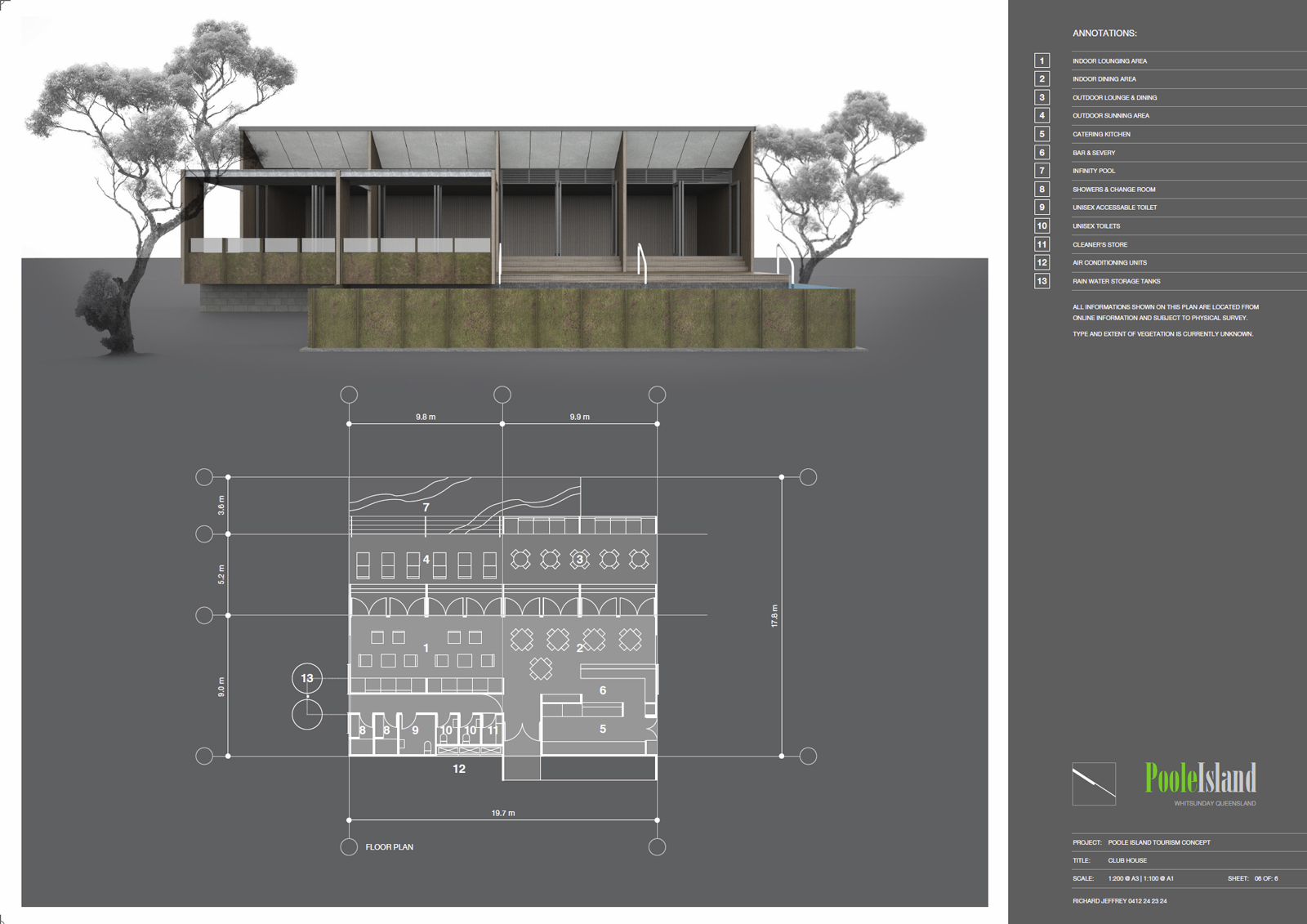
-
Another great presentation. Great job

-
What you need and no frippary. Great stuff. Got to sort out my dyslexic typing finger.
-
Excellent work!
Advertisement







